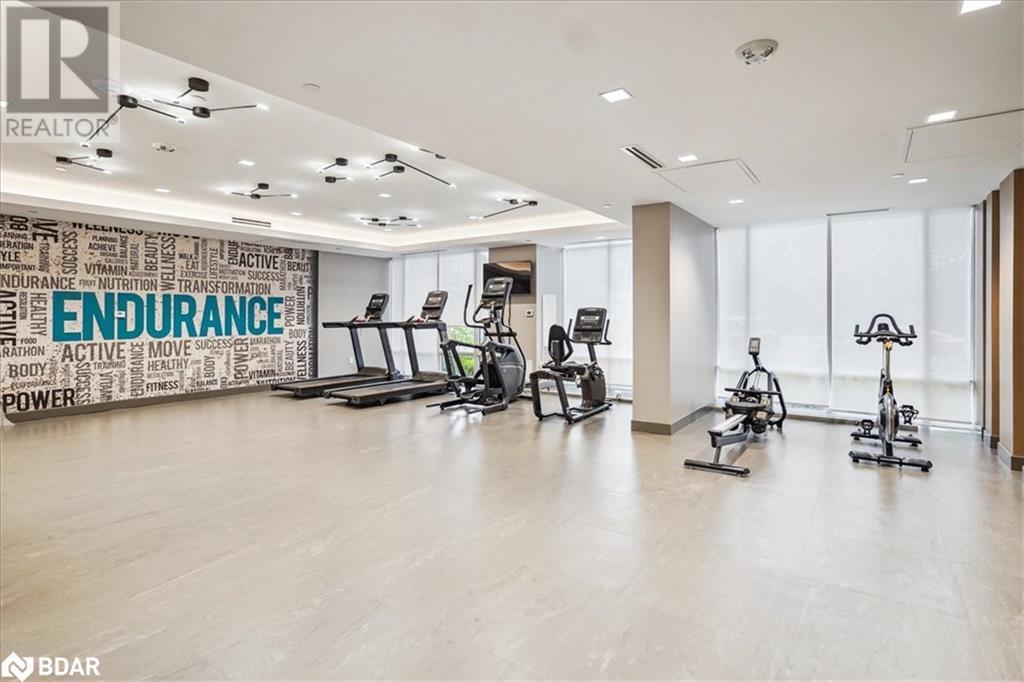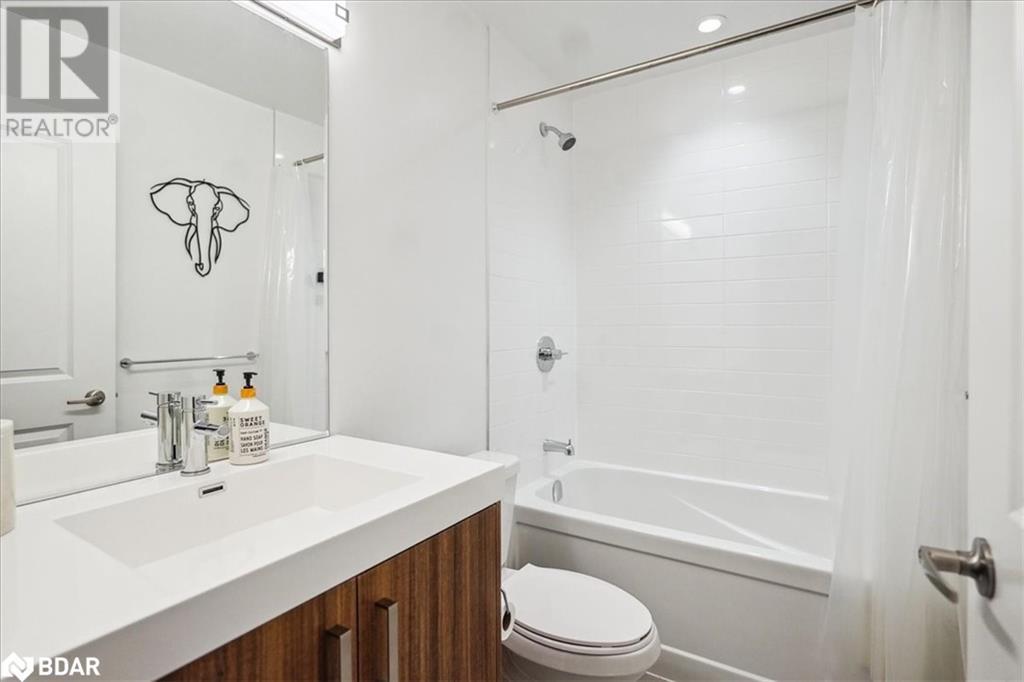1010 Dundas Street E Unit# 211 Whitby, Ontario L1N 2K2
$600,000Maintenance, Heat, Water
$454 Monthly
Maintenance, Heat, Water
$454 MonthlyWhether you're a first-time buyer or downsizing, this bright and modern 1+Den condo offers the perfect balance of comfort and style. Enjoy spacious 9-foot ceilings, large energy-efficient windows, and a private balcony or patio ideal for relaxing or entertaining. The open-concept kitchen features sleek cabinetry, granite countertops, ceramic backsplash, and full-size stainless steel appliances including a smooth-top stove, fridge, dishwasher, and stacked washer/dryer. The cozy bedroom is finished with soft broadloom and under-pad, while the den adds flexible space for a home office or guest room. A spa-inspired bathroom with a deep soaker tub or walk-in shower, full-height tile, and elegant fixtures completes the space. Enjoy the convenience of individually controlled heating and cooling, key fob access, video surveillance, and in-suite wiring for cable, phone, and internet. With energy-efficient systems and thoughtful safety features, this condo is the ideal mix of smart living and modern comfort. Don't miss your chance to call it home! (id:50886)
Property Details
| MLS® Number | 40734372 |
| Property Type | Single Family |
| Amenities Near By | Park, Place Of Worship, Playground, Public Transit, Schools, Shopping |
| Community Features | Community Centre |
| Features | Southern Exposure, Balcony |
| Parking Space Total | 1 |
Building
| Bathroom Total | 2 |
| Bedrooms Above Ground | 1 |
| Bedrooms Below Ground | 1 |
| Bedrooms Total | 2 |
| Amenities | Exercise Centre, Guest Suite |
| Appliances | Dishwasher, Dryer, Refrigerator, Stove, Washer |
| Basement Type | None |
| Constructed Date | 2024 |
| Construction Style Attachment | Attached |
| Cooling Type | Central Air Conditioning |
| Exterior Finish | Brick, Concrete |
| Fire Protection | Security System |
| Foundation Type | Brick |
| Heating Fuel | Natural Gas |
| Heating Type | Forced Air |
| Stories Total | 1 |
| Size Interior | 636 Ft2 |
| Type | Apartment |
| Utility Water | Municipal Water |
Parking
| Underground | |
| None |
Land
| Access Type | Road Access |
| Acreage | No |
| Land Amenities | Park, Place Of Worship, Playground, Public Transit, Schools, Shopping |
| Sewer | Municipal Sewage System |
| Size Total Text | Under 1/2 Acre |
| Zoning Description | R5a-12 |
Rooms
| Level | Type | Length | Width | Dimensions |
|---|---|---|---|---|
| Main Level | 4pc Bathroom | Measurements not available | ||
| Main Level | 4pc Bathroom | Measurements not available | ||
| Main Level | Den | 8'1'' x 6'5'' | ||
| Main Level | Bedroom | 12'0'' x 10'0'' | ||
| Main Level | Kitchen/dining Room | 8'1'' x 8'1'' | ||
| Main Level | Living Room | 13'4'' x 10'0'' |
https://www.realtor.ca/real-estate/28374752/1010-dundas-street-e-unit-211-whitby
Contact Us
Contact us for more information
Frank Leo
Broker
(416) 917-5466
www.youtube.com/embed/GnuC6hHH1cQ
www.getleo.com/
www.facebook.com/frankleoandassociates/?view_public_for=387109904730705
twitter.com/GetLeoTeam
www.linkedin.com/in/frank-leo-a9770445/
(416) 760-0600
(416) 760-0900















