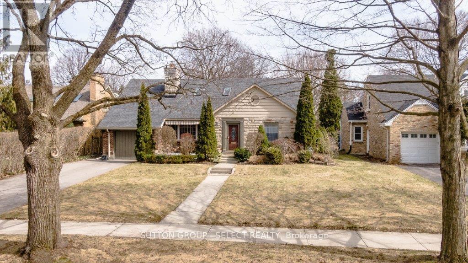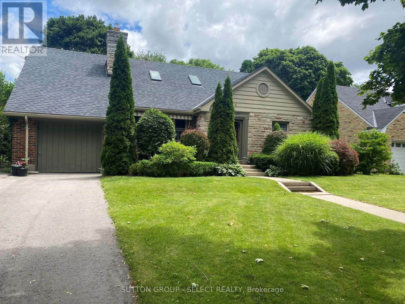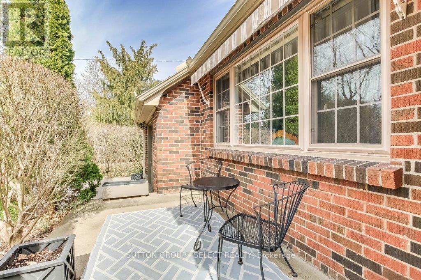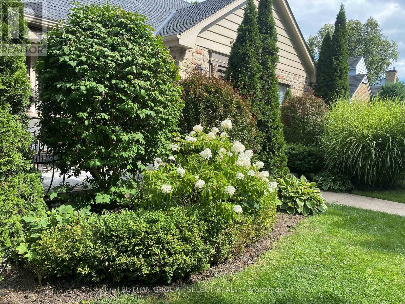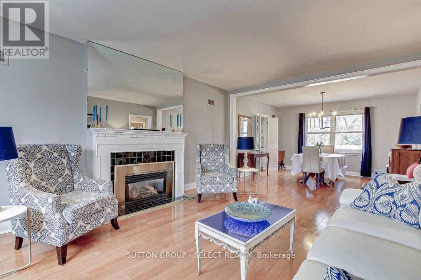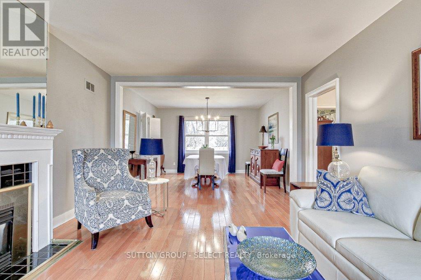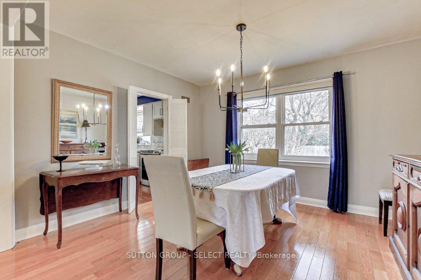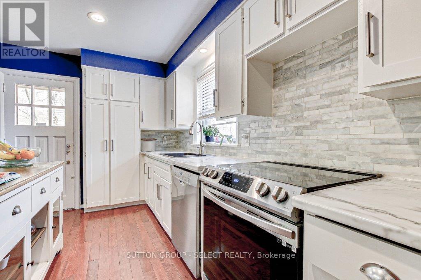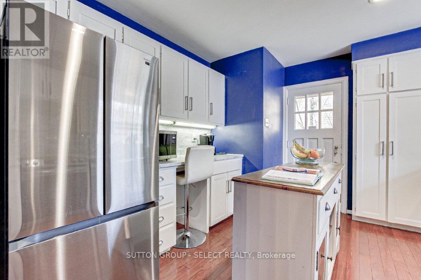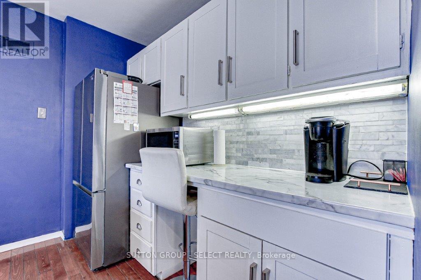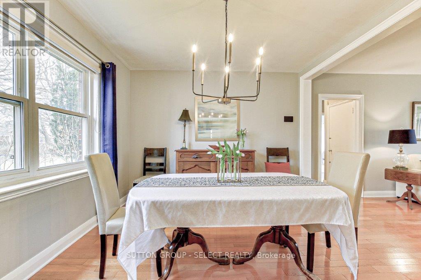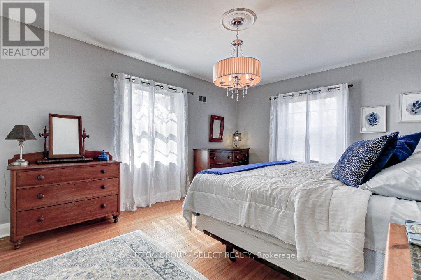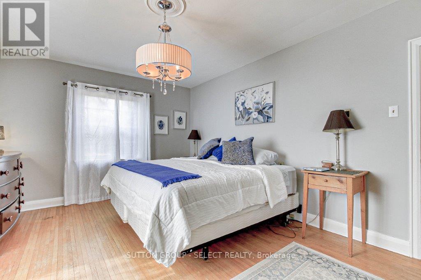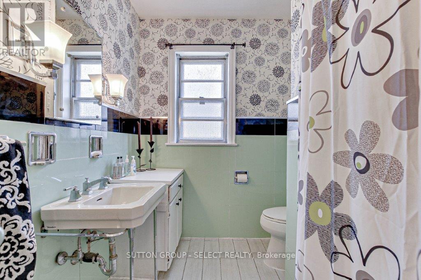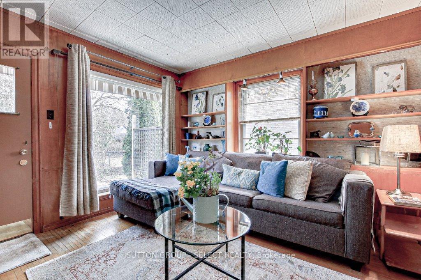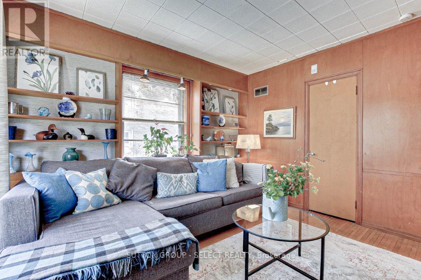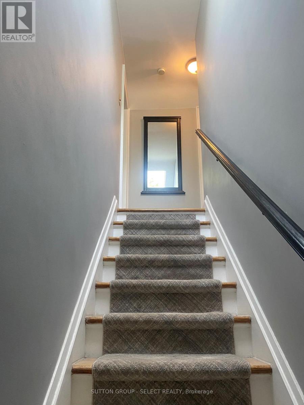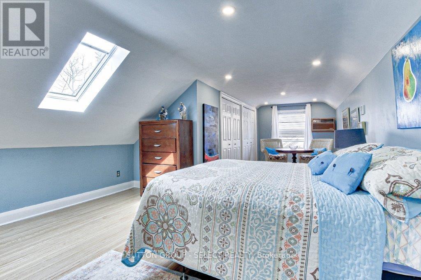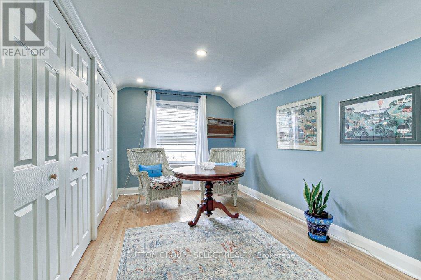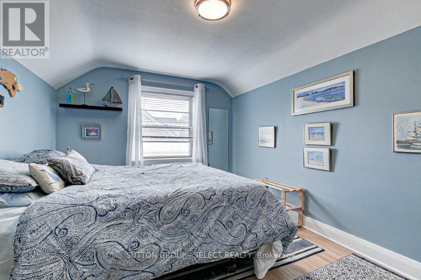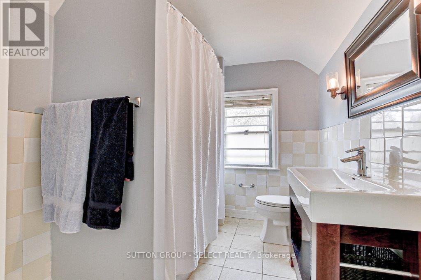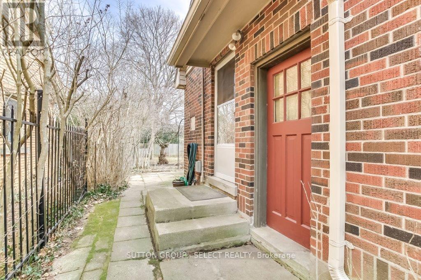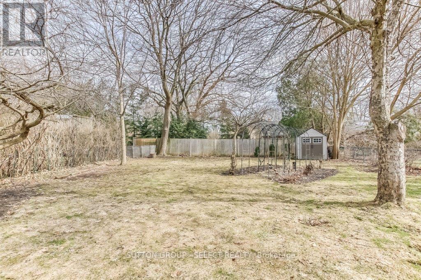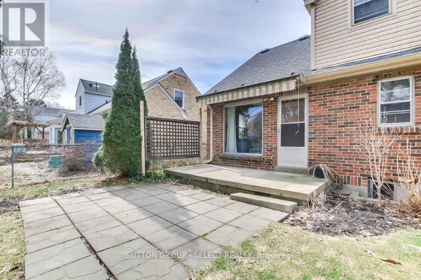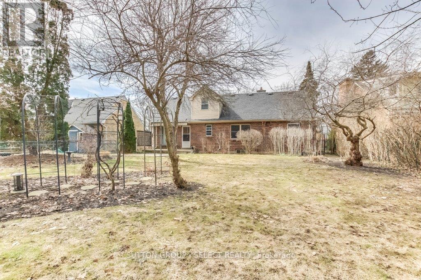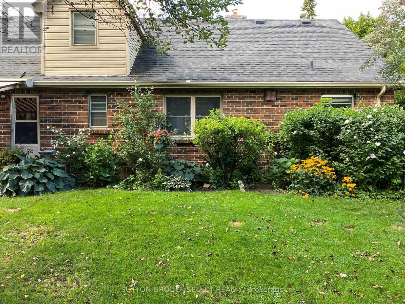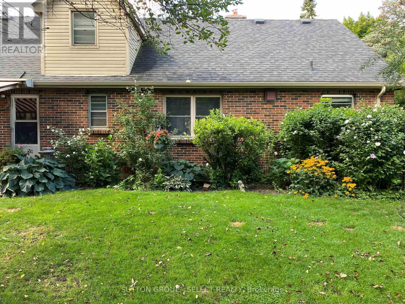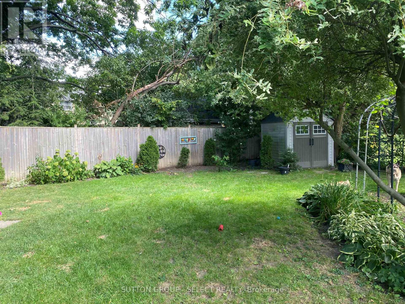3 Bedroom
2 Bathroom
0 - 699 ft2
Fireplace
Central Air Conditioning
Forced Air
Landscaped
$899,999
1010 Harrison Avenue is available for you, situated on one of Old North's sought-after blocks. Including fantastic curb appeal, this one-and-a-half-story home features a Main floor master Bedroom, Formal dining and living rooms, and a highly functional kitchen. Offering a 4-piece bath on the main, as well as a den accessing the private patio in a perfectly sized private backyard, this home is ideal for the buyer or empty nester requiring less space. Upstairs boasts 2 large bedrooms with another 4-piece bath. The lower level is a blank canvas, unspoiled and ready for your finishing touch (should you require additional living space). An attached single-car garage is a bonus for snowy Canadian winters. 1010 is a 10! Come see! Updates over the past years include newer appliances, newer awnings, furnace and central air (2018), Driveway resurfaced (2023), and more. (id:50886)
Property Details
|
MLS® Number
|
X12110208 |
|
Property Type
|
Single Family |
|
Community Name
|
East B |
|
Amenities Near By
|
Hospital, Place Of Worship, Public Transit, Schools |
|
Features
|
Wooded Area, Flat Site, Dry, Carpet Free |
|
Parking Space Total
|
3 |
|
Structure
|
Patio(s), Porch, Shed |
|
View Type
|
City View |
Building
|
Bathroom Total
|
2 |
|
Bedrooms Above Ground
|
3 |
|
Bedrooms Total
|
3 |
|
Age
|
51 To 99 Years |
|
Amenities
|
Canopy, Fireplace(s) |
|
Appliances
|
Dryer, Stove, Washer, Refrigerator |
|
Basement Development
|
Unfinished |
|
Basement Type
|
Full (unfinished) |
|
Construction Style Attachment
|
Detached |
|
Cooling Type
|
Central Air Conditioning |
|
Exterior Finish
|
Brick, Vinyl Siding |
|
Fireplace Present
|
Yes |
|
Fireplace Total
|
1 |
|
Fireplace Type
|
Insert |
|
Foundation Type
|
Poured Concrete |
|
Heating Fuel
|
Natural Gas |
|
Heating Type
|
Forced Air |
|
Stories Total
|
2 |
|
Size Interior
|
0 - 699 Ft2 |
|
Type
|
House |
|
Utility Water
|
Municipal Water |
Parking
Land
|
Acreage
|
No |
|
Fence Type
|
Fenced Yard |
|
Land Amenities
|
Hospital, Place Of Worship, Public Transit, Schools |
|
Landscape Features
|
Landscaped |
|
Sewer
|
Sanitary Sewer |
|
Size Depth
|
145 Ft |
|
Size Frontage
|
62 Ft |
|
Size Irregular
|
62 X 145 Ft |
|
Size Total Text
|
62 X 145 Ft |
Rooms
| Level |
Type |
Length |
Width |
Dimensions |
|
Second Level |
Bedroom 2 |
7.62 m |
4.11 m |
7.62 m x 4.11 m |
|
Second Level |
Bedroom 3 |
3.76 m |
2.9 m |
3.76 m x 2.9 m |
|
Main Level |
Living Room |
5.18 m |
3.76 m |
5.18 m x 3.76 m |
|
Main Level |
Dining Room |
3.35 m |
3.76 m |
3.35 m x 3.76 m |
|
Main Level |
Kitchen |
3.51 m |
3.76 m |
3.51 m x 3.76 m |
|
Main Level |
Den |
3.05 m |
3.66 m |
3.05 m x 3.66 m |
|
Main Level |
Primary Bedroom |
4.78 m |
3.61 m |
4.78 m x 3.61 m |
|
Main Level |
Foyer |
1.83 m |
2.29 m |
1.83 m x 2.29 m |
Utilities
|
Cable
|
Installed |
|
Electricity
|
Installed |
|
Sewer
|
Installed |
https://www.realtor.ca/real-estate/28229299/1010-harrison-avenue-london-east-east-b-east-b


