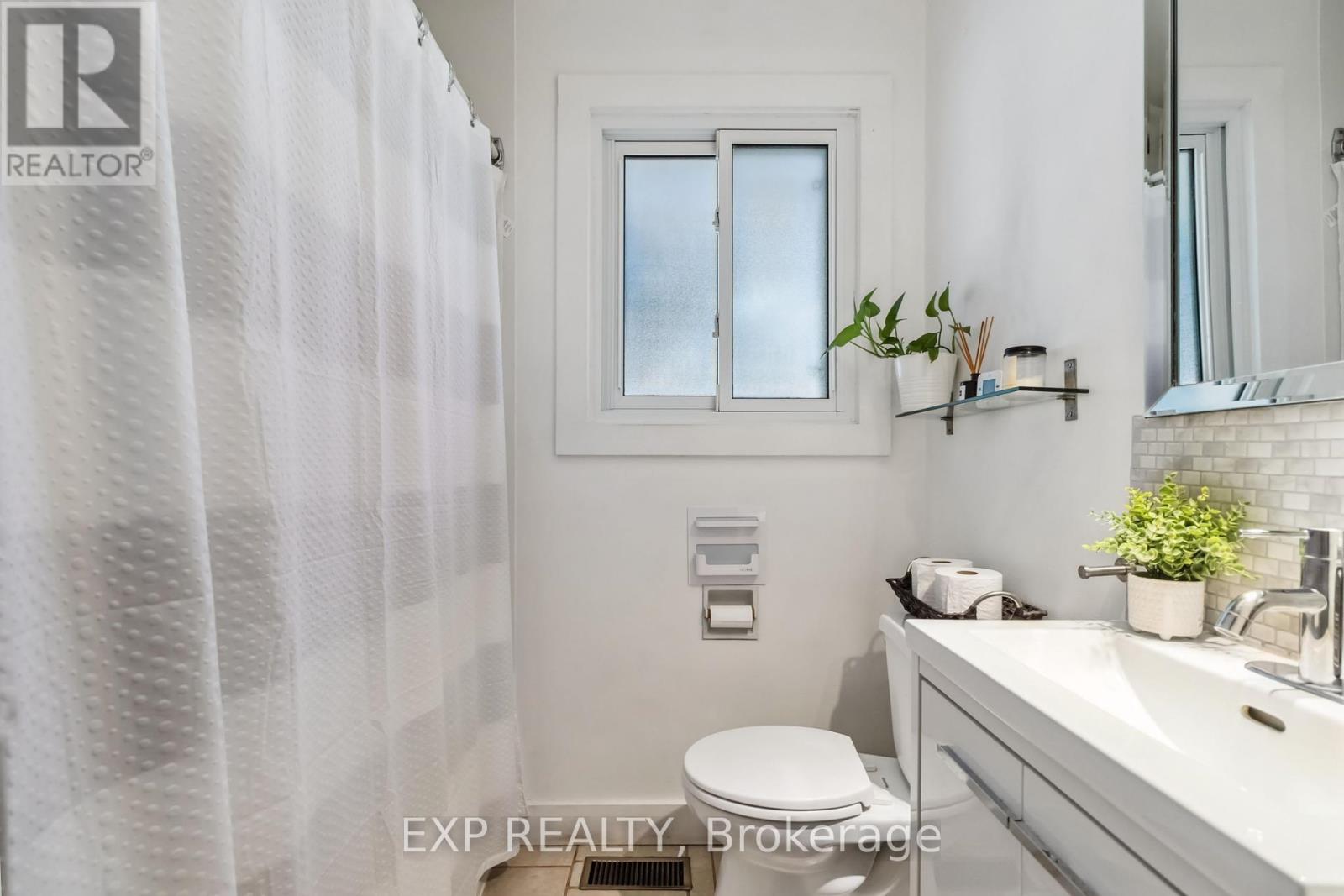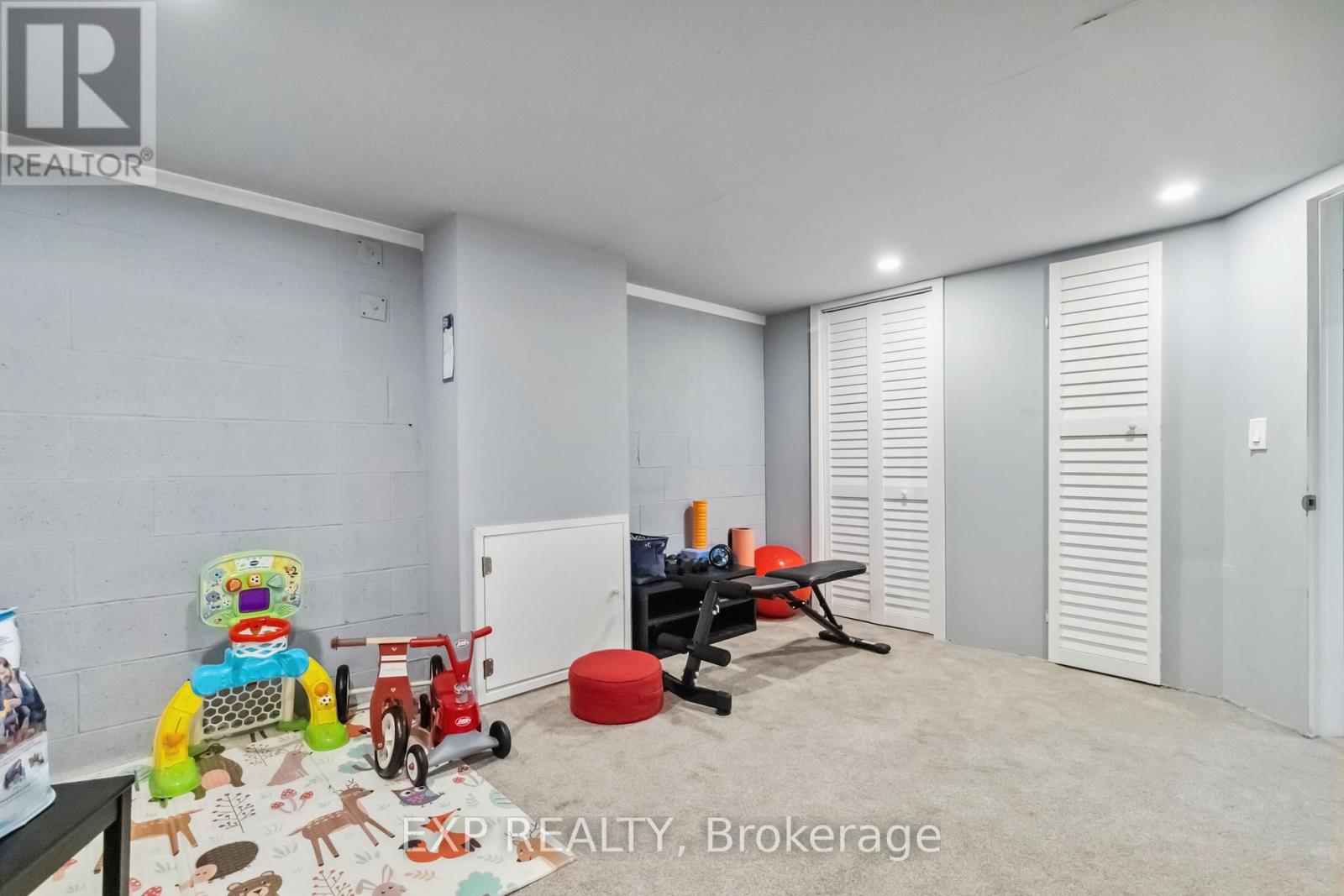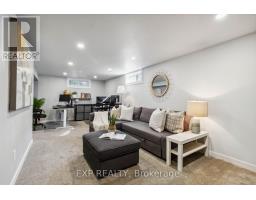1010 Heather Street Woodstock, Ontario N4S 4W5
$609,000
Nestled in a Family Friendly community, this Charming Detached All-Brick Bungalow sits on a large, corner, well-manicured lot & comes with lots of modern upgrades. Carpet-free Main floor offers a generous sized sun-filled Living/Dining room w large windows (Big one replaced in 2024); a Spacious Well-Equipped Kitchen with S/S appliances, 3 well-sized bedrooms and a 4 pc Bath while Bright Fully Finished Basement w Pot Lights throughout- features a large Rec Room, 2 extra Bedrooms, a 4 pc Bath making it ideal for Older Kids-Pad, Home Office, Guest Suite etc. The house comes with a central Water Purification System. Meticulously maintained home- Excellent opportunity for First-Time Buyers, Downsizers or Investors as Exit on the Side can feature as a Separate Entrance to Basement w a potential to create a rental unit or an In-Law Suite. As you step outside to large Private Backyard Oasis, you are welcomed by the sound of water from the Small Pond w Waterfall Feature that lights up even more beautifully at night, creating a Tranquil Space to enjoy the Summer evenings. **** EXTRAS **** Private Double Driveway and a covered Carport offering ample parkings (5), New Sod (2022), Newer Poured Concrete In The Carport, Patio And Front Yard. Conveniently located near Hwy 403 & 401, good schools, parks & shopping. (id:50886)
Property Details
| MLS® Number | X9417378 |
| Property Type | Single Family |
| AmenitiesNearBy | Place Of Worship, Park, Schools |
| ParkingSpaceTotal | 5 |
| Structure | Shed, Workshop |
Building
| BathroomTotal | 2 |
| BedroomsAboveGround | 3 |
| BedroomsBelowGround | 2 |
| BedroomsTotal | 5 |
| Appliances | Central Vacuum, Water Softener, Water Purifier, Dishwasher, Dryer, Microwave, Range, Refrigerator, Stove, Washer |
| ArchitecturalStyle | Bungalow |
| BasementDevelopment | Finished |
| BasementType | Full (finished) |
| ConstructionStyleAttachment | Detached |
| CoolingType | Central Air Conditioning |
| ExteriorFinish | Brick |
| FlooringType | Laminate |
| FoundationType | Concrete |
| HeatingFuel | Natural Gas |
| HeatingType | Forced Air |
| StoriesTotal | 1 |
| SizeInterior | 699.9943 - 1099.9909 Sqft |
| Type | House |
| UtilityWater | Municipal Water |
Parking
| Carport |
Land
| Acreage | No |
| LandAmenities | Place Of Worship, Park, Schools |
| LandscapeFeatures | Landscaped |
| Sewer | Sanitary Sewer |
| SizeDepth | 60 Ft ,1 In |
| SizeFrontage | 110 Ft ,3 In |
| SizeIrregular | 110.3 X 60.1 Ft |
| SizeTotalText | 110.3 X 60.1 Ft |
Rooms
| Level | Type | Length | Width | Dimensions |
|---|---|---|---|---|
| Basement | Laundry Room | 3.31 m | 2.05 m | 3.31 m x 2.05 m |
| Basement | Recreational, Games Room | 7 m | 3.35 m | 7 m x 3.35 m |
| Basement | Bedroom | 4.18 m | 3.34 m | 4.18 m x 3.34 m |
| Basement | Bedroom 2 | 2.86 m | 3.14 m | 2.86 m x 3.14 m |
| Basement | Bathroom | Measurements not available | ||
| Main Level | Living Room | 5.37 m | 3.91 m | 5.37 m x 3.91 m |
| Main Level | Primary Bedroom | 3.21 m | 3.55 m | 3.21 m x 3.55 m |
| Main Level | Bedroom 2 | 3.16 m | 2.86 m | 3.16 m x 2.86 m |
| Main Level | Bedroom 3 | 2.62 m | 3.12 m | 2.62 m x 3.12 m |
| Main Level | Bathroom | Measurements not available | ||
| Main Level | Kitchen | 4.69 m | 3.12 m | 4.69 m x 3.12 m |
https://www.realtor.ca/real-estate/27558167/1010-heather-street-woodstock
Interested?
Contact us for more information
Ronn Gulati
Salesperson









































































