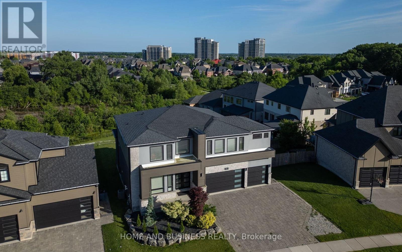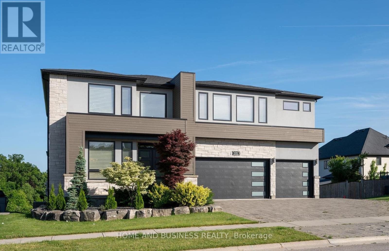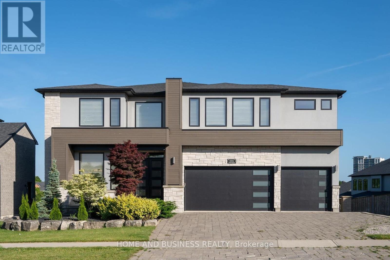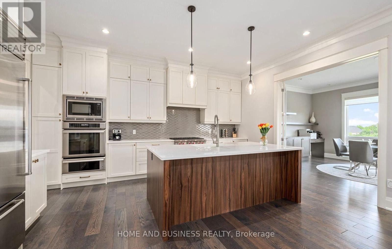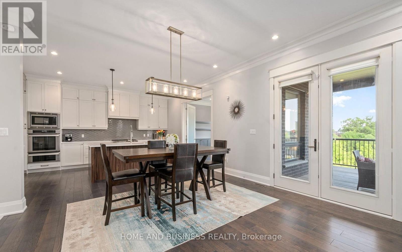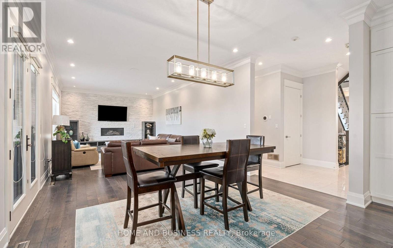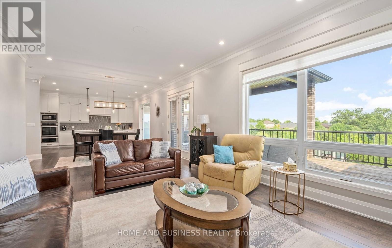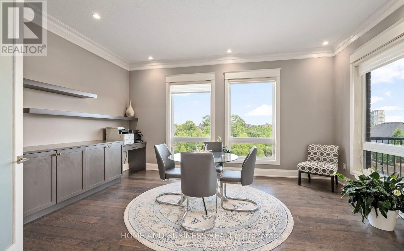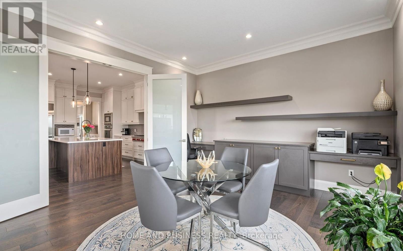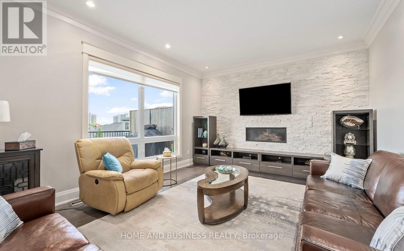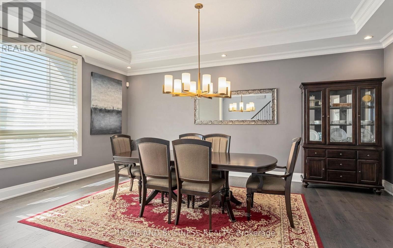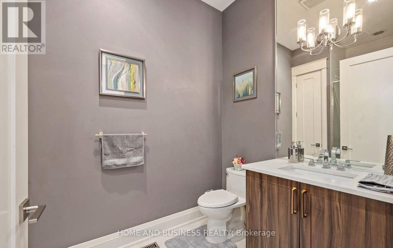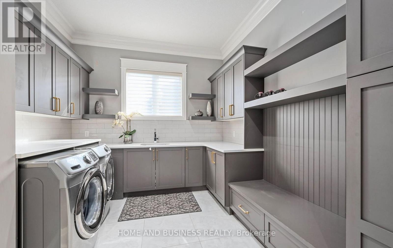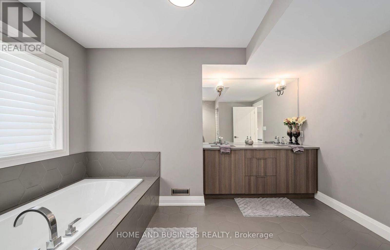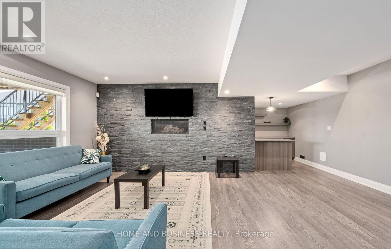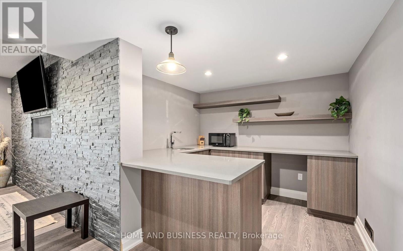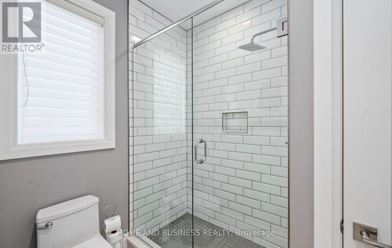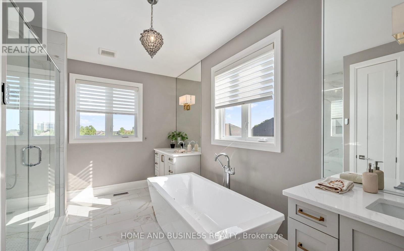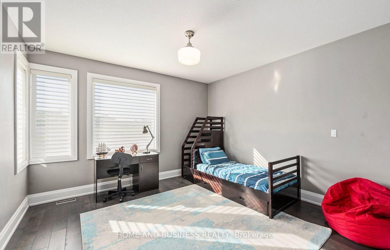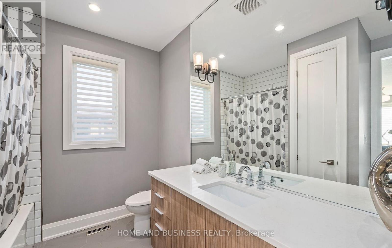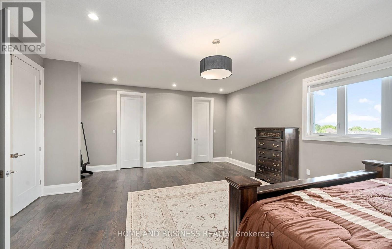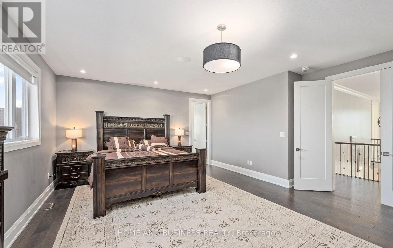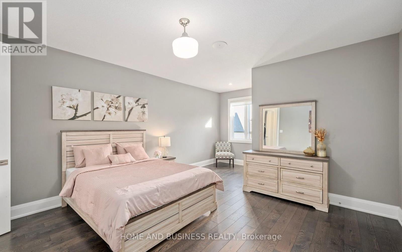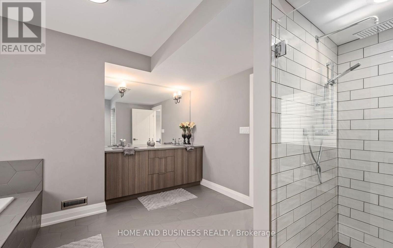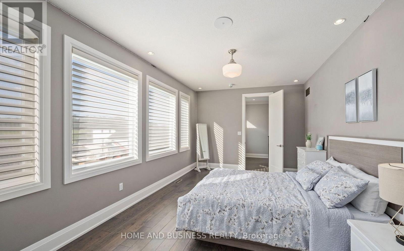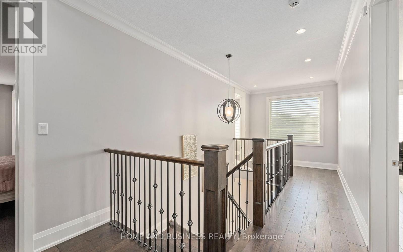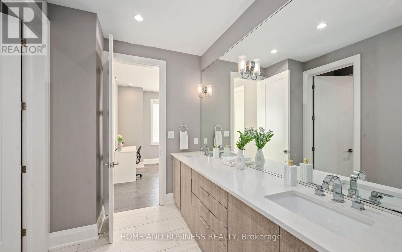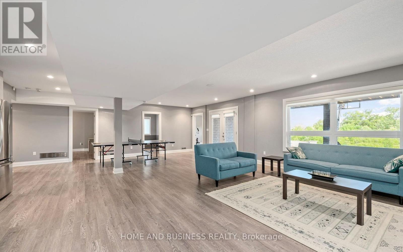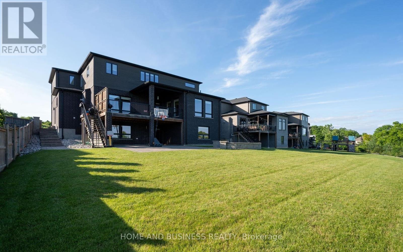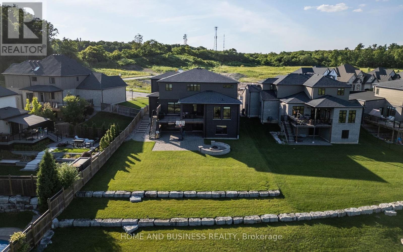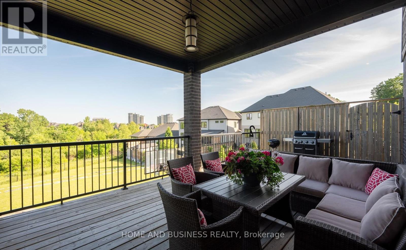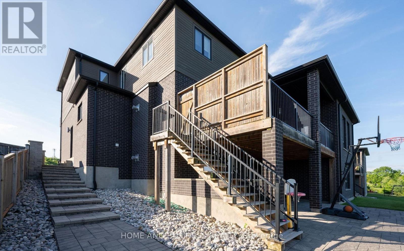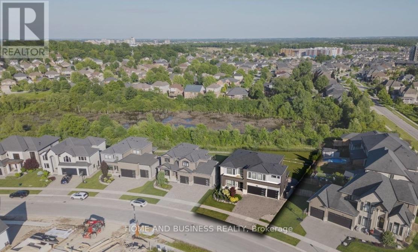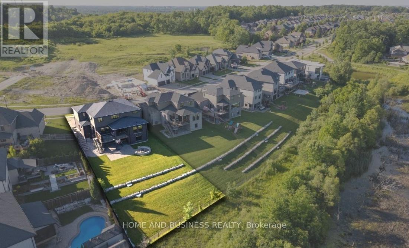1010 Longworth Road London South, Ontario N6K 0C9
$1,999,999
Custom-designed home offering over 5500 sq.ft of living space Situated on a 13,982 sq. ft STUNNING RAVINE WALK-OUT Massive LOT! This property is truly one of a kind. Featuring top-of-the-line appliances valued at $50,000+, custom window treatments, and attention to detail in every room. The main floor boasts 10 ft ceilings, the upper level 9 ft ceilings, and 8 ft doors throughout. Rich hardwood floors, extensive built-in cabinetry, and a dream kitchen with butlers pantry and walk-in pantry complete the luxurious interior.The upper level offers 4 spacious bedrooms and 3 bathrooms, including a grand primary retreat. The lower level showcases a walkout basement with wet bar, 2 additional bedrooms, and a large recreation room.Over $150,000 invested in the backyard, featuring a massive custom deck, tiered stone landscaping, built-in fire pit, and sprinkler system an entertainers dream and perfect for family living.Additional highlights include a formal dining room, main floor den with treed views, a dream laundry room with extensive cabinetry, triple-car garage, and a driveway accommodating 4 cars wide. 35-year shingles for long-term peace of mind.This home radiates quality and craftsmanship throughout. (id:50886)
Property Details
| MLS® Number | X12423465 |
| Property Type | Single Family |
| Community Name | South L |
| Features | Sump Pump |
| Parking Space Total | 6 |
Building
| Bathroom Total | 5 |
| Bedrooms Above Ground | 4 |
| Bedrooms Below Ground | 2 |
| Bedrooms Total | 6 |
| Age | 6 To 15 Years |
| Appliances | Garage Door Opener Remote(s), Central Vacuum, Water Heater, Dishwasher, Dryer, Oven, Stove, Washer, Refrigerator |
| Basement Development | Finished |
| Basement Features | Walk Out |
| Basement Type | N/a (finished), N/a |
| Construction Style Attachment | Detached |
| Cooling Type | Central Air Conditioning, Ventilation System |
| Exterior Finish | Brick, Stone |
| Foundation Type | Poured Concrete |
| Heating Fuel | Natural Gas |
| Heating Type | Forced Air |
| Stories Total | 2 |
| Size Interior | 3,500 - 5,000 Ft2 |
| Type | House |
| Utility Water | Municipal Water |
Parking
| Attached Garage | |
| Garage |
Land
| Acreage | No |
| Sewer | Sanitary Sewer |
| Size Depth | 192 Ft |
| Size Frontage | 63 Ft ,1 In |
| Size Irregular | 63.1 X 192 Ft ; 76.91 Ft X 192.04ft X 63.1 Ft X 206.83ft |
| Size Total Text | 63.1 X 192 Ft ; 76.91 Ft X 192.04ft X 63.1 Ft X 206.83ft|under 1/2 Acre |
| Zoning Description | R1-8 |
Rooms
| Level | Type | Length | Width | Dimensions |
|---|---|---|---|---|
| Second Level | Bedroom | 7.14 m | 5.26 m | 7.14 m x 5.26 m |
| Second Level | Bedroom | 6.34 m | 6.16 m | 6.34 m x 6.16 m |
| Second Level | Bedroom | 6.34 m | 3.51 m | 6.34 m x 3.51 m |
| Second Level | Bedroom | 4.02 m | 6.26 m | 4.02 m x 6.26 m |
| Basement | Bedroom | 5.34 m | 5.19 m | 5.34 m x 5.19 m |
| Basement | Recreational, Games Room | 9.07 m | 7.73 m | 9.07 m x 7.73 m |
| Basement | Bedroom | 4.03 m | 5.6 m | 4.03 m x 5.6 m |
| Flat | Dining Room | 6.08 m | 4.02 m | 6.08 m x 4.02 m |
| Flat | Laundry Room | 5.41 m | 3.06 m | 5.41 m x 3.06 m |
| Flat | Kitchen | 5.25 m | 7.4 m | 5.25 m x 7.4 m |
| Flat | Office | 5.34 m | 4.25 m | 5.34 m x 4.25 m |
| Flat | Living Room | 5.8 m | 4.35 m | 5.8 m x 4.35 m |
Utilities
| Electricity | Installed |
| Sewer | Installed |
https://www.realtor.ca/real-estate/28906323/1010-longworth-road-london-south-south-l-south-l
Contact Us
Contact us for more information
Nazar Hameed
Broker of Record
www.nazarajeely.com/
www.facebook.com/RealEstateCanadaOntario/
twitter.com/nazar_ajeely
www.linkedin.com/in/nazar-ajeely-nazar-hameed-79224a23/
4080 Confederation Pkwy #202
Mississauga, Ontario L5B 0G1
(905) 948-5848
homeandbusinessrealty.ca/

