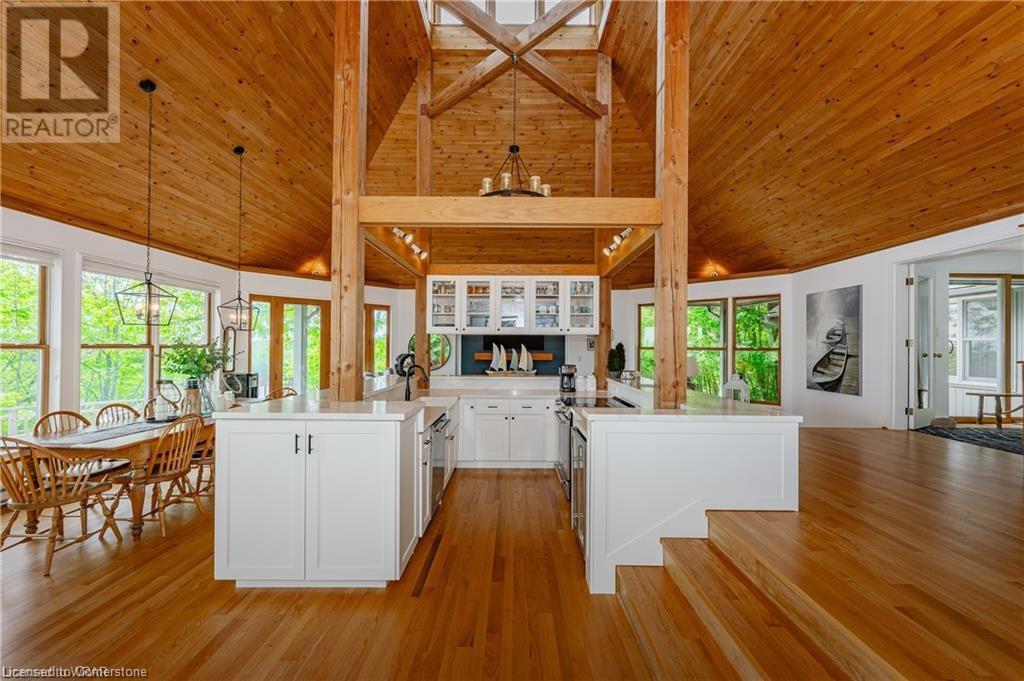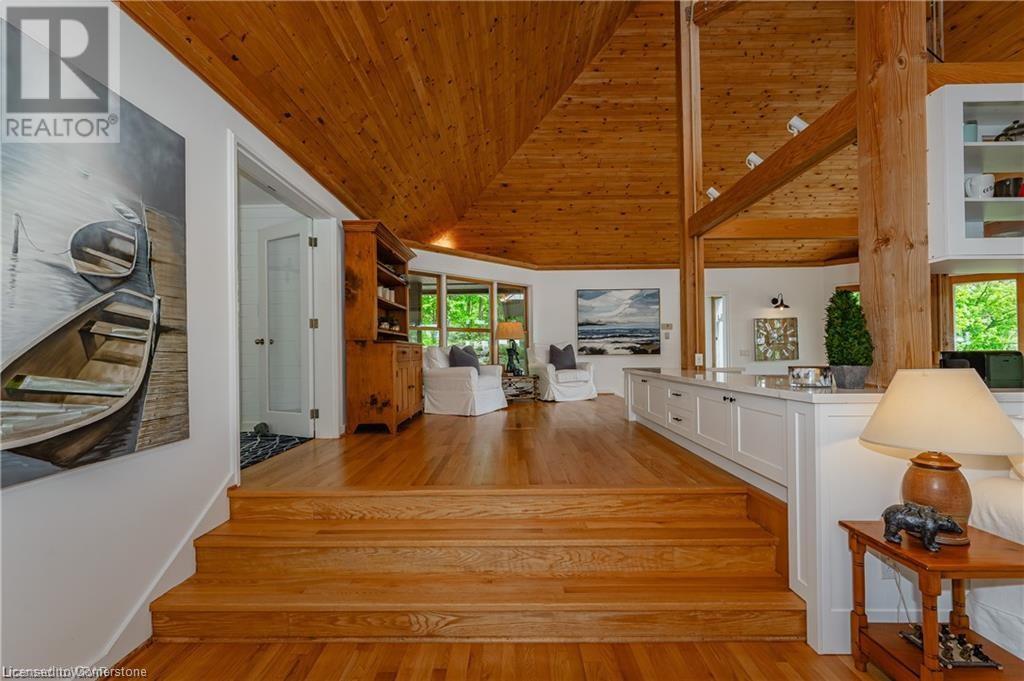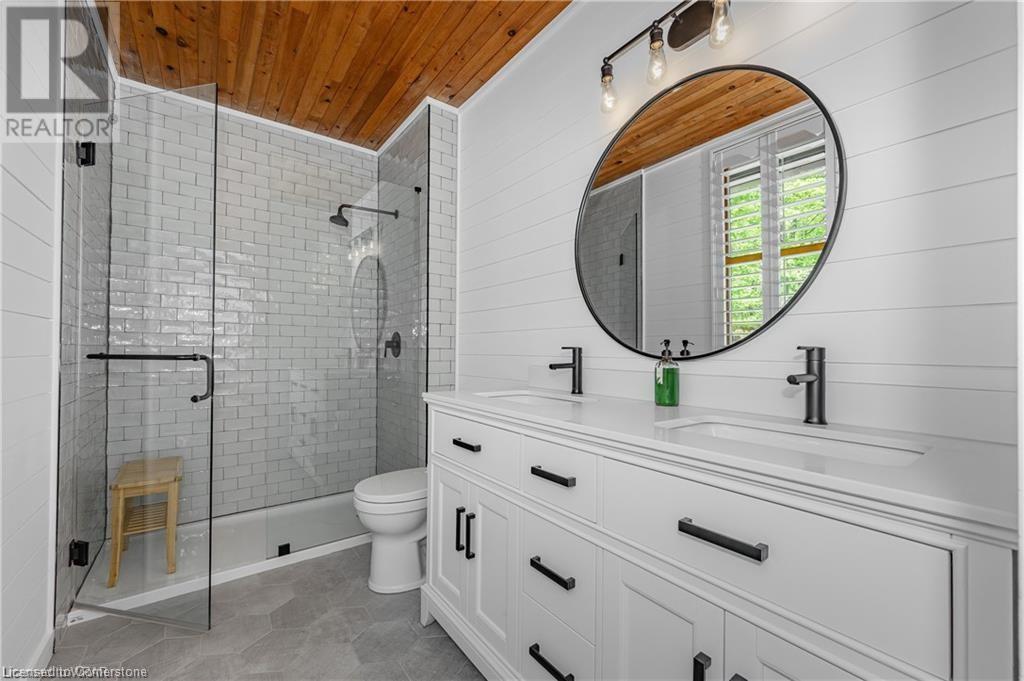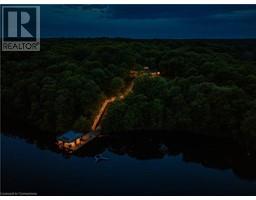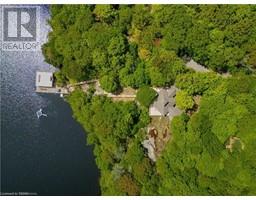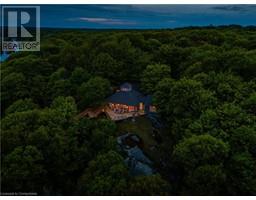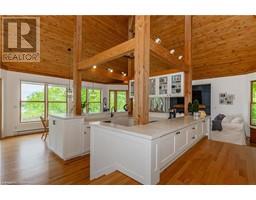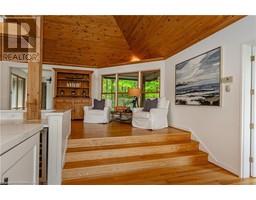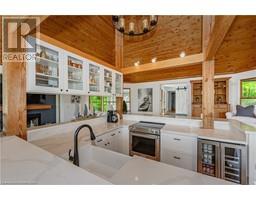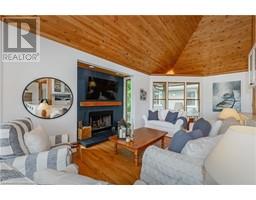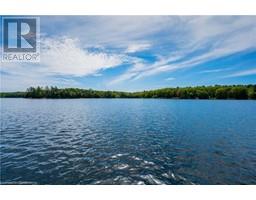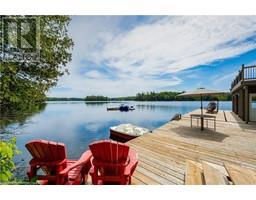1010 North Drive Port Carling, Ontario P0B 1G0
$2,450,000
Bird's Nest Cottage: Expansive Timber Ceilings & Unmatched Lakefront Views on Private Bruce Lake! Perched high above scenic Bruce Lake, this architecturally designed, fully furnished, year-round cottage seamlessly combines rustic elegance w/ breathtaking vistas. Boasting 444’ of private shoreline, boathouse, & soaring timber ceilings, this luxurious 7.1-AC retreat offers the ultimate escape for those seeking privacy & natural beauty in the heart of Muskoka. W/ 4 bedrms & 2 full baths, this stunning 2,000+ SF bungalow features panoramic southern lake views from all principal rms. The newly updated central kitchen is accented by dramatic timber frame elements. The open-concept layout integrates living, dining, & lounging areas, w/ a cozy family rm centred around a wood-burning fireplace for those perfect Muskoka evenings. The primary suite, tucked away in its own wing, ensures comfort & privacy w/ 4-pce ensuite. 3 additional bedrms, a 3-pce main bath, & laundry area completes the interior. Walkouts lead to expansive wrap-around decks, perfect for entertaining/relaxing in nature. The property also features a cozy fire pit area, ideal for gathering under the stars. W/ plenty of space available, there’s also the potential to add a future garage or bunkie, enhancing the versatility & value of this incredible retreat. Recent updates: modern bathrms, freshly painted exterior, shiplap accent walls, trim, California shutters, light fixtures, & more. The boardwalk leads to the lake & boathouse w/ single slip, spacious interior sitting area, & top deck. An ATV trail provides an alternate route to the water. Perfectly positioned between Lake Joseph & Lake Rosseau, & just over 2 hrs from the GTA, enjoy the best of Muskoka living w/ easy access to all amenities. 10 mins from Rosseau & Port Sandfield, & 15 mins from Downtown Port Carling, providing complete privacy while being close to restaurants, boutiques, groceries, LCBO, & more. Don’t miss this once-in-a-lifetime opportunity! (id:50886)
Property Details
| MLS® Number | 40675214 |
| Property Type | Single Family |
| AmenitiesNearBy | Golf Nearby, Marina, Park, Shopping |
| CommunityFeatures | Quiet Area, Community Centre |
| EquipmentType | None |
| Features | Backs On Greenbelt, Conservation/green Belt, Crushed Stone Driveway, Country Residential |
| ParkingSpaceTotal | 15 |
| RentalEquipmentType | None |
| Structure | Porch |
| ViewType | Lake View |
| WaterFrontType | Waterfront |
Building
| BathroomTotal | 2 |
| BedroomsAboveGround | 4 |
| BedroomsTotal | 4 |
| Appliances | Dishwasher, Dryer, Microwave, Refrigerator, Stove, Washer, Window Coverings, Wine Fridge |
| ArchitecturalStyle | Bungalow |
| BasementDevelopment | Unfinished |
| BasementType | Crawl Space (unfinished) |
| ConstructedDate | 1991 |
| ConstructionMaterial | Wood Frame |
| ConstructionStyleAttachment | Detached |
| CoolingType | None |
| ExteriorFinish | Wood |
| FireProtection | None |
| FireplaceFuel | Wood |
| FireplacePresent | Yes |
| FireplaceTotal | 1 |
| FireplaceType | Other - See Remarks |
| FoundationType | Poured Concrete |
| HeatingType | Baseboard Heaters |
| StoriesTotal | 1 |
| SizeInterior | 2099 Sqft |
| Type | House |
| UtilityWater | Lake/river Water Intake |
Land
| AccessType | Water Access, Road Access, Highway Access |
| Acreage | Yes |
| LandAmenities | Golf Nearby, Marina, Park, Shopping |
| Sewer | Septic System |
| SizeFrontage | 444 Ft |
| SizeIrregular | 7.1 |
| SizeTotal | 7.1 Ac|5 - 9.99 Acres |
| SizeTotalText | 7.1 Ac|5 - 9.99 Acres |
| SurfaceWater | Lake |
| ZoningDescription | Wr1 |
Rooms
| Level | Type | Length | Width | Dimensions |
|---|---|---|---|---|
| Main Level | Primary Bedroom | 15'9'' x 15'8'' | ||
| Main Level | Living Room | 25'8'' x 33'4'' | ||
| Main Level | Kitchen | 10'0'' x 10'7'' | ||
| Main Level | Foyer | 12'2'' x 7'7'' | ||
| Main Level | Dining Room | 9'6'' x 10'11'' | ||
| Main Level | Bedroom | 16'10'' x 9'9'' | ||
| Main Level | Bedroom | 9'11'' x 11'10'' | ||
| Main Level | Bedroom | 12'6'' x 10'2'' | ||
| Main Level | Full Bathroom | 5'6'' x 10'4'' | ||
| Main Level | 3pc Bathroom | 6'5'' x 8'2'' |
https://www.realtor.ca/real-estate/27629363/1010-north-drive-port-carling
Interested?
Contact us for more information
Becky Deutschmann
Salesperson
83 Erb Street W, Suite B
Waterloo, Ontario N2L 6C2
Drew Dickinson
Salesperson
83 Erb St.w.
Waterloo, Ontario N2L 6C2


















