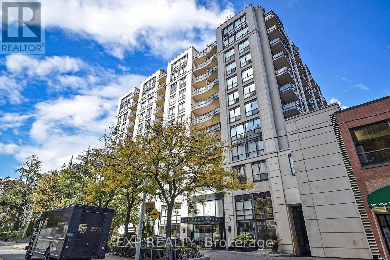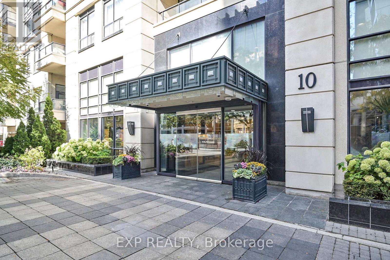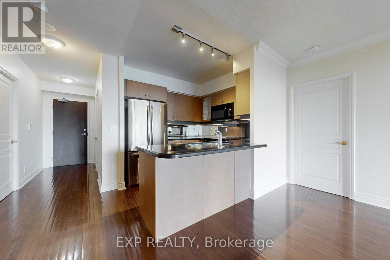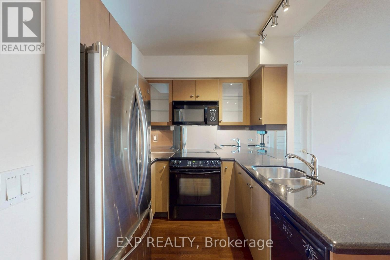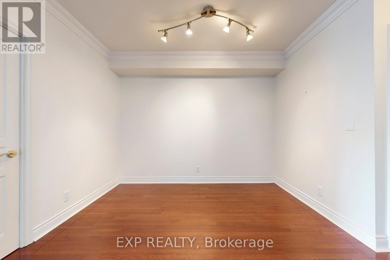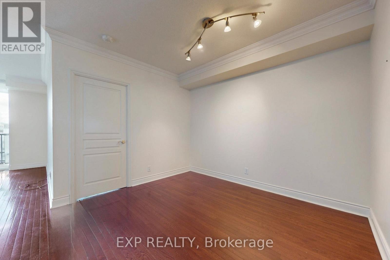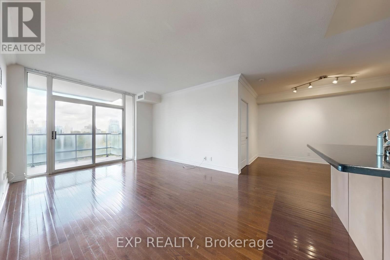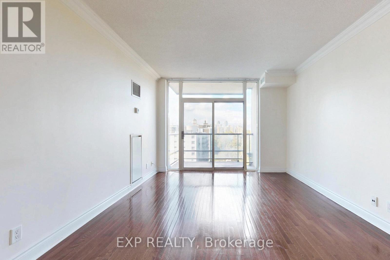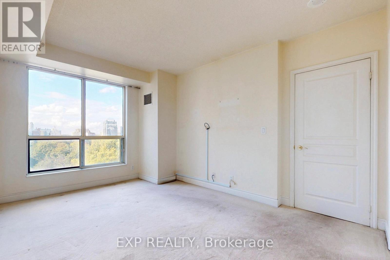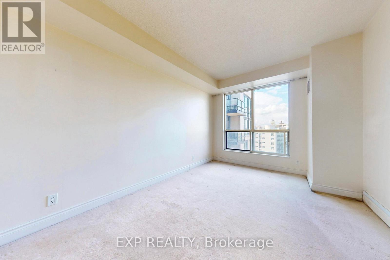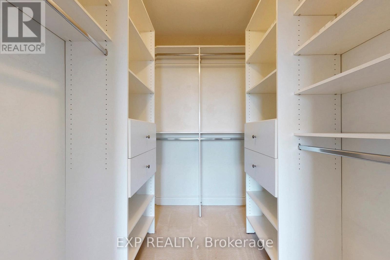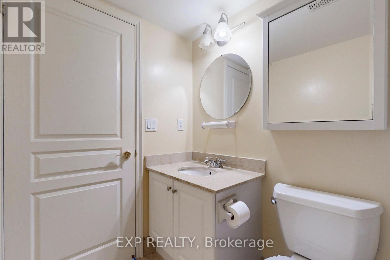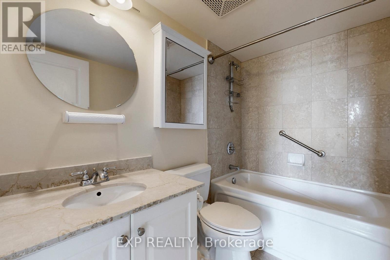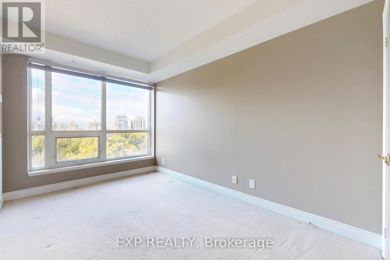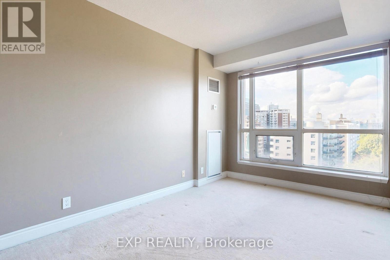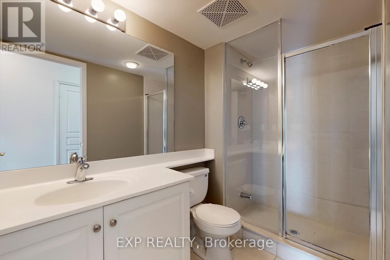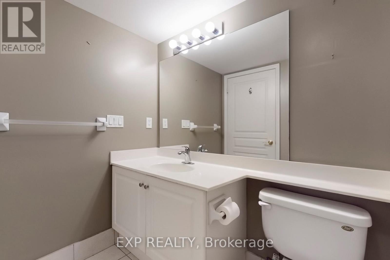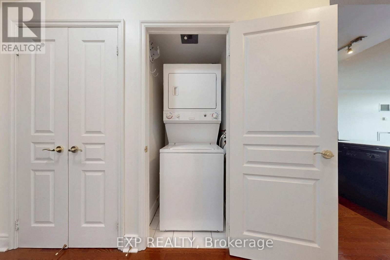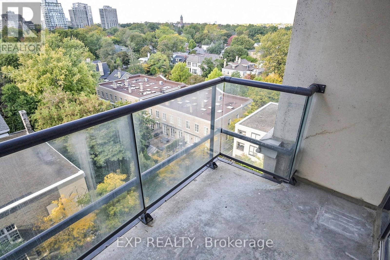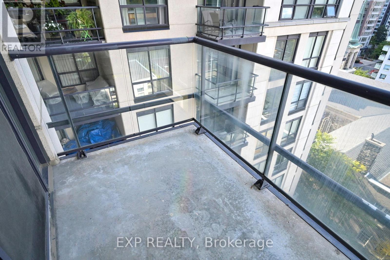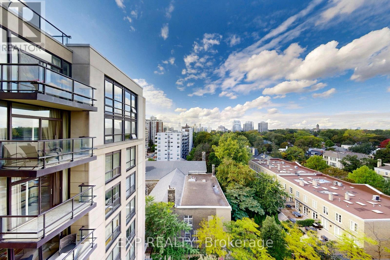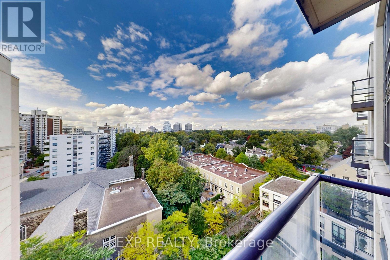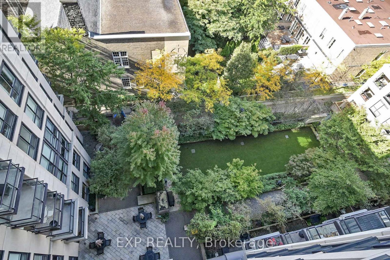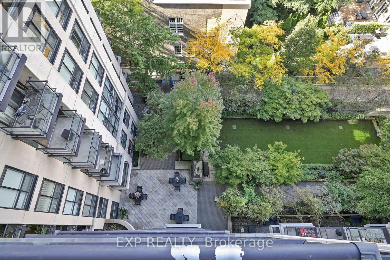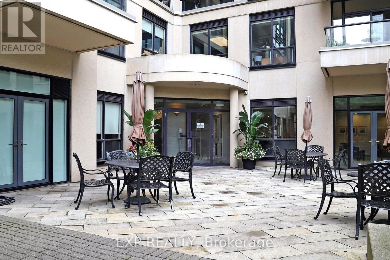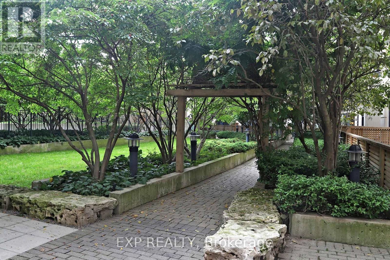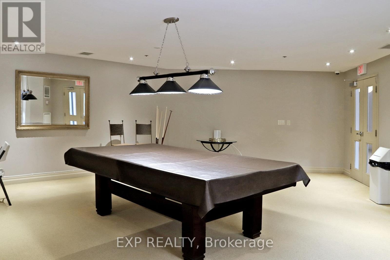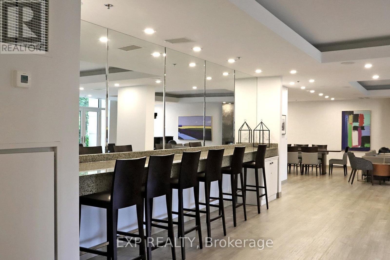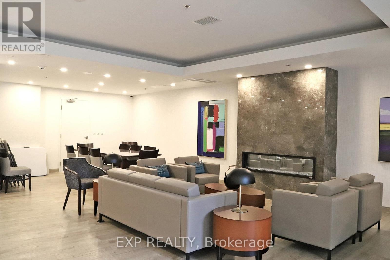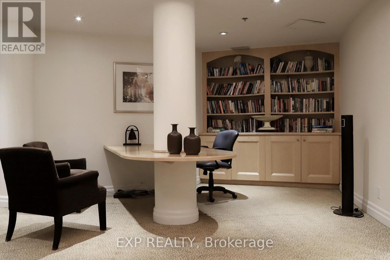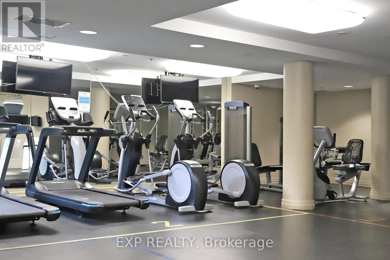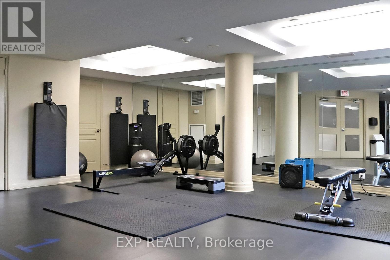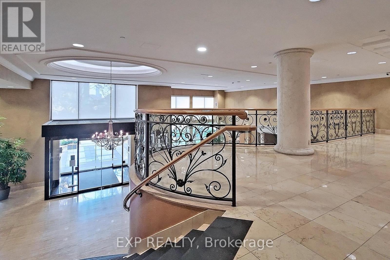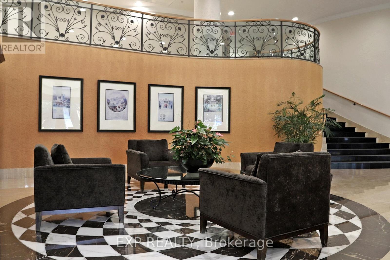1011 - 10 Delisle Avenue Toronto, Ontario M4V 3C6
$4,400 Monthly
Welcome to 10 Delisle Ave #1011 Yonge & St Clair living at its best.This rarely available 2-bed, 2-bath suite offers just under 1,000 sq ft with parking, locker, and a west-facing balcony overlooking the quiet courtyard. The split layout makes it ideal for professional couples or downsizers wanting space and privacy. Open-concept living with granite counters, hardwood floors, and walkout to your balconyperfect for sunsets or wine with friends. The primary suite has a walk-in closet and ensuite; the second bedroom works well as an office or guest room. Enjoy 24-hour concierge, fitness and media rooms, and a serene outdoor lounge. Steps to subway, Loblaws, parks, cafés, and top dining. (id:50886)
Property Details
| MLS® Number | C12478382 |
| Property Type | Single Family |
| Community Name | Yonge-St. Clair |
| Amenities Near By | Place Of Worship |
| Community Features | Pets Allowed With Restrictions |
| Features | Elevator, Balcony |
| Parking Space Total | 1 |
| View Type | View |
Building
| Bathroom Total | 2 |
| Bedrooms Above Ground | 2 |
| Bedrooms Total | 2 |
| Age | 16 To 30 Years |
| Amenities | Security/concierge, Exercise Centre, Party Room, Storage - Locker |
| Appliances | Dishwasher, Dryer, Microwave, Stove, Washer, Refrigerator |
| Basement Type | None |
| Cooling Type | Central Air Conditioning |
| Exterior Finish | Concrete Block |
| Flooring Type | Hardwood, Carpeted |
| Heating Fuel | Natural Gas |
| Heating Type | Forced Air |
| Size Interior | 900 - 999 Ft2 |
| Type | Apartment |
Parking
| Underground | |
| Garage |
Land
| Acreage | No |
| Land Amenities | Place Of Worship |
Rooms
| Level | Type | Length | Width | Dimensions |
|---|---|---|---|---|
| Main Level | Living Room | 5.33 m | 3.53 m | 5.33 m x 3.53 m |
| Main Level | Dining Room | 3.35 m | 3.3 m | 3.35 m x 3.3 m |
| Main Level | Kitchen | 2.87 m | 2.49 m | 2.87 m x 2.49 m |
| Main Level | Primary Bedroom | 4.83 m | 3.23 m | 4.83 m x 3.23 m |
| Main Level | Bedroom 2 | 4.7 m | 2.67 m | 4.7 m x 2.67 m |
Contact Us
Contact us for more information
Thomas Mcburney
Broker
(866) 530-7737
www.thomasmcburney.com/
www.facebook.com/thomas.mcburney
www.linkedin.com/in/thomas-mcburney-2158991a/
(866) 530-7737

