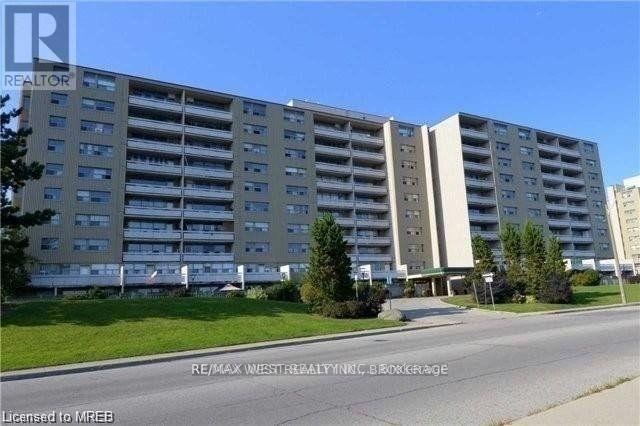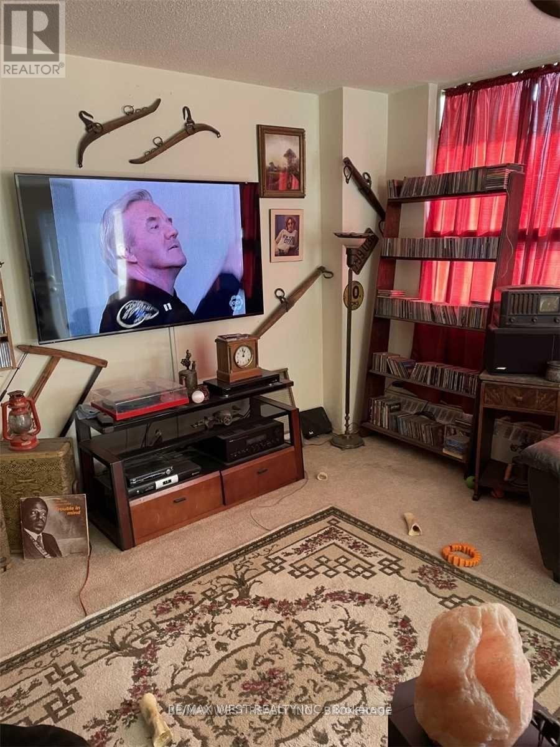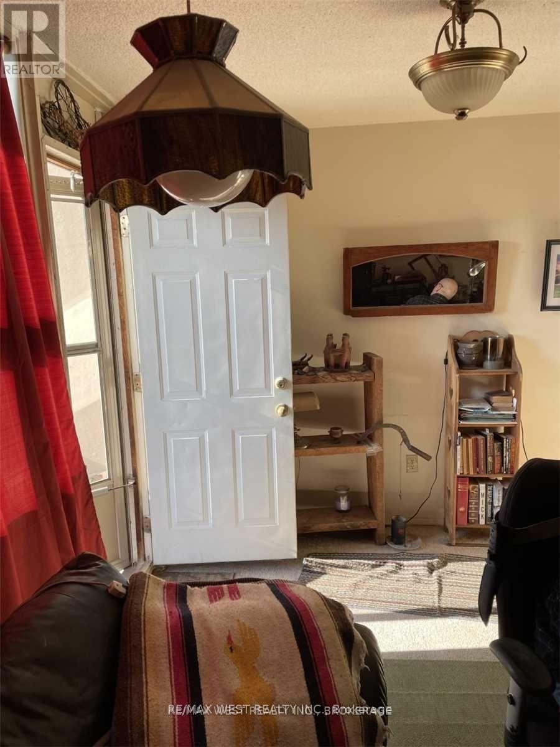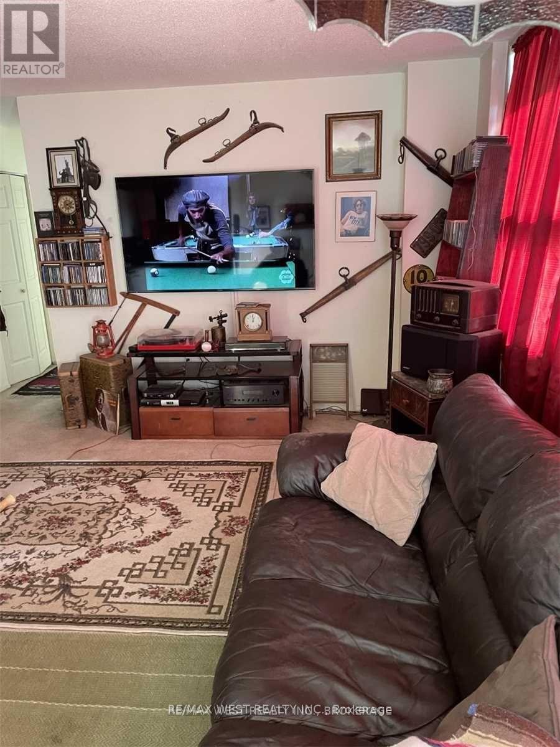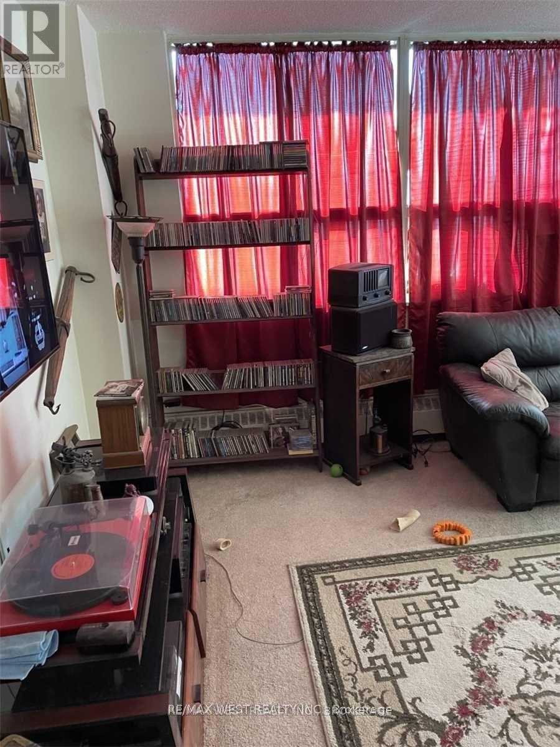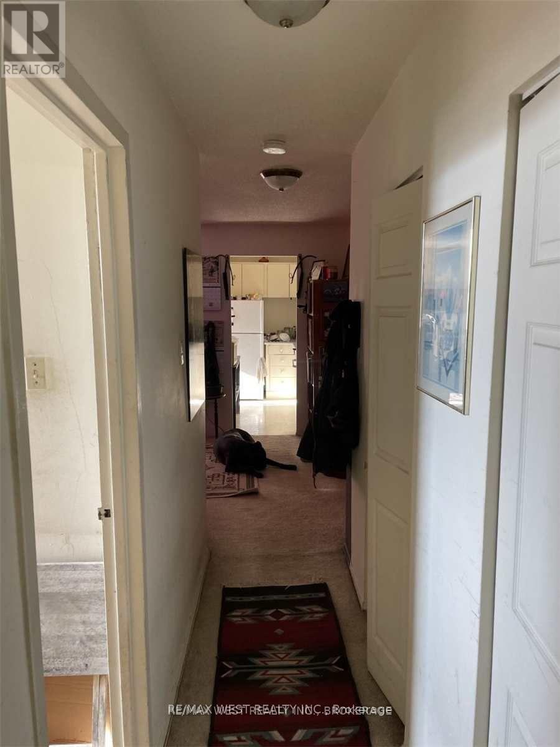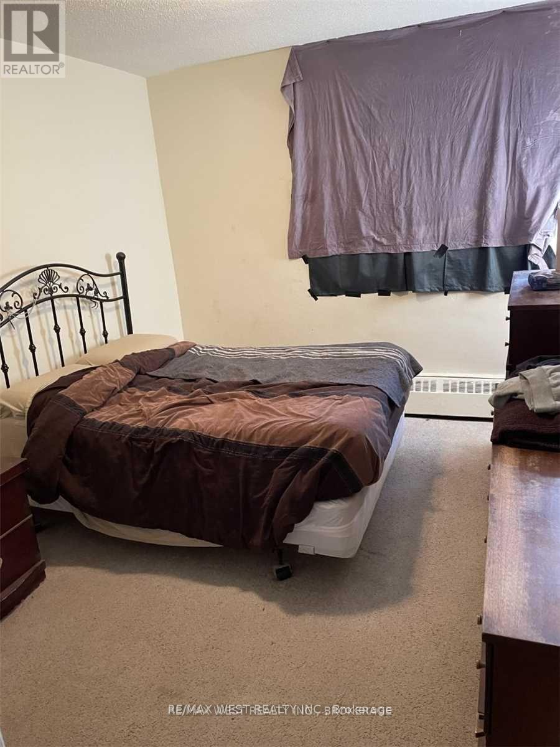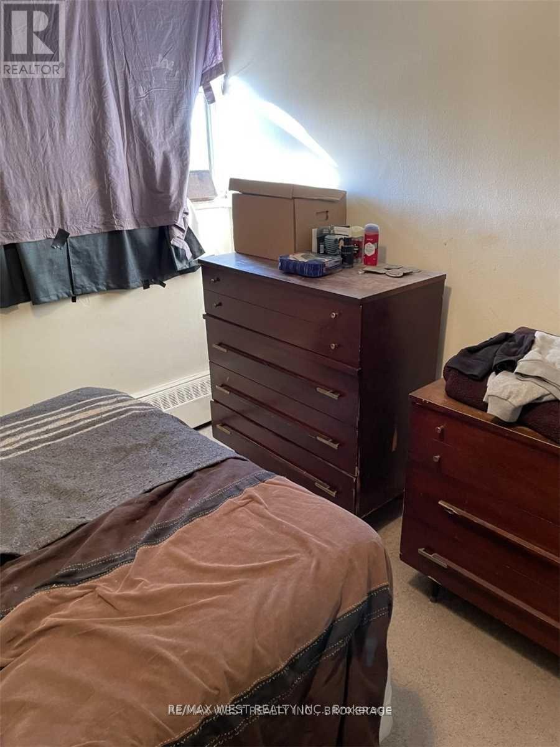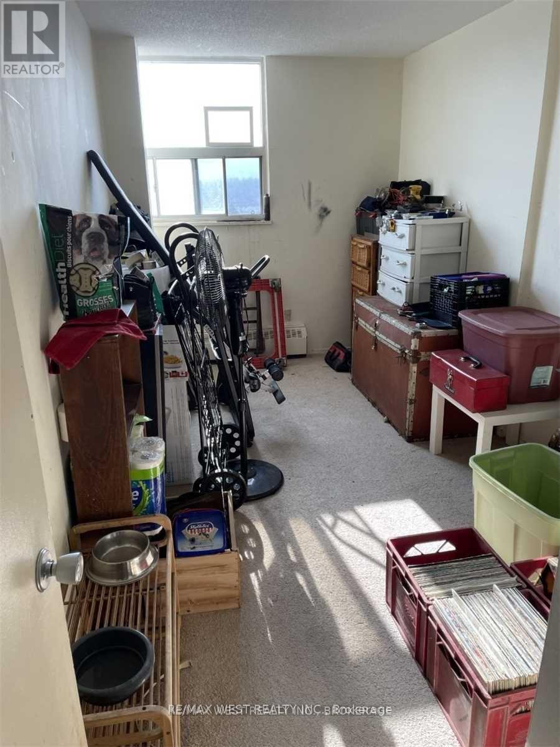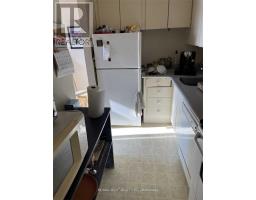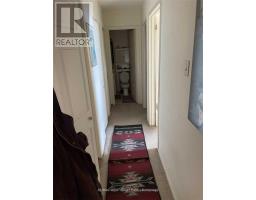1011 - 15 Albright Road Hamilton, Ontario L8K 5J2
2 Bedroom
1 Bathroom
700 - 799 ft2
None
Baseboard Heaters
$249,000Maintenance, Heat, Water, Common Area Maintenance, Parking
$605.83 Monthly
Maintenance, Heat, Water, Common Area Maintenance, Parking
$605.83 MonthlyAmazing Value! Ideal For Renovator, Spacious Two Bedroom Unit, South Exposure, Loads Of Sun Light, Features Large Balcony, Spacious Bedrooms, One Outdoor Parking Spot, Ideal Location, Close To All Amenities. Easy Access To Shopping, Transit, Ideal For Handy Man - Contractor, Property Is Currently Vacant. (id:50886)
Property Details
| MLS® Number | X12437508 |
| Property Type | Single Family |
| Community Name | Vincent |
| Community Features | Pets Allowed With Restrictions |
| Features | Balcony |
| Parking Space Total | 1 |
Building
| Bathroom Total | 1 |
| Bedrooms Above Ground | 2 |
| Bedrooms Total | 2 |
| Appliances | Stove, Refrigerator |
| Basement Type | None |
| Cooling Type | None |
| Exterior Finish | Brick |
| Heating Fuel | Natural Gas |
| Heating Type | Baseboard Heaters |
| Size Interior | 700 - 799 Ft2 |
| Type | Apartment |
Parking
| Garage |
Land
| Acreage | No |
Rooms
| Level | Type | Length | Width | Dimensions |
|---|---|---|---|---|
| Main Level | Living Room | 4.79 m | 3.84 m | 4.79 m x 3.84 m |
| Main Level | Dining Room | 2.84 m | 2.28 m | 2.84 m x 2.28 m |
| Main Level | Kitchen | 2.89 m | 2.89 m | 2.89 m x 2.89 m |
| Main Level | Primary Bedroom | 4.59 m | 2.1 m | 4.59 m x 2.1 m |
| Main Level | Bedroom | 3.77 m | 3.41 m | 3.77 m x 3.41 m |
https://www.realtor.ca/real-estate/28935772/1011-15-albright-road-hamilton-vincent-vincent
Contact Us
Contact us for more information
Jose R. Pereira
Salesperson
RE/MAX West Realty Inc.
(416) 760-0600
(416) 760-0900

