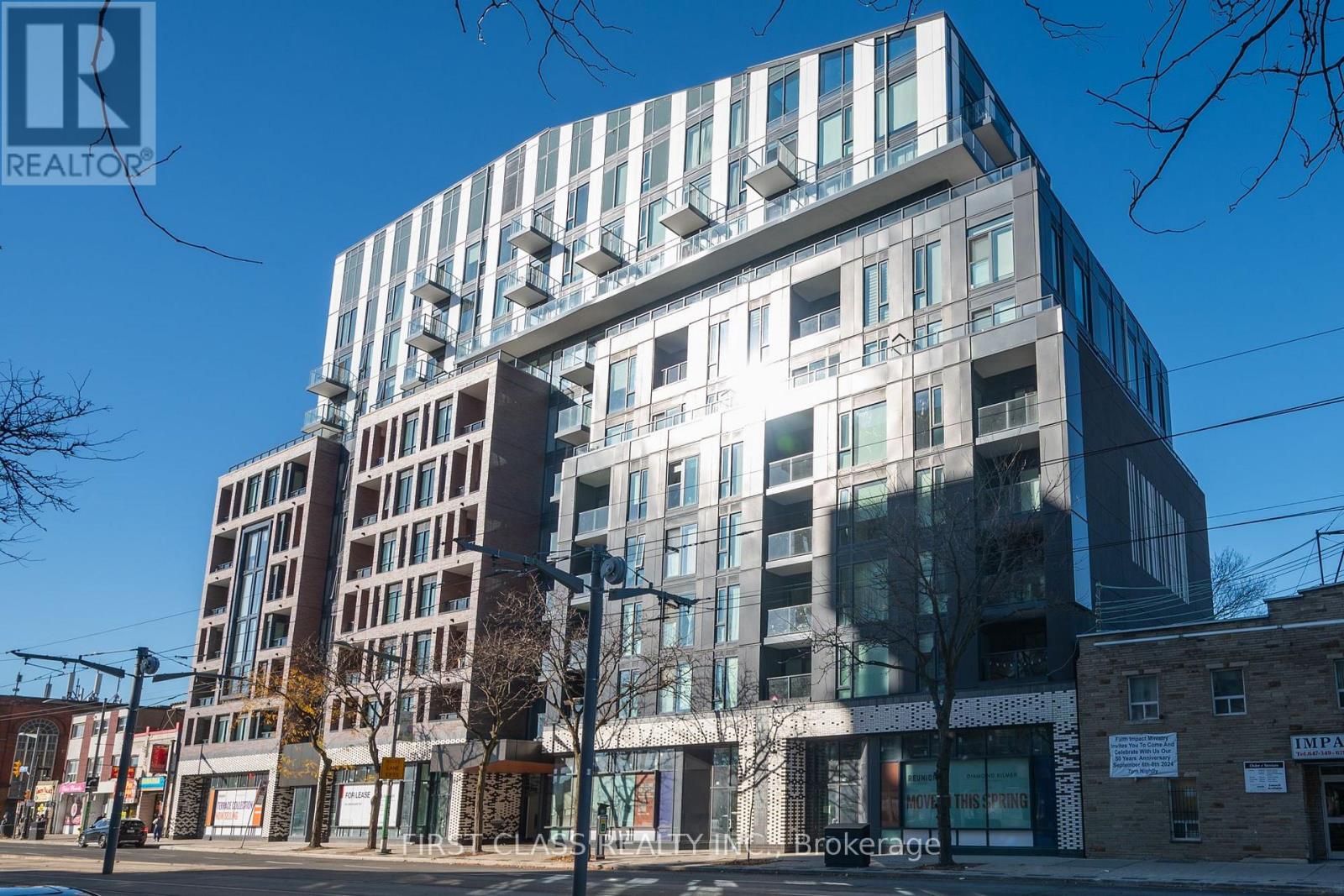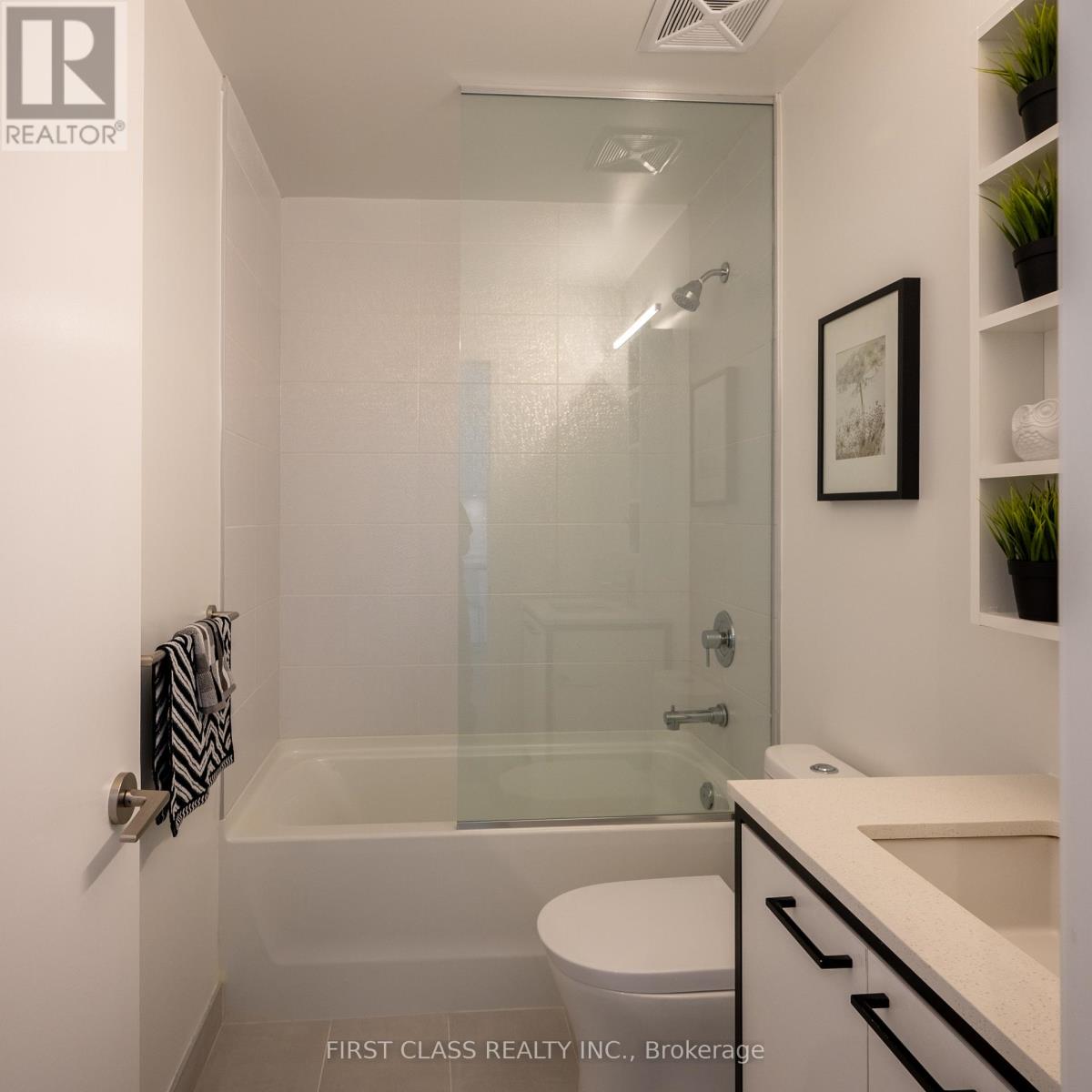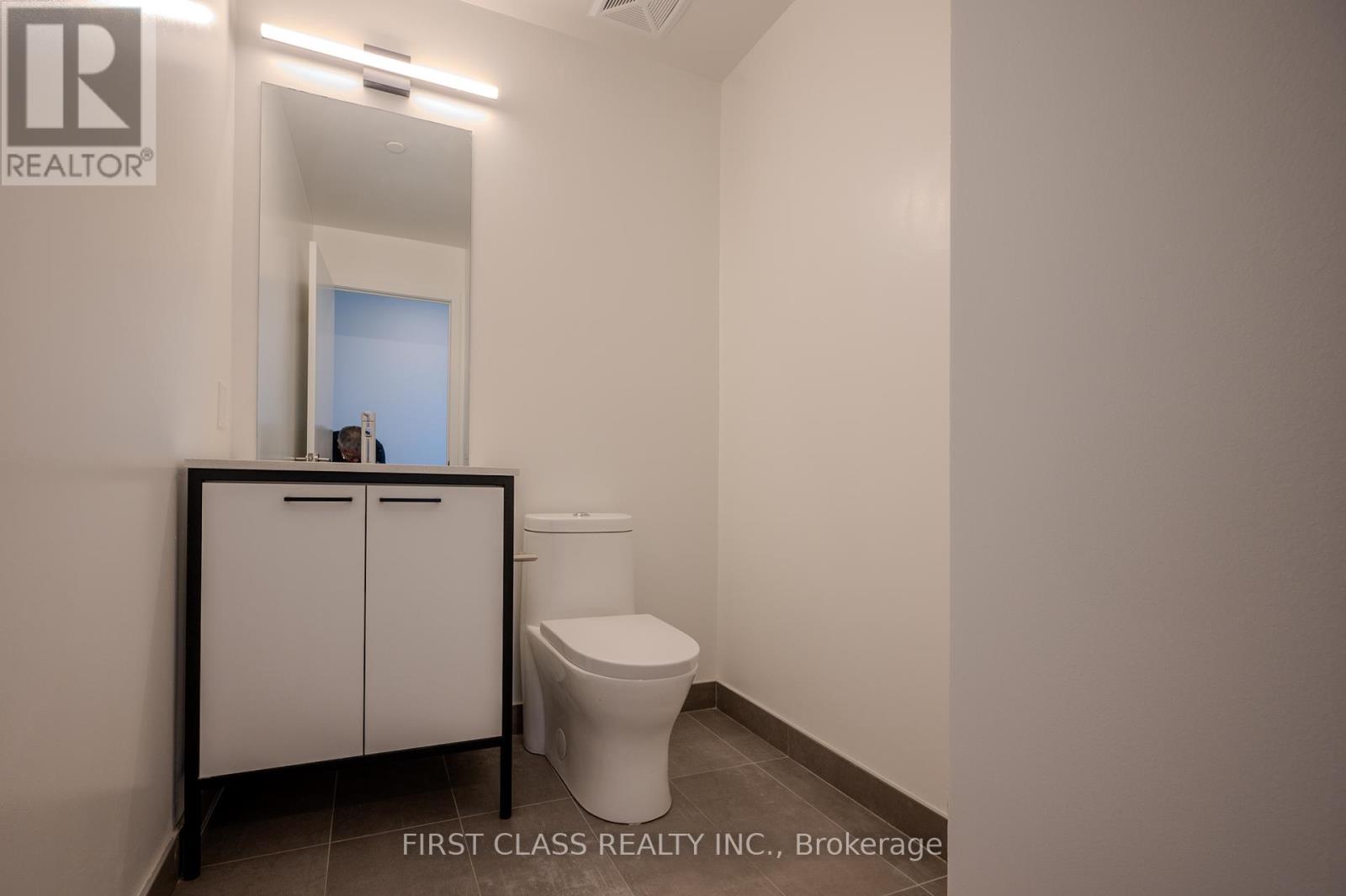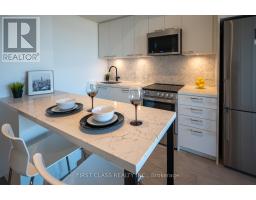1011 - 1808 St Clair Avenue W Toronto, Ontario M6N 1J5
$2,850 Monthly
Located At Trendy Stockyard Area, Brand New Never Live In 2 Bedroom 2 Washroom Unit With Parking (EV Charging Available), Soaring 10 Foot Ceilings, Exposed Concrete, North Open City View, Floor to Ceiling Windows, Walkout to A Balcony. Split Bedroom With Walk In Closet. Contemporary Finishes and Spacious Layout With Upgraded Hardwood Flooring, Tiles, Caesar Stone Counter, Marble Backsplash, Medicine Cabinet, Lighting, Roller Shades . Short Walk To Stockyard Village Shopping Center, Supermarket, School, Trendy Bakery And Restaurants, Organic Garage, Steps To Street Car, La Fitness, Toronto Public Library, And The Trendy Junction Neighbourhood. Condo Amenities Includes: Scandi-Inspired Lounge Area, Urban Garage, Party Room, Game Room, Park With Splash Pad, Dog Washing Station, Rooftop Patio, Gym, Fitness Centre, Bbq Area Ad More (id:50886)
Property Details
| MLS® Number | W10415179 |
| Property Type | Single Family |
| Community Name | Weston-Pellam Park |
| AmenitiesNearBy | Park, Place Of Worship, Public Transit, Schools |
| CommunityFeatures | Pets Not Allowed, Community Centre |
| Features | Balcony, Carpet Free |
| ParkingSpaceTotal | 1 |
Building
| BathroomTotal | 2 |
| BedroomsAboveGround | 2 |
| BedroomsTotal | 2 |
| Amenities | Recreation Centre, Party Room, Visitor Parking, Storage - Locker |
| Appliances | Dishwasher, Dryer, Microwave, Refrigerator, Stove, Washer, Window Coverings |
| CoolingType | Central Air Conditioning |
| ExteriorFinish | Brick |
| FlooringType | Hardwood |
| HalfBathTotal | 1 |
| HeatingFuel | Natural Gas |
| HeatingType | Forced Air |
| SizeInterior | 699.9943 - 798.9932 Sqft |
| Type | Apartment |
Parking
| Underground |
Land
| Acreage | No |
| LandAmenities | Park, Place Of Worship, Public Transit, Schools |
Rooms
| Level | Type | Length | Width | Dimensions |
|---|---|---|---|---|
| Flat | Living Room | 2.5 m | 3.2 m | 2.5 m x 3.2 m |
| Flat | Dining Room | 2.5 m | 3.2 m | 2.5 m x 3.2 m |
| Flat | Kitchen | 2.5 m | 2.13 m | 2.5 m x 2.13 m |
| Flat | Primary Bedroom | 3.07 m | 2.72 m | 3.07 m x 2.72 m |
| Flat | Bedroom 2 | 2.84 m | 2.41 m | 2.84 m x 2.41 m |
Interested?
Contact us for more information
Alice Chee
Salesperson
7481 Woodbine Ave #203
Markham, Ontario L3R 2W1
Francis Chee
Salesperson
7481 Woodbine Ave #203
Markham, Ontario L3R 2W1













































