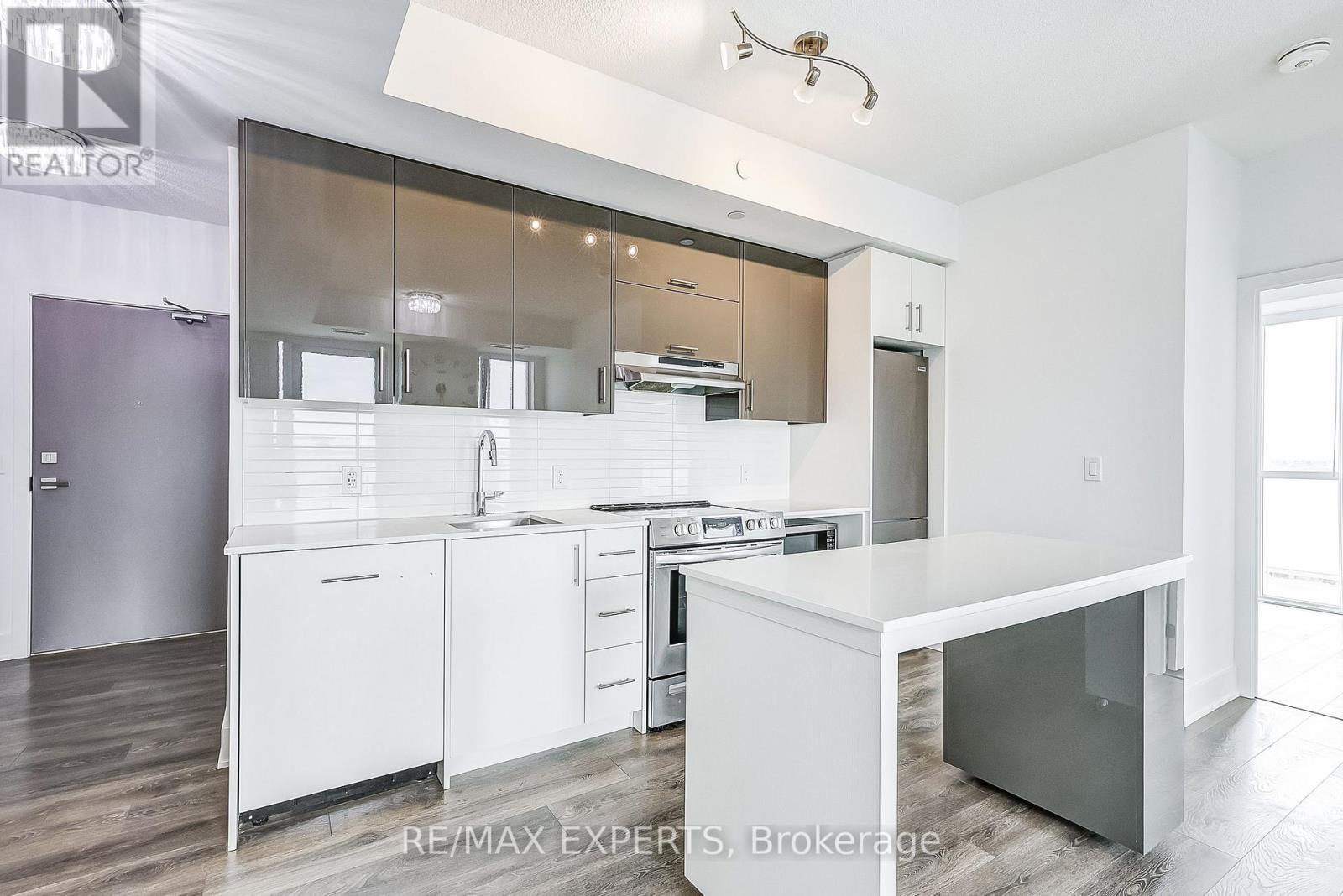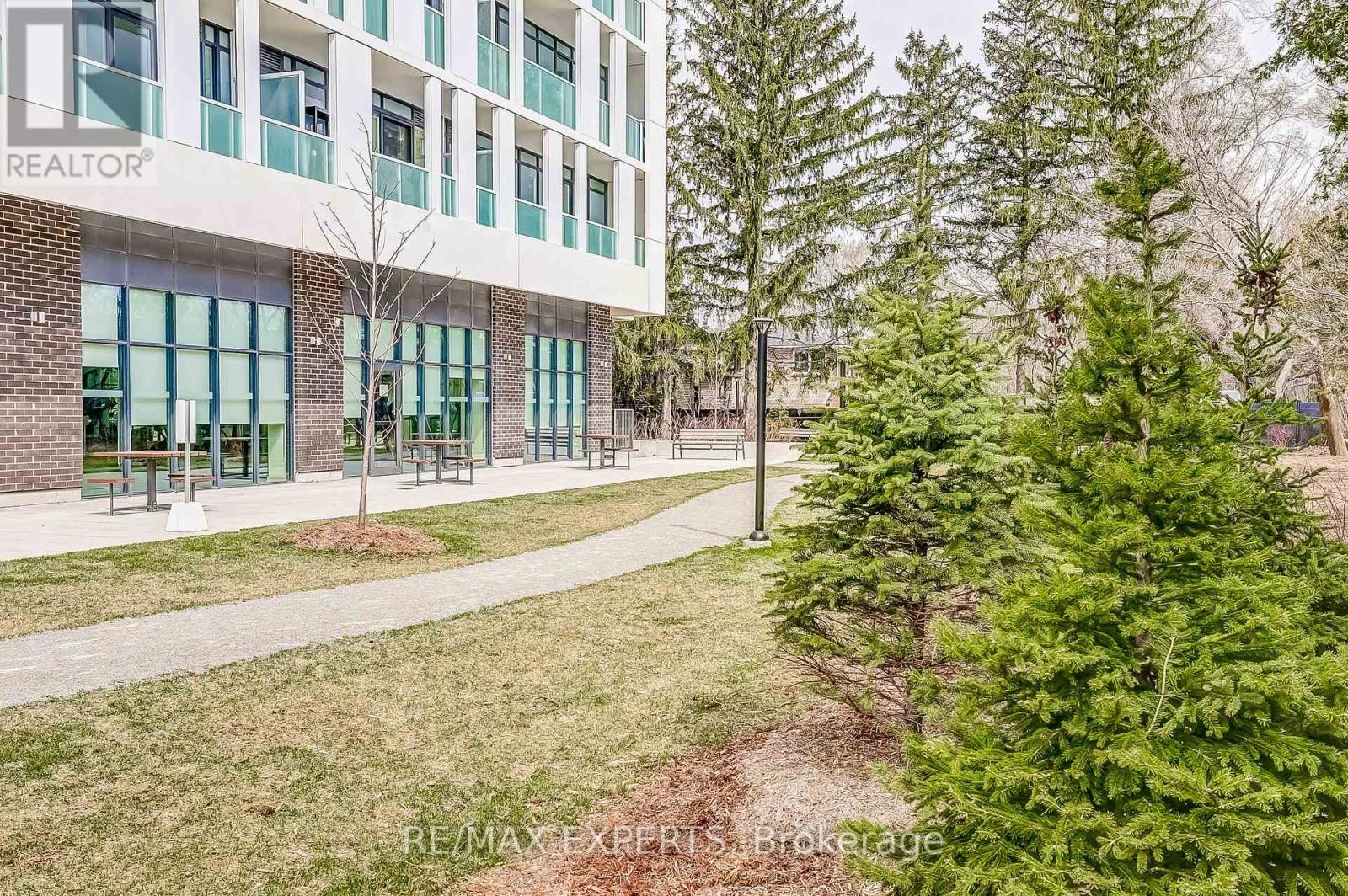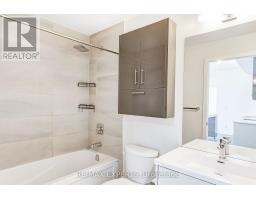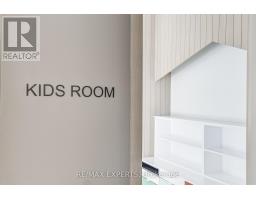1011 - 188 Fairview Mall Drive Toronto, Ontario M2J 0H7
$644,000Maintenance, Heat, Common Area Maintenance, Insurance, Parking
$496.89 Monthly
Maintenance, Heat, Common Area Maintenance, Insurance, Parking
$496.89 MonthlyWelcome to Verde Condo by Fairview Mall! This Beautiful Bright and spacious unit comes with 2 bedrooms and 1 full bathroom. With Unobstructed views of the city! Functional layout with 660 Sq Ft of Interior Space plus 217 Sq Ft of Balcony space(1 Large Balcony and 1 Small Balcony 2 balconies!!). High Ceilings throughout. Quartz Counter-tops and Centre Island in the kitchen. Laminate flooring throughout, Comes with 1 Parking and 1 locker. En-suite Laundry closet. Building amenities include; 24/hr concierge, gym, BBQ rooftop, party room, dog wash, game room, Co-working space, kids room, guest suite and much more! Conveniently located by 401&DVP and across of Fairview Mall... Close to all amenities, schools, library, Shops, Subway Station across, Transit, Highways and Much More! (id:50886)
Property Details
| MLS® Number | C12106816 |
| Property Type | Single Family |
| Community Name | Don Valley Village |
| Community Features | Pet Restrictions |
| Features | Balcony, Carpet Free, In Suite Laundry |
| Parking Space Total | 1 |
| View Type | City View |
Building
| Bathroom Total | 1 |
| Bedrooms Above Ground | 2 |
| Bedrooms Total | 2 |
| Age | 0 To 5 Years |
| Amenities | Storage - Locker |
| Appliances | Blinds, Dishwasher, Dryer, Microwave, Hood Fan, Stove, Washer, Refrigerator |
| Cooling Type | Central Air Conditioning |
| Exterior Finish | Concrete |
| Flooring Type | Laminate, Tile |
| Foundation Type | Concrete |
| Heating Fuel | Natural Gas |
| Heating Type | Forced Air |
| Size Interior | 600 - 699 Ft2 |
| Type | Apartment |
Parking
| Underground | |
| Garage |
Land
| Acreage | No |
Rooms
| Level | Type | Length | Width | Dimensions |
|---|---|---|---|---|
| Flat | Primary Bedroom | 3.96 m | 2.5 m | 3.96 m x 2.5 m |
| Flat | Bedroom 2 | 3.06 m | 2.78 m | 3.06 m x 2.78 m |
| Flat | Living Room | 3.36 m | 2.78 m | 3.36 m x 2.78 m |
| Flat | Kitchen | 4.7 m | 2.78 m | 4.7 m x 2.78 m |
| Flat | Bathroom | 2.45 m | 1.52 m | 2.45 m x 1.52 m |
Contact Us
Contact us for more information
Walid Ahmady
Salesperson
walidrealtor.ca
277 Cityview Blvd Unit: 16
Vaughan, Ontario L4H 5A4
(905) 499-8800
deals@remaxwestexperts.com/

























































































