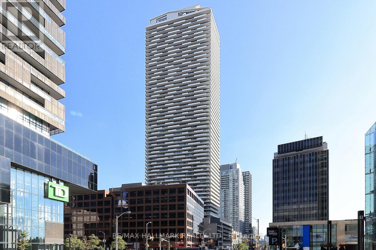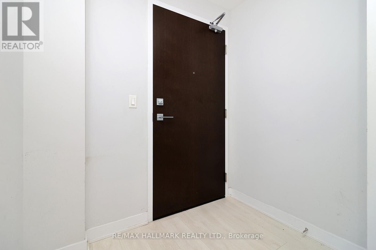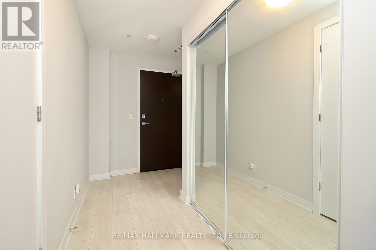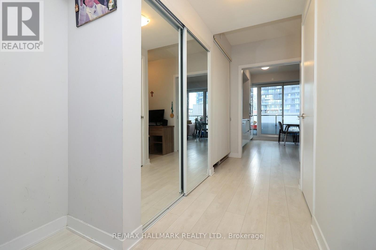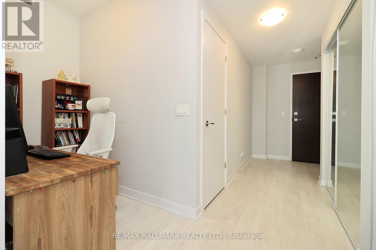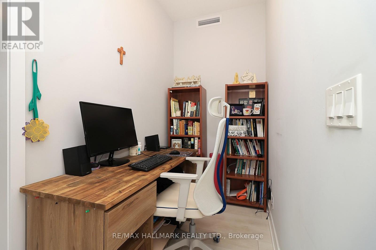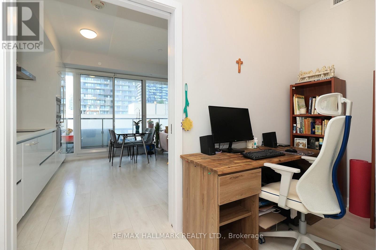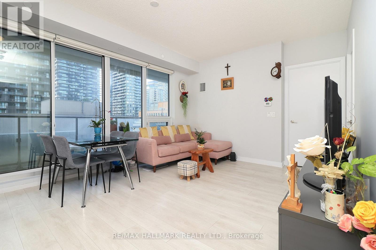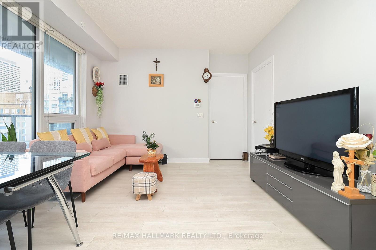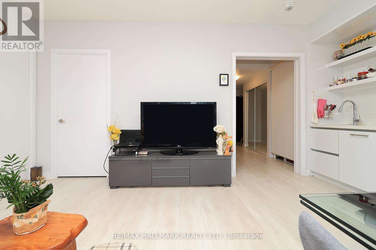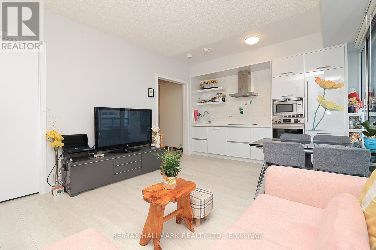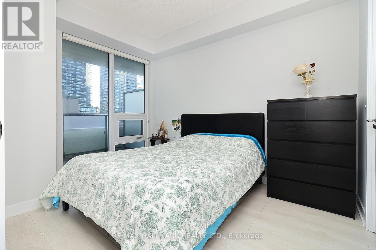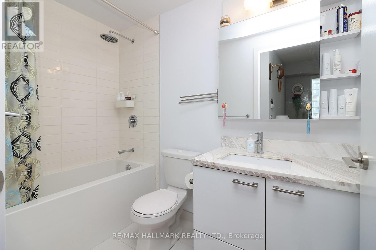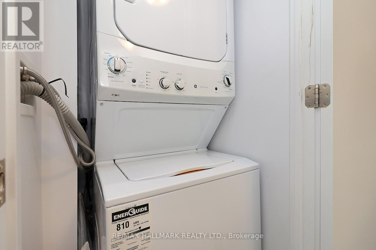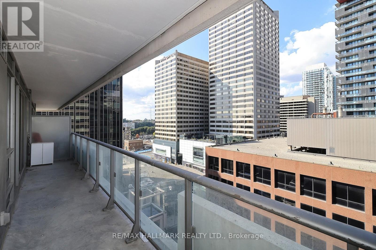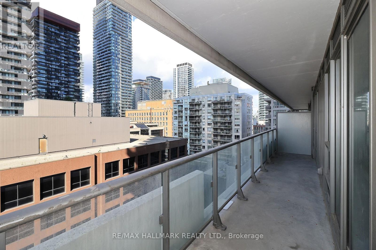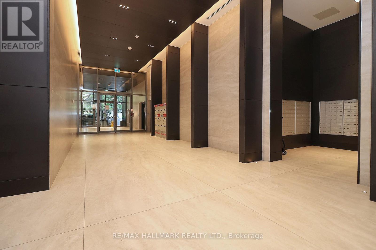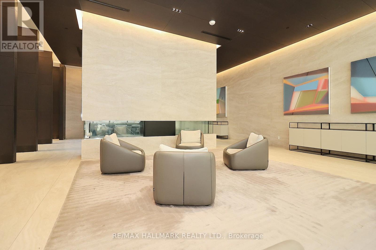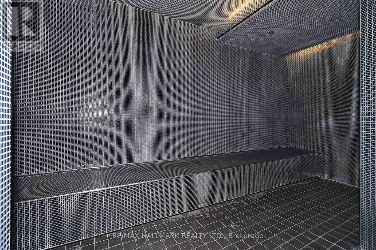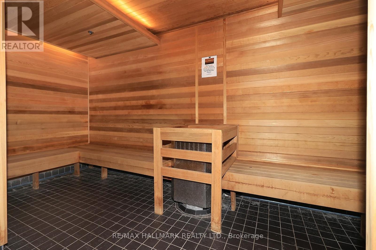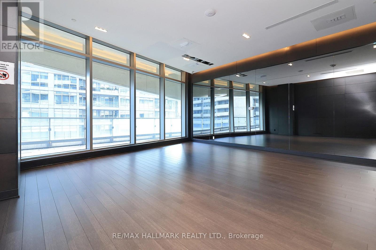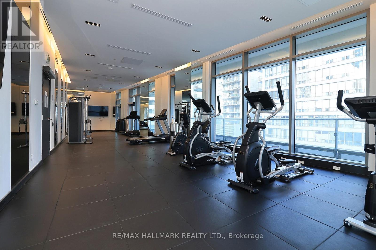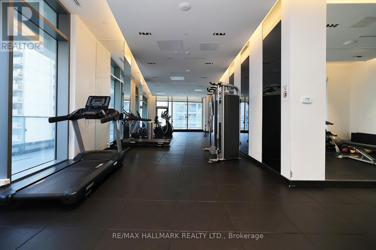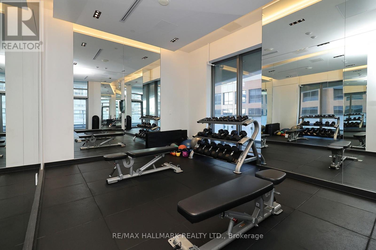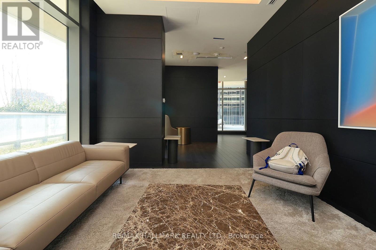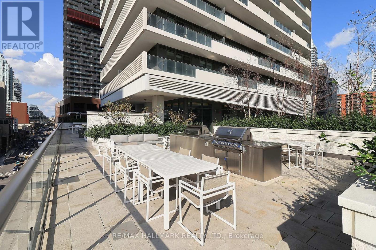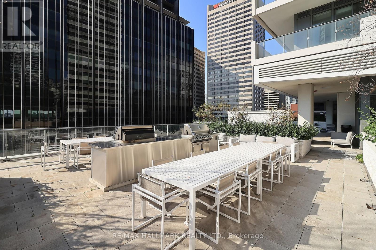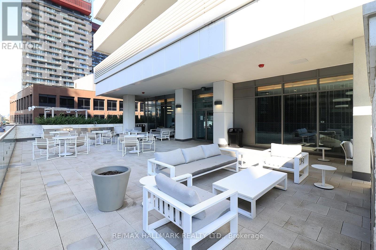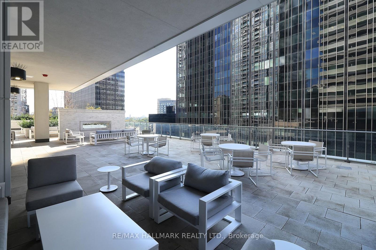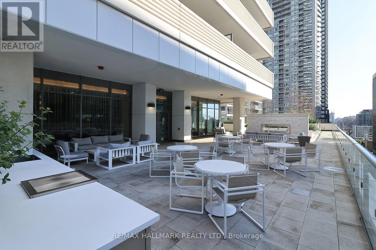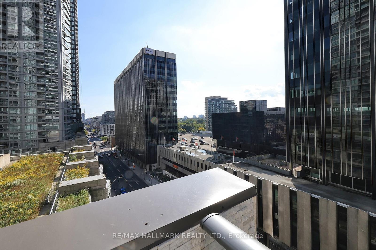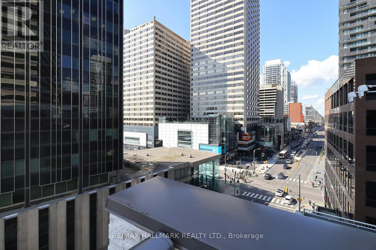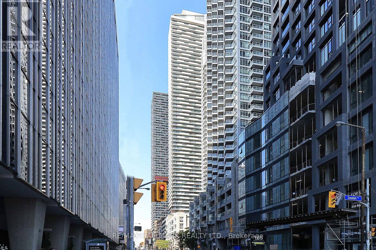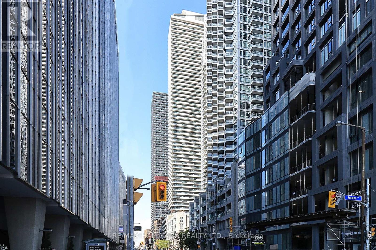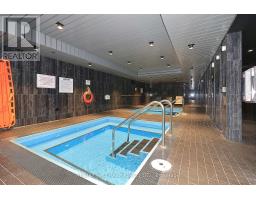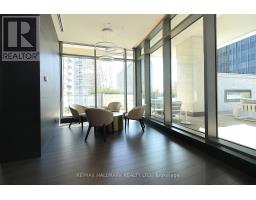1011 - 2221 Yonge Street Toronto, Ontario M4S 0B8
2 Bedroom
1 Bathroom
600 - 699 ft2
Indoor Pool
Central Air Conditioning
Forced Air
$599,000Maintenance, Heat, Insurance, Common Area Maintenance
$517.70 Monthly
Maintenance, Heat, Insurance, Common Area Maintenance
$517.70 MonthlyLive at Yonge & Eglinton! Spacious 1+Den, 658 sq ft with oversized balcony & stunning city views. Fantastic layout with quartz kitchen, walk-in closet & ample storage. Steps to 2 subway lines, Farm Boy, shops, dining & entertainment. Located in the coveted Whitney Jr PS, & North Toronto CI school zone districts. Amenities include rooftop terrace w/BBQs, lounge, dining room, theatre, games room, fitness & yoga studios, indoor hot pools, sauna, bike storage & 24-hr concierge. (id:50886)
Property Details
| MLS® Number | C12437470 |
| Property Type | Single Family |
| Community Name | Mount Pleasant West |
| Amenities Near By | Park, Public Transit, Schools |
| Community Features | Pets Allowed With Restrictions, Community Centre |
| Features | Balcony, Carpet Free |
| Pool Type | Indoor Pool |
Building
| Bathroom Total | 1 |
| Bedrooms Above Ground | 1 |
| Bedrooms Below Ground | 1 |
| Bedrooms Total | 2 |
| Amenities | Security/concierge, Exercise Centre, Party Room, Sauna |
| Appliances | Oven - Built-in |
| Basement Type | None |
| Cooling Type | Central Air Conditioning |
| Exterior Finish | Concrete |
| Flooring Type | Laminate |
| Heating Fuel | Natural Gas |
| Heating Type | Forced Air |
| Size Interior | 600 - 699 Ft2 |
| Type | Apartment |
Parking
| Underground | |
| Garage |
Land
| Acreage | No |
| Land Amenities | Park, Public Transit, Schools |
Rooms
| Level | Type | Length | Width | Dimensions |
|---|---|---|---|---|
| Main Level | Living Room | 5.16 m | 3.71 m | 5.16 m x 3.71 m |
| Main Level | Dining Room | 5.16 m | 3.71 m | 5.16 m x 3.71 m |
| Main Level | Kitchen | 5.16 m | 3.71 m | 5.16 m x 3.71 m |
| Main Level | Primary Bedroom | 3.61 m | 2.8 m | 3.61 m x 2.8 m |
| Main Level | Den | 3.84 m | 1.4 m | 3.84 m x 1.4 m |
Contact Us
Contact us for more information
Michael Nazari
Salesperson
RE/MAX Hallmark Realty Ltd.
170 Merton St
Toronto, Ontario M4S 1A1
170 Merton St
Toronto, Ontario M4S 1A1
(416) 486-5588
(416) 486-6988

