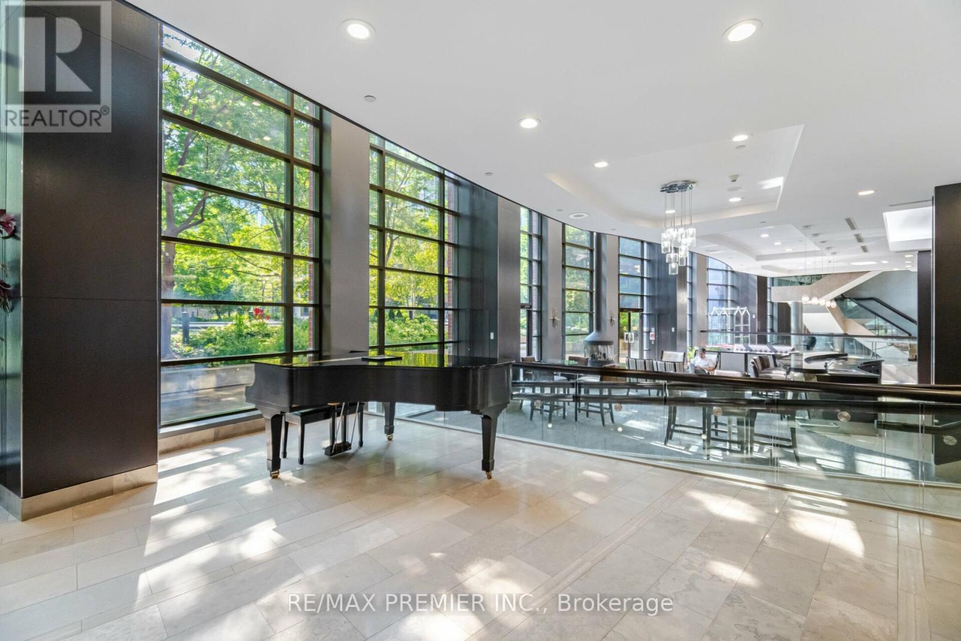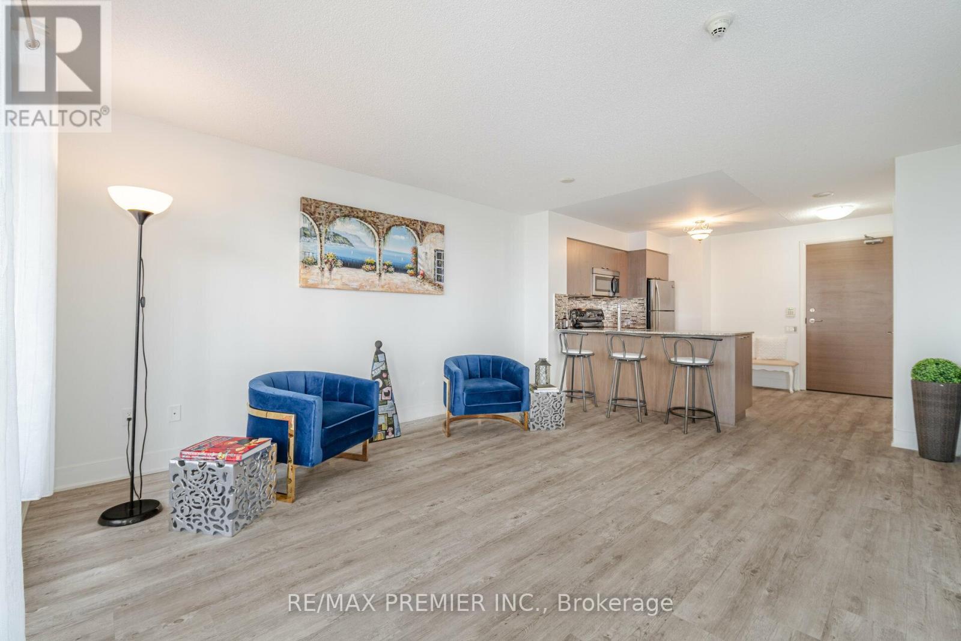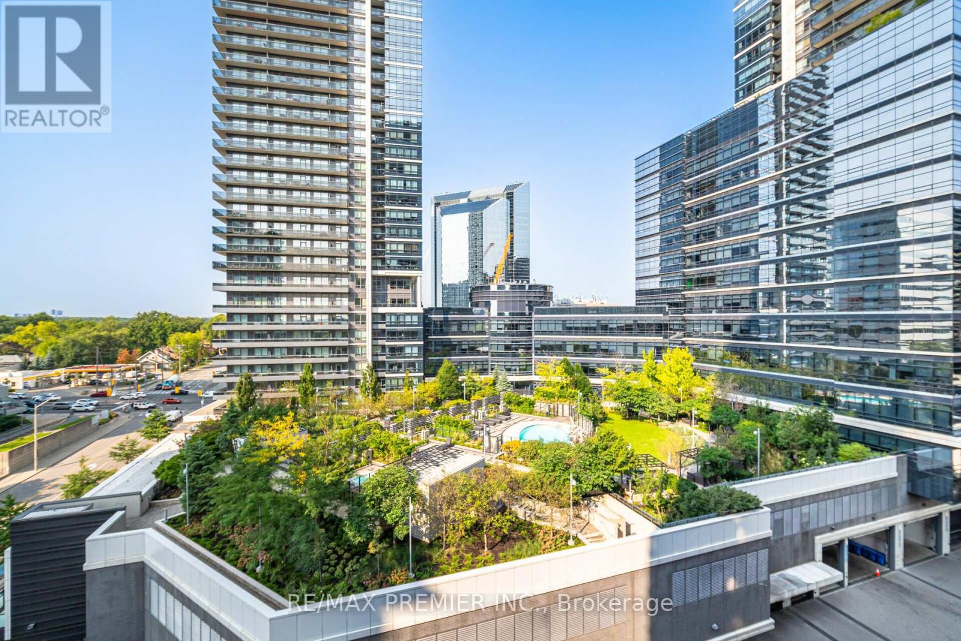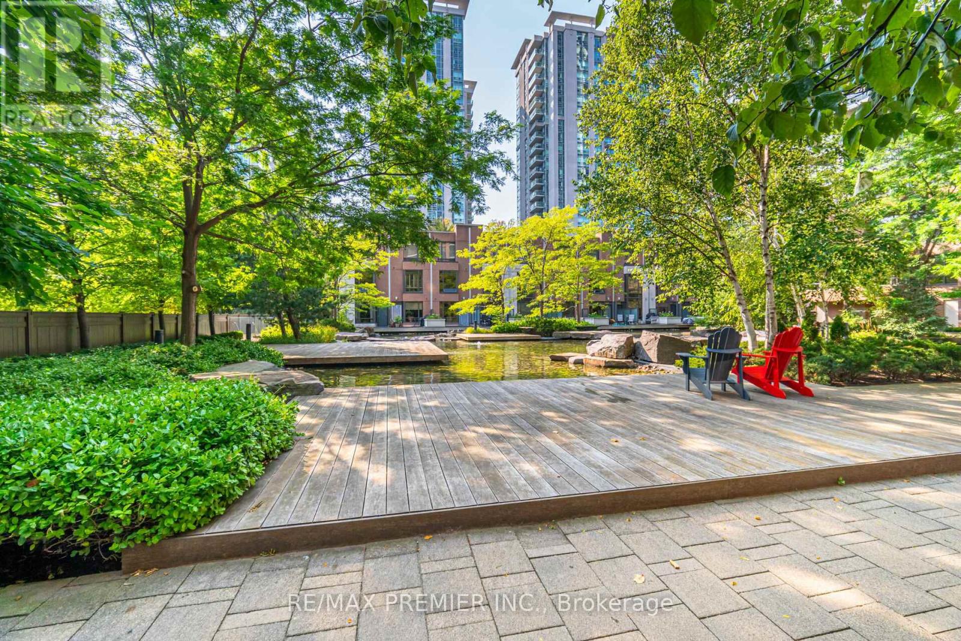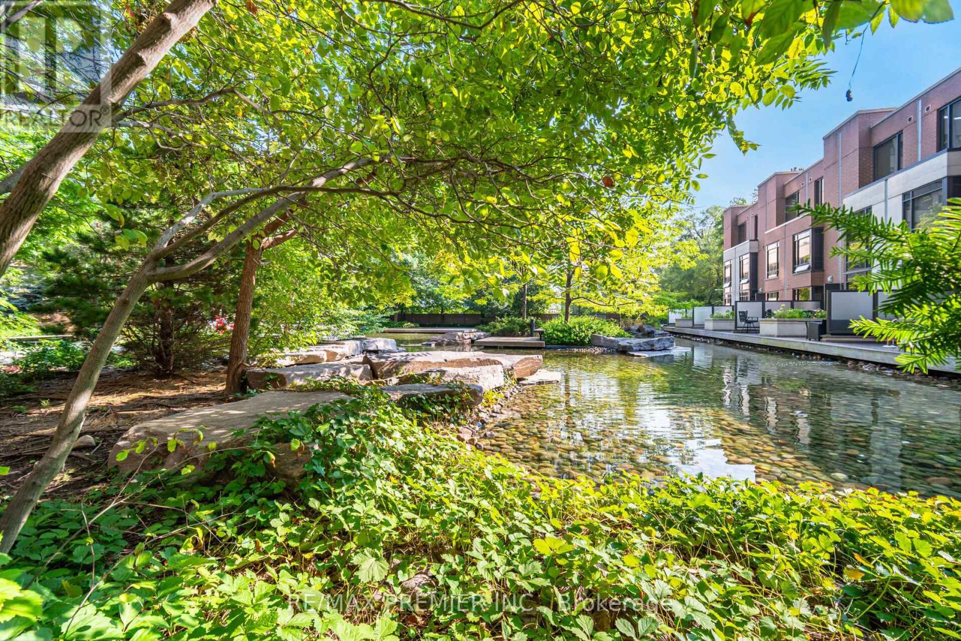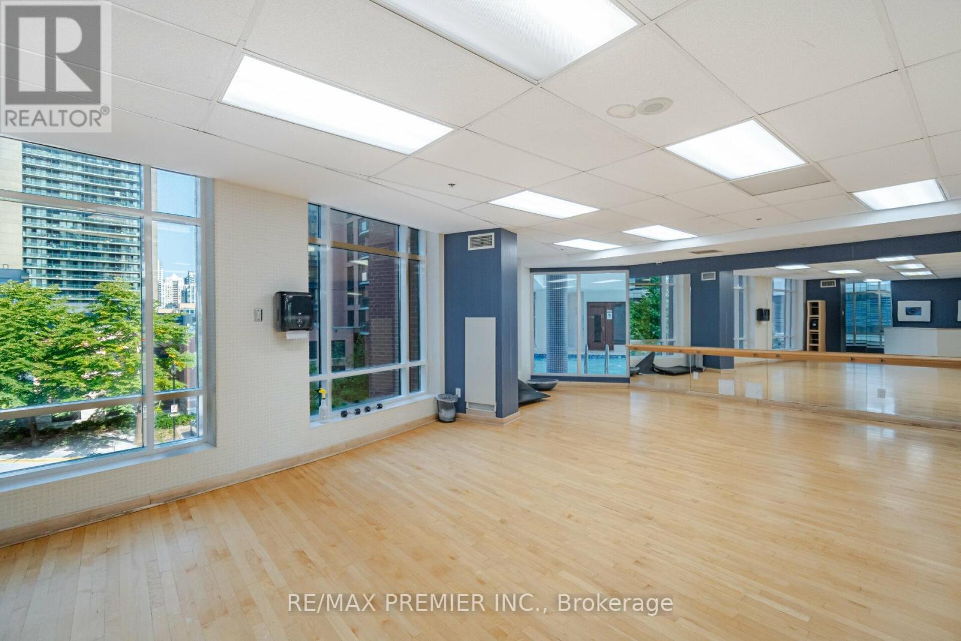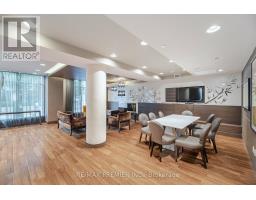1011 - 23 Sheppard Avenue E Toronto, Ontario M2N 0C8
$594,500Maintenance, Heat, Common Area Maintenance, Insurance, Parking
$653.60 Monthly
Maintenance, Heat, Common Area Maintenance, Insurance, Parking
$653.60 MonthlyA beautiful, spacious and sunny 1 + 1 bedroom suite awaits you at a prime and convenient Toronto location. The functional layout boasts an open concept layout with unobstructed west views. Wall to wall and floor to ceiling windows add an element airiness to the interior. Upgrades include granite counter tops, exquisite backsplash, stainless steel appliances, new flooring and interior is freshly painted. Suite comes with parking and locker. Amenities, include concierge and 24/hr security, lounge area with piano set up overlooking manicured gardens, patio, fitness room, whirlpool, indoor pool, sauna, business centre, visitor parking and gym. Walk out of building to TTC and Subway just steps away, steps to Longos, Whole Foods, shops, cinema, restaurants, shopping, clubs, entertainment etc. Minutes to Hwys. **** EXTRAS **** FRIDGE, STOVE, BUILT IN DISHWASHER, BUILT IN MICROWAVE, WASHER DRYER, ALL ELECTRICAL LIGHT FIXTURES, AND ALL WINDOW COVERINGS.PARKING AND LOCKER. FRESHLY PAINTED. (id:50886)
Property Details
| MLS® Number | C9354510 |
| Property Type | Single Family |
| Community Name | Willowdale East |
| CommunityFeatures | Pet Restrictions |
| Features | Wheelchair Access, Balcony |
| ParkingSpaceTotal | 1 |
Building
| BathroomTotal | 1 |
| BedroomsAboveGround | 1 |
| BedroomsBelowGround | 1 |
| BedroomsTotal | 2 |
| Amenities | Storage - Locker |
| Appliances | Dishwasher, Dryer, Microwave, Refrigerator, Stove, Washer, Window Coverings |
| CoolingType | Central Air Conditioning |
| ExteriorFinish | Concrete |
| FlooringType | Laminate |
| HeatingType | Forced Air |
| SizeInterior | 599.9954 - 698.9943 Sqft |
| Type | Apartment |
Parking
| Underground |
Land
| Acreage | No |
Rooms
| Level | Type | Length | Width | Dimensions |
|---|---|---|---|---|
| Main Level | Living Room | 4.82 m | 3.75 m | 4.82 m x 3.75 m |
| Main Level | Dining Room | 4.82 m | 3.75 m | 4.82 m x 3.75 m |
| Main Level | Kitchen | 3.29 m | 3.73 m | 3.29 m x 3.73 m |
| Main Level | Bedroom | 3.06 m | 3.02 m | 3.06 m x 3.02 m |
| Main Level | Den | 3.02 m | 2.19 m | 3.02 m x 2.19 m |
| Main Level | Bathroom | Measurements not available | ||
| Main Level | Laundry Room | Measurements not available |
Interested?
Contact us for more information
Anthony Osei Kwabena
Broker
1885 Wilson Ave Ste 200a
Toronto, Ontario M9M 1A2


