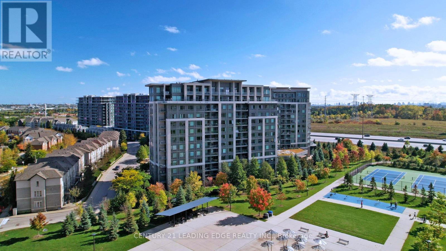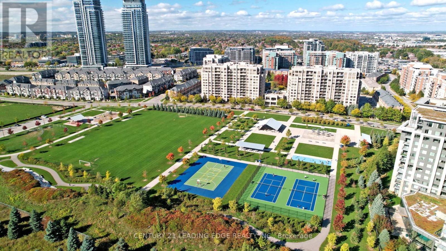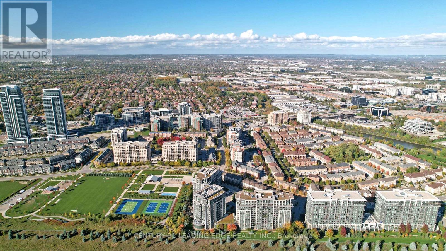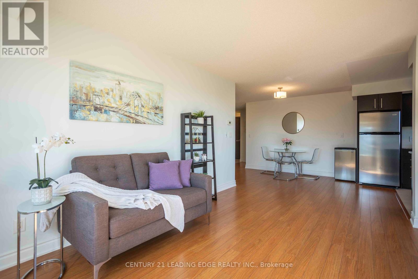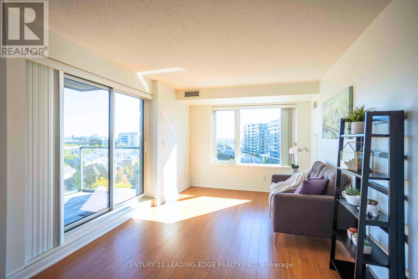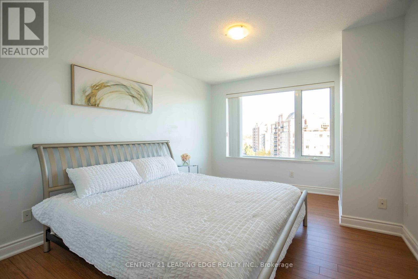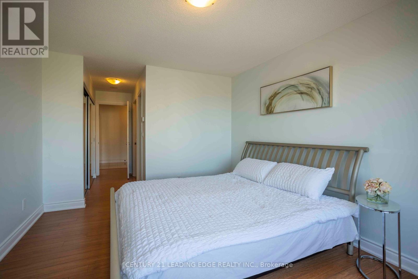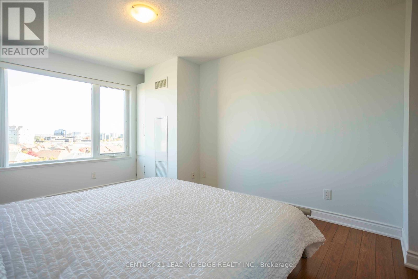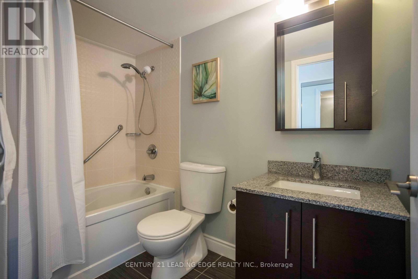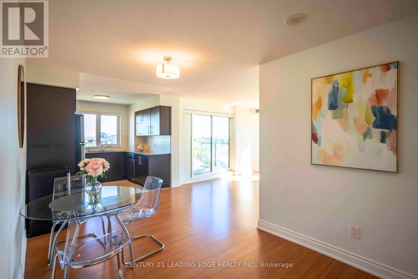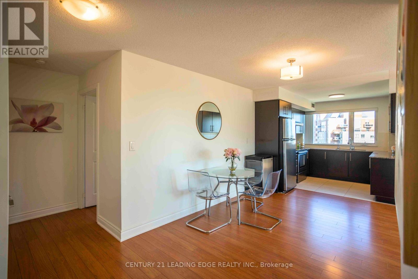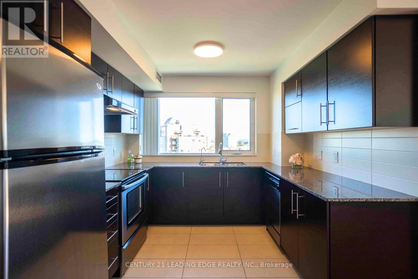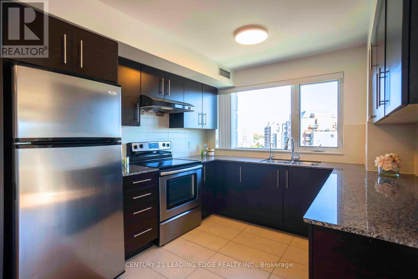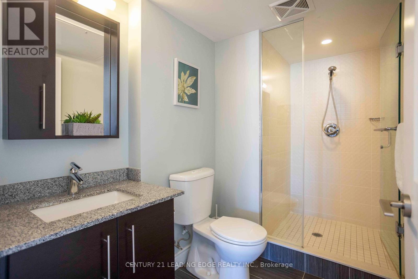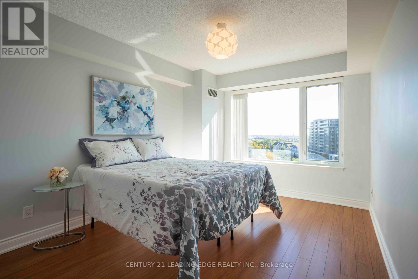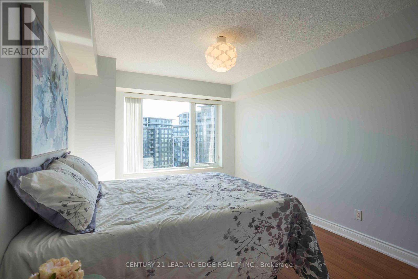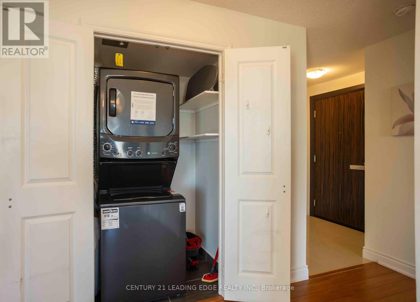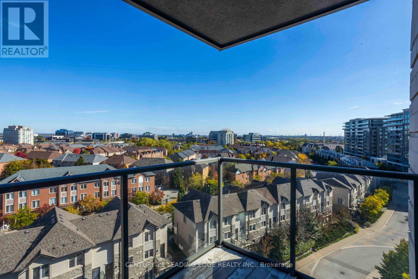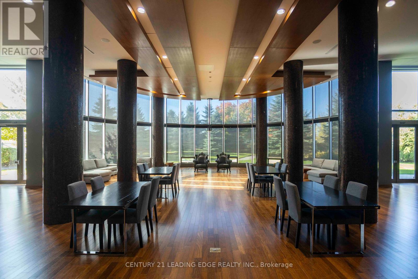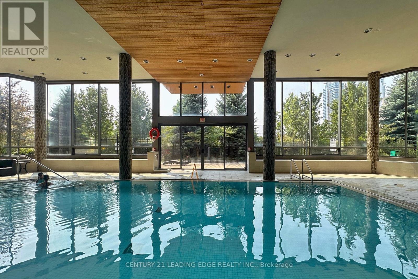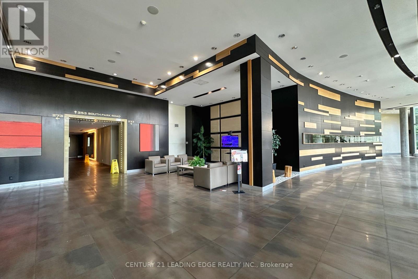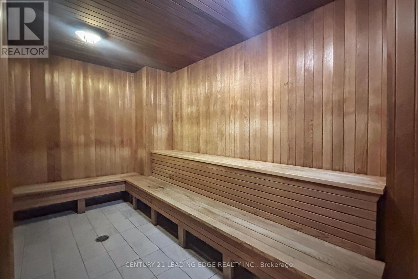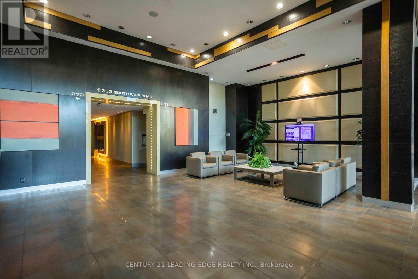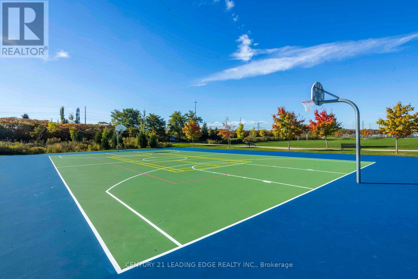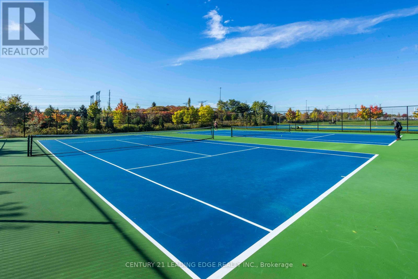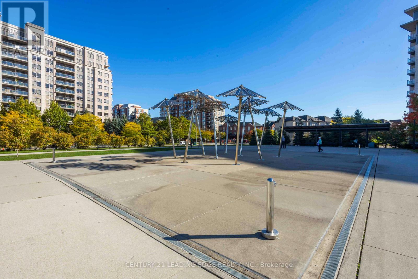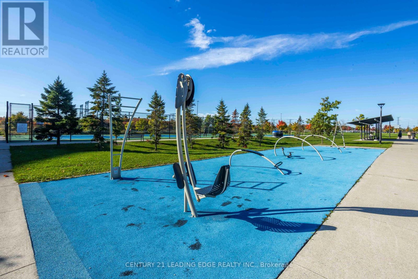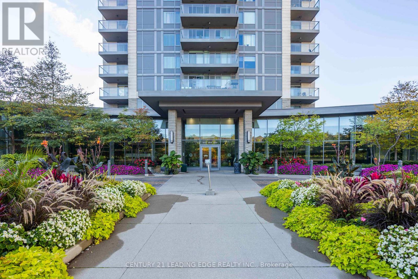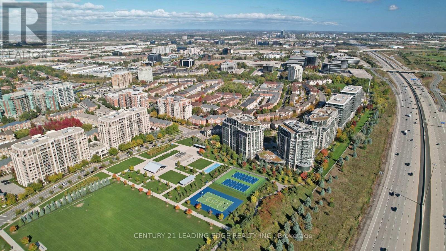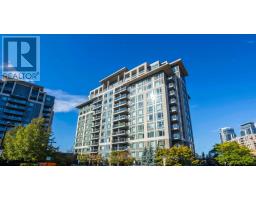1011 - 233 South Park Road Markham, Ontario L3T 0B3
$725,000Maintenance, Heat, Common Area Maintenance, Parking, Insurance
$932.82 Monthly
Maintenance, Heat, Common Area Maintenance, Parking, Insurance
$932.82 MonthlySpacious and Sun Filled Corner Unit, 2 BRs + 2 Full Baths over 1000 sq ft with the Most Functional Layout! Featuring 9 Ft Ceilings, Mirrored Closests & Laminate Flooring Throughout. Open Concept Kitchen w/ Granite Countertops, SS Appliances & Large Window. Master BR has 4 PC Ensuite, Built-in Shelves, W/I Closet & Large Windows. Includes 2 Underground Parking Spots and One Locker! New Stacked Washer & Dryer (2024). Beautiful Views from Balcony. State of the Art Amenities (Includes Gym, Indoor Pool, Sauna, Party Rm and more). Steps to Community Park (Tennis Court, Splash Pad, Basketball Court, Workout equipment and more) Steps to Public Transit & Restaurants. Close to Hwy 404/407 & Langstaff GO Station. Don't Miss Out on this One! Check out our Video Tour! (id:50886)
Property Details
| MLS® Number | N12464641 |
| Property Type | Single Family |
| Community Name | Commerce Valley |
| Community Features | Pets Allowed With Restrictions |
| Features | Balcony, Carpet Free |
| Parking Space Total | 2 |
| Pool Type | Indoor Pool |
Building
| Bathroom Total | 2 |
| Bedrooms Above Ground | 2 |
| Bedrooms Total | 2 |
| Amenities | Exercise Centre, Party Room, Security/concierge, Recreation Centre, Storage - Locker |
| Appliances | Oven - Built-in, Dryer, Washer, Water Treatment, Window Coverings |
| Basement Type | None |
| Cooling Type | Central Air Conditioning |
| Exterior Finish | Concrete |
| Flooring Type | Ceramic, Laminate |
| Heating Fuel | Natural Gas |
| Heating Type | Forced Air |
| Size Interior | 1,000 - 1,199 Ft2 |
| Type | Apartment |
Parking
| Underground | |
| Garage |
Land
| Acreage | No |
Rooms
| Level | Type | Length | Width | Dimensions |
|---|---|---|---|---|
| Flat | Foyer | 2.59 m | 1.6 m | 2.59 m x 1.6 m |
| Flat | Living Room | 7.6 m | 2.87 m | 7.6 m x 2.87 m |
| Flat | Dining Room | 7.6 m | 2.87 m | 7.6 m x 2.87 m |
| Flat | Kitchen | 2.87 m | 1.77 m | 2.87 m x 1.77 m |
| Flat | Primary Bedroom | 6.96 m | 3.23 m | 6.96 m x 3.23 m |
| Flat | Bedroom 2 | 4.5 m | 3.05 m | 4.5 m x 3.05 m |
Contact Us
Contact us for more information
Adrian Cheng
Broker
165 Main Street North
Markham, Ontario L3P 1Y2
(905) 471-2121
(905) 471-0832
leadingedgerealty.c21.ca


