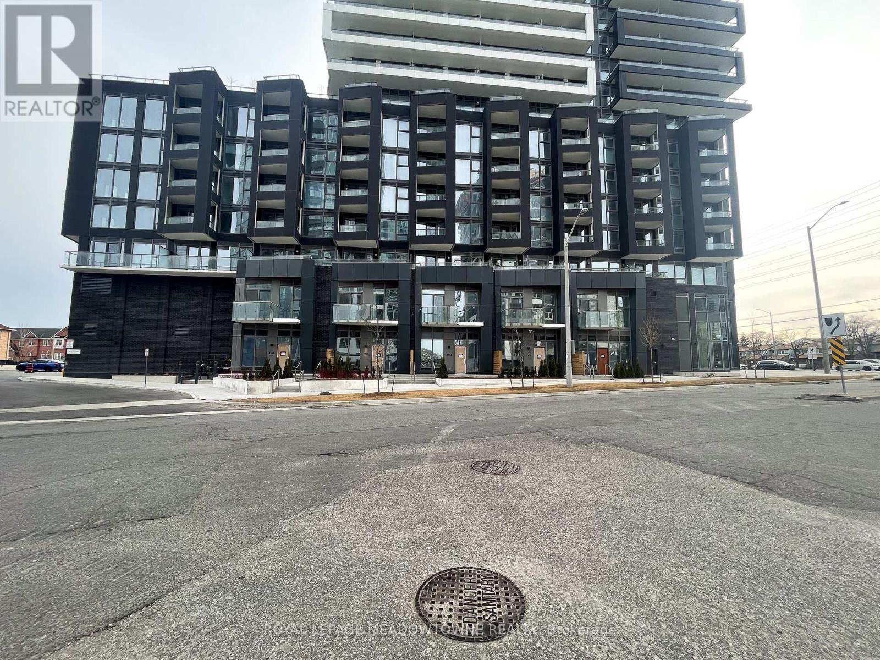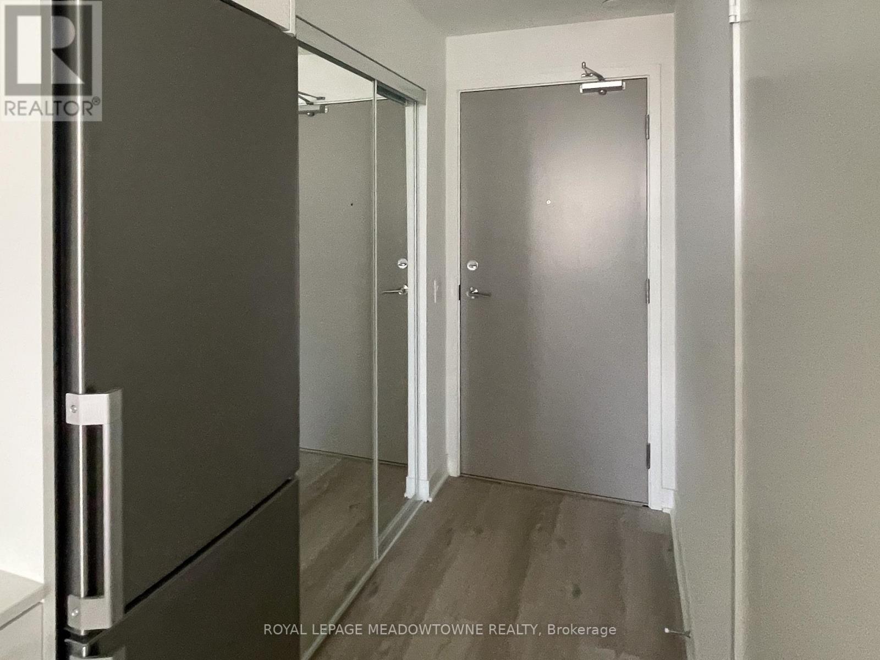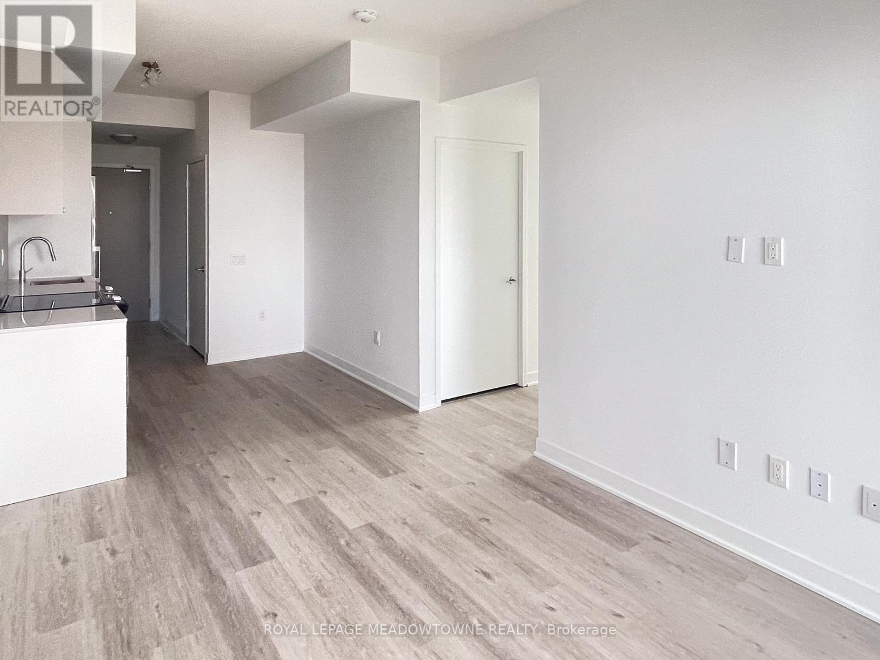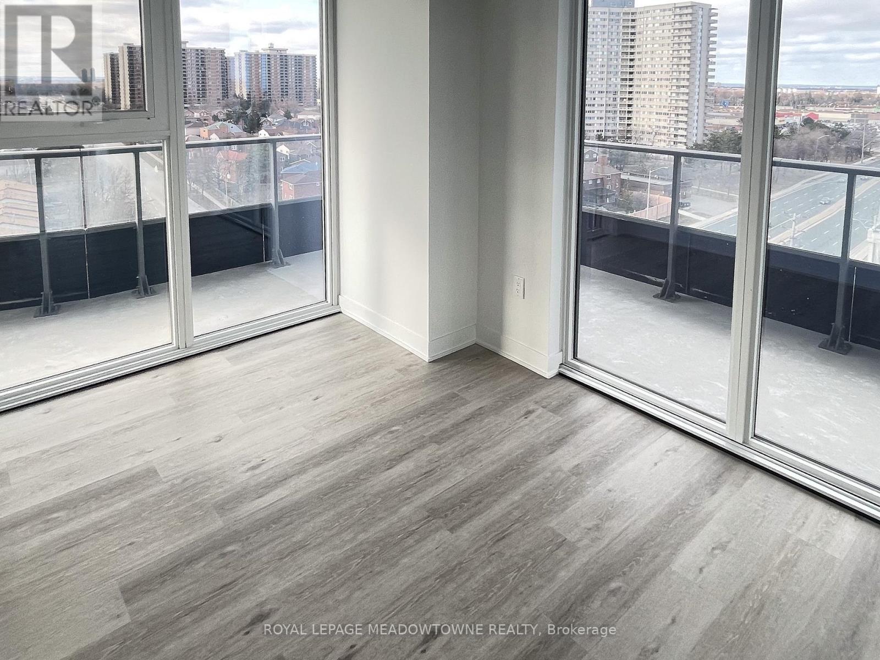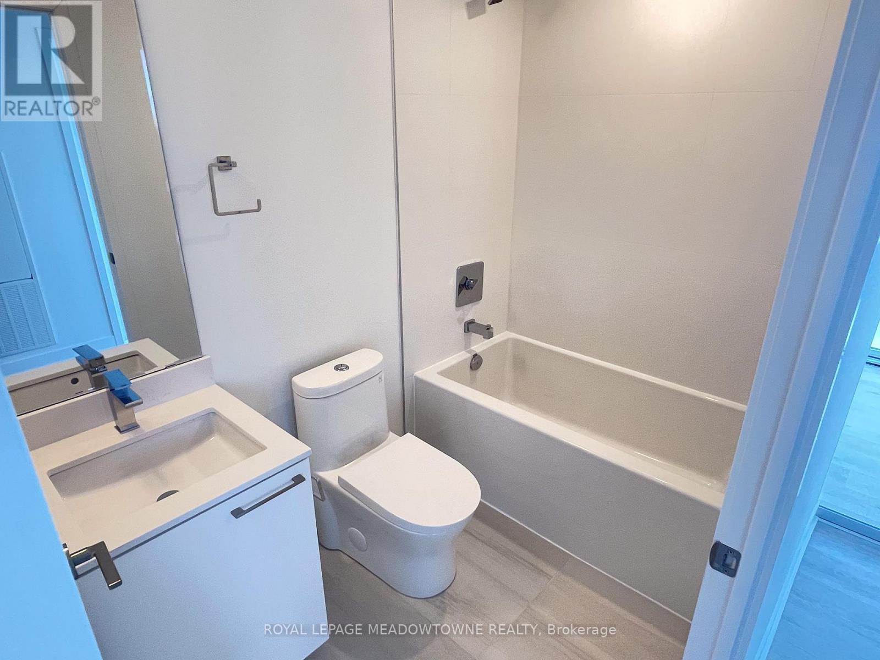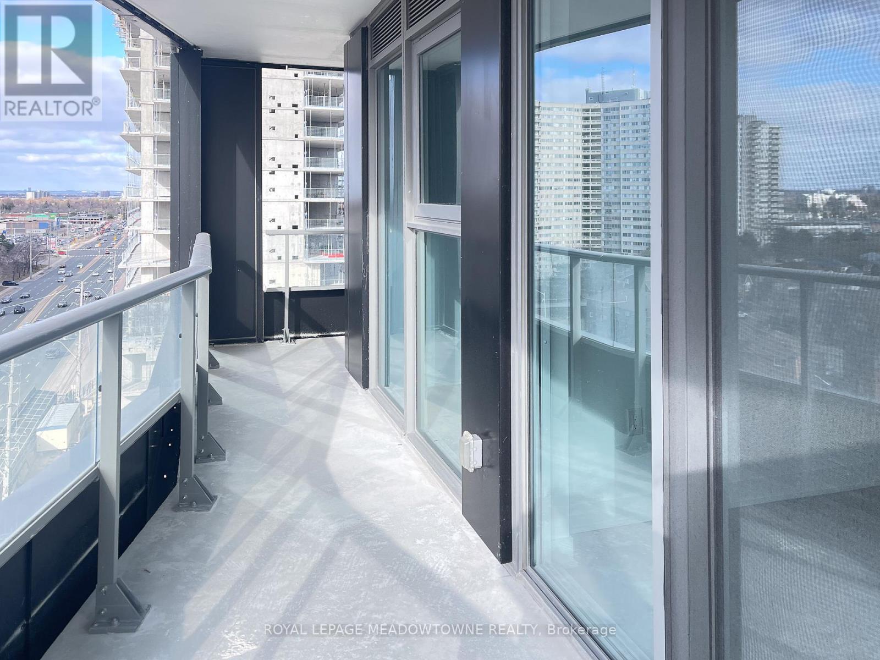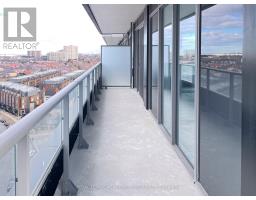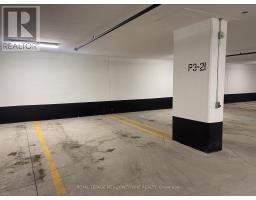1011 - 260 Malta Avenue Brampton, Ontario L6Y 6L7
$2,200 Monthly
Be the first to live in this stunning modern 1+ 1 bedroom condo featuring 620 sq. ft. of open-concept living plus a spacious OVERSIZED balcony with walkouts from both the living area and den. Enjoy soaring 9' ceilings, carpet-free unit, sleek cabinetry, and stainless steel appliances. Floor-to-ceiling windows flood the space with natural light. Located in one of Brampton's most sought-after neighborhoods, this condo is steps from the Gateway Terminal and the future LRT, with Sheridan College just a 2-minute walk away. Easy access to major highways, parks, golf courses, restaurants, shopping, and entertainment. The building offers exceptional amenities, including a full gym, yoga and meditation studio, rooftop terrace with outdoor lounge, BBQ, and sun cabanas. Additional features include a children's playroom with a viewing area, a pet wash station, a co-working hub, a boardroom, and a stylish party room. Experience comfort, convenience, and luxury all in one place ready for you to move-in! (id:50886)
Property Details
| MLS® Number | W12042397 |
| Property Type | Single Family |
| Community Name | Fletcher's Creek South |
| Amenities Near By | Park, Public Transit, Schools |
| Community Features | Pet Restrictions |
| Features | Balcony, Carpet Free, In Suite Laundry |
| Parking Space Total | 1 |
Building
| Bathroom Total | 1 |
| Bedrooms Above Ground | 1 |
| Bedrooms Below Ground | 1 |
| Bedrooms Total | 2 |
| Age | New Building |
| Amenities | Security/concierge, Party Room, Visitor Parking, Storage - Locker |
| Appliances | Dishwasher, Dryer, Stove, Washer, Refrigerator |
| Cooling Type | Central Air Conditioning |
| Exterior Finish | Concrete |
| Foundation Type | Concrete |
| Heating Fuel | Natural Gas |
| Heating Type | Forced Air |
| Size Interior | 600 - 699 Ft2 |
| Type | Apartment |
Parking
| Underground | |
| Garage |
Land
| Acreage | No |
| Land Amenities | Park, Public Transit, Schools |
Rooms
| Level | Type | Length | Width | Dimensions |
|---|---|---|---|---|
| Main Level | Foyer | 1.85 m | 1.14 m | 1.85 m x 1.14 m |
| Main Level | Kitchen | 3 m | 2.03 m | 3 m x 2.03 m |
| Main Level | Living Room | 3.89 m | 2.95 m | 3.89 m x 2.95 m |
| Main Level | Den | 3.28 m | 2.06 m | 3.28 m x 2.06 m |
| Main Level | Bedroom | 3.56 m | 2.67 m | 3.56 m x 2.67 m |
Contact Us
Contact us for more information
Amy Flowers
Broker
www.flowersteam.ca/?utm_source=realtor.ca&utm_medium=referral&utm_campaign=amyflowersprofile
475 Main Street East
Milton, Ontario L9T 1R1
(905) 878-8101
Ayah Khalil
Salesperson
475 Main Street East
Milton, Ontario L9T 1R1
(905) 878-8101



