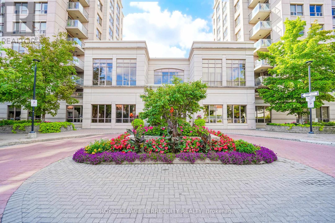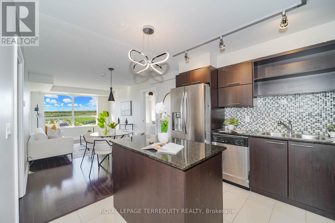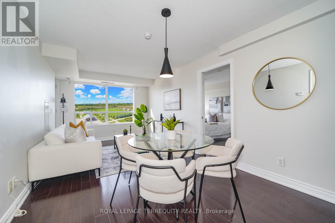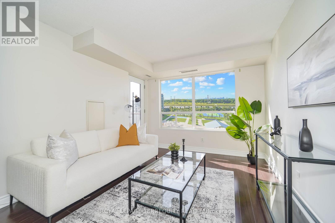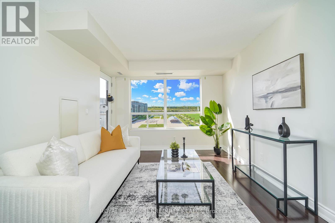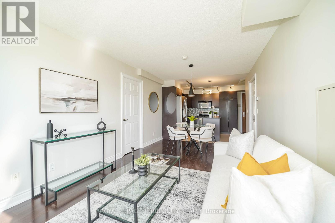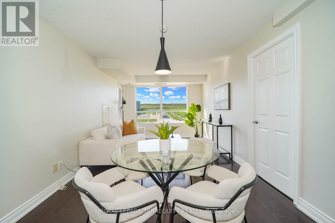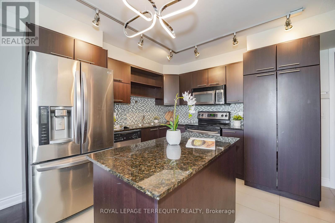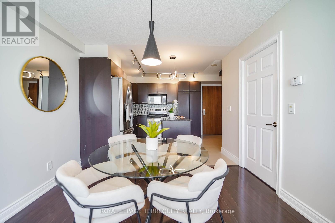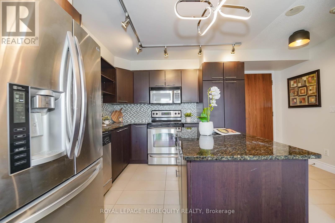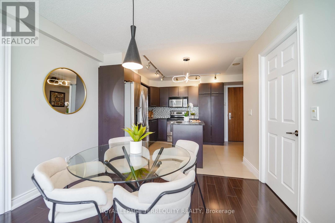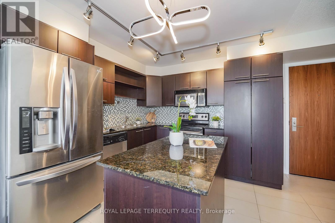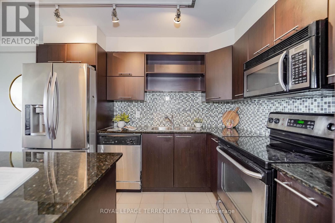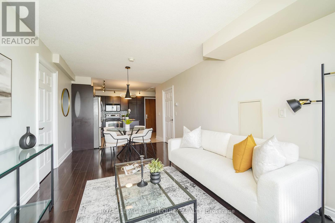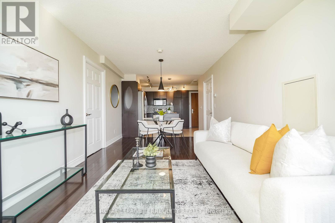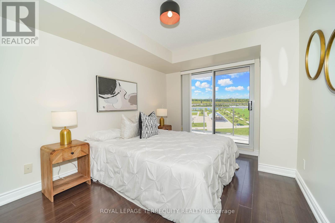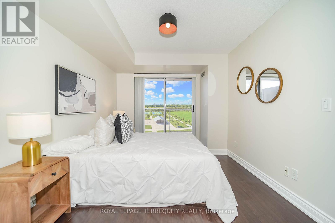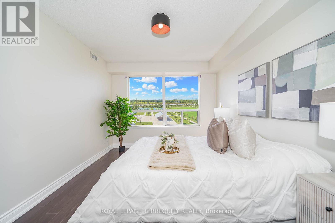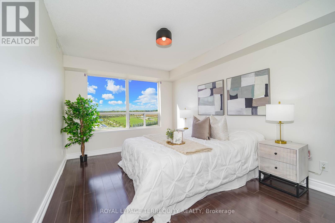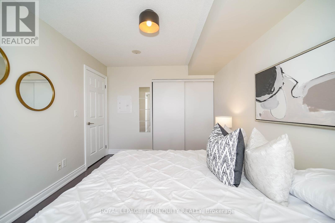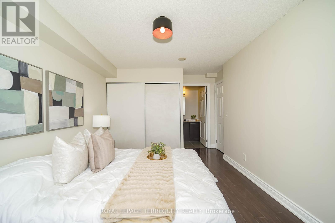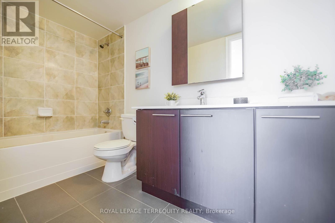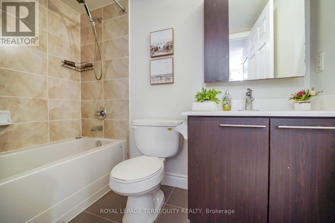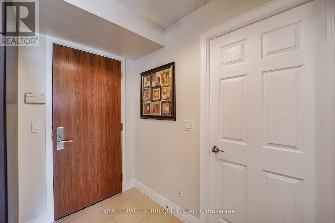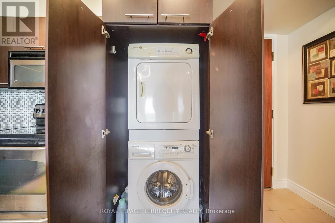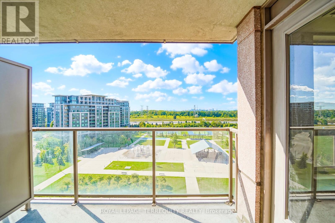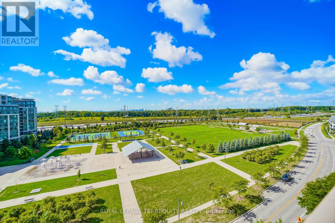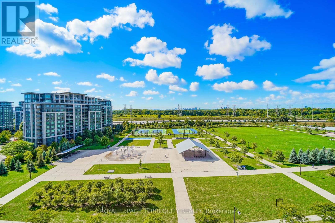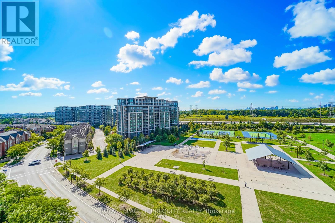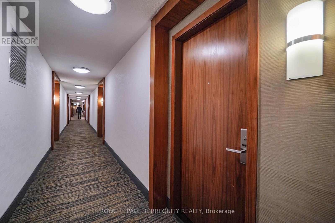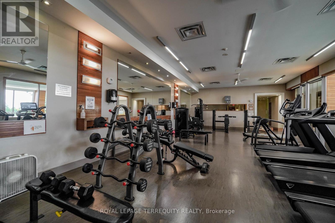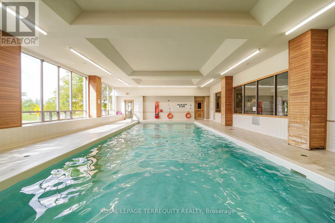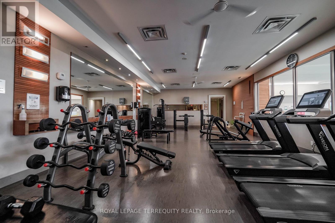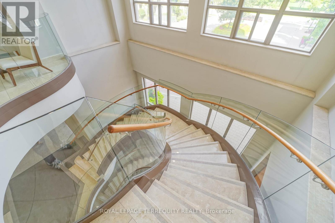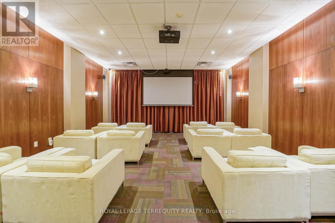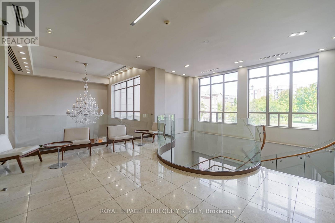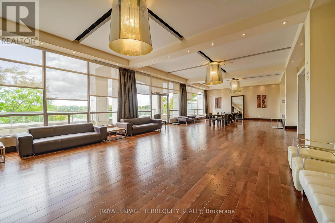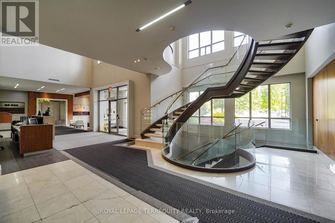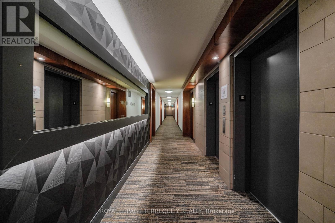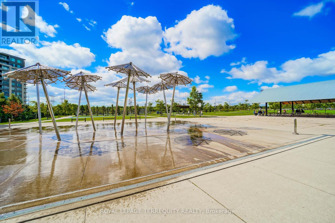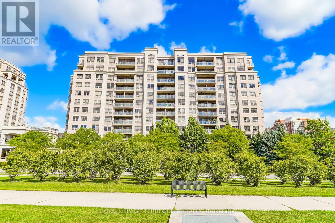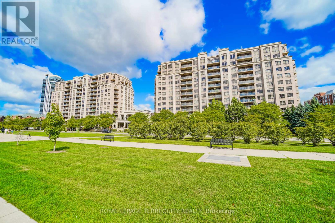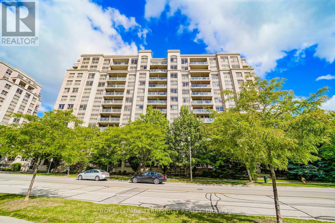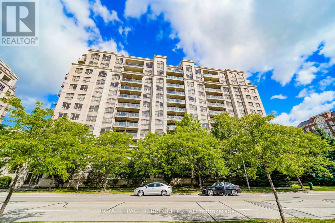1011 - 39 Galleria Parkway Markham, Ontario L3T 0A6
$638,800Maintenance, Heat, Common Area Maintenance, Insurance, Water, Parking
$641.09 Monthly
Maintenance, Heat, Common Area Maintenance, Insurance, Water, Parking
$641.09 MonthlyWelcome to Parkview Towers, sunny unobstructed south views overlooking Ada Mackenzie Park. Split layout, 2 bedrooms, 2 full bathrooms, A practical layout with no wasted space at 837 Square feet of interior space + 47 Square feet of balcony space, Laminate & Ceramic flooring Throughout. Kitchen boasts granite countertops, large centre Island, stainless steel appliances and mosaic backsplash. Large bedrooms with double closets, underground parking space and locker unit. Parkview Towers boasts an array of exceptional amenities, including a 24-hour concierge, state-of-the-art fitness centre, indoor pool, party room, theatre room, and card room. A guest suite is available for visitors. Quick and easy access to Highways 407/7 and 404. Lots of retail and restaurants on Hwy 7. Walk to transit, shopping, cafes and close by dog park. (id:50886)
Property Details
| MLS® Number | N12372285 |
| Property Type | Single Family |
| Community Name | Commerce Valley |
| Amenities Near By | Park, Public Transit |
| Community Features | Pet Restrictions, Community Centre |
| Equipment Type | None |
| Features | Balcony, Carpet Free, In Suite Laundry |
| Parking Space Total | 1 |
| Pool Type | Indoor Pool |
| Rental Equipment Type | None |
| View Type | View, City View |
Building
| Bathroom Total | 2 |
| Bedrooms Above Ground | 2 |
| Bedrooms Total | 2 |
| Age | 16 To 30 Years |
| Amenities | Security/concierge, Exercise Centre, Party Room, Visitor Parking, Storage - Locker |
| Appliances | Blinds, Dishwasher, Dryer, Microwave, Hood Fan, Stove, Washer, Refrigerator |
| Cooling Type | Central Air Conditioning |
| Exterior Finish | Concrete |
| Fire Protection | Security System |
| Flooring Type | Laminate |
| Heating Fuel | Natural Gas |
| Heating Type | Forced Air |
| Size Interior | 800 - 899 Ft2 |
| Type | Apartment |
Parking
| Underground | |
| Garage |
Land
| Acreage | No |
| Land Amenities | Park, Public Transit |
Rooms
| Level | Type | Length | Width | Dimensions |
|---|---|---|---|---|
| Flat | Kitchen | 3.5 m | 2.74 m | 3.5 m x 2.74 m |
| Flat | Living Room | 5.71 m | 3.3 m | 5.71 m x 3.3 m |
| Flat | Dining Room | 5.71 m | 3.3 m | 5.71 m x 3.3 m |
| Flat | Bedroom | 4.3 m | 3.1 m | 4.3 m x 3.1 m |
| Flat | Bedroom 2 | 3.3 m | 3 m | 3.3 m x 3 m |
Contact Us
Contact us for more information
Peter Moghtader
Salesperson
www.homesbypeter.ca/
www.facebook.com/PeterMoghtader
twitter.com/gtaprimehomes
ca.linkedin.com/in/petermoghtader
200 Consumers Rd Ste 100
Toronto, Ontario M2J 4R4
(416) 496-9220
(416) 497-5949
www.terrequity.com/

