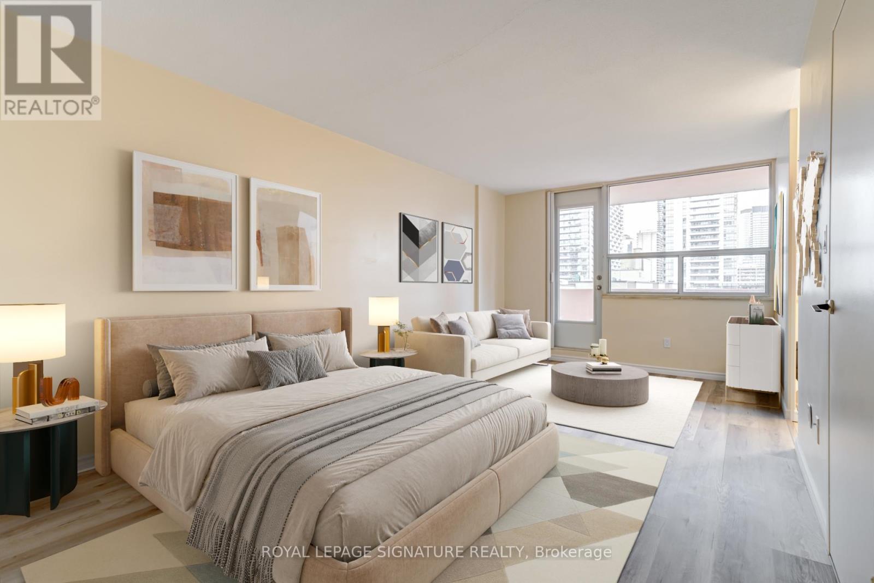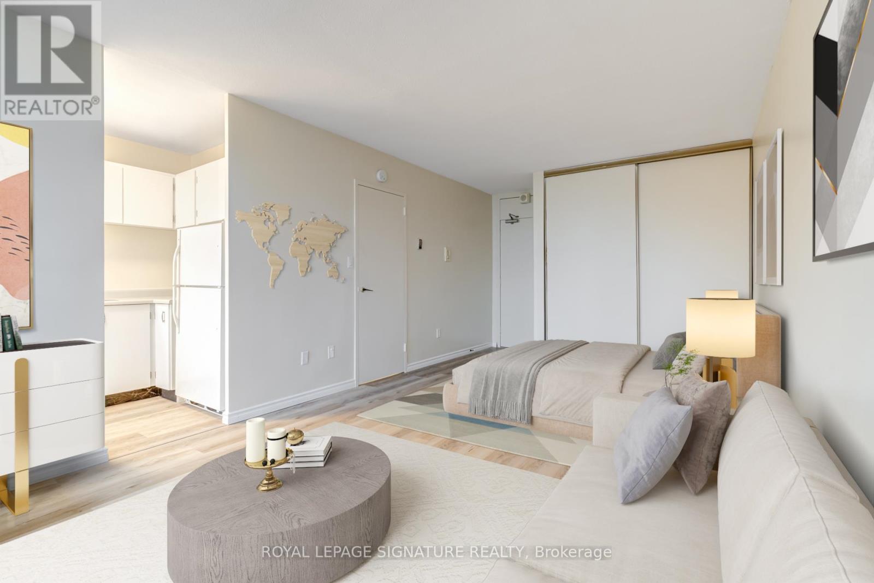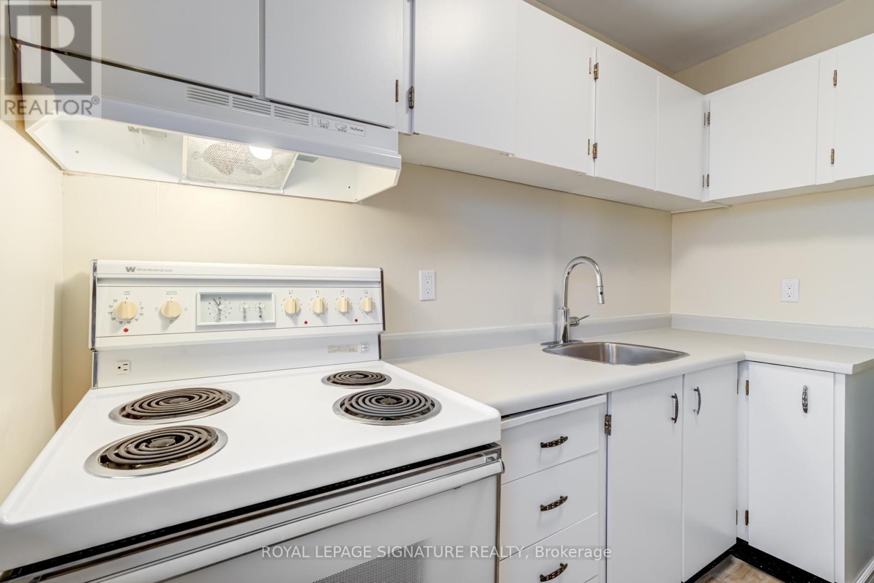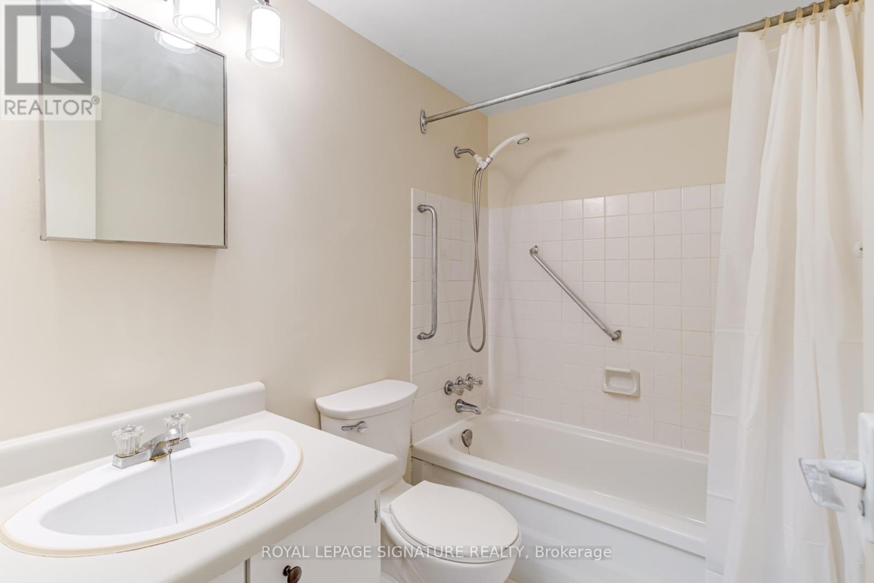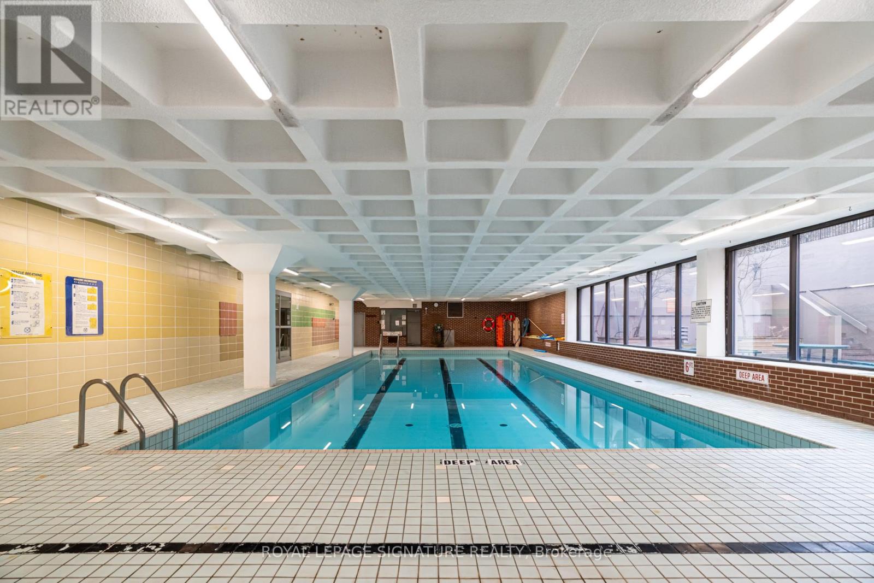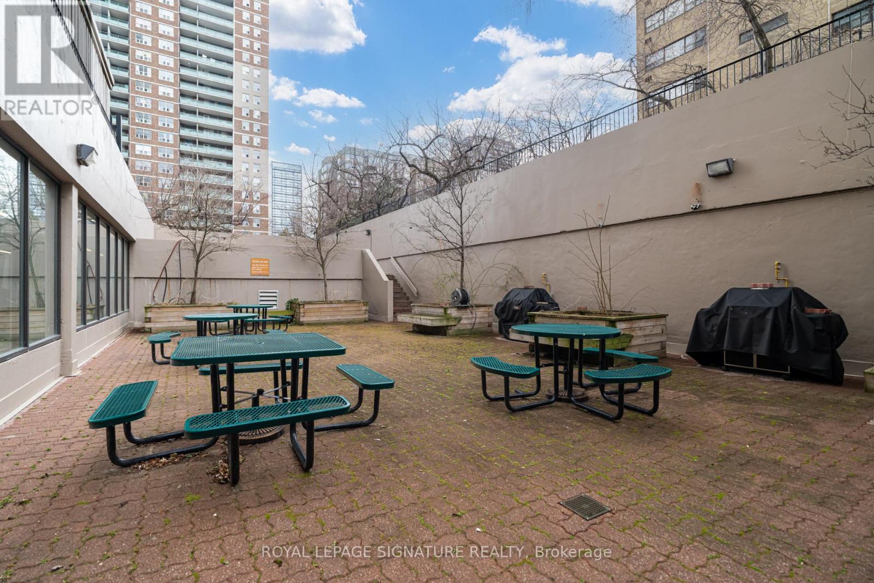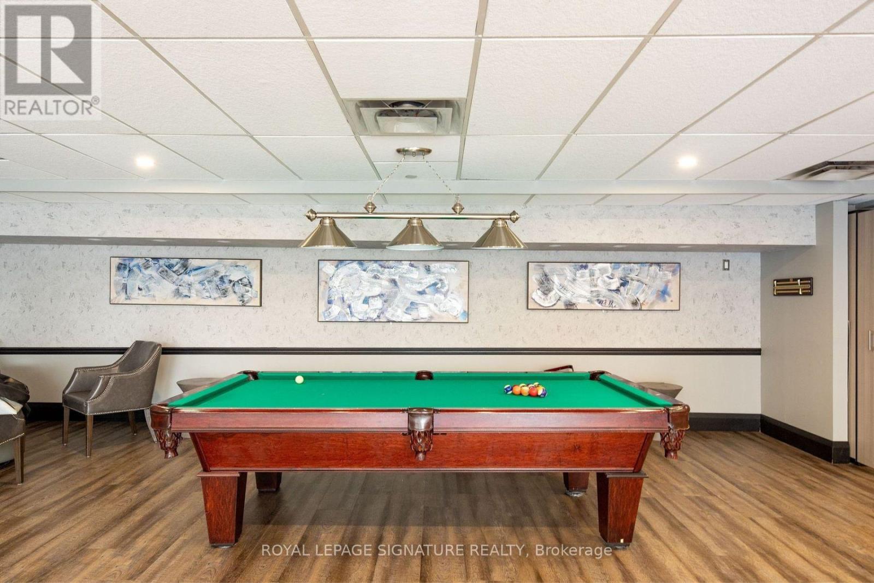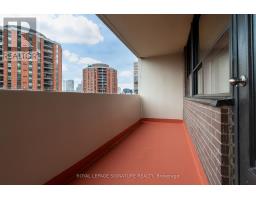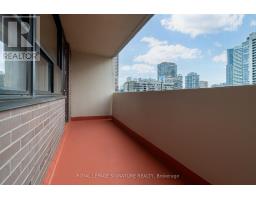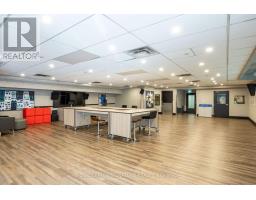1011 - 40 Homewood Avenue Toronto, Ontario M4Y 2K2
$369,000Maintenance, Heat, Electricity, Water, Cable TV, Common Area Maintenance, Insurance
$396.22 Monthly
Maintenance, Heat, Electricity, Water, Cable TV, Common Area Maintenance, Insurance
$396.22 MonthlyWelcome to #1011 at 40 Homewood Ave, an excellent opportunity to own a cute studio condo in a great location for less than $400K! Situated conveniently close to a number of desirable spots: historic Cabbagetown neighbourhood, Yonge & College, Church & Wellesley, Toronto Metropolitan University, and more. Stroll to U of T, Eaton Centre, and Yonge & Dundas Square. Easy access to TTC (just steps to the College streetcar and a short walk to the College subway station). The unit has been freshly painted and features new vinyl flooring, separate kitchen, walkout to huge west-facing balcony with city views, and full 4-piece bath. Enjoy oodles of storage, with two large closets PLUS a locker. Maintenance fees include all utilities and the building offers plenty of excellent amenities: concierge, huge indoor pool, gym, party room with billiards, meeting room, outdoor terrace with BBQ's, library, laundry room, guest suites, and visitor parking. Potential to rent an underground parking spot from management for $100 per month (speak to listing agent for details). Floor plan is attached. Unit is unfurnished (virtual staging has been added to some of the photos). (id:50886)
Property Details
| MLS® Number | C12099853 |
| Property Type | Single Family |
| Community Name | Cabbagetown-South St. James Town |
| Community Features | Pet Restrictions |
| Features | Balcony, Carpet Free |
Building
| Bathroom Total | 1 |
| Amenities | Storage - Locker |
| Appliances | Stove, Refrigerator |
| Exterior Finish | Brick |
| Flooring Type | Vinyl, Tile |
| Heating Fuel | Electric |
| Heating Type | Radiant Heat |
| Type | Apartment |
Parking
| Underground | |
| Garage |
Land
| Acreage | No |
Rooms
| Level | Type | Length | Width | Dimensions |
|---|---|---|---|---|
| Flat | Living Room | 3.22 m | 2.87 m | 3.22 m x 2.87 m |
| Flat | Dining Room | 3.21 m | 2.9 m | 3.21 m x 2.9 m |
| Flat | Kitchen | 2.91 m | 1.72 m | 2.91 m x 1.72 m |
| Flat | Bathroom | 2.22 m | 1.51 m | 2.22 m x 1.51 m |
Contact Us
Contact us for more information
Jason Bondy-Sawyer
Salesperson
www.yourtorontoproperty.com
495 Wellington St W #100
Toronto, Ontario M5V 1G1
(416) 205-0355
(416) 205-0360

