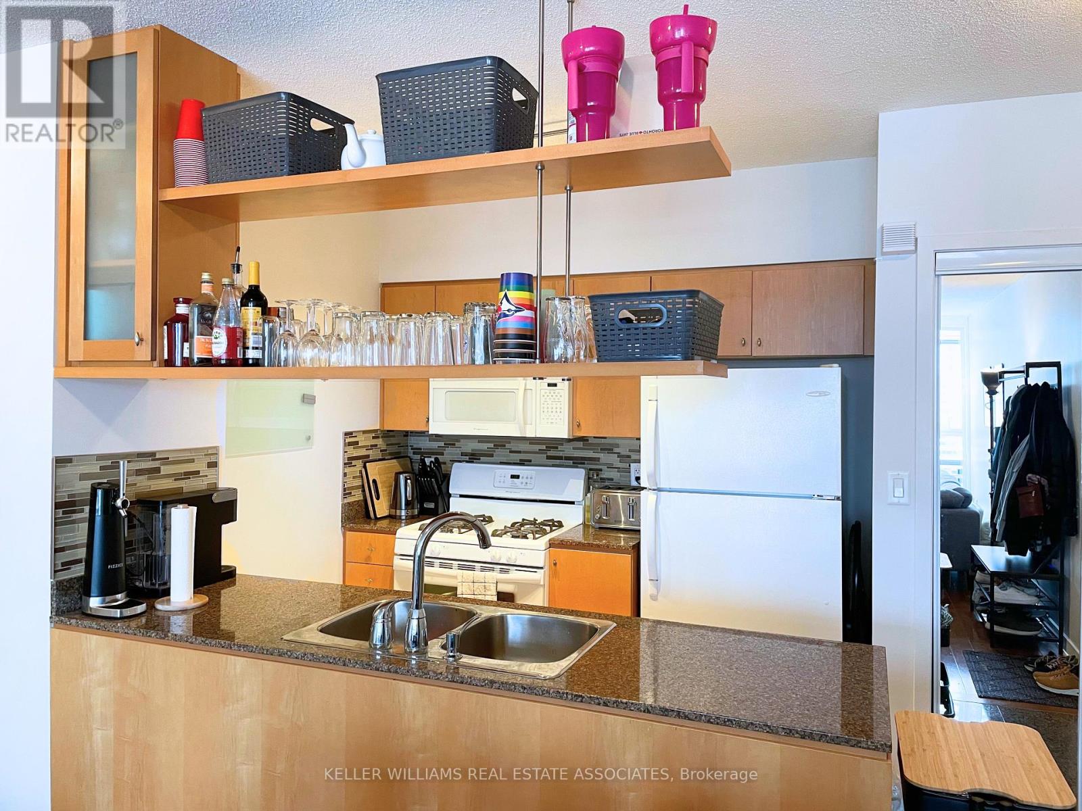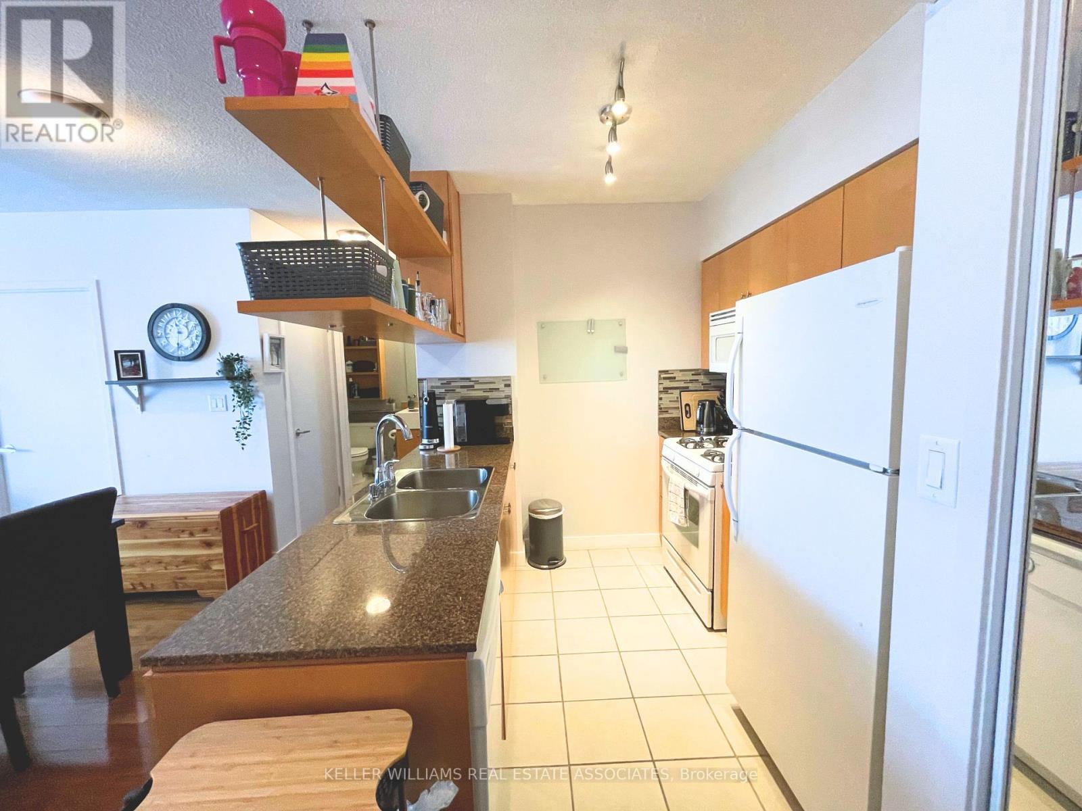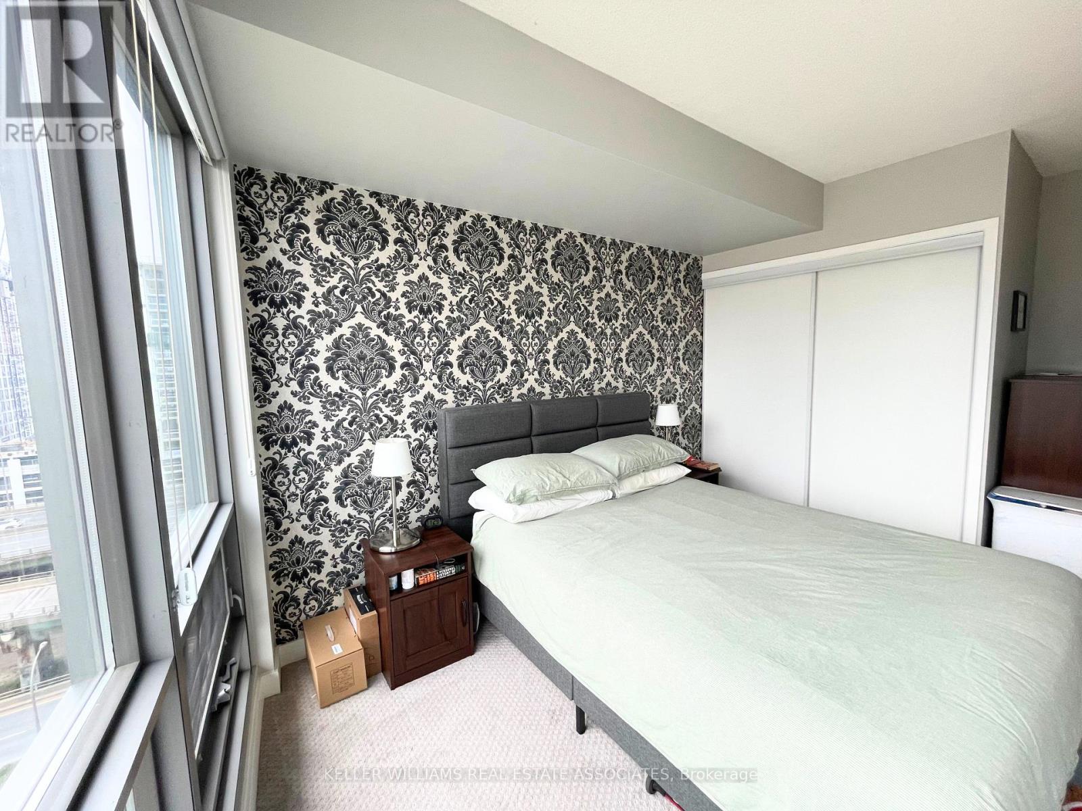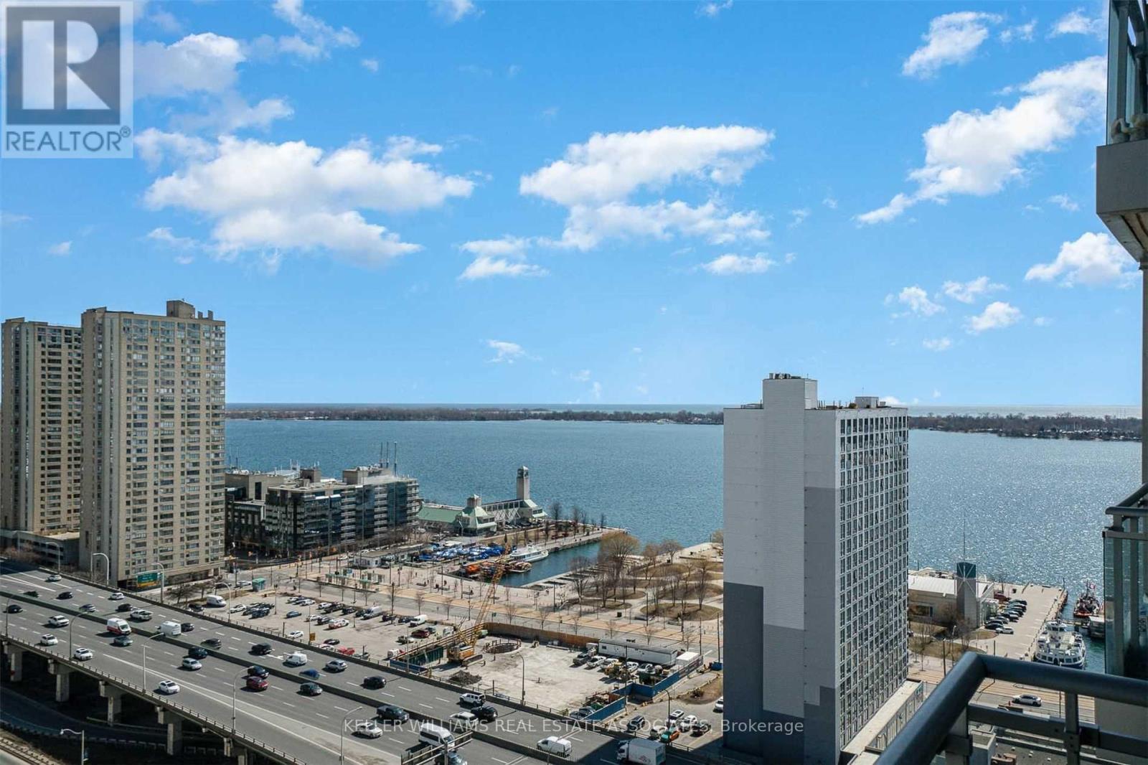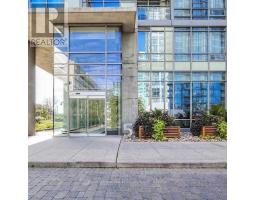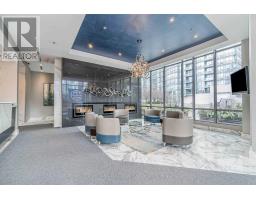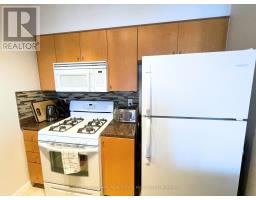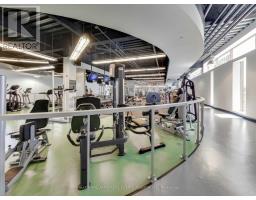1011 - 5 Mariner Terrace Toronto, Ontario M5V 3V6
$2,950 Monthly
In The Heart Of Downtown Toronto, Condo Living At Its Best! Live At Harbour View Estates with Stunning City And Lake Views From this SE Facing Unit! This 1-bedroom+den has an Amazing open concept floorplan w/ hardwood flooring in the living and dining room, and a Modern kitchen w/ granite countertops. The primary bedroom is a wonderful size & and the den is Big Enough To Be Used As A Second Bedroom! Get An Awe-Inspiring View Of The CN Tower From The Balcony. 1 Parking + ALL utilities included (WOW)! Enjoy Exclusive access to 30,000 Sq. Ft. "Super Club" Complex Feat. Tennis, Basketball & Squash Courts, Bowling, Indoor Pool, Running Track, Fitness/Weights, Basketball Court, Bowling, Squash & Tennis Courts. Steps From Rogers Centre/CN Tower/Restaurants/Nightlife/Sporting Events/TTC/Scotia Arena/The Waterfront. Quick Access To QEW. Don't miss this one! (id:50886)
Property Details
| MLS® Number | C12150638 |
| Property Type | Single Family |
| Community Name | Waterfront Communities C1 |
| Amenities Near By | Park, Public Transit |
| Community Features | Pet Restrictions, Community Centre |
| Features | Balcony, In Suite Laundry |
| Parking Space Total | 1 |
| Structure | Tennis Court |
Building
| Bathroom Total | 1 |
| Bedrooms Above Ground | 1 |
| Bedrooms Below Ground | 1 |
| Bedrooms Total | 2 |
| Amenities | Security/concierge, Exercise Centre |
| Appliances | Dishwasher, Dryer, Stove, Window Coverings, Refrigerator |
| Cooling Type | Central Air Conditioning |
| Exterior Finish | Concrete, Stucco |
| Flooring Type | Ceramic, Hardwood, Carpeted |
| Heating Fuel | Natural Gas |
| Heating Type | Forced Air |
| Size Interior | 700 - 799 Ft2 |
| Type | Apartment |
Parking
| Underground | |
| Garage |
Land
| Acreage | No |
| Land Amenities | Park, Public Transit |
| Surface Water | Lake/pond |
Rooms
| Level | Type | Length | Width | Dimensions |
|---|---|---|---|---|
| Flat | Kitchen | 3.78 m | 2.05 m | 3.78 m x 2.05 m |
| Flat | Living Room | 5.24 m | 3.45 m | 5.24 m x 3.45 m |
| Flat | Dining Room | 5.24 m | 3.45 m | 5.24 m x 3.45 m |
| Flat | Primary Bedroom | 3.48 m | 2.91 m | 3.48 m x 2.91 m |
| Flat | Den | 2.85 m | 2.38 m | 2.85 m x 2.38 m |
Contact Us
Contact us for more information
Susi Kostyniuk
Broker
susihomes.com/
www.facebook.com/susihomes
1939 Ironoak Way #101
Oakville, Ontario L6H 3V8
(905) 949-8866
(905) 949-6262






