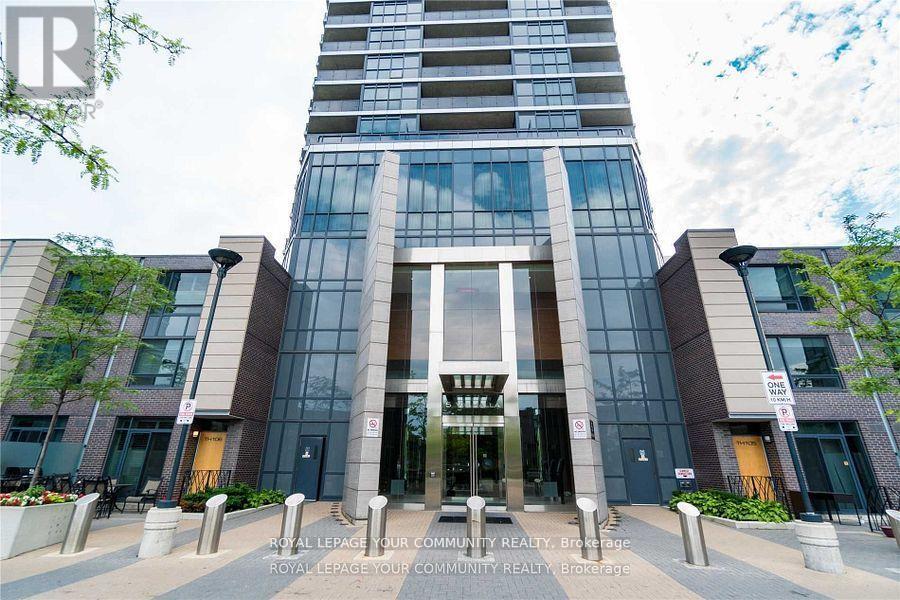1011 - 5 Valhalla Inn Road Toronto, Ontario M9B 0B1
$2,400 Monthly
Spacious & Stylish 1+Den Condo with Premium Amenities! Welcome to this beautifully designed open-concept 1-bedroom + den suite, offering over 700 sq ft of living space plus a private balcony. The versatile den is perfect as a home office or can easily serve as a second bedroom. The spacious primary bedroom features a walk-in closet and direct access to a Jack & Jill ensuite bathroom for added privacy and convenience. The building boasts impressive amenities: 24-hour concierge, indoor pool, fully equipped gym, yoga studio, sauna, and an elegant party room. Bonus: existing bed frame, TV, and TV Stand can be included upon request. **WIFI Internet included in the rent ** - move in with ease! (id:50886)
Property Details
| MLS® Number | W12198171 |
| Property Type | Single Family |
| Community Name | Islington-City Centre West |
| Community Features | Pet Restrictions |
| Features | Balcony |
| Parking Space Total | 1 |
Building
| Bathroom Total | 1 |
| Bedrooms Above Ground | 1 |
| Bedrooms Below Ground | 1 |
| Bedrooms Total | 2 |
| Appliances | Dishwasher, Dryer, Microwave, Stove, Washer, Window Coverings, Refrigerator |
| Cooling Type | Central Air Conditioning |
| Exterior Finish | Brick |
| Heating Fuel | Natural Gas |
| Heating Type | Forced Air |
| Size Interior | 700 - 799 Ft2 |
| Type | Apartment |
Parking
| No Garage |
Land
| Acreage | No |
Rooms
| Level | Type | Length | Width | Dimensions |
|---|---|---|---|---|
| Main Level | Kitchen | 2.4 m | 2.4 m | 2.4 m x 2.4 m |
| Main Level | Living Room | 3.2 m | 5.4 m | 3.2 m x 5.4 m |
| Main Level | Dining Room | 3.2 m | 3.2 m x Measurements not available | |
| Main Level | Primary Bedroom | 2.9 m | 3.2 m | 2.9 m x 3.2 m |
| Main Level | Den | 2.9 m | 2.4 m | 2.9 m x 2.4 m |
Contact Us
Contact us for more information
Maria Napoli
Broker
www.marianapoli.ca/
www.facebook.com/marianapolirealtor
9411 Jane Street
Vaughan, Ontario L6A 4J3
(905) 832-6656
(905) 832-6918
www.yourcommunityrealty.com/



























