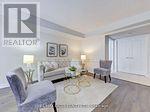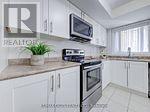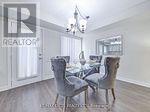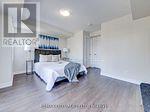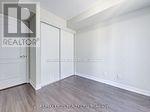1011 - 55 Lindcrest Manor Markham, Ontario L6B 1N3
$799,998Maintenance, Common Area Maintenance, Insurance, Parking
$364.45 Monthly
Maintenance, Common Area Maintenance, Insurance, Parking
$364.45 MonthlyGorgeous 2-Storey Townhome Located in Desirable Cornell Markham! Featuring 3Br+Den, 2 Bath, Den/Office Is Ideal For Working From Home, Laminate Floors Throughout, Open Concept Layout, Stained Oak Stairs, Smooth Ceilings, Custom Living/Dining Divider, Large Windows for Natural Light, Walk-Out to Balcony & Private Outdoor Patio, Freshly Painted, 1 Parking Spot & 1 Storage Locker conveniently located right beside Unit!!! Close To Hwy 407/Hwy7, Schools, Parks, Public Transit, Hospital, Community Centre, Go Transit, Markville Mall & More! (id:50886)
Property Details
| MLS® Number | N9505548 |
| Property Type | Single Family |
| Community Name | Cornell |
| CommunityFeatures | Pet Restrictions |
| Features | Balcony |
| ParkingSpaceTotal | 1 |
Building
| BathroomTotal | 2 |
| BedroomsAboveGround | 3 |
| BedroomsBelowGround | 1 |
| BedroomsTotal | 4 |
| Amenities | Storage - Locker |
| Appliances | Dishwasher, Dryer, Range, Refrigerator, Stove, Washer, Window Coverings |
| CoolingType | Central Air Conditioning |
| ExteriorFinish | Brick |
| FlooringType | Laminate |
| HalfBathTotal | 1 |
| HeatingFuel | Natural Gas |
| HeatingType | Forced Air |
| SizeInterior | 1199.9898 - 1398.9887 Sqft |
| Type | Row / Townhouse |
Parking
| Underground |
Land
| Acreage | No |
Rooms
| Level | Type | Length | Width | Dimensions |
|---|---|---|---|---|
| Upper Level | Primary Bedroom | 4.54 m | 3.35 m | 4.54 m x 3.35 m |
| Upper Level | Bedroom 2 | 2.74 m | 2.74 m | 2.74 m x 2.74 m |
| Upper Level | Bedroom 3 | 2.77 m | 3.17 m | 2.77 m x 3.17 m |
| In Between | Living Room | 3.66 m | 6.16 m | 3.66 m x 6.16 m |
| In Between | Dining Room | 3.66 m | 6.16 m | 3.66 m x 6.16 m |
| In Between | Kitchen | 2.19 m | 3.96 m | 2.19 m x 3.96 m |
| In Between | Den | 3.2 m | 2.44 m | 3.2 m x 2.44 m |
https://www.realtor.ca/real-estate/27567488/1011-55-lindcrest-manor-markham-cornell-cornell
Interested?
Contact us for more information
Raj Nadarajah
Salesperson
50 Acadia Ave Suite 120
Markham, Ontario L3R 0B3









