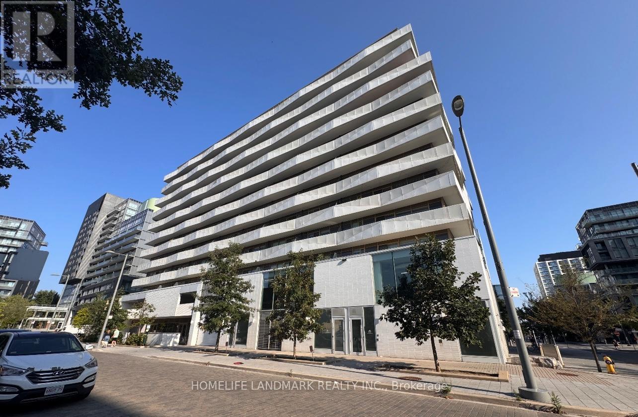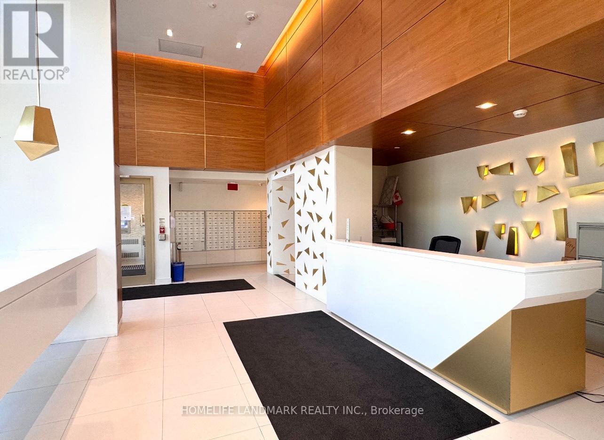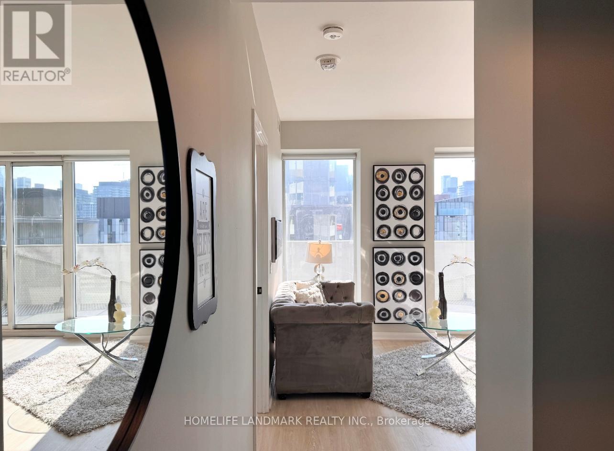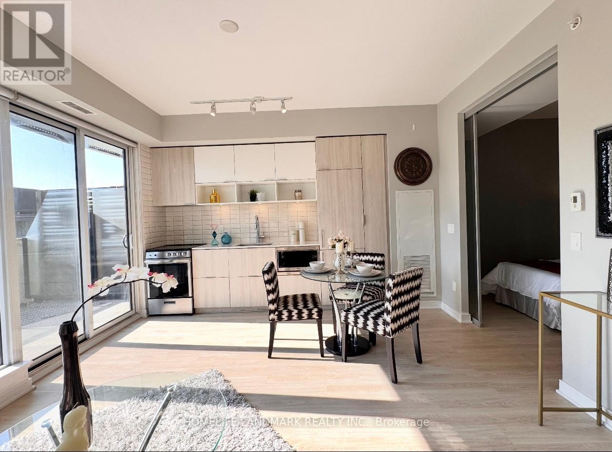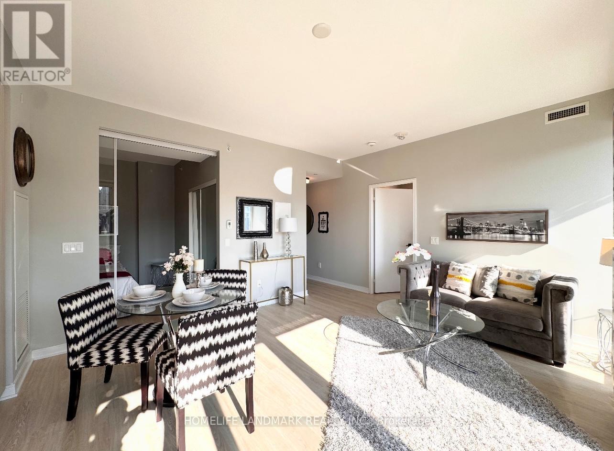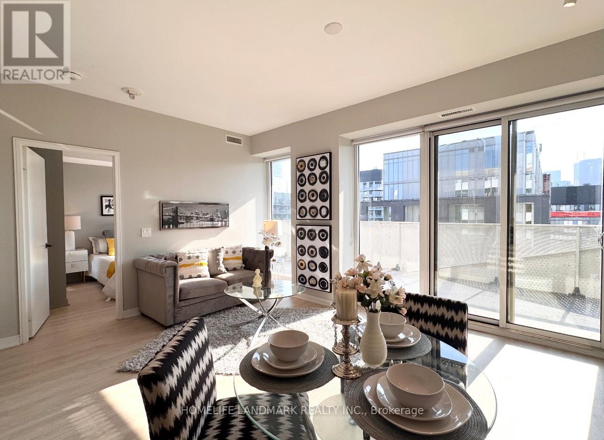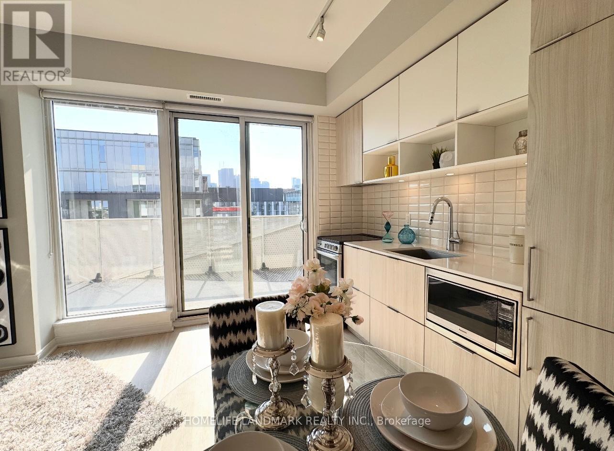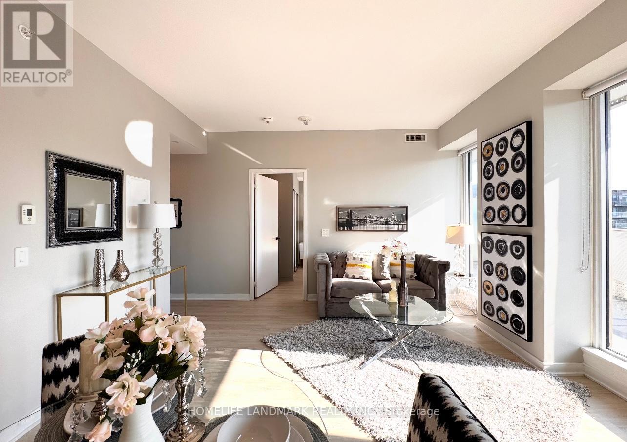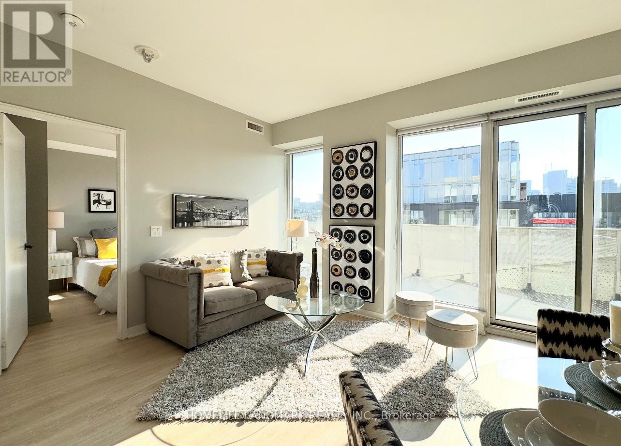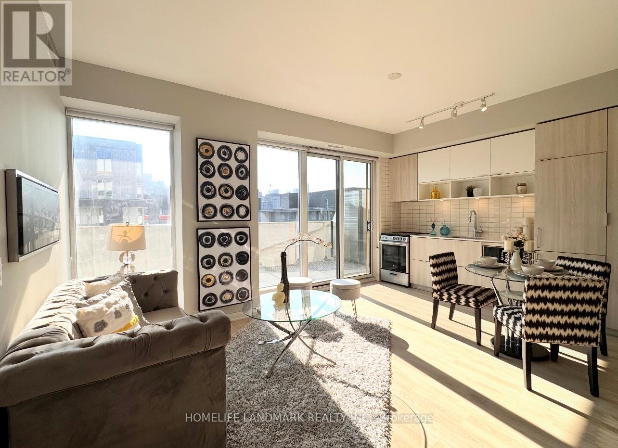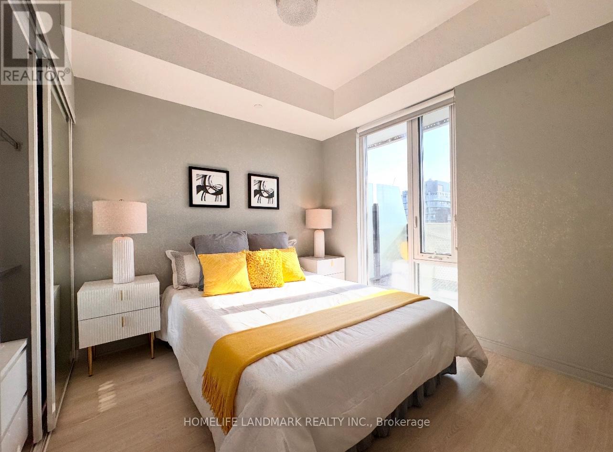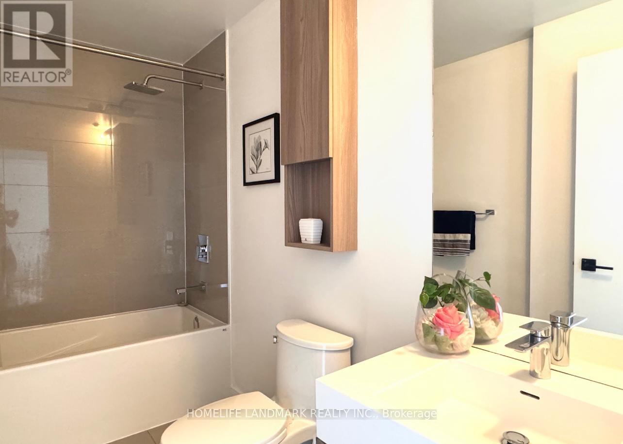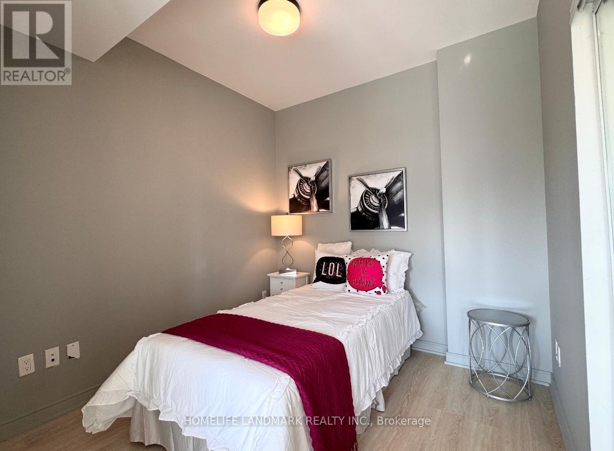1011 - 60 Tannery Road Toronto, Ontario M5A 0S8
2 Bedroom
1 Bathroom
600 - 699 ft2
Central Air Conditioning
Forced Air
$598,000Maintenance, Heat, Common Area Maintenance, Parking
$578.36 Monthly
Maintenance, Heat, Common Area Maintenance, Parking
$578.36 MonthlyCity Energy Meets Lakeside Calm. Wake Up To Stunning Views of the Downtown Skyline & CN Tower From Your Quiet, Modern Condo Near Lake Ontario. With YMCA Next Door, Parks, The Distillery District, And Major Highways All Minutes Away, You Have The Best Of Toronto At Your Doorstep. A Parking Was Purchased By Owner At Over 50 K, and A Locker Is Included. (id:50886)
Property Details
| MLS® Number | C12363493 |
| Property Type | Single Family |
| Community Name | Waterfront Communities C8 |
| Community Features | Pet Restrictions |
| Features | Balcony |
| Parking Space Total | 1 |
| View Type | City View, Lake View |
Building
| Bathroom Total | 1 |
| Bedrooms Above Ground | 1 |
| Bedrooms Below Ground | 1 |
| Bedrooms Total | 2 |
| Age | 0 To 5 Years |
| Amenities | Storage - Locker |
| Appliances | Garage Door Opener Remote(s), Dishwasher, Dryer, Stove, Washer |
| Cooling Type | Central Air Conditioning |
| Exterior Finish | Concrete |
| Flooring Type | Laminate |
| Heating Fuel | Natural Gas |
| Heating Type | Forced Air |
| Size Interior | 600 - 699 Ft2 |
| Type | Apartment |
Parking
| Underground | |
| Garage |
Land
| Acreage | No |
Rooms
| Level | Type | Length | Width | Dimensions |
|---|---|---|---|---|
| Main Level | Living Room | 4.91 m | 3.26 m | 4.91 m x 3.26 m |
| Main Level | Kitchen | 4.91 m | 3.26 m | 4.91 m x 3.26 m |
| Main Level | Foyer | 2.5 m | 2.35 m | 2.5 m x 2.35 m |
| Main Level | Primary Bedroom | 3.38 m | 2.62 m | 3.38 m x 2.62 m |
| Main Level | Den | 3.05 m | 2.41 m | 3.05 m x 2.41 m |
Contact Us
Contact us for more information
Victor Wei Li
Salesperson
Homelife Landmark Realty Inc.
7240 Woodbine Ave Unit 103
Markham, Ontario L3R 1A4
7240 Woodbine Ave Unit 103
Markham, Ontario L3R 1A4
(905) 305-1600
(905) 305-1609
www.homelifelandmark.com/

