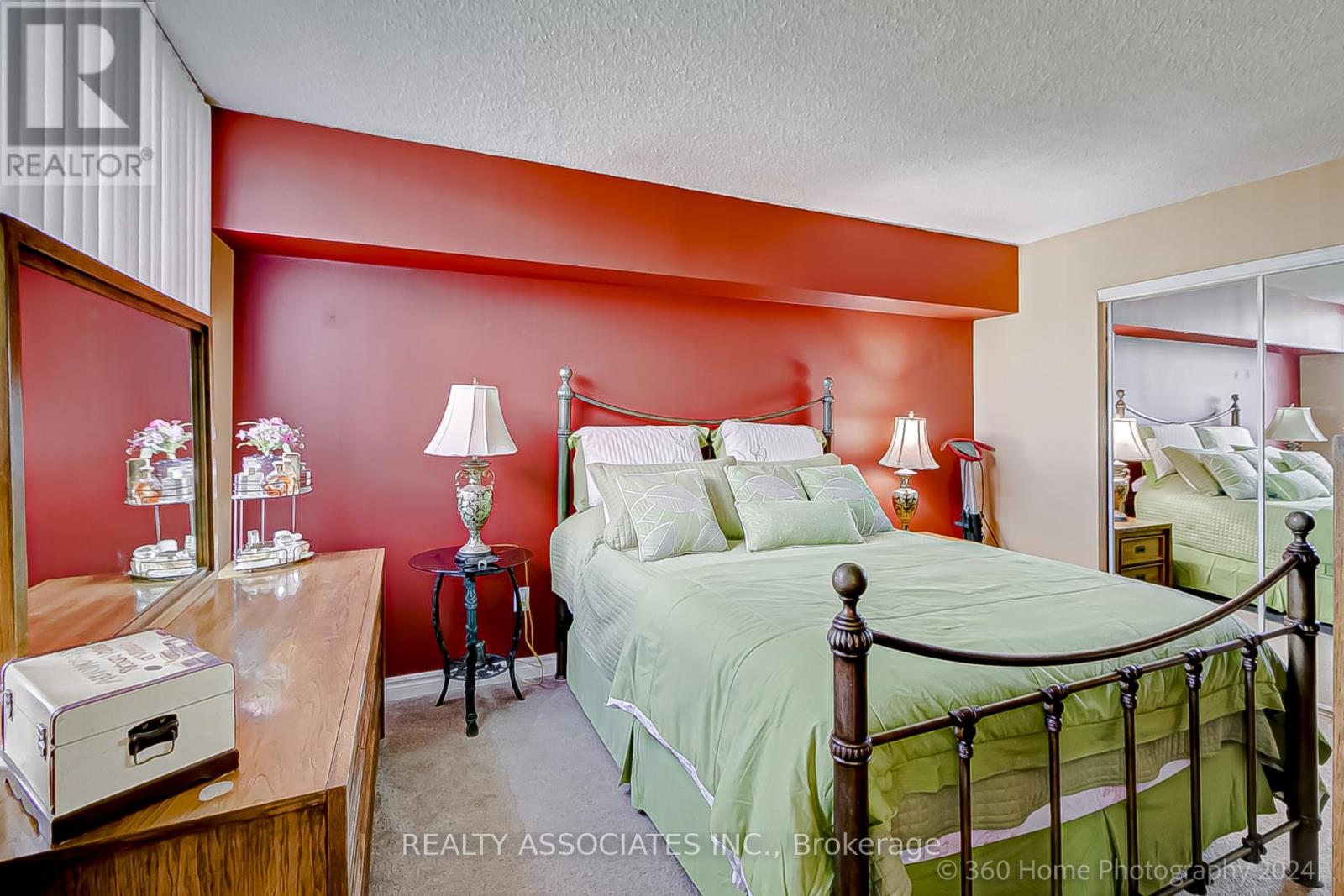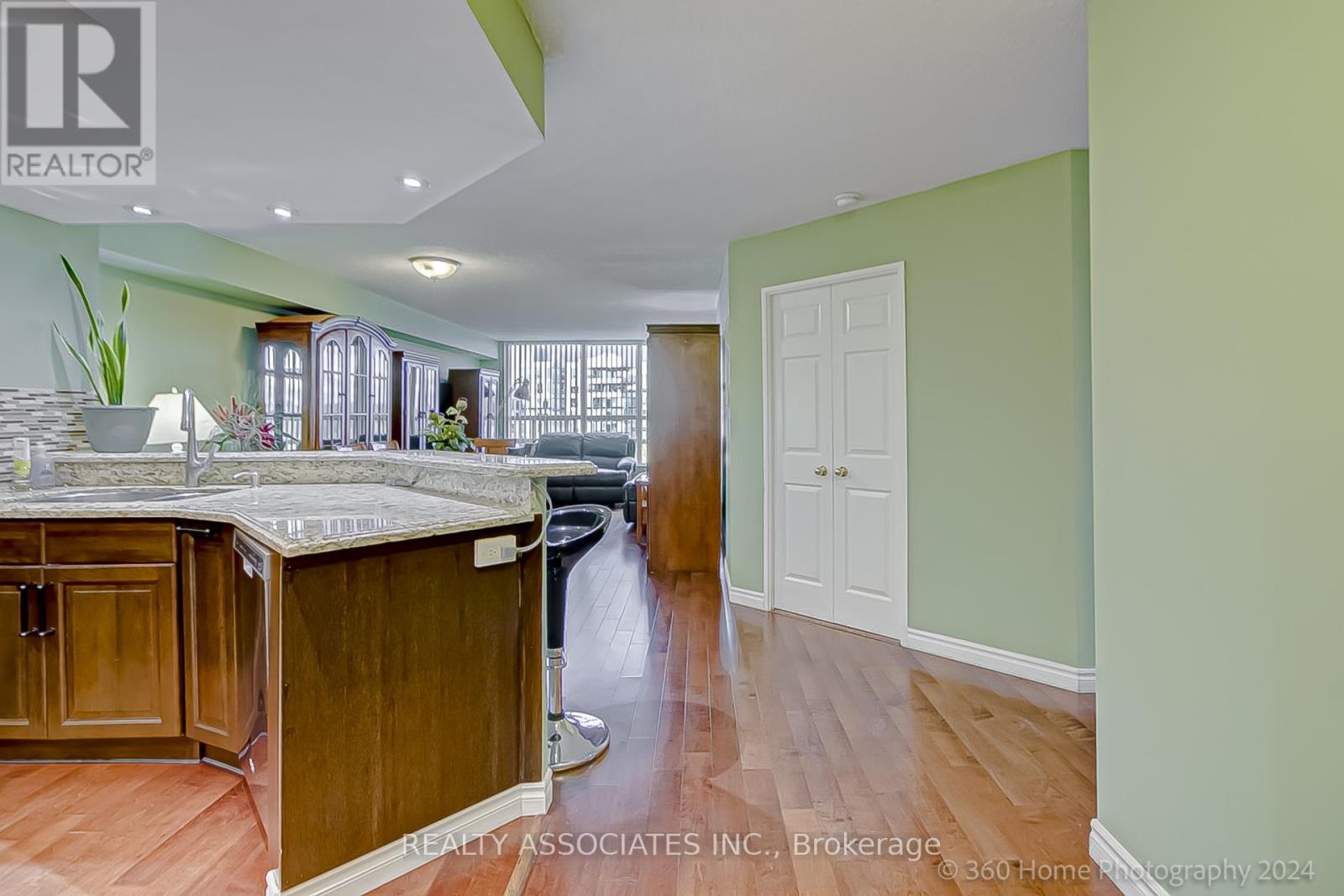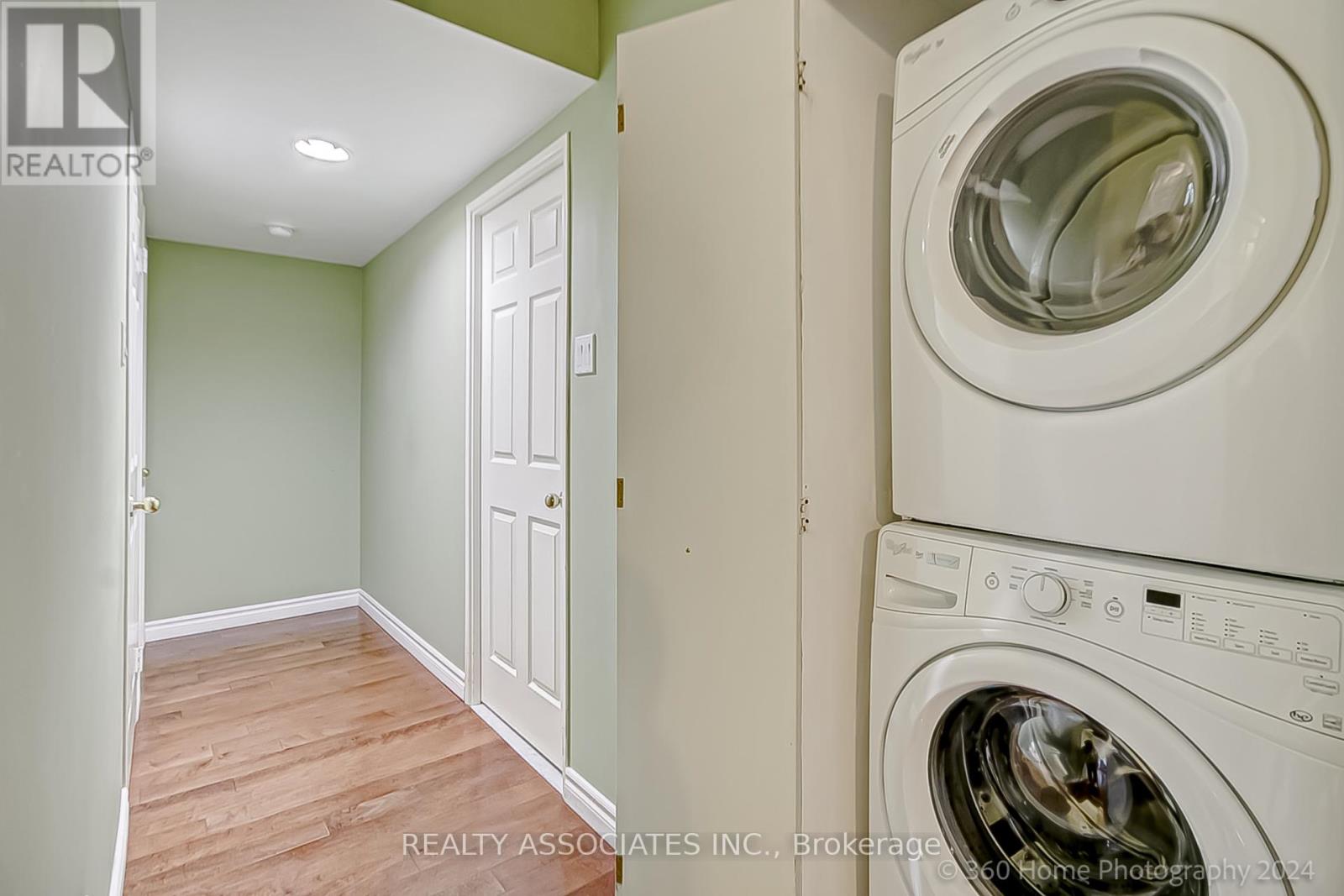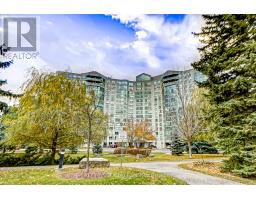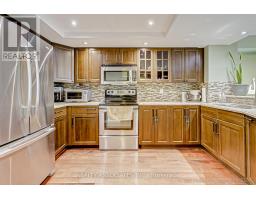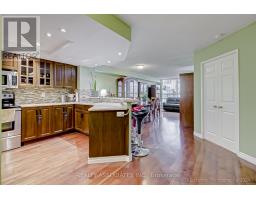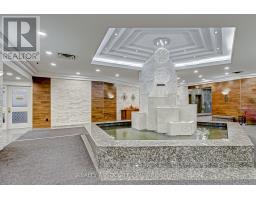1011 - 7805 Bayview Avenue Markham, Ontario L3T 7N1
$665,000Maintenance, Heat, Water, Electricity, Cable TV, Insurance, Parking, Common Area Maintenance
$925.07 Monthly
Maintenance, Heat, Water, Electricity, Cable TV, Insurance, Parking, Common Area Maintenance
$925.07 MonthlyWell-appointed gorgeous unit in prestigious Landmark of Thornhill. Overlooks garden, park-like courtyard. Ideal for morning walk. This 1163 sqft. well designed unit comes with upgraded kitchen, stainless steel Whirlpool appliances, granite countertop, mosaic backsplash and full cabinetry. The primary bedroom has 4-pcs ensuite bath with jacuzzi. The 2nd bedroom is combined with Florida room with large window. Enjoy world-class facilities including 24/7 concierge, indoor pool, sauna rooms, well-equipped gym, 2 guest rooms, party room and much more. Play tennis, pickelball or walk around the manicured park-like courtyard are your options to explore. **** EXTRAS **** Stainless Steel Fridge, Stove, Dishwasher, Microwave, Washer/Dryer, All Elf's and All Existing Window Blinds. (id:50886)
Property Details
| MLS® Number | N10416565 |
| Property Type | Single Family |
| Community Name | Aileen-Willowbrook |
| AmenitiesNearBy | Place Of Worship, Public Transit, Schools |
| CommunityFeatures | Pet Restrictions, Community Centre |
| Features | In Suite Laundry |
| ParkingSpaceTotal | 1 |
| PoolType | Indoor Pool |
| Structure | Tennis Court |
Building
| BathroomTotal | 2 |
| BedroomsAboveGround | 2 |
| BedroomsTotal | 2 |
| Amenities | Party Room, Security/concierge, Visitor Parking, Storage - Locker |
| Appliances | Garage Door Opener Remote(s) |
| CoolingType | Central Air Conditioning |
| ExteriorFinish | Concrete |
| FireProtection | Alarm System, Monitored Alarm, Smoke Detectors, Security Guard |
| FlooringType | Hardwood |
| HeatingFuel | Natural Gas |
| HeatingType | Forced Air |
| SizeInterior | 999.992 - 1198.9898 Sqft |
| Type | Apartment |
Parking
| Underground |
Land
| Acreage | No |
| LandAmenities | Place Of Worship, Public Transit, Schools |
| LandscapeFeatures | Landscaped |
Rooms
| Level | Type | Length | Width | Dimensions |
|---|---|---|---|---|
| Flat | Living Room | 6.95 m | 3.66 m | 6.95 m x 3.66 m |
| Flat | Dining Room | 6.95 m | 3.66 m | 6.95 m x 3.66 m |
| Flat | Kitchen | 3.93 m | 2.75 m | 3.93 m x 2.75 m |
| Flat | Primary Bedroom | 3.96 m | 3.35 m | 3.96 m x 3.35 m |
| Flat | Bedroom 2 | 3.66 m | 3.05 m | 3.66 m x 3.05 m |
| Flat | Sunroom | 1.83 m | 1.52 m | 1.83 m x 1.52 m |
Interested?
Contact us for more information
Catalino G. Reyes
Salesperson
8901 Woodbine Ave Ste 224
Markham, Ontario L3R 9Y4














