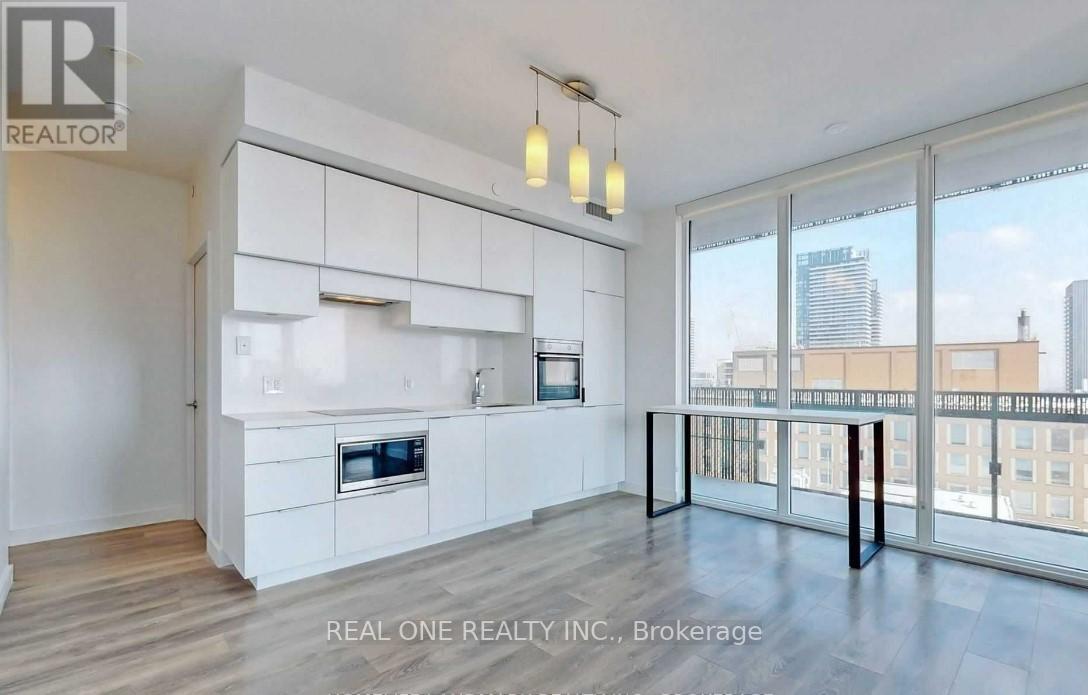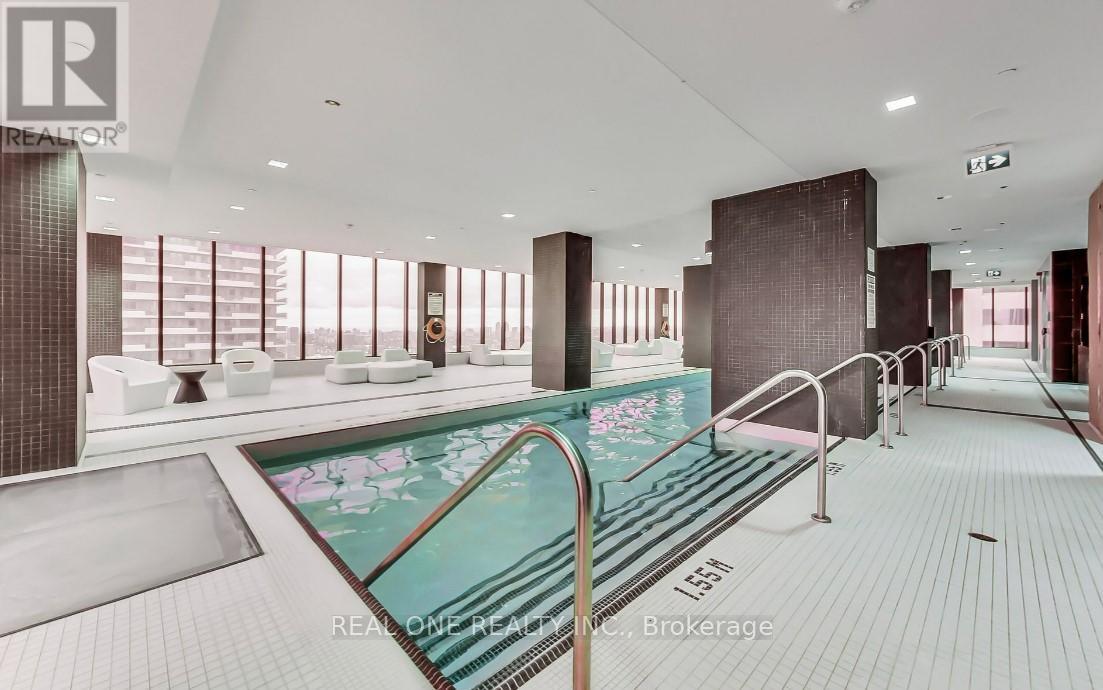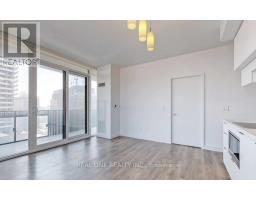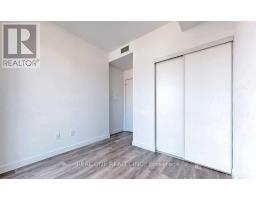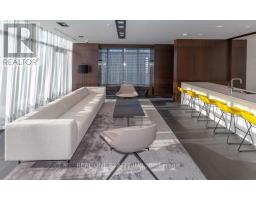1011 - 8 Eglinton Avenue E Toronto, Ontario M4P 1A6
$819,000Maintenance, Common Area Maintenance, Insurance, Parking
$912.87 Monthly
Maintenance, Common Area Maintenance, Insurance, Parking
$912.87 MonthlyModern Upscale Condo In Heart Of Midtown. Corner Unit With 2 Bedroom + Den & 2 Full Baths. Spacious 734 Sq.Ft. Floor To Ceiling Windows With Upgraded Roller Blinds. Bright Unit With Natural Light & Wrap Around Balcony (257 Sq.Ft.) & Amazing Panoramic Views.Direct Access To Subway & L.R.T.in the near future. Close To North Toronto High School and many top Private Schools, Shops, Groceries, Vip Movie Theatre, Restaurants, Banks & Many More. S/S Appliances, Stacked Washer & Dryer, All Elfs. One Parking & One Locker Included. Parking Is Right By The Elevator (id:50886)
Property Details
| MLS® Number | C11914389 |
| Property Type | Single Family |
| Neigbourhood | Mount Pleasant West |
| Community Name | Mount Pleasant West |
| AmenitiesNearBy | Park, Public Transit, Schools |
| CommunityFeatures | Pet Restrictions |
| Features | Balcony, Carpet Free, In Suite Laundry |
| ParkingSpaceTotal | 1 |
| PoolType | Indoor Pool |
Building
| BathroomTotal | 2 |
| BedroomsAboveGround | 2 |
| BedroomsBelowGround | 1 |
| BedroomsTotal | 3 |
| Amenities | Security/concierge, Party Room, Visitor Parking, Storage - Locker |
| CoolingType | Central Air Conditioning |
| ExteriorFinish | Brick, Concrete |
| FlooringType | Laminate |
| HeatingFuel | Natural Gas |
| HeatingType | Forced Air |
| SizeInterior | 699.9943 - 798.9932 Sqft |
| Type | Apartment |
Parking
| Underground |
Land
| Acreage | No |
| LandAmenities | Park, Public Transit, Schools |
Rooms
| Level | Type | Length | Width | Dimensions |
|---|---|---|---|---|
| Flat | Living Room | 4.72 m | 4.32 m | 4.72 m x 4.32 m |
| Flat | Dining Room | 4.72 m | 4.32 m | 4.72 m x 4.32 m |
| Flat | Kitchen | 4.72 m | 4.32 m | 4.72 m x 4.32 m |
| Flat | Primary Bedroom | 3.2 m | 3.04 m | 3.2 m x 3.04 m |
| Flat | Bedroom 2 | 2.74 m | 2.44 m | 2.74 m x 2.44 m |
| Flat | Den | 1.6 m | 1.68 m | 1.6 m x 1.68 m |
Interested?
Contact us for more information
Sunny Xu
Salesperson
15 Wertheim Court Unit 302
Richmond Hill, Ontario L4B 3H7







