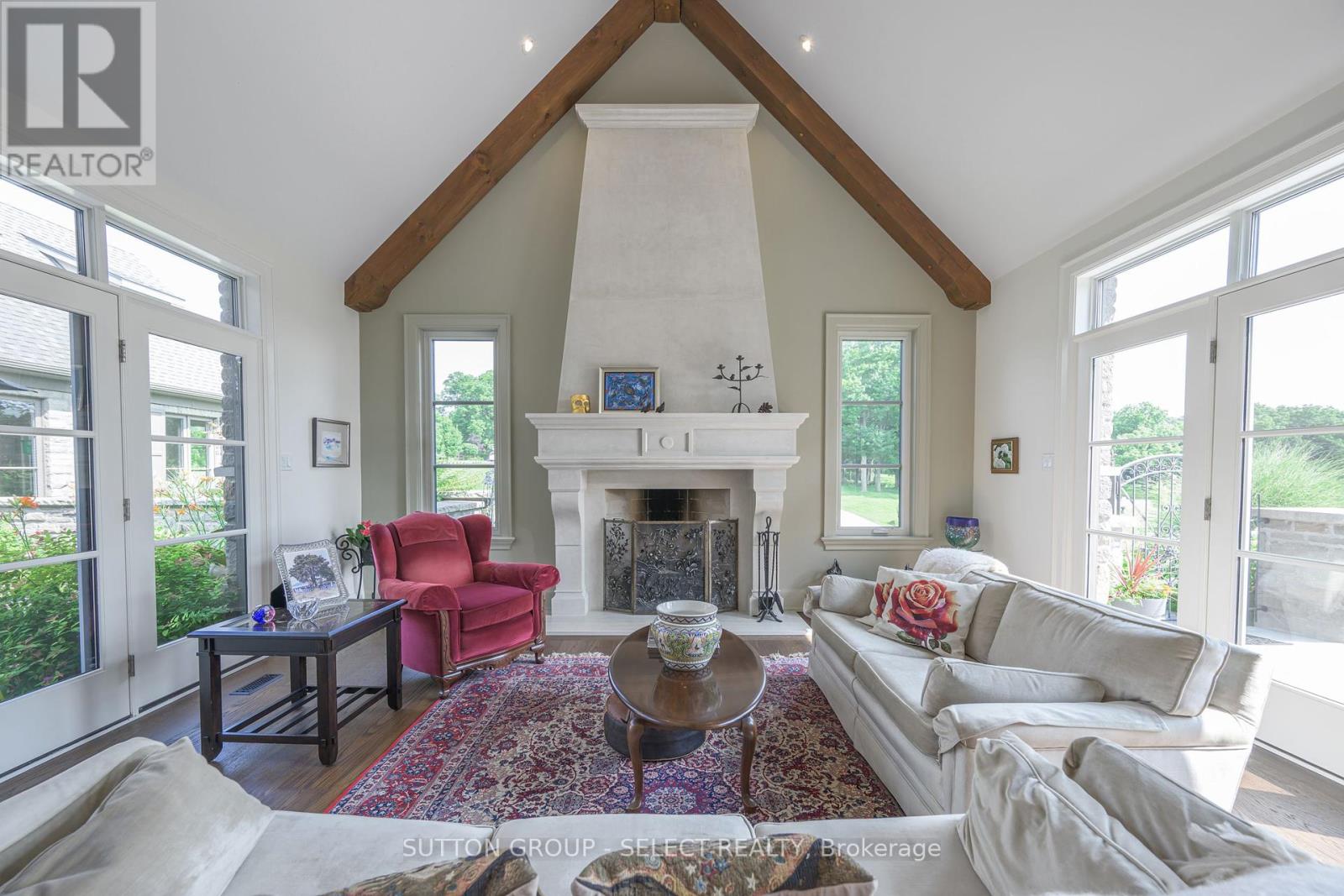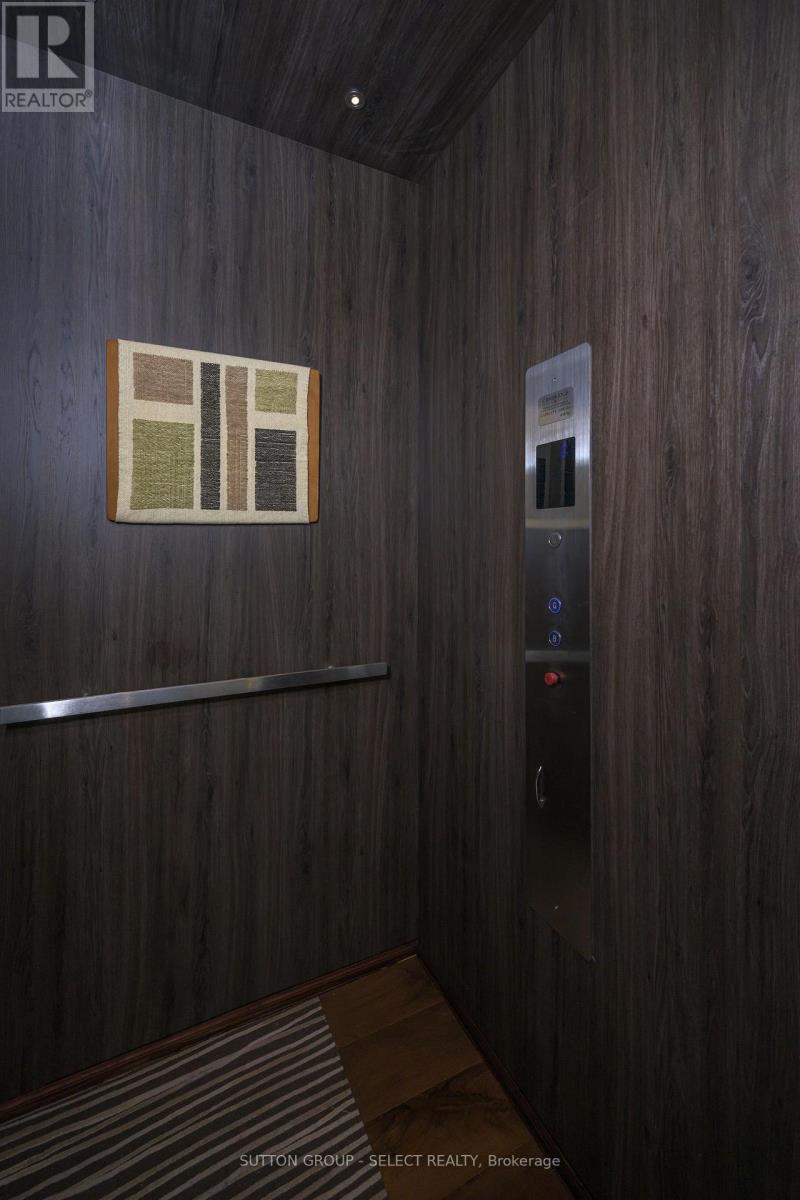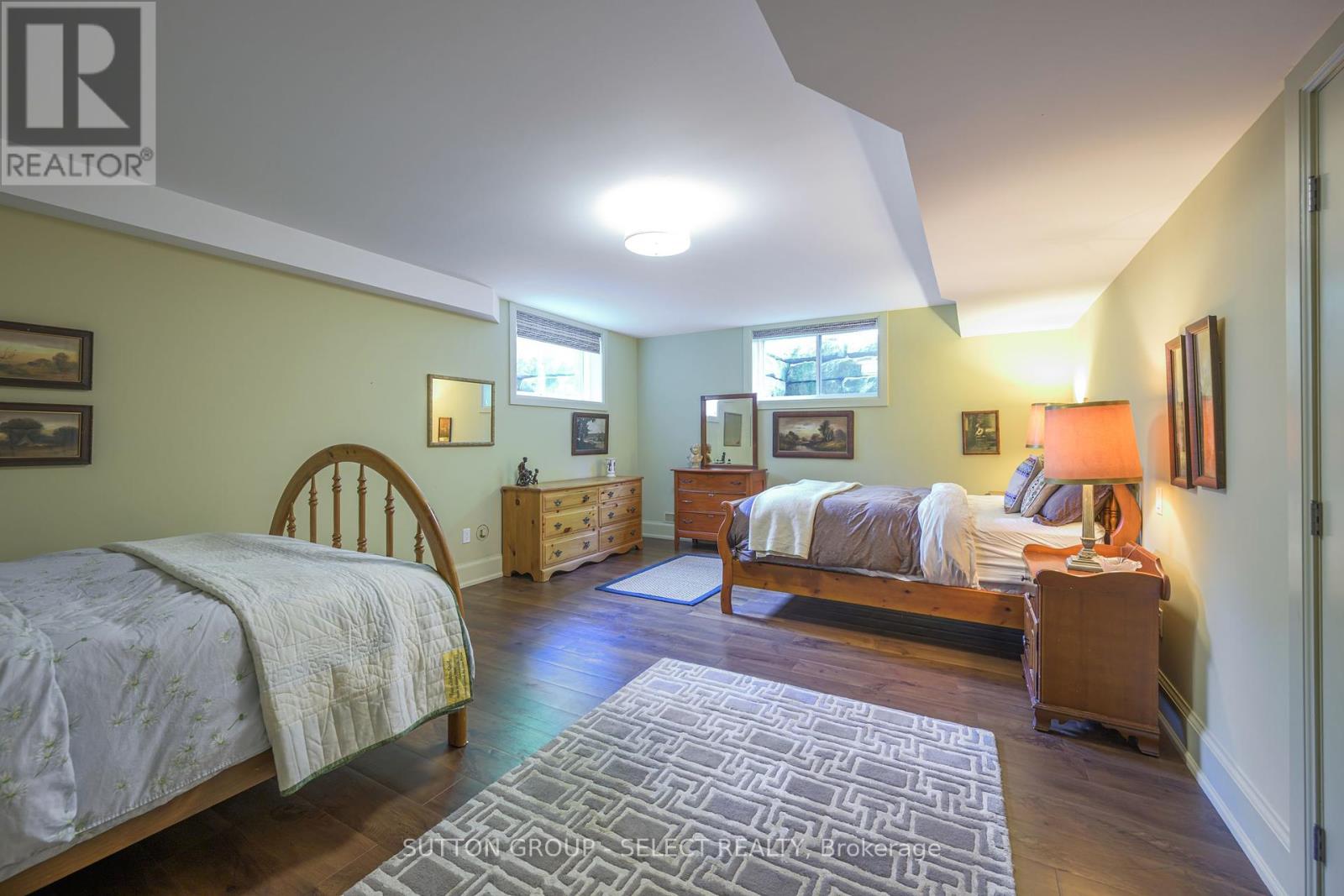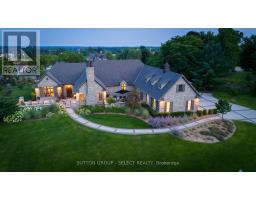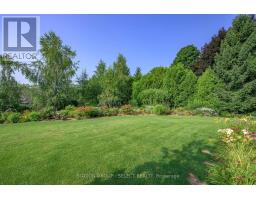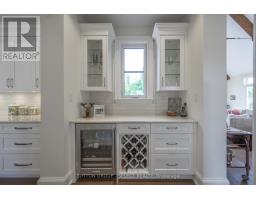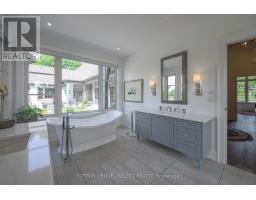1011 Cherrygrove Drive London, Ontario N6K 5B2
$4,250,000
Your custom designed Executive estate awaits you. Nestled high on a 1.09 acre lot on one of London's most exclusive streets. Meticulously built, this spectacular 2 + 2 bedroom, 3.5 bath manse features over 6500 sq ft of tranquil luxury living space. Braam's Custom designer kitchen showcases an oversized island, Quartz countertops, Stainless steel appliances, and a pantry with plenty of storage. Windows abound offer wonderful vistas to the perennial gardens, outdoor fireplace, and patios. The main floor boasts 7' wide hallways, vaulted ceilings graced by warm timber beams, and decorative iron cables. Great room features a Marble Wood burning Fireplace with Adjoining Formal Dining room. The principal primary suite offers its own den before giving way to an Inviting bedroom and breathtaking Ensuite. You'll relish the heated porcelain floors, 2 vanities, a walk-in shower, and a Victoria and Albert soaker tub. Attached is your personal dressing room featuring built-ins. Access to the rear patio is provided by 5 different entry points. The east wing of the home hosts an additional ""Primary"" suit and its own 3-piece bath. Further down the hall leads to a study or music room with a gas fireplace. The Main Floor Laundry room presents a pull-out ironing board and your own dog wash station with access to the Oversized 3 car garage. Access the finished Lower Level by stairs or Elevator with a cedar lined shaft. Once down, you'll love the two-sided fireplace which allows for two living spaces. There are two additional premium sized bedrooms and a 3-piece bath. An abundance of storage offering a pine lined storage room and additional storage space. The home is comforted by 2 heating and cooling systems, an air exchange system, and alarm system. Outside, your patio escape is enveloped by perennials, trellises, and flagstone paths. With 2 years and millions of dollars invested, this rare estate awaits you! (id:50886)
Property Details
| MLS® Number | X9053822 |
| Property Type | Single Family |
| Community Name | South K |
| AmenitiesNearBy | Park |
| CommunityFeatures | Community Centre |
| Features | Wooded Area |
| ParkingSpaceTotal | 12 |
| ViewType | View |
Building
| BathroomTotal | 4 |
| BedroomsAboveGround | 2 |
| BedroomsBelowGround | 2 |
| BedroomsTotal | 4 |
| Appliances | Central Vacuum, Dryer, Freezer, Garage Door Opener, Hot Tub, Refrigerator, Stove, Washer, Window Coverings |
| ArchitecturalStyle | Bungalow |
| BasementDevelopment | Finished |
| BasementType | N/a (finished) |
| ConstructionStyleAttachment | Detached |
| CoolingType | Central Air Conditioning |
| ExteriorFinish | Brick, Stone |
| FireplacePresent | Yes |
| FoundationType | Concrete |
| HalfBathTotal | 1 |
| HeatingFuel | Natural Gas |
| HeatingType | Forced Air |
| StoriesTotal | 1 |
| Type | House |
| UtilityWater | Municipal Water |
Parking
| Attached Garage |
Land
| Acreage | No |
| FenceType | Fenced Yard |
| LandAmenities | Park |
| Sewer | Sanitary Sewer |
| SizeDepth | 254 Ft ,8 In |
| SizeFrontage | 161 Ft ,3 In |
| SizeIrregular | 161.25 X 254.7 Ft |
| SizeTotalText | 161.25 X 254.7 Ft|1/2 - 1.99 Acres |
| ZoningDescription | R1-16 |
Rooms
| Level | Type | Length | Width | Dimensions |
|---|---|---|---|---|
| Lower Level | Family Room | 5.64 m | 6.1 m | 5.64 m x 6.1 m |
| Lower Level | Bedroom | 6.1 m | 4.27 m | 6.1 m x 4.27 m |
| Lower Level | Bedroom | 3.61 m | 4.57 m | 3.61 m x 4.57 m |
| Lower Level | Family Room | 5.64 m | 6.81 m | 5.64 m x 6.81 m |
| Main Level | Kitchen | 6.85 m | 5.38 m | 6.85 m x 5.38 m |
| Main Level | Great Room | 9.14 m | 4.9 m | 9.14 m x 4.9 m |
| Main Level | Den | 3.66 m | 4.88 m | 3.66 m x 4.88 m |
| Main Level | Office | 4.62 m | 4.62 m | 4.62 m x 4.62 m |
| Main Level | Laundry Room | 2.77 m | 3.61 m | 2.77 m x 3.61 m |
| Main Level | Primary Bedroom | 4.83 m | 4.57 m | 4.83 m x 4.57 m |
| Main Level | Bedroom | 4.27 m | 4.6 m | 4.27 m x 4.6 m |
Utilities
| Cable | Installed |
| Sewer | Installed |
https://www.realtor.ca/real-estate/27211950/1011-cherrygrove-drive-london-south-k
Interested?
Contact us for more information
James Smith
Salesperson
Michelle Dier
Salesperson













