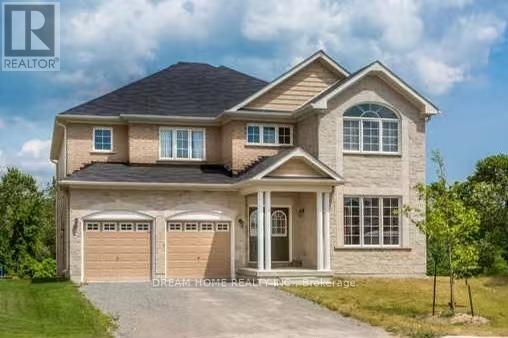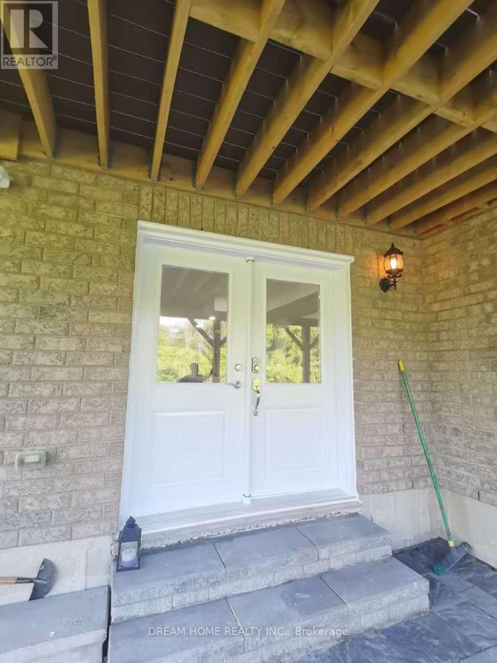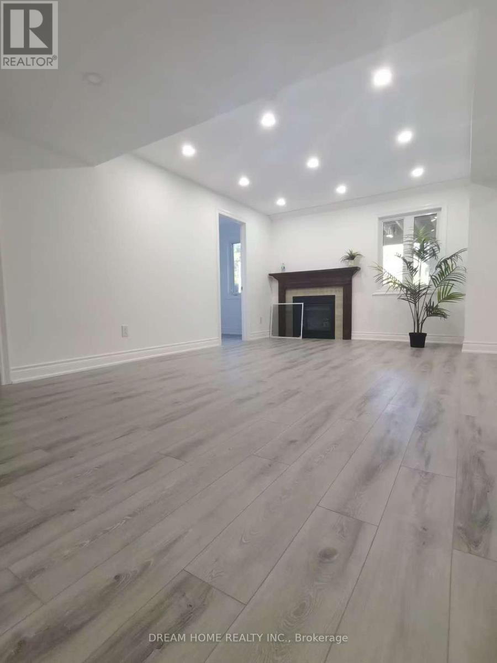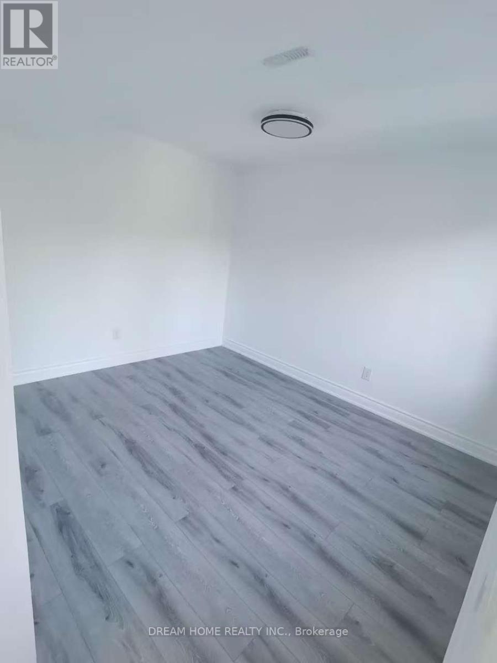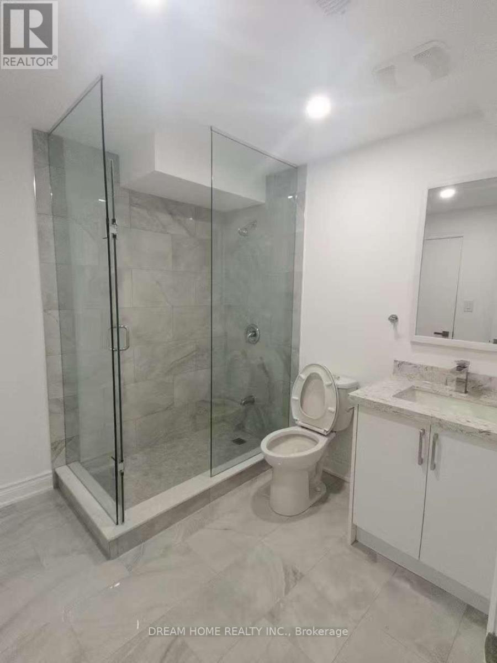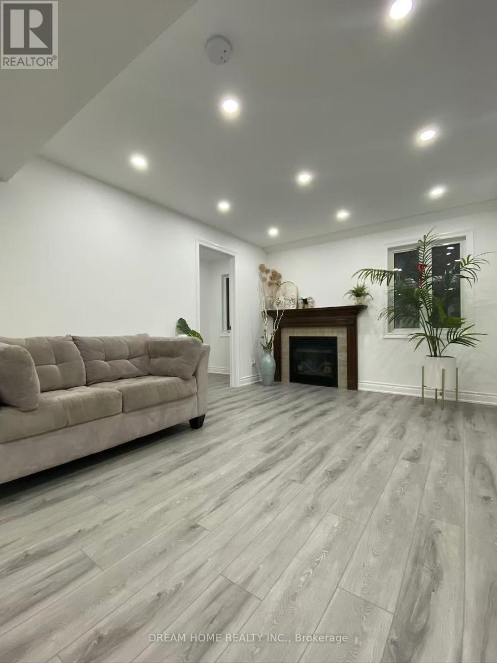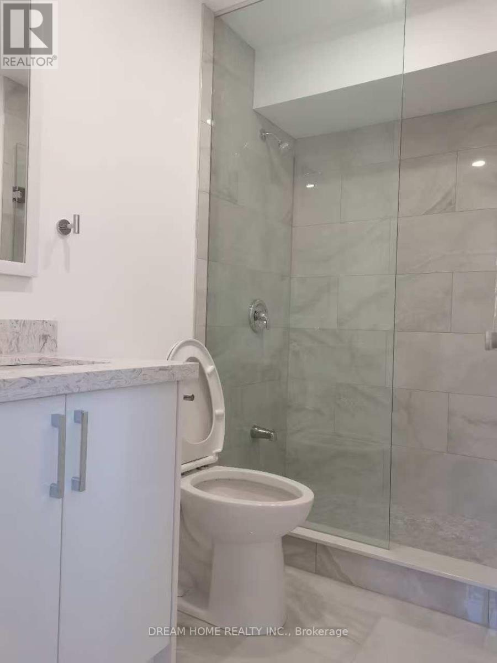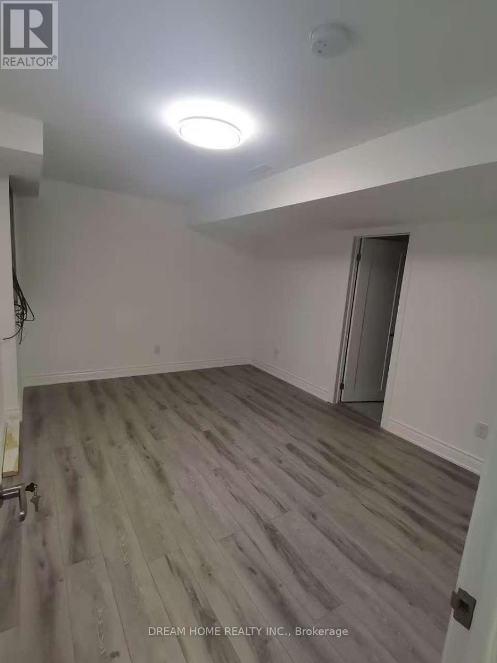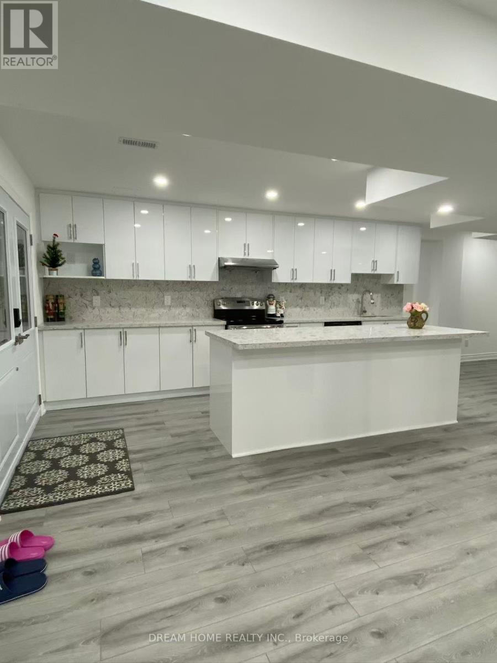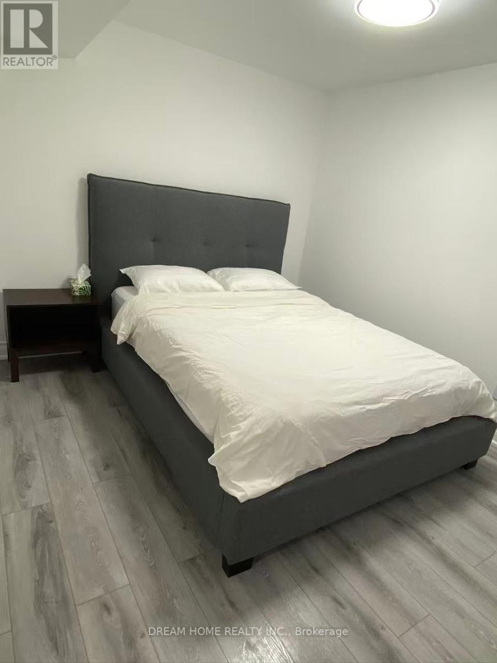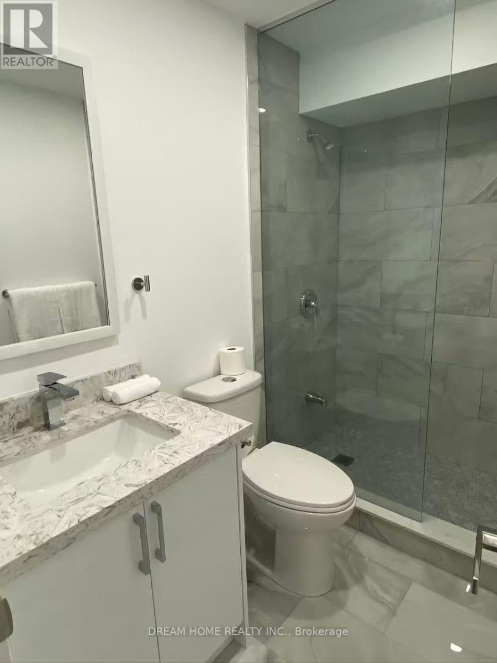1011 Hinterland Circuit Oshawa, Ontario L1K 2M6
$3,200 Monthly
lower-level Stunning 3 Bedrooms with 4 Pce Ensuite Washroom, On A Quiet Court End Unit Located In Heart Of Oshawa. Backing Onto RAVINE! Great Family Friendly Neighborhood, Open Concept Central Island Kitchen, High End S/S Appliances & Breakfast Area W/O To Basement With Breathtaking Ravine Views. Very Convenient Location, Steps to Park, St.Joseph Catholic School, Tim Hortons, Grocery Store, Home Depot, Walmart, Best Buy, McDonalds, Canadian Tire, Many Restaurants & Shops & Banks, Gas Station. Close To 401, 407, City Transit, Tenant pay 40% utility (id:50886)
Property Details
| MLS® Number | E12370542 |
| Property Type | Single Family |
| Community Name | Pinecrest |
| Features | Carpet Free |
| Parking Space Total | 2 |
Building
| Bathroom Total | 3 |
| Bedrooms Above Ground | 3 |
| Bedrooms Total | 3 |
| Basement Features | Apartment In Basement |
| Basement Type | N/a |
| Construction Style Attachment | Detached |
| Cooling Type | Central Air Conditioning |
| Exterior Finish | Brick |
| Foundation Type | Block |
| Heating Fuel | Natural Gas |
| Heating Type | Forced Air |
| Stories Total | 2 |
| Size Interior | 2,500 - 3,000 Ft2 |
| Type | House |
| Utility Water | Municipal Water |
Parking
| Garage |
Land
| Acreage | No |
| Sewer | Sanitary Sewer |
https://www.realtor.ca/real-estate/28791315/1011-hinterland-circuit-oshawa-pinecrest-pinecrest
Contact Us
Contact us for more information
Frank Xiong
Salesperson
(416) 662-3386
206 - 7800 Woodbine Avenue
Markham, Ontario L3R 2N7
(905) 604-6855
(905) 604-6850

