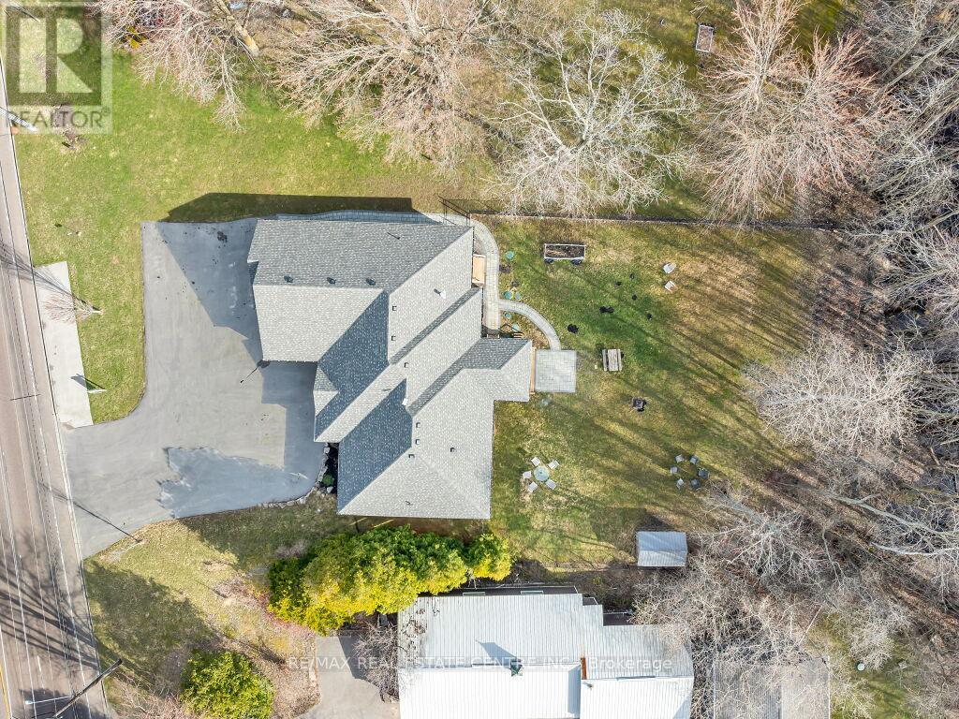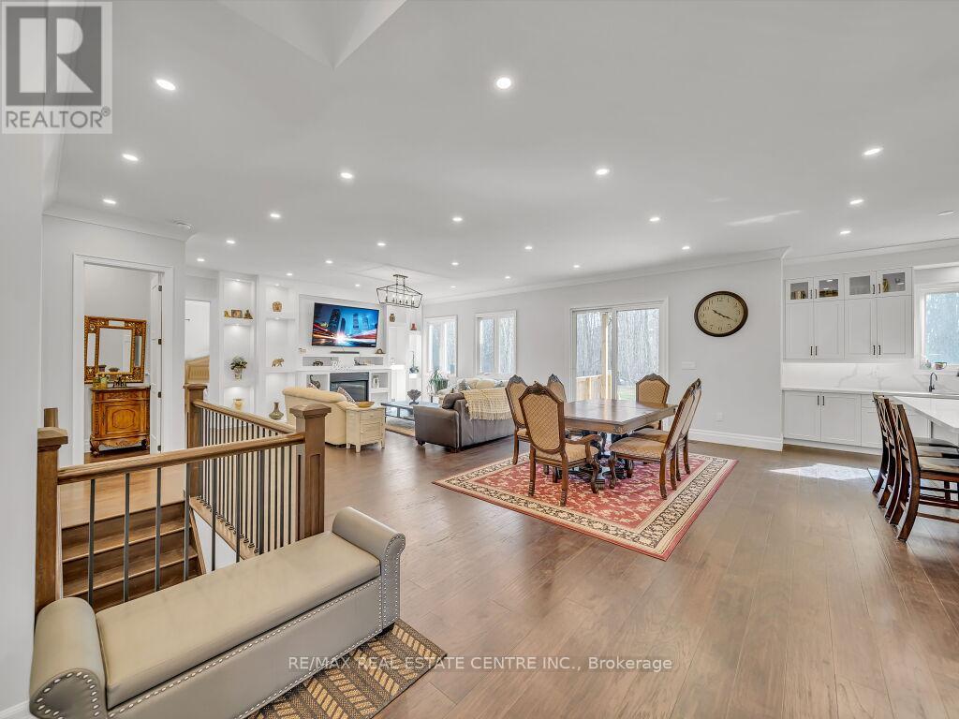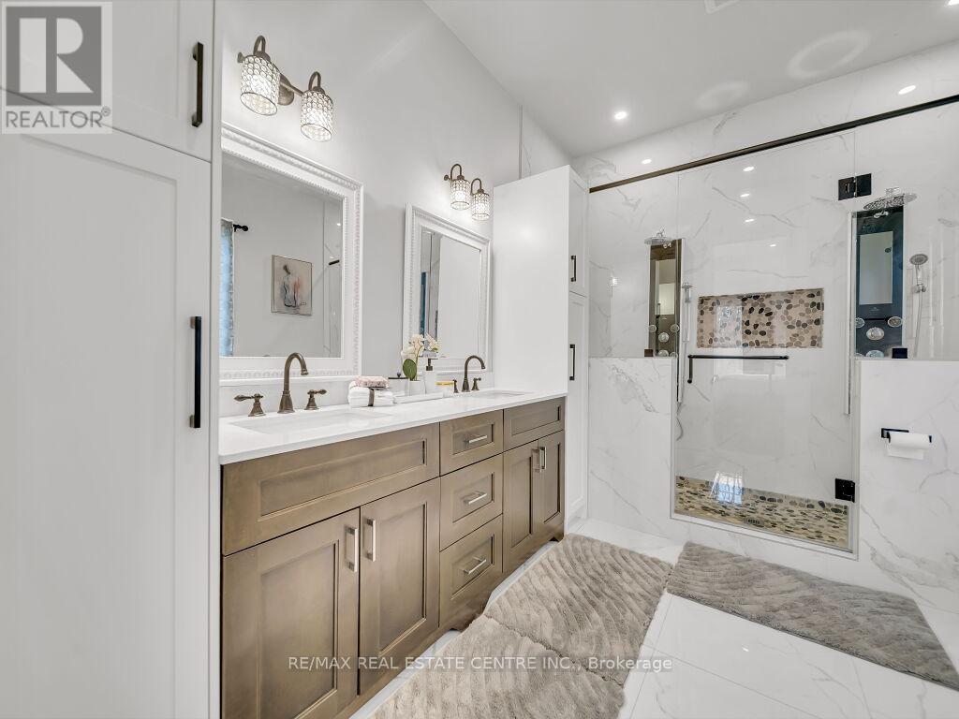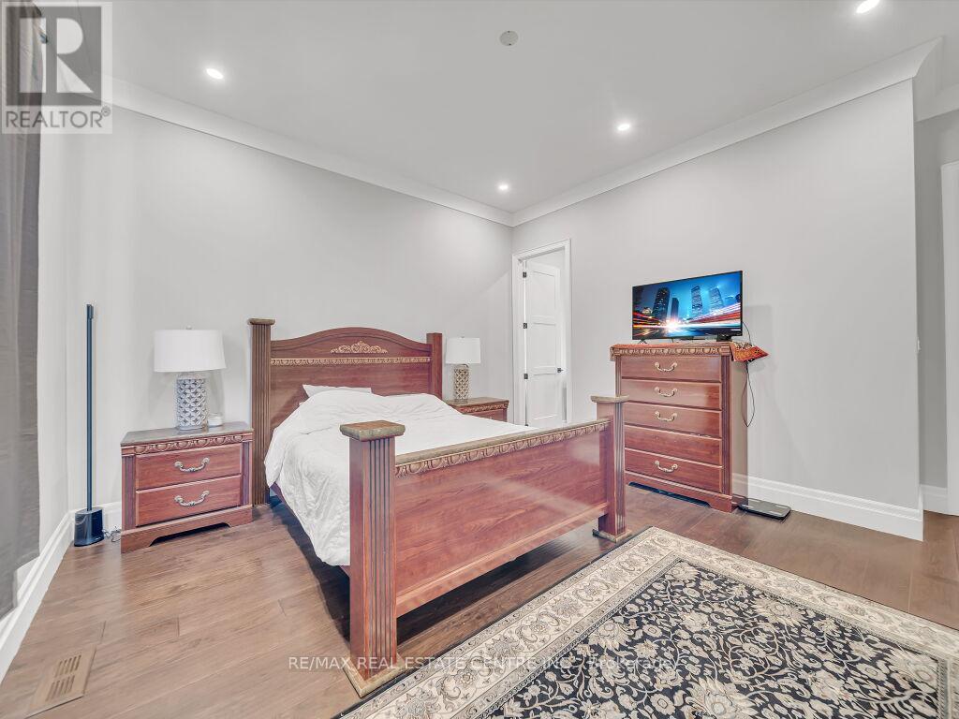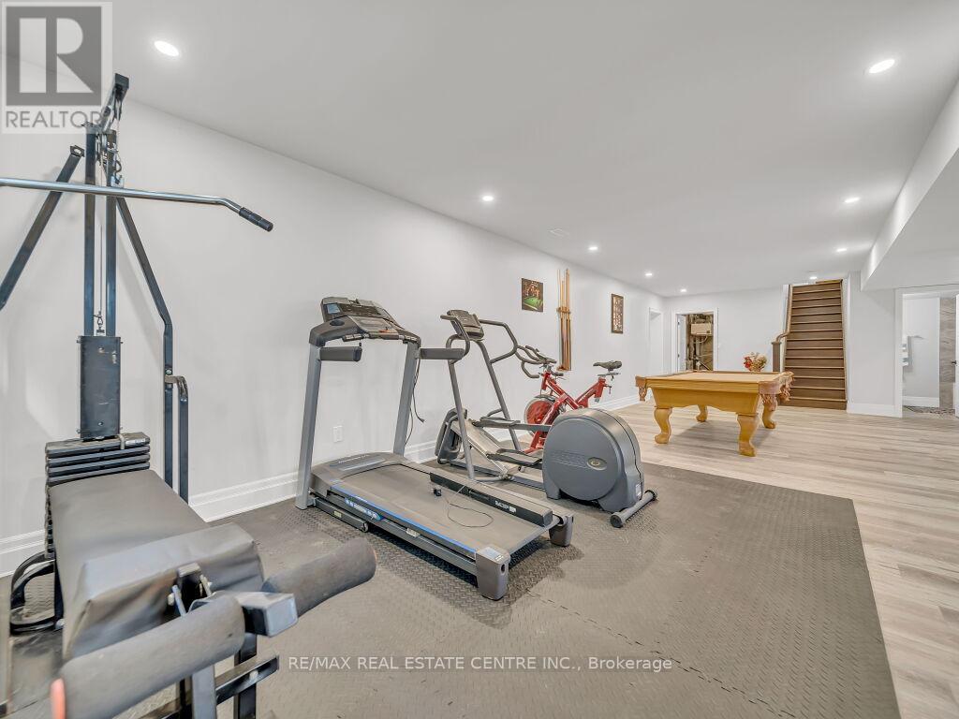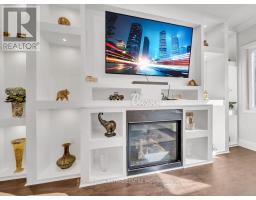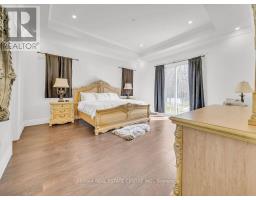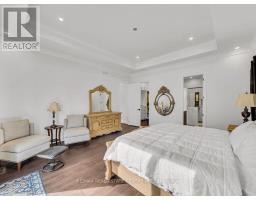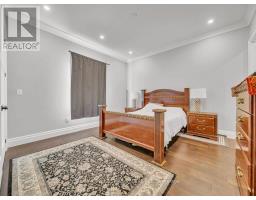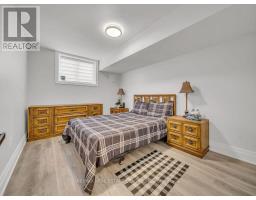1011 Townline Road Puslinch, Ontario N0B 2J0
$2,500,000
Welcome to this one of a kind bungalow sitting on a 0.65 acre lot with a separate entrance 2 bedroom basement unit and 20 parking spots. Backing onto green space, only 1 min to 401 this home offers serious income potential. Located on Townline Road, this luxurious home features a triple-car garage and approx. 5000 sq ft of finished space. The striking stone and stucco exterior is enhanced by wooden pillars that welcome you in. Inside, enjoy an open-concept layout with soaring 10-foot ceilings on the main floor. The chef's kitchen boasts a large quartz island breakfast bar, extra cabinetry with pot lights, and high-end built-in appliances. The family room features a custom shelving accent wall with pot lights and a gas fireplace for a warm, inviting vibe. The home includes 3 spacious bedrooms, each with its own full en-suite. The primary suite offers tray ceilings, a private patio walkout, a huge walk-in closet, and a spa-like 6-piece ensuite. The fully finished basement is bright with large egress windows, a spacious rec room, bar rough-in, bathroom, and space to entertain. It also includes a self-contained unit with insulated floors, a full kitchen rough-in, 2 bedrooms, a full bath, laundry, a family room, and a separate entrance. Fire-resistant insulation adds peace of mind. Step out back to a 287-foot-deep lot backing onto serene green space. The yard is fully fenced and features a covered deck with pot lights and rear vehicle access. Additional highlights include a UV filter, water softener, iron mineral filter, reverse osmosis, and a water tank. This extraordinary property offers luxury, space, privacy, and an unbeatable location. Dont miss it! (id:50886)
Property Details
| MLS® Number | X12070565 |
| Property Type | Single Family |
| Community Name | Rural Puslinch West |
| Amenities Near By | Park, Public Transit, Place Of Worship |
| Features | Carpet Free |
| Parking Space Total | 20 |
Building
| Bathroom Total | 5 |
| Bedrooms Above Ground | 3 |
| Bedrooms Below Ground | 2 |
| Bedrooms Total | 5 |
| Age | 0 To 5 Years |
| Amenities | Fireplace(s) |
| Appliances | Water Heater, Water Softener, Water Purifier |
| Architectural Style | Bungalow |
| Basement Development | Finished |
| Basement Type | Full (finished) |
| Construction Style Attachment | Detached |
| Cooling Type | Central Air Conditioning |
| Exterior Finish | Stucco, Stone |
| Fireplace Present | Yes |
| Fireplace Total | 1 |
| Foundation Type | Concrete, Block, Poured Concrete |
| Heating Fuel | Natural Gas |
| Heating Type | Forced Air |
| Stories Total | 1 |
| Size Interior | 2,500 - 3,000 Ft2 |
| Type | House |
Parking
| Attached Garage | |
| Garage |
Land
| Acreage | No |
| Land Amenities | Park, Public Transit, Place Of Worship |
| Sewer | Septic System |
| Size Depth | 287 Ft ,9 In |
| Size Frontage | 100 Ft |
| Size Irregular | 100 X 287.8 Ft |
| Size Total Text | 100 X 287.8 Ft |
Rooms
| Level | Type | Length | Width | Dimensions |
|---|---|---|---|---|
| Basement | Living Room | 4.88 m | 6.1 m | 4.88 m x 6.1 m |
| Basement | Office | 3.2 m | 3.81 m | 3.2 m x 3.81 m |
| Basement | Laundry Room | Measurements not available | ||
| Basement | Bedroom 4 | 4.52 m | 3.66 m | 4.52 m x 3.66 m |
| Basement | Bedroom 5 | 3.78 m | 2.44 m | 3.78 m x 2.44 m |
| Basement | Recreational, Games Room | 9.91 m | 10.82 m | 9.91 m x 10.82 m |
| Main Level | Den | 2.31 m | 3.51 m | 2.31 m x 3.51 m |
| Main Level | Laundry Room | Measurements not available | ||
| Main Level | Kitchen | 3.96 m | 5.94 m | 3.96 m x 5.94 m |
| Main Level | Living Room | 5.18 m | 6.1 m | 5.18 m x 6.1 m |
| Main Level | Dining Room | 3.28 m | 6.22 m | 3.28 m x 6.22 m |
| Main Level | Bedroom | 4.88 m | 5.18 m | 4.88 m x 5.18 m |
| Main Level | Bedroom 2 | 4.01 m | 4.11 m | 4.01 m x 4.11 m |
| Main Level | Bedroom 3 | 4.01 m | 3.51 m | 4.01 m x 3.51 m |
Utilities
| Cable | Available |
https://www.realtor.ca/real-estate/28139866/1011-townline-road-puslinch-rural-puslinch-west
Contact Us
Contact us for more information
Molly Airi
Salesperson
766 Old Hespeler Road #b
Cambridge, Ontario N3H 5L8
(519) 623-6200
(519) 623-8605


