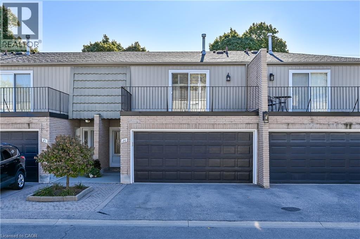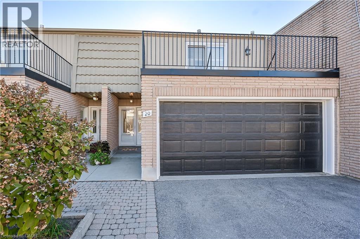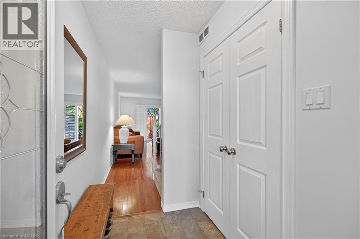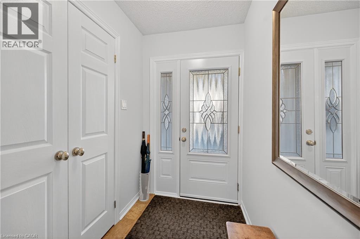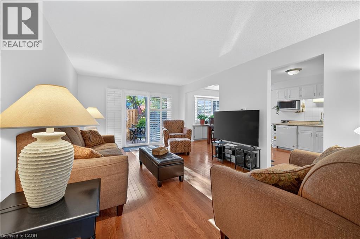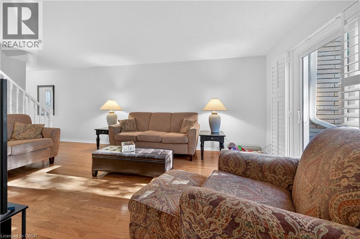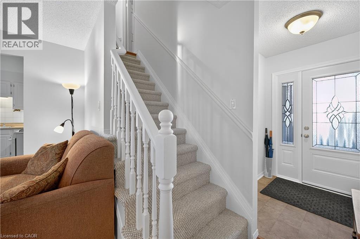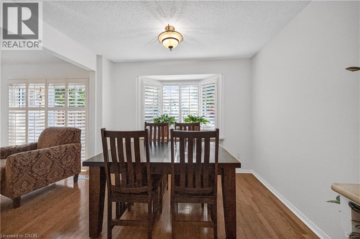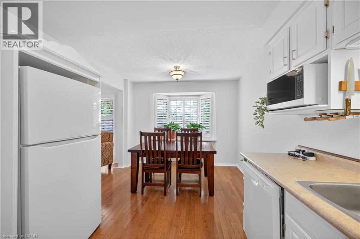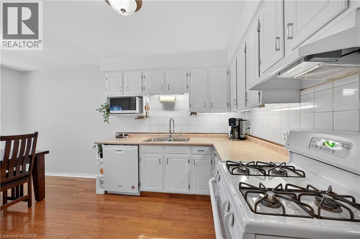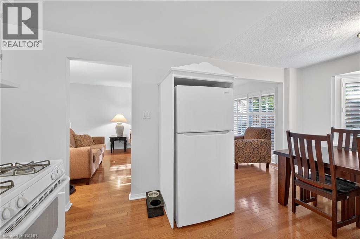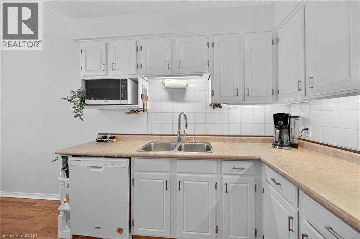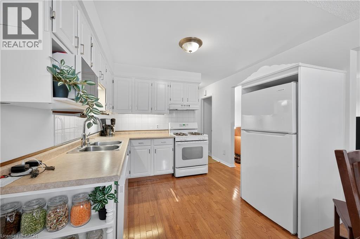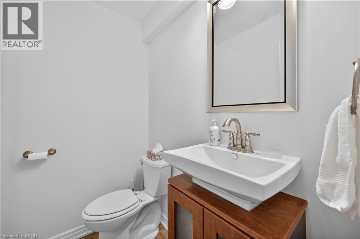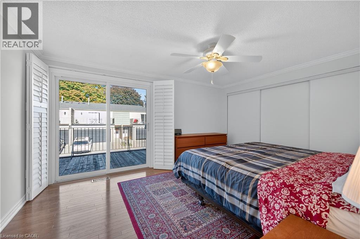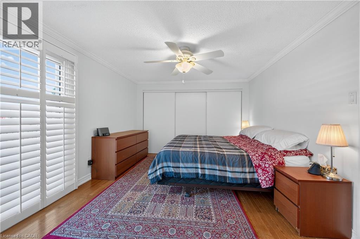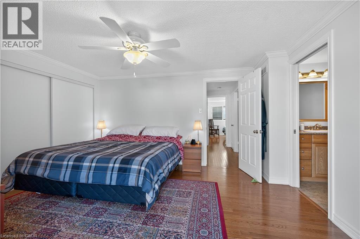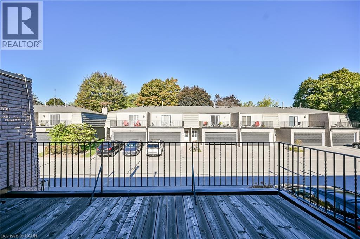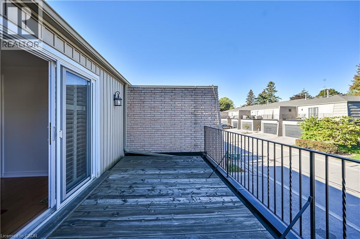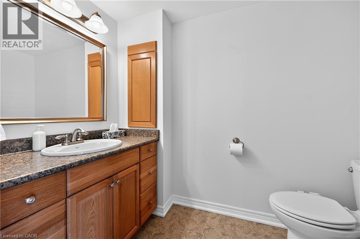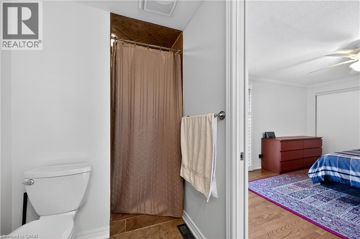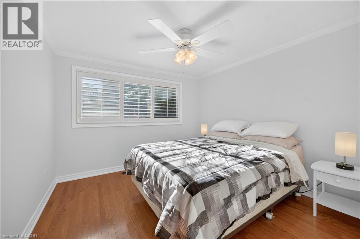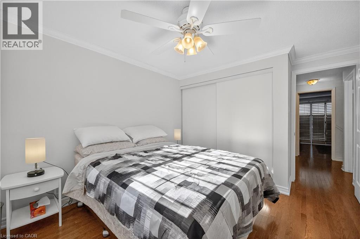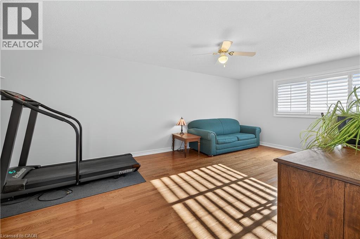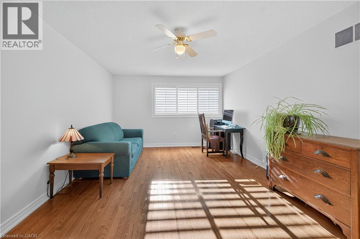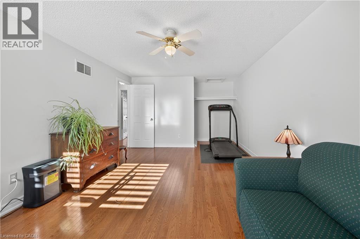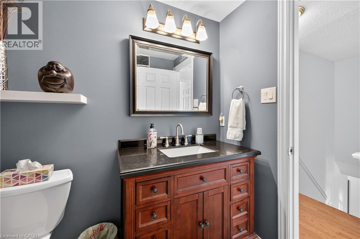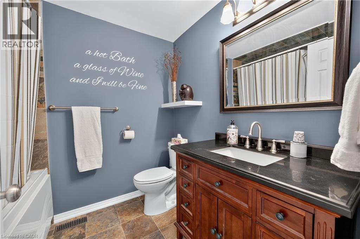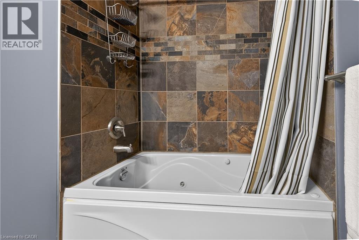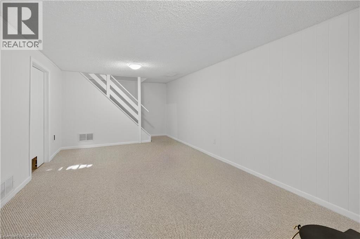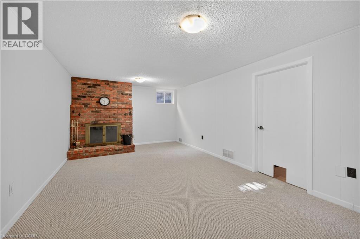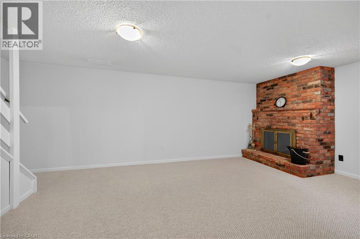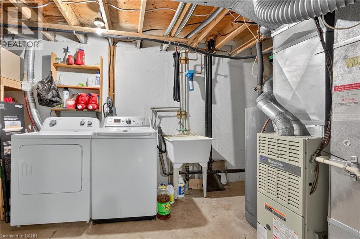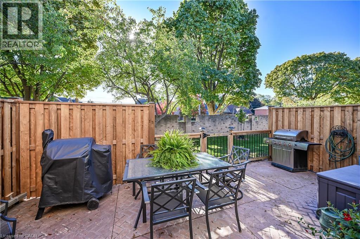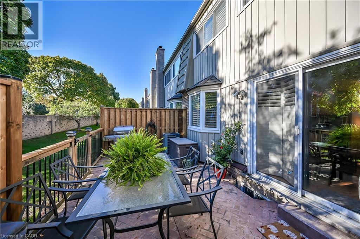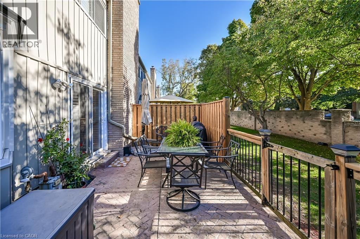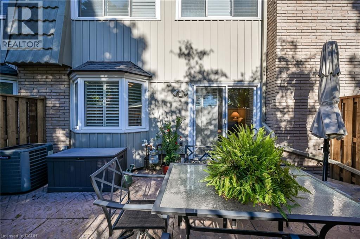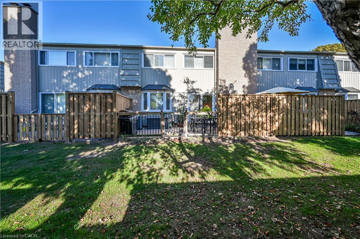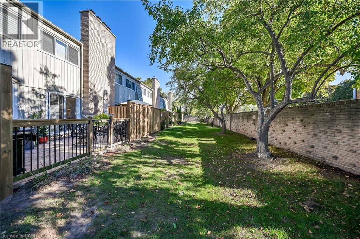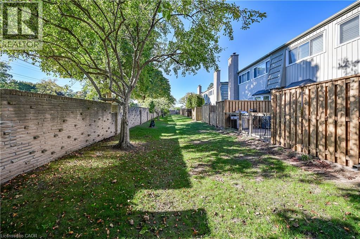1011 White Oak Drive Unit# 20 Burlington, Ontario L7T 2L3
3 Bedroom
3 Bathroom
1,281 ft2
2 Level
Fireplace
Central Air Conditioning
Forced Air
Landscaped
$799,000Maintenance, Insurance, Landscaping, Water
$593.52 Monthly
Maintenance, Insurance, Landscaping, Water
$593.52 MonthlySpacious 3 bedroom town home situated in a small enclave of only 24 units. Hardwood floors, new carpet and freshly painted top to bottom. All 3 bathrooms are renovated. DOUBLE CAR GARAGE with entrance from the unit. Lovely lower level family room with reclaimed brick wood burning fireplace. Private rear patio plus a balcony off the primary bedroom. Close to public transit and most amenities. (id:50886)
Property Details
| MLS® Number | 40780127 |
| Property Type | Single Family |
| Amenities Near By | Public Transit, Shopping |
| Equipment Type | Water Heater |
| Features | Corner Site, Balcony, Paved Driveway, Automatic Garage Door Opener |
| Parking Space Total | 4 |
| Rental Equipment Type | Water Heater |
Building
| Bathroom Total | 3 |
| Bedrooms Above Ground | 3 |
| Bedrooms Total | 3 |
| Appliances | Dishwasher, Dryer, Refrigerator, Stove, Washer, Window Coverings, Garage Door Opener |
| Architectural Style | 2 Level |
| Basement Development | Partially Finished |
| Basement Type | Full (partially Finished) |
| Construction Style Attachment | Attached |
| Cooling Type | Central Air Conditioning |
| Exterior Finish | Aluminum Siding, Brick |
| Fireplace Fuel | Wood |
| Fireplace Present | Yes |
| Fireplace Total | 1 |
| Fireplace Type | Other - See Remarks |
| Fixture | Ceiling Fans |
| Foundation Type | Poured Concrete |
| Half Bath Total | 1 |
| Heating Fuel | Natural Gas |
| Heating Type | Forced Air |
| Stories Total | 2 |
| Size Interior | 1,281 Ft2 |
| Type | Row / Townhouse |
| Utility Water | Municipal Water |
Parking
| Attached Garage |
Land
| Acreage | No |
| Land Amenities | Public Transit, Shopping |
| Landscape Features | Landscaped |
| Sewer | Municipal Sewage System |
| Size Total Text | Unknown |
| Zoning Description | Rl5-181 |
Rooms
| Level | Type | Length | Width | Dimensions |
|---|---|---|---|---|
| Second Level | 4pc Bathroom | Measurements not available | ||
| Second Level | Bedroom | 10'5'' x 10'2'' | ||
| Second Level | Bedroom | 17'0'' x 11'3'' | ||
| Second Level | Full Bathroom | Measurements not available | ||
| Second Level | Primary Bedroom | 17'6'' x 11'8'' | ||
| Basement | Utility Room | Measurements not available | ||
| Basement | Laundry Room | Measurements not available | ||
| Basement | Family Room | 17'6'' x 11'4'' | ||
| Main Level | 2pc Bathroom | Measurements not available | ||
| Main Level | Kitchen | 10'3'' x 9'0'' | ||
| Main Level | Dining Room | 11'2'' x 9'0'' | ||
| Main Level | Living Room | 17'6'' x 11'8'' | ||
| Main Level | Foyer | Measurements not available |
https://www.realtor.ca/real-estate/29005649/1011-white-oak-drive-unit-20-burlington
Contact Us
Contact us for more information
Sheri Sutherland
Salesperson
(905) 332-4052
Casora Realty Inc.
2465 Walkers Line
Burlington, Ontario L7M 4K4
2465 Walkers Line
Burlington, Ontario L7M 4K4
(905) 332-4111
(905) 332-4052
casorarealty.ca/

