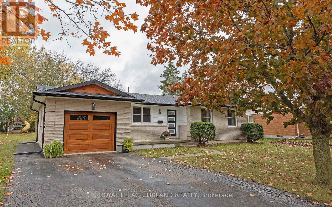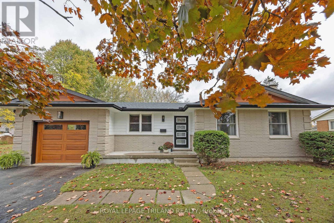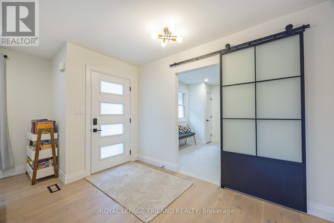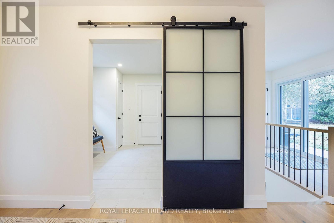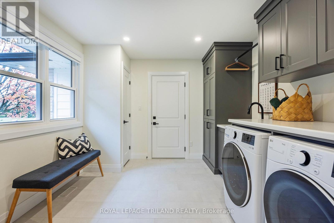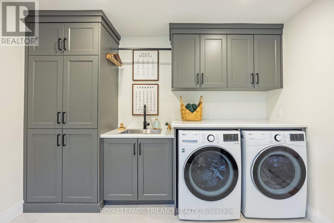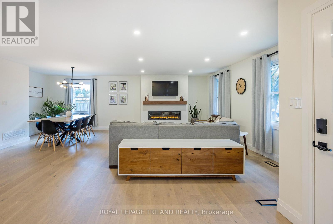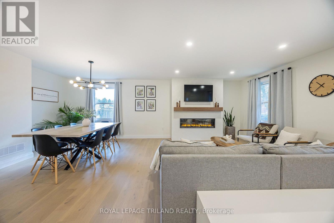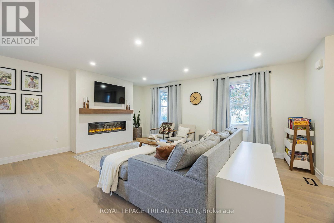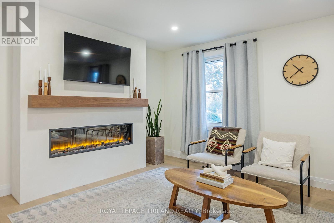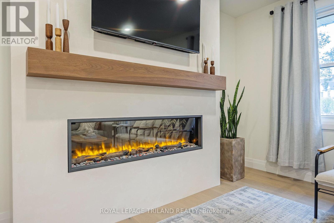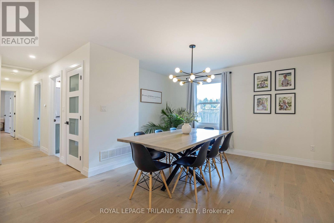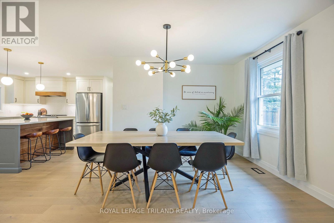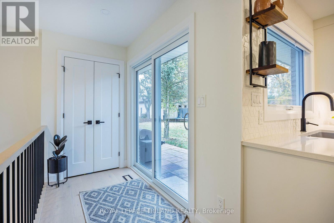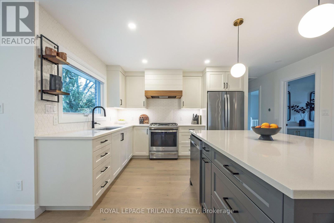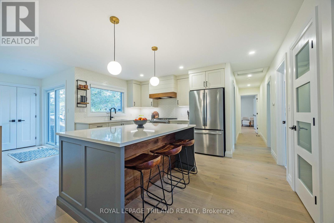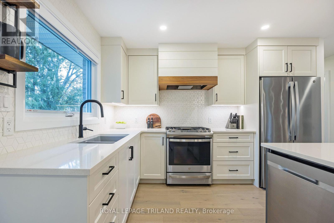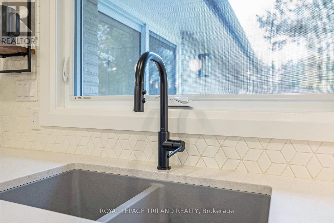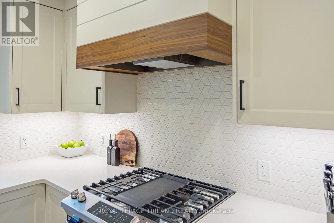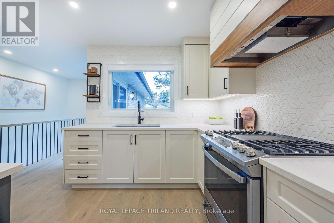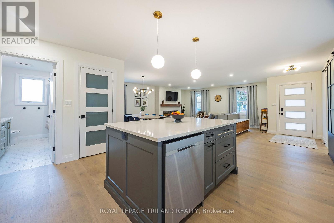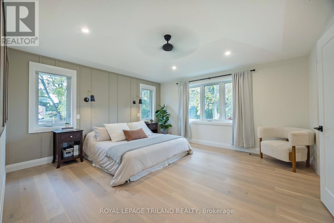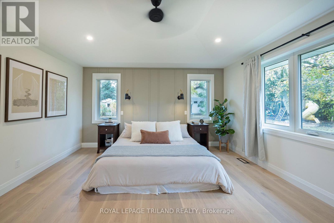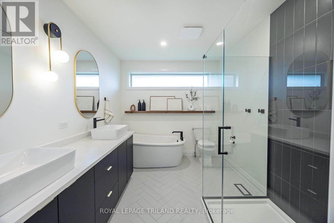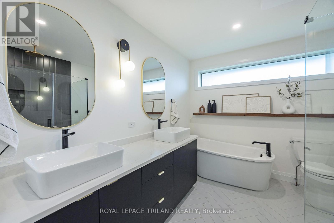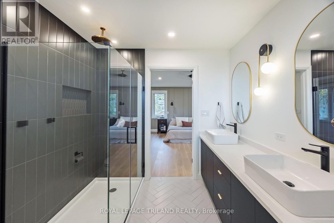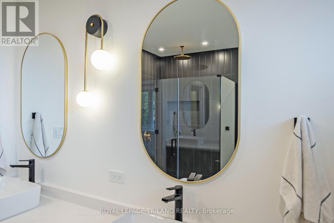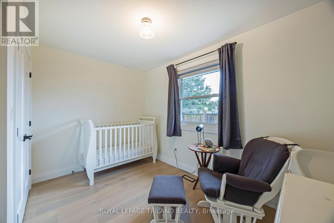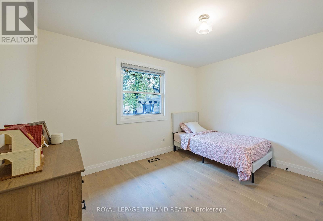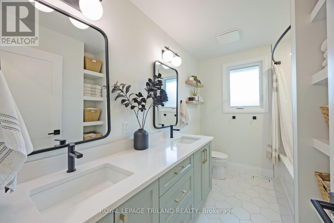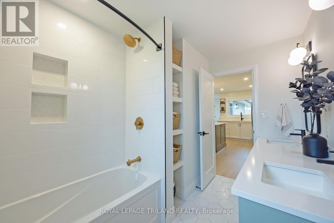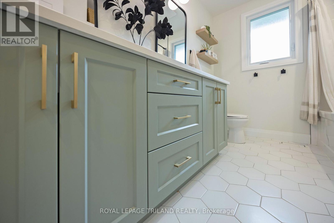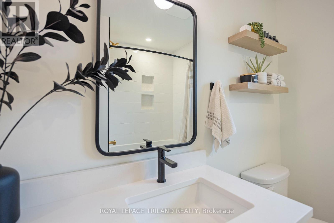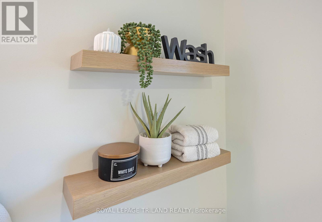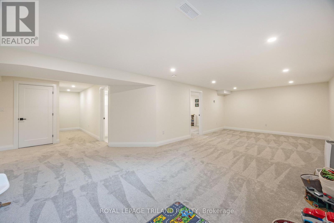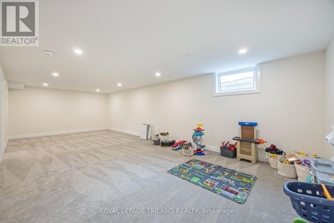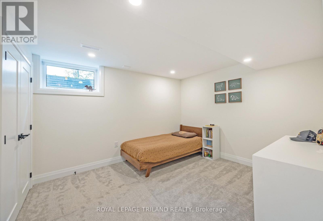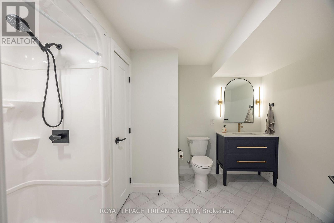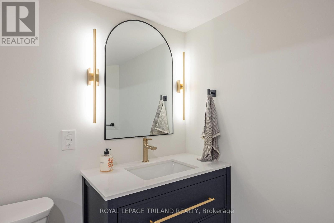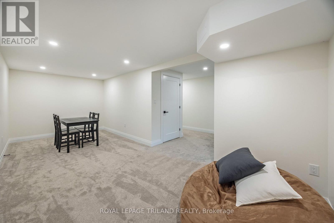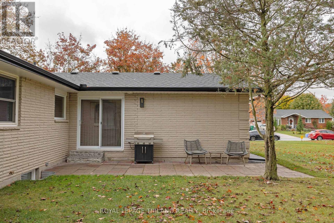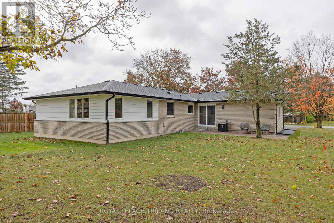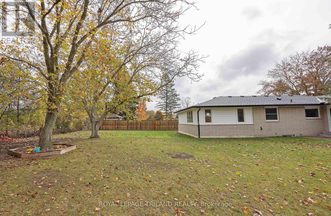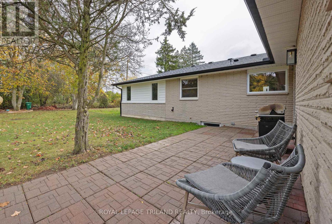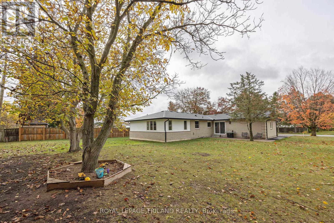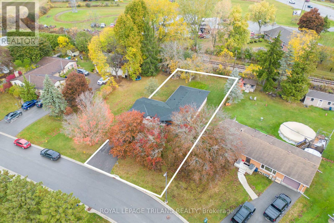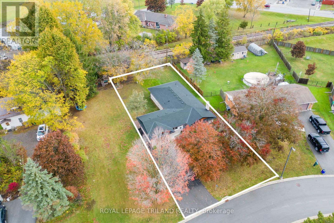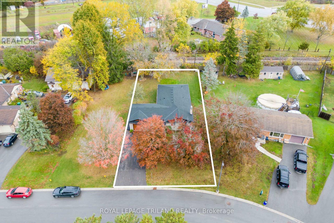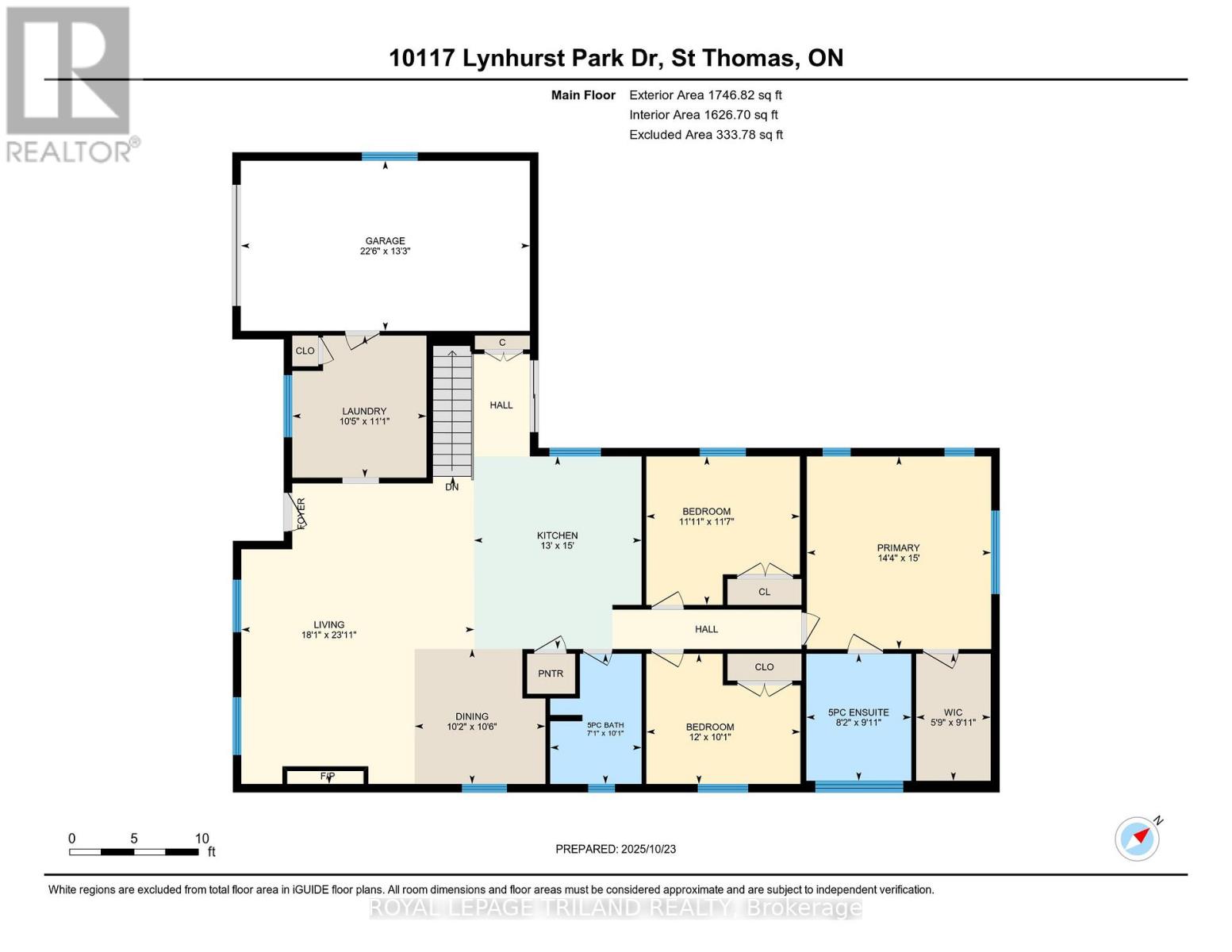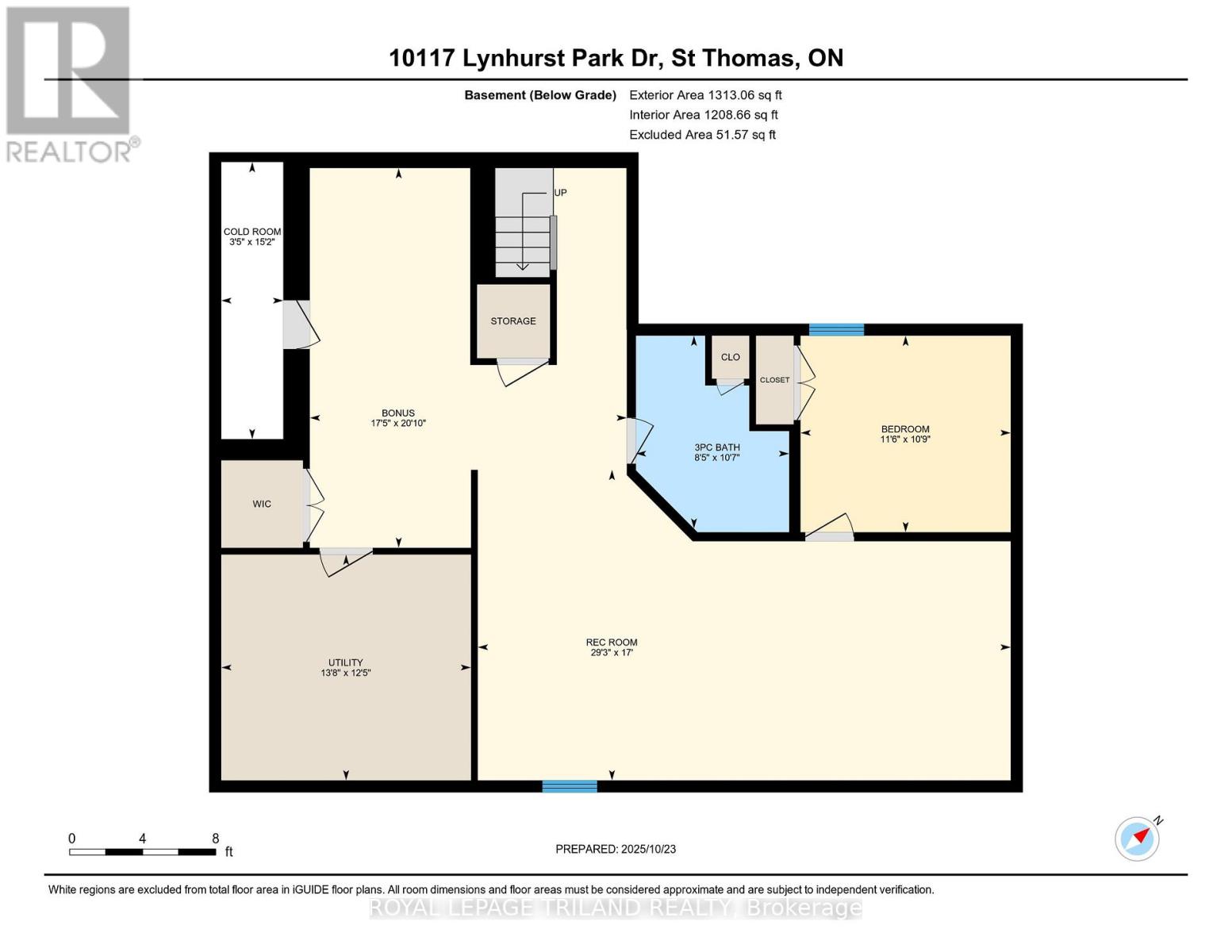10117 Lynhurst Park Drive Southwold, Ontario N5P 2E5
$729,900
Prepare to be impressed by this beautifully renovated 4-bedroom, 3-bathroom bungalow in the sought-after Old Lynhurst Village! Nestled in a quiet, tree-lined neighbourhood in North St. Thomas (Southwold), this home offers a modern feel with convenient access to Wellington Rd. and Hwy 401. The main level showcases a functional open concept design, engineered white oak hardwood and tile flooring, pot lights & quality finishes. The mudroom/laundry area offers custom cabinetry & sink, included washer/dryer, and garage access. The inviting living room features an electric fireplace with a decorative beam, while the stunning GCW kitchen boasts quartz countertops & island, a walk-in pantry, backsplash, included appliances, and an undermount sink overlooking the yard. The open concept dining space is great for entertaining and the layout features sliding door access to a patio and the deep, treed backyard. The spacious primary suite addition offers backyard view, upgraded sound-batting, accent feature wall, tray ceiling with potlights & fan, walk-in closet, and a luxurious 5-pc ensuite with quartz double vanity, soaker tub and tiled shower with rain head. Two additional bedrooms feature closets & solid-core entry doors & there's a stunning bathroom with double quartz top vanity, tub/shower & built-in shelving for storage. The fully finished lower level (2025) includes noise-reducing resilient-channel ceilings, a large rec room, bedroom with closet, walk-in storage closet, and a full bathroom with quartz vanity, shower and tiled floors. Extensive updates include shingles, soffits, fascia, eaves, garage door, electrical wiring, plumbing, hot-water recirculation pump, underground service, and a 100-amp panel with 50 amp garage subpanel. Nothing to do but move in! (id:50886)
Property Details
| MLS® Number | X12480455 |
| Property Type | Single Family |
| Community Name | Southwold Town |
| Amenities Near By | Park, Place Of Worship, Schools |
| Community Features | School Bus |
| Easement | Easement |
| Features | Sump Pump |
| Parking Space Total | 7 |
| Structure | Patio(s), Porch |
Building
| Bathroom Total | 3 |
| Bedrooms Above Ground | 3 |
| Bedrooms Below Ground | 1 |
| Bedrooms Total | 4 |
| Amenities | Fireplace(s) |
| Appliances | Garage Door Opener Remote(s), Water Heater, Blinds, Dishwasher, Dryer, Hood Fan, Stove, Washer, Window Coverings, Refrigerator |
| Architectural Style | Bungalow |
| Basement Type | Full |
| Construction Status | Insulation Upgraded |
| Construction Style Attachment | Detached |
| Cooling Type | Central Air Conditioning |
| Exterior Finish | Brick, Hardboard |
| Fire Protection | Smoke Detectors |
| Fireplace Present | Yes |
| Fireplace Total | 1 |
| Flooring Type | Tile, Hardwood |
| Foundation Type | Poured Concrete |
| Heating Fuel | Natural Gas |
| Heating Type | Forced Air |
| Stories Total | 1 |
| Size Interior | 1,500 - 2,000 Ft2 |
| Type | House |
| Utility Water | Municipal Water |
Parking
| Attached Garage | |
| Garage |
Land
| Acreage | No |
| Land Amenities | Park, Place Of Worship, Schools |
| Landscape Features | Landscaped |
| Sewer | Sanitary Sewer |
| Size Depth | 150 Ft ,1 In |
| Size Frontage | 69 Ft |
| Size Irregular | 69 X 150.1 Ft |
| Size Total Text | 69 X 150.1 Ft|under 1/2 Acre |
| Zoning Description | R1 |
Rooms
| Level | Type | Length | Width | Dimensions |
|---|---|---|---|---|
| Lower Level | Recreational, Games Room | 8.9 m | 5.19 m | 8.9 m x 5.19 m |
| Lower Level | Bedroom | 3.51 m | 3.28 m | 3.51 m x 3.28 m |
| Lower Level | Other | 5.3 m | 6.34 m | 5.3 m x 6.34 m |
| Main Level | Laundry Room | 3.18 m | 3.37 m | 3.18 m x 3.37 m |
| Main Level | Living Room | 5.52 m | 7.3 m | 5.52 m x 7.3 m |
| Main Level | Kitchen | 3.98 m | 4.57 m | 3.98 m x 4.57 m |
| Main Level | Dining Room | 3.1 m | 3.2 m | 3.1 m x 3.2 m |
| Main Level | Primary Bedroom | 4.37 m | 4.57 m | 4.37 m x 4.57 m |
| Main Level | Bedroom | 3.64 m | 3.52 m | 3.64 m x 3.52 m |
| Main Level | Bedroom | 3.65 m | 3.09 m | 3.65 m x 3.09 m |
Utilities
| Cable | Installed |
| Electricity | Installed |
| Sewer | Installed |
Contact Us
Contact us for more information
Kristen Scheele
Salesperson
(519) 709-0030
www.kristenscheele.com/
m.facebook.com/londonandstthomashomes?mibextid=LQQJ4d
(519) 633-0600

