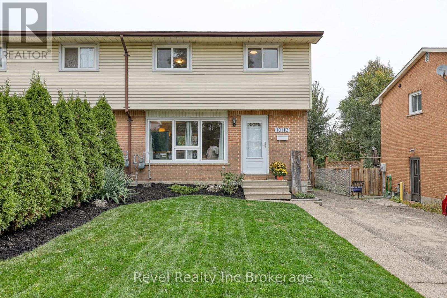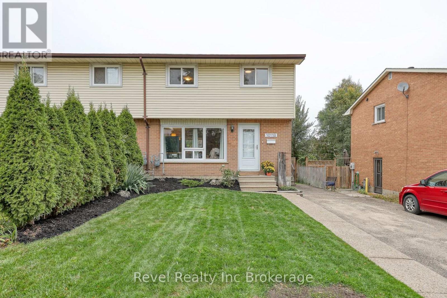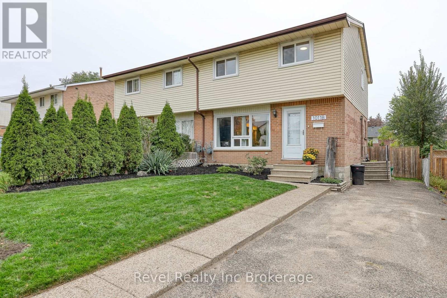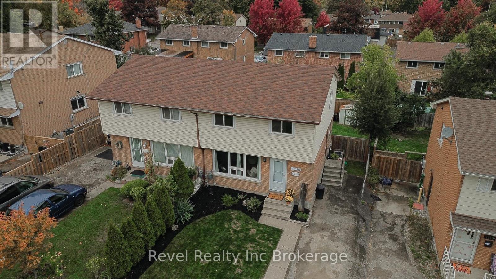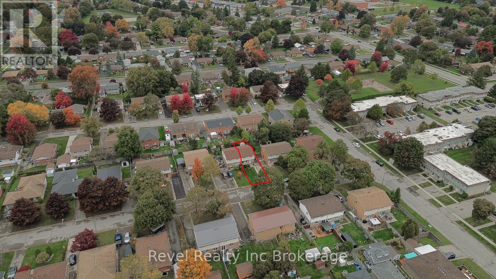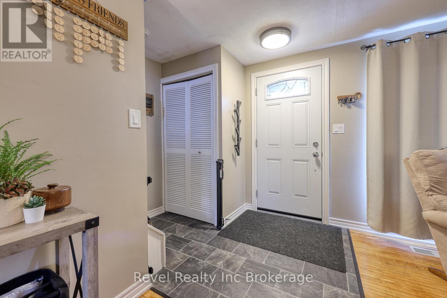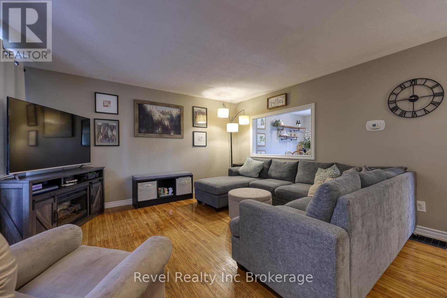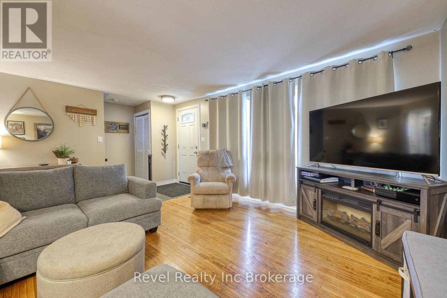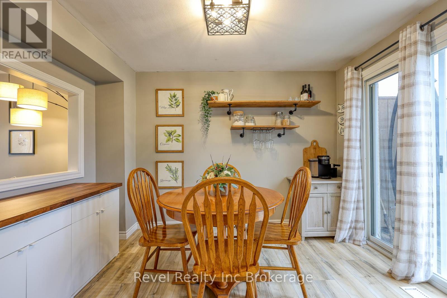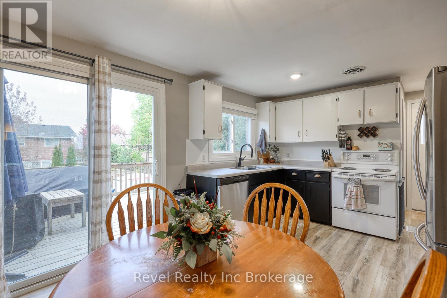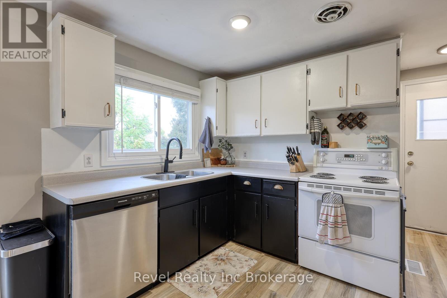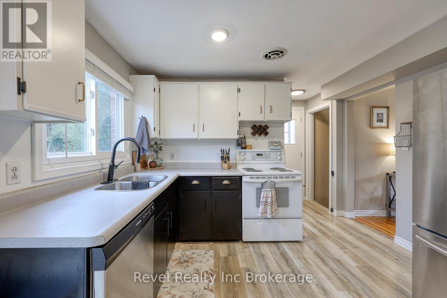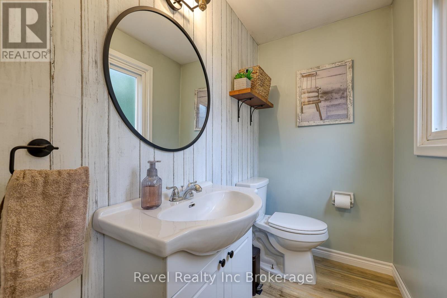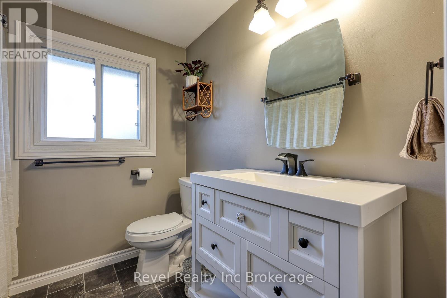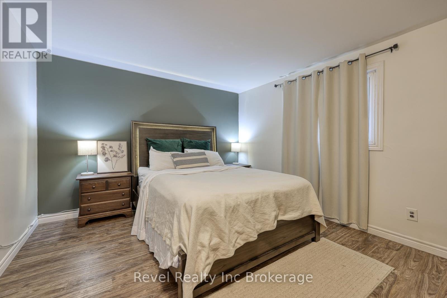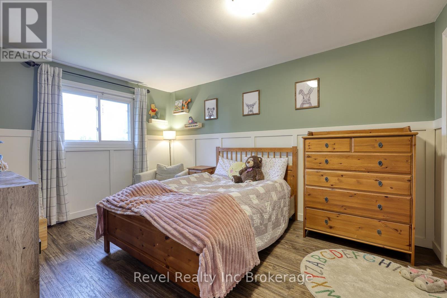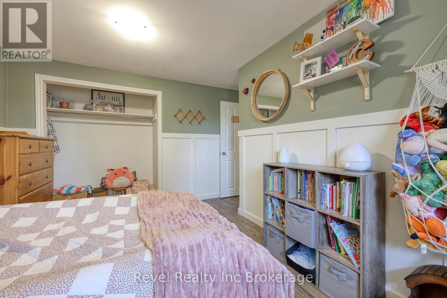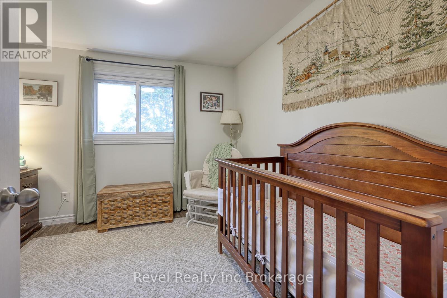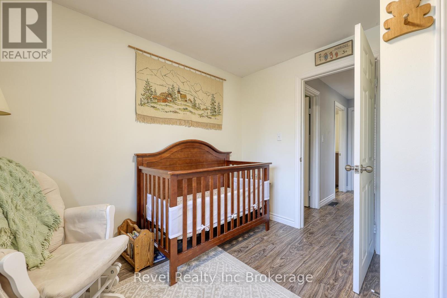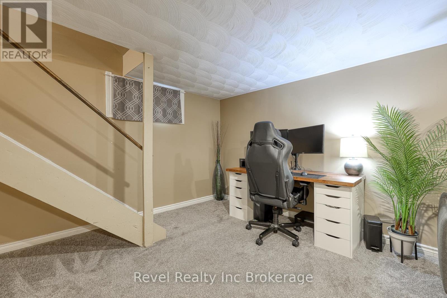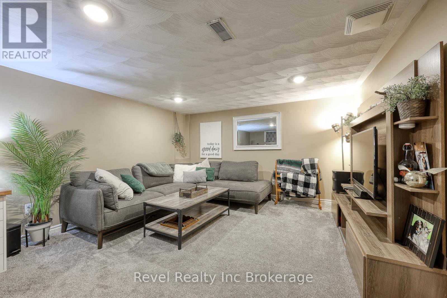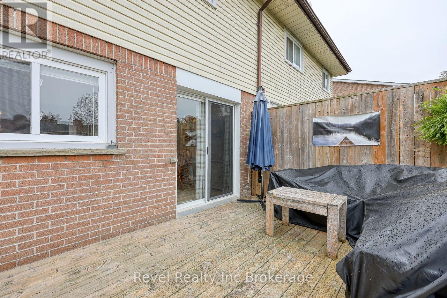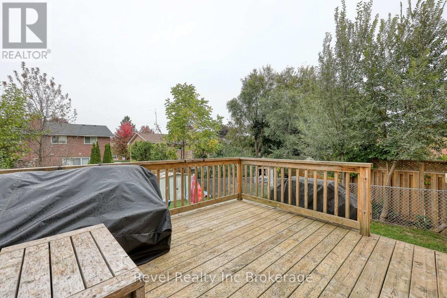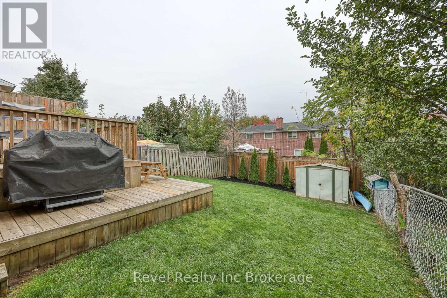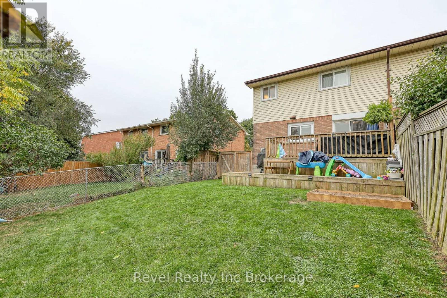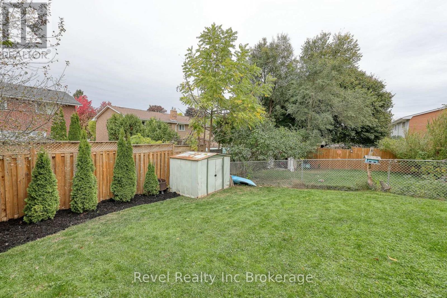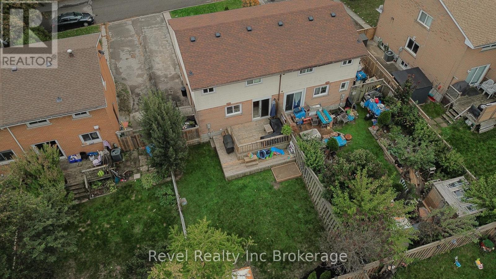1011b Vanier Avenue Woodstock, Ontario N4S 4K5
$479,900
1011B Vanier Avenue offers the perfect blend of comfort, convenience, and modern updates - ideally located close to Hwy 401/403, schools, parks and shopping. From the moment you enter, you'll notice the natural light and welcoming layout. The main living area opens to an eat-in kitchen with a handy pass-through and sliding doors that lead to a private, fully fenced yard - a great spot for summer BBQs or letting kids and pets play freely. A two-piece powder room on the main level adds everyday practicality. Upstairs, three comfortable bedrooms provide plenty of space for rest or work-from-home needs, along with a refreshed 4-piece bathroom. The finished lower level extends your living space with a cozy recreation room, laundry area, and additional storage. Recent updates give peace of mind, including vinyl windows, roof (2021), high-efficiency furnace (2013), central air (2016), newer flooring, fresh paint, trim, lighting, and replaced carpet. All appliances are included - just unpack and start enjoying your new home! A wonderful opportunity for first-time buyers, growing families, or anyone looking for a quiet, friendly neighbourhood with easy access to everything Woodstock has to offer. (id:50886)
Property Details
| MLS® Number | X12532932 |
| Property Type | Single Family |
| Community Name | Woodstock - North |
| Amenities Near By | Park, Place Of Worship, Public Transit, Schools |
| Equipment Type | Water Heater |
| Parking Space Total | 3 |
| Rental Equipment Type | Water Heater |
| Structure | Deck, Shed |
Building
| Bathroom Total | 2 |
| Bedrooms Above Ground | 3 |
| Bedrooms Total | 3 |
| Age | 51 To 99 Years |
| Appliances | Water Heater, Dishwasher, Dryer, Microwave, Stove, Washer, Refrigerator |
| Basement Type | Full |
| Construction Style Attachment | Semi-detached |
| Cooling Type | Central Air Conditioning |
| Exterior Finish | Brick, Vinyl Siding |
| Foundation Type | Block |
| Half Bath Total | 1 |
| Heating Fuel | Natural Gas |
| Heating Type | Forced Air |
| Stories Total | 2 |
| Size Interior | 1,100 - 1,500 Ft2 |
| Type | House |
| Utility Water | Municipal Water |
Parking
| No Garage |
Land
| Acreage | No |
| Fence Type | Fenced Yard |
| Land Amenities | Park, Place Of Worship, Public Transit, Schools |
| Sewer | Sanitary Sewer |
| Size Depth | 100 Ft |
| Size Frontage | 30 Ft ,6 In |
| Size Irregular | 30.5 X 100 Ft |
| Size Total Text | 30.5 X 100 Ft |
Rooms
| Level | Type | Length | Width | Dimensions |
|---|---|---|---|---|
| Second Level | Bathroom | 2.23 m | 2.11 m | 2.23 m x 2.11 m |
| Second Level | Primary Bedroom | 3.86 m | 3.39 m | 3.86 m x 3.39 m |
| Second Level | Bedroom 2 | 3.11 m | 3.03 m | 3.11 m x 3.03 m |
| Second Level | Bedroom 3 | 3.88 m | 4.12 m | 3.88 m x 4.12 m |
| Basement | Recreational, Games Room | 5.98 m | 3.84 m | 5.98 m x 3.84 m |
| Basement | Utility Room | 6.06 m | 3.6 m | 6.06 m x 3.6 m |
| Main Level | Bathroom | 1.2 m | 2.11 m | 1.2 m x 2.11 m |
| Main Level | Dining Room | 2.27 m | 3.39 m | 2.27 m x 3.39 m |
| Main Level | Kitchen | 3.78 m | 3.39 m | 3.78 m x 3.39 m |
| Main Level | Living Room | 5.02 m | 4.09 m | 5.02 m x 4.09 m |
Contact Us
Contact us for more information
Sheila Brooks
Salesperson
111 Huron St
Woodstock, Ontario N4S 6Z6
(519) 989-0999

