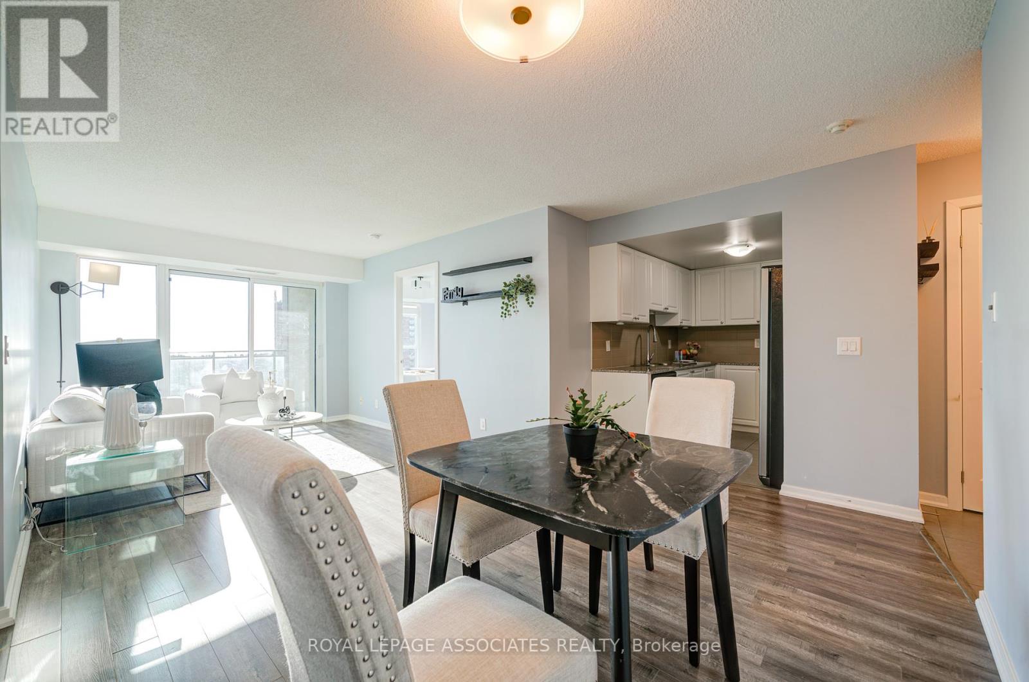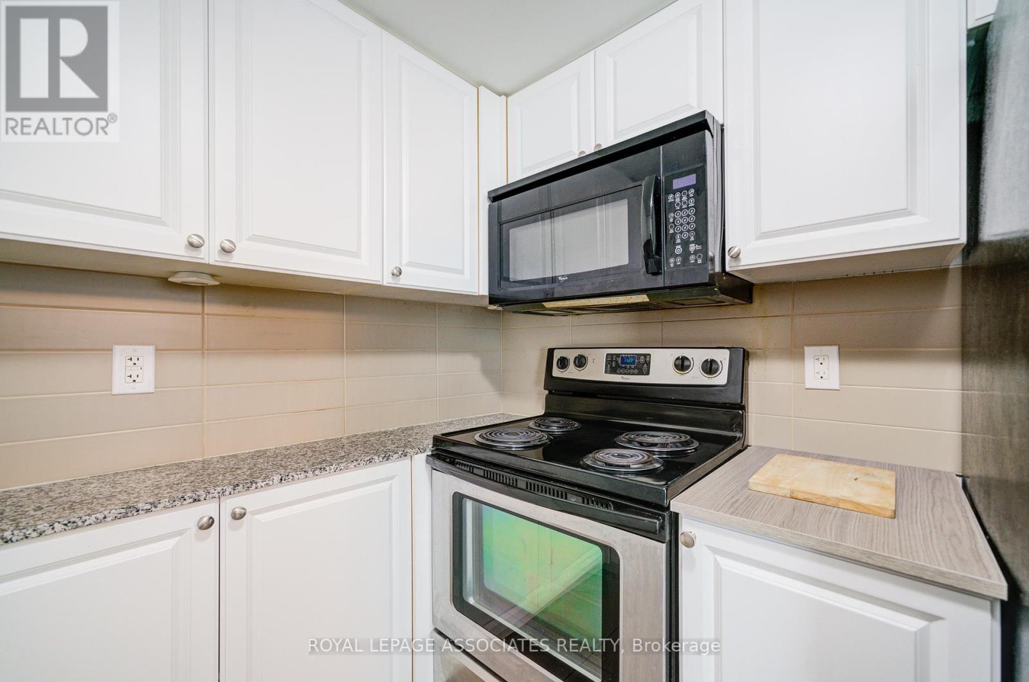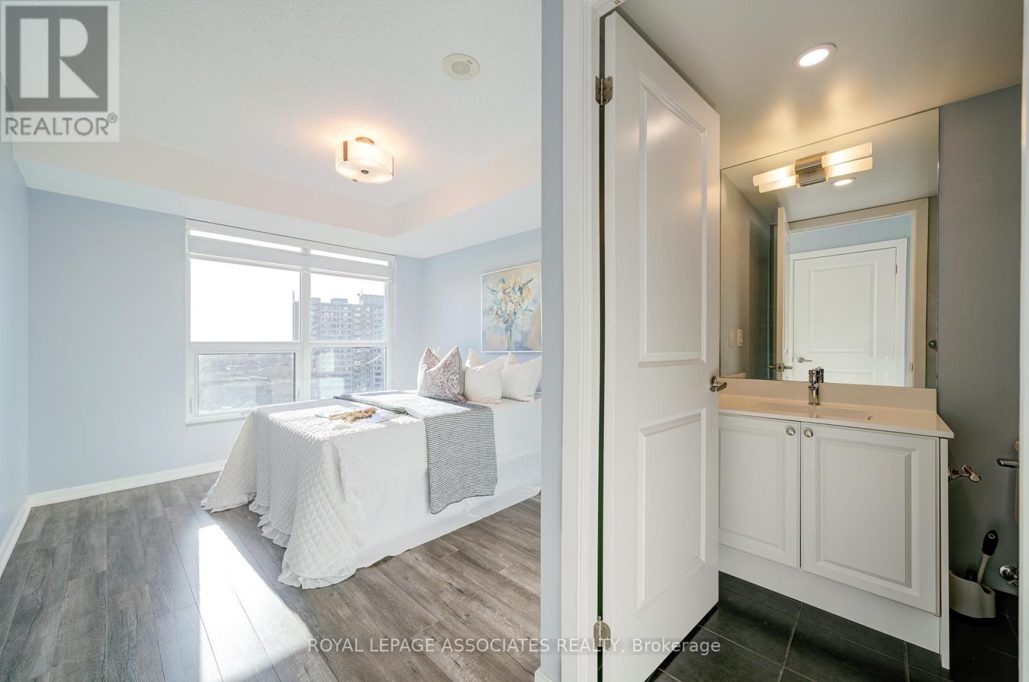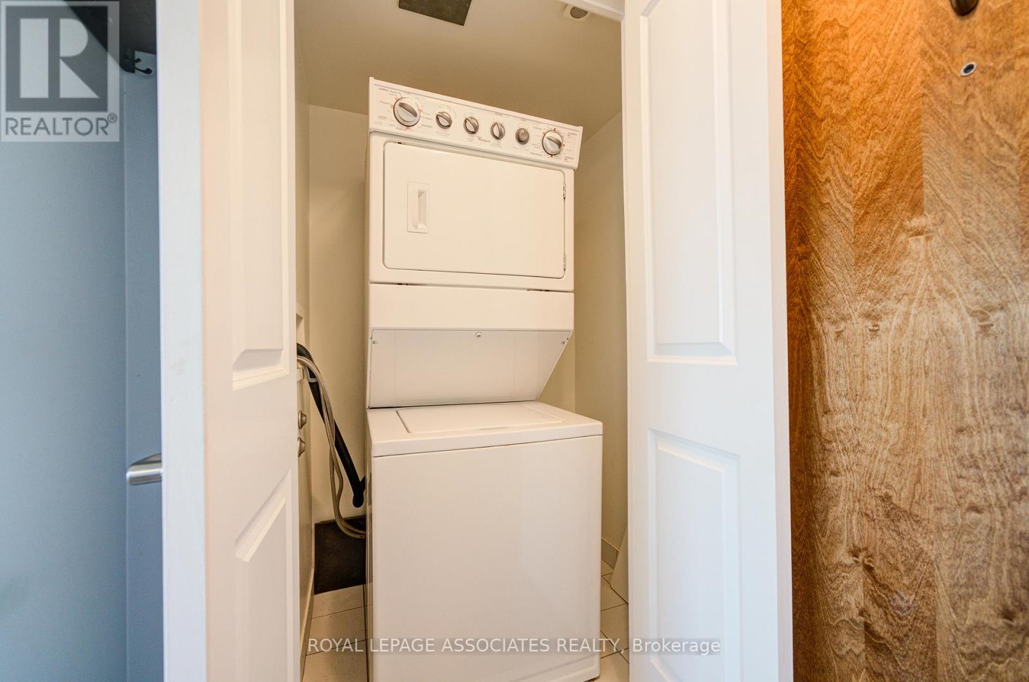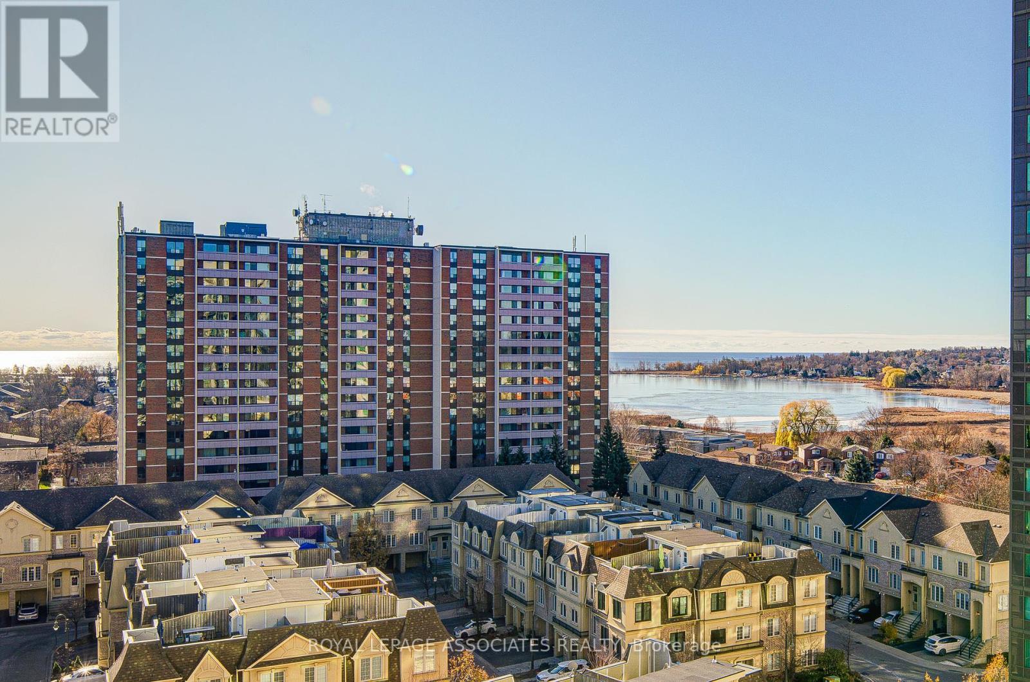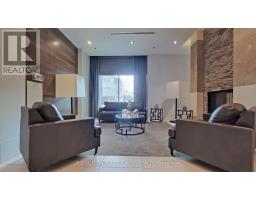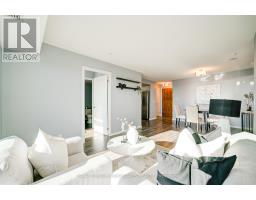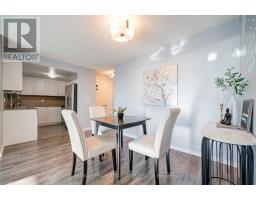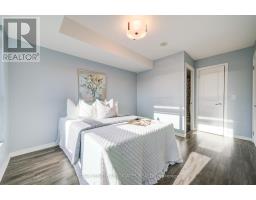1012 - 1235 Bayly Street Pickering, Ontario L1W 1L7
2 Bedroom
2 Bathroom
799.9932 - 898.9921 sqft
Indoor Pool
Central Air Conditioning
Forced Air
$689,900Maintenance, Heat, Common Area Maintenance, Insurance, Water, Parking
$722.75 Monthly
Maintenance, Heat, Common Area Maintenance, Insurance, Water, Parking
$722.75 MonthlyAwaiting those sunset lovers! Panoramic Southeast views of Frenchman's Bay and Lake Ontario are like no other. 2 Bedroom Condo For Sale In The Popular 'Sanfrancisco By The Bay' Pickering Building. Incredible South Facing View, Split Bedroom Plan, Open Concept Living/Dining Room. Two Good Sized Bedrooms/ 2 Washrooms. Steps To Pickering Town Centre. Easy Access To 401. Waterfront Trails. (id:50886)
Property Details
| MLS® Number | E11881231 |
| Property Type | Single Family |
| Community Name | Bay Ridges |
| AmenitiesNearBy | Place Of Worship, Public Transit |
| CommunityFeatures | Pet Restrictions, School Bus |
| Features | Balcony |
| ParkingSpaceTotal | 1 |
| PoolType | Indoor Pool |
| ViewType | Lake View, View Of Water |
Building
| BathroomTotal | 2 |
| BedroomsAboveGround | 2 |
| BedroomsTotal | 2 |
| Amenities | Security/concierge, Exercise Centre, Party Room, Visitor Parking, Storage - Locker |
| Appliances | Dishwasher, Dryer, Hot Tub, Microwave, Refrigerator, Stove, Washer, Window Coverings |
| CoolingType | Central Air Conditioning |
| ExteriorFinish | Brick Facing, Concrete |
| FireProtection | Alarm System |
| FlooringType | Laminate, Ceramic |
| HeatingFuel | Natural Gas |
| HeatingType | Forced Air |
| SizeInterior | 799.9932 - 898.9921 Sqft |
| Type | Apartment |
Parking
| Underground |
Land
| Acreage | No |
| LandAmenities | Place Of Worship, Public Transit |
| SurfaceWater | Lake/pond |
Rooms
| Level | Type | Length | Width | Dimensions |
|---|---|---|---|---|
| Flat | Living Room | 21.33 m | 13.12 m | 21.33 m x 13.12 m |
| Flat | Dining Room | 21.33 m | 13.12 m | 21.33 m x 13.12 m |
| Flat | Kitchen | 10.83 m | 9.19 m | 10.83 m x 9.19 m |
| Flat | Primary Bedroom | 11.15 m | 11.48 m | 11.15 m x 11.48 m |
| Flat | Bedroom 2 | 9.19 m | 11.15 m | 9.19 m x 11.15 m |
https://www.realtor.ca/real-estate/27709240/1012-1235-bayly-street-pickering-bay-ridges-bay-ridges
Interested?
Contact us for more information
Nelanthe Jeganathan
Salesperson
Royal LePage Associates Realty
158 Main St North
Markham, Ontario L3P 1Y3
158 Main St North
Markham, Ontario L3P 1Y3













