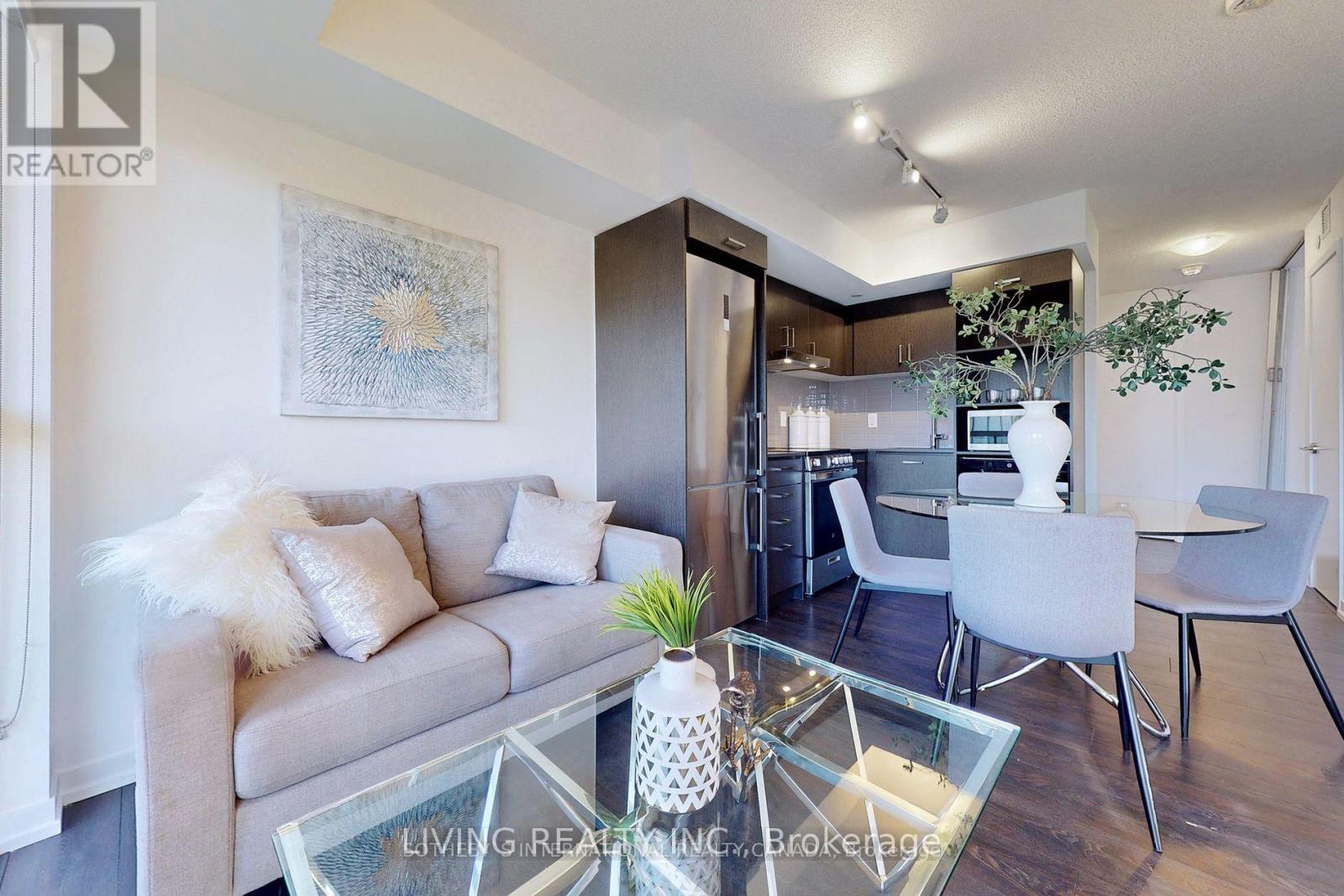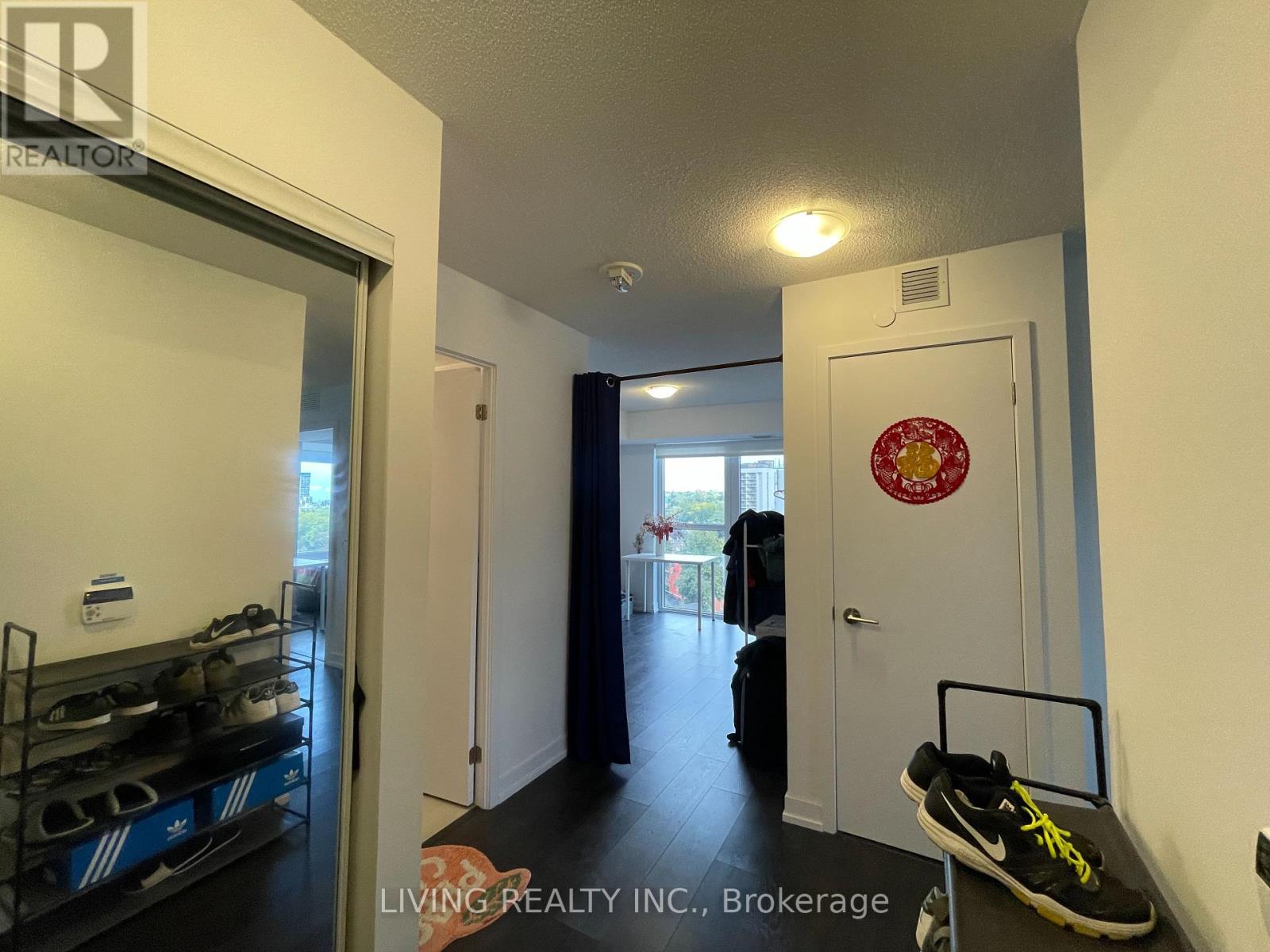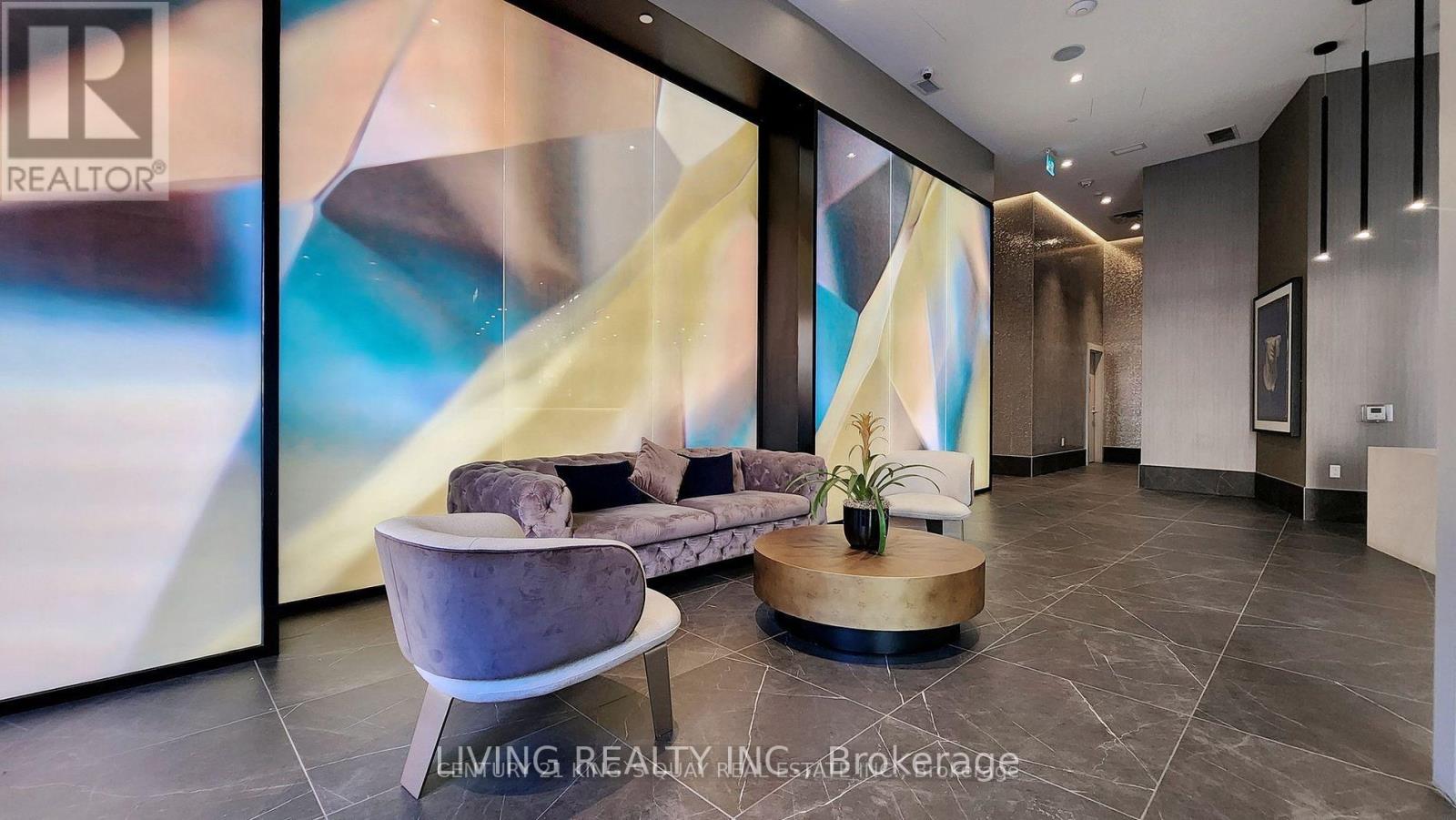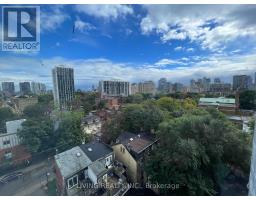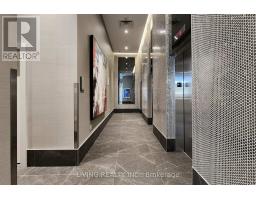1012 - 219 Dundas Street E Toronto, Ontario M5A 0V1
$2,600 Monthly
Luxury 1+Den 2 Full baths furnished Unit at In.de Condo In Downtown by Menkes with Functional layout. Master Bedroom with Ensuite Bath and a Large Closet. Spacious Den W/Windows Can Be As 2nd Bedroom/ Great Room/Office. South East Facing Balcony With Clear City View. Modern Kitchen With S/S Of Appliances. Ensuite laundry & walk-in closet.1 Underground Parking included. 5-minute walk to Toronto Metropolitan University (Ryerson Unversity). 10-minute walk to Dundas Sq, Eaton Centre, Or George Brown College. TTC Street Car At Door Steps. Walk To Franchise Grocery Stores, Tim Hortons/Starbucks & Lots Of Shops And Restaurants **** EXTRAS **** 24hr Concierge, Exercise Room, Gym, Yoga Room, Party/Meeting Room, Party Room, Outdoor Terrace with BBQ and dining, Theatre, Guest Suite (id:50886)
Property Details
| MLS® Number | C9389246 |
| Property Type | Single Family |
| Community Name | Church-Yonge Corridor |
| AmenitiesNearBy | Park, Public Transit |
| CommunityFeatures | Pet Restrictions, Community Centre |
| Features | Balcony, In Suite Laundry |
| ParkingSpaceTotal | 1 |
| PoolType | Indoor Pool |
| ViewType | View, City View |
Building
| BathroomTotal | 2 |
| BedroomsAboveGround | 2 |
| BedroomsTotal | 2 |
| Amenities | Security/concierge, Exercise Centre |
| Appliances | Range, Dishwasher, Dryer, Furniture, Microwave, Refrigerator, Stove, Washer, Window Coverings |
| CoolingType | Central Air Conditioning |
| ExteriorFinish | Brick Facing |
| FireProtection | Smoke Detectors |
| FlooringType | Laminate |
| FoundationType | Concrete |
| HeatingFuel | Natural Gas |
| HeatingType | Forced Air |
| SizeInterior | 599.9954 - 698.9943 Sqft |
| Type | Apartment |
Parking
| Underground |
Land
| Acreage | No |
| LandAmenities | Park, Public Transit |
Rooms
| Level | Type | Length | Width | Dimensions |
|---|---|---|---|---|
| Main Level | Living Room | 10.5 m | 8.89 m | 10.5 m x 8.89 m |
| Main Level | Dining Room | Measurements not available | ||
| Main Level | Kitchen | Measurements not available | ||
| Main Level | Primary Bedroom | 10.4 m | 10.24 m | 10.4 m x 10.24 m |
| Main Level | Den | 12.99 m | 9.74 m | 12.99 m x 9.74 m |
Interested?
Contact us for more information
Helen Yunrong Meng
Salesperson
1177 Central Pkwy W., Ste. 32
Mississauga, Ontario L5C 4P3









