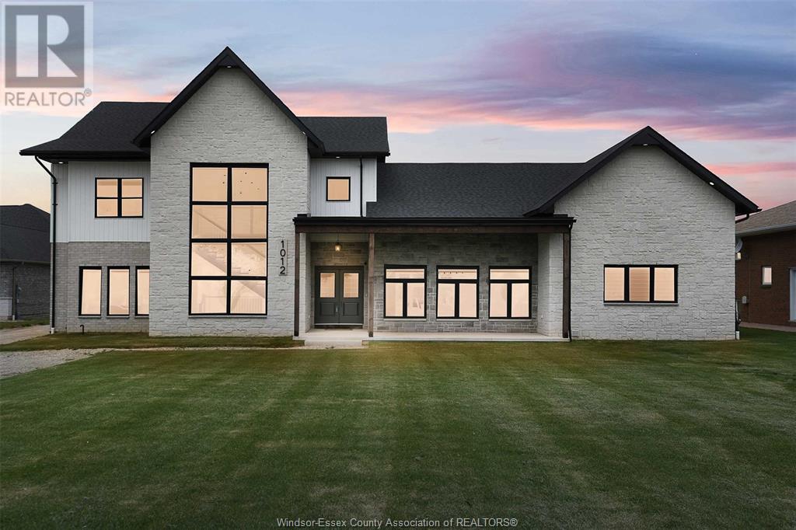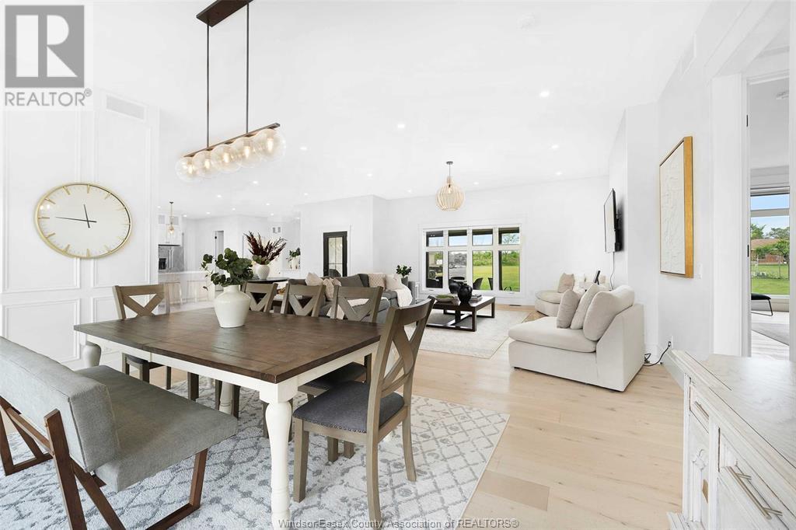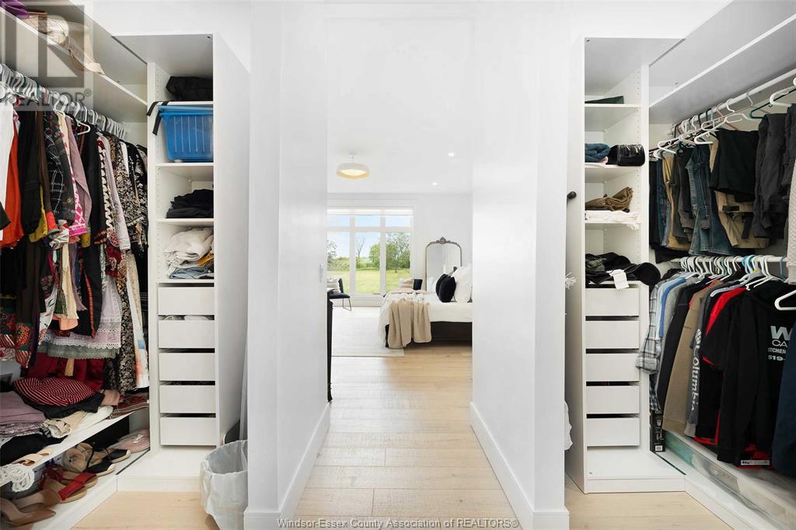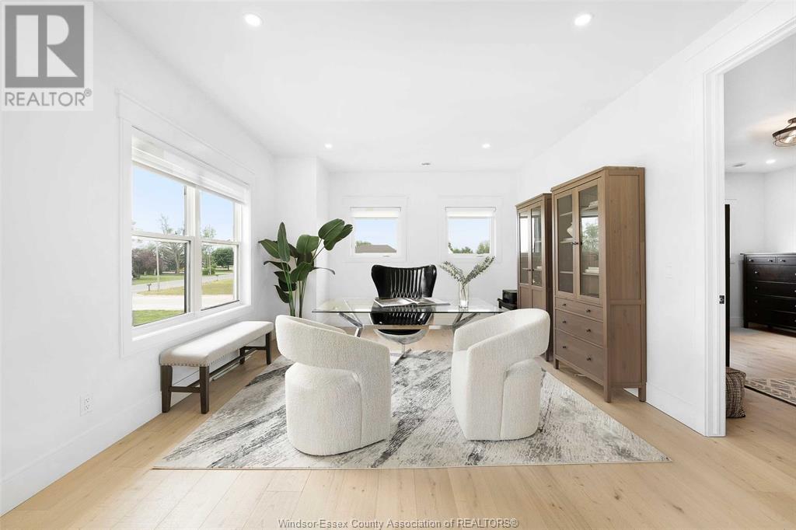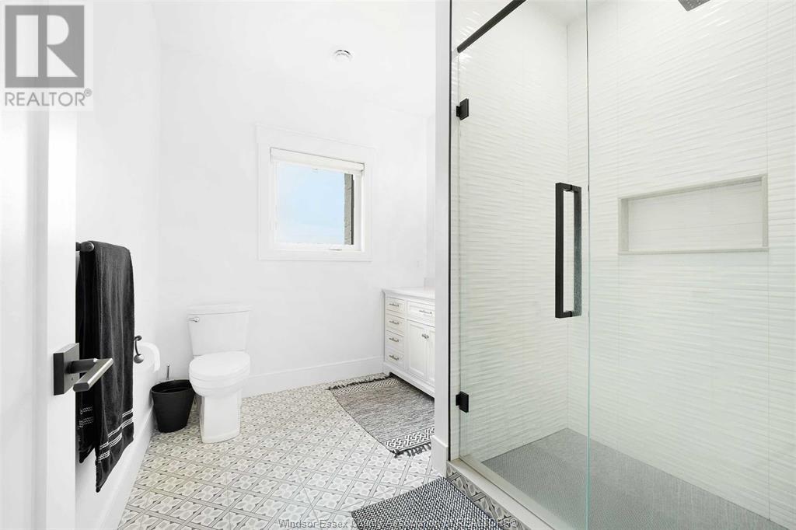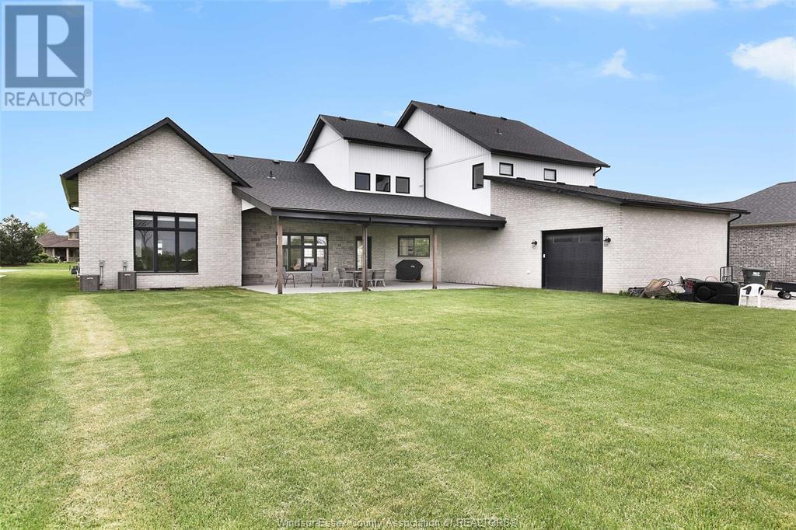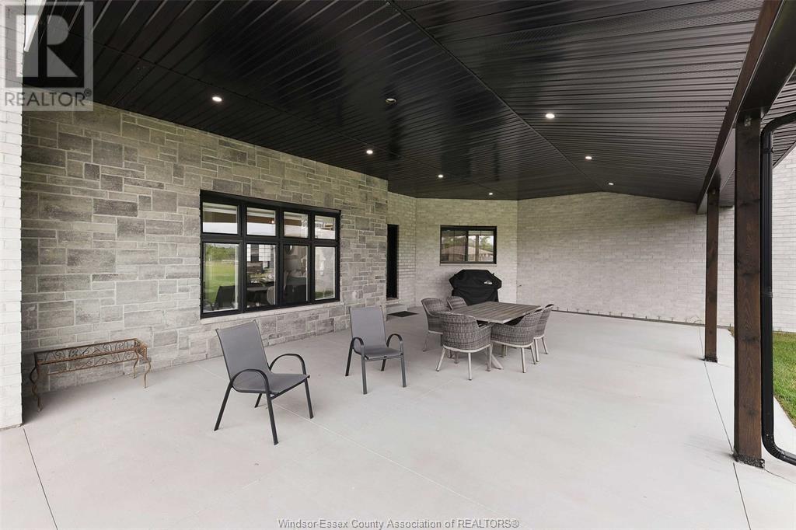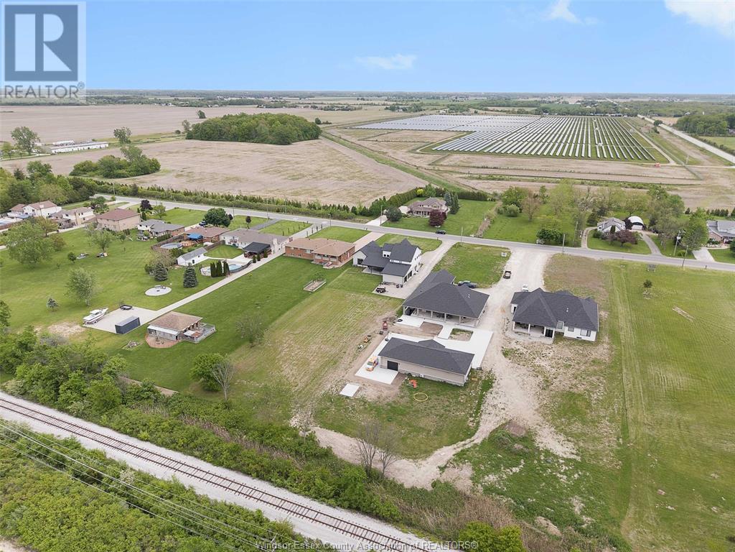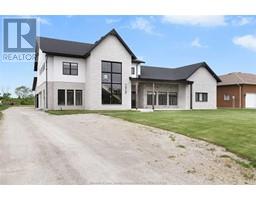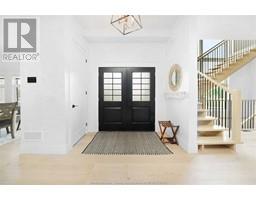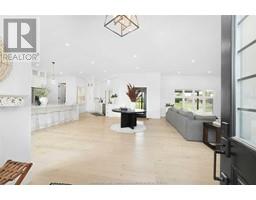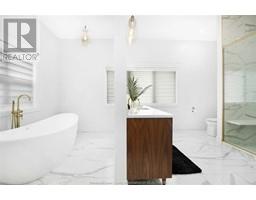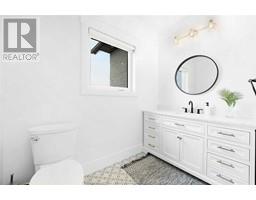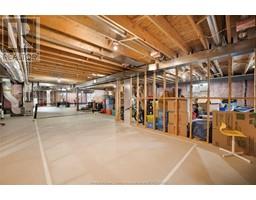1012 Concession Rd 2 N Amherstburg, Ontario N0R 1J0
$1,470,000
This exquisite 4,102 sq. ft. home in Amherstburg rests on a 1.054-acre lot just minutes from the water and near the exclusive Pointe West Golf Course. Every detail of this home was carefully considered, showcasing timeless design, refined taste, and quality craftsmanship. Featuring 5 spacious bedrooms and 3.5 elegant bathrooms, the home offers a gourmet kitchen with premium stainless steel appliances and a walk-in pantry. The open-concept layout is filled with natural light, enhanced by oversized windows that highlight the serene surroundings. A dedicated office, large laundry room, and oversized 3-car garage add daily convenience. Outside, a generous covered patio is perfect for year-round entertaining. The unfinished basement is framed for 2 additional bedrooms and pre-plumbed for a bathroom—ready to be custom finished to your vision. A rare blend of thoughtful design, luxury, and location. (id:50886)
Property Details
| MLS® Number | 25012332 |
| Property Type | Single Family |
| Features | Gravel Driveway, Side Driveway |
Building
| Bathroom Total | 3 |
| Bedrooms Above Ground | 5 |
| Bedrooms Total | 5 |
| Appliances | Cooktop, Dishwasher, Dryer, Refrigerator, Washer, Oven |
| Constructed Date | 2022 |
| Construction Style Attachment | Detached |
| Cooling Type | Central Air Conditioning |
| Exterior Finish | Aluminum/vinyl, Brick, Stone |
| Flooring Type | Ceramic/porcelain, Hardwood |
| Foundation Type | Concrete |
| Heating Fuel | Natural Gas |
| Heating Type | Forced Air, Furnace |
| Stories Total | 2 |
| Type | House |
Parking
| Garage |
Land
| Acreage | No |
| Sewer | Septic System |
| Size Irregular | 100.53 X 454.62 / 1.054 Ac |
| Size Total Text | 100.53 X 454.62 / 1.054 Ac |
| Zoning Description | Res |
Rooms
| Level | Type | Length | Width | Dimensions |
|---|---|---|---|---|
| Second Level | Utility Room | 40.11 x 77.5 | ||
| Second Level | 4pc Bathroom | 14.2 x 5.1 | ||
| Second Level | Bedroom | 11.10 x 12.4 | ||
| Second Level | Bedroom | 15.2 x 15.2 | ||
| Second Level | 3pc Ensuite Bath | 9.6 x 8.1 | ||
| Second Level | Bedroom | 14.9 x 41.9 | ||
| Second Level | Office | 14.7 x 31.7 | ||
| Second Level | Hobby Room | Measurements not available | ||
| Lower Level | Utility Room | 11.1 x 11.3 | ||
| Main Level | Laundry Room | 9.4 x 5.10 | ||
| Main Level | 2pc Bathroom | 5.11 x 8 | ||
| Main Level | Bedroom | 11.3 x 15.1 | ||
| Main Level | 4pc Ensuite Bath | 10.5 x 18 | ||
| Main Level | Primary Bedroom | 27.7 x 18 | ||
| Main Level | Eating Area | Measurements not available | ||
| Main Level | Dining Room | 8.5 x 19.4 | ||
| Main Level | Kitchen | 31.9 x 17.7 | ||
| Main Level | Living Room | 22 x 27.10 | ||
| Main Level | Mud Room | 13.2 x 14.2 | ||
| Main Level | Foyer | 4 x 8 |
https://www.realtor.ca/real-estate/28349592/1012-concession-rd-2-n-amherstburg
Contact Us
Contact us for more information
Brad Bondy
Broker
bradbondy.com/
www.facebook.com/teambradbondy
www.linkedin.com/in/brad-bondy-team/
www.instagram.com/teambradbondy/
80 Sandwich Street South
Amherstburg, Ontario N9V 1Z6
(519) 736-1766
(519) 736-1765
www.remax-preferred-on.com/
Amy Bailey
Sales Person
80 Sandwich Street South
Amherstburg, Ontario N9V 1Z6
(519) 736-1766
(519) 736-1765
www.remax-preferred-on.com/

