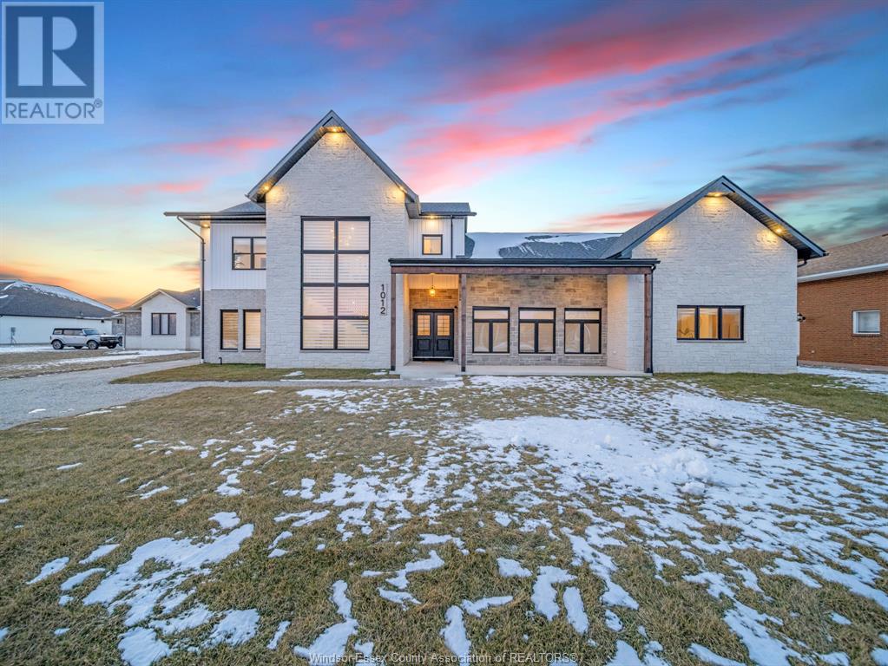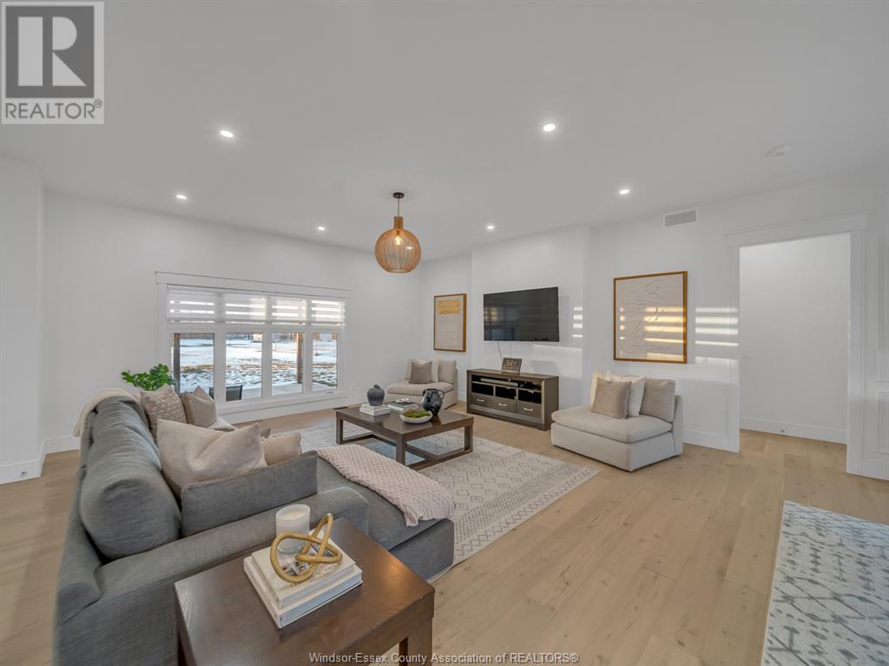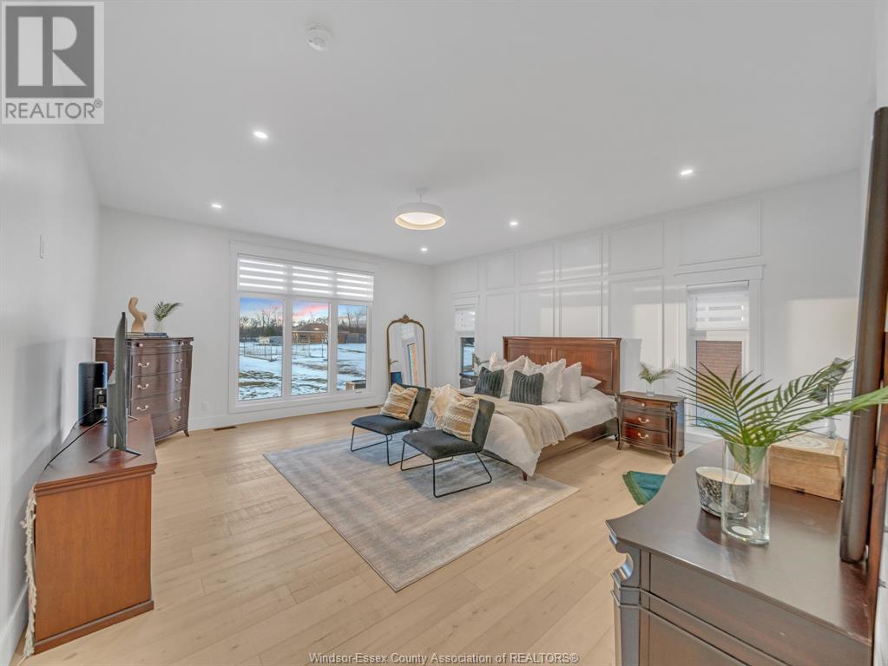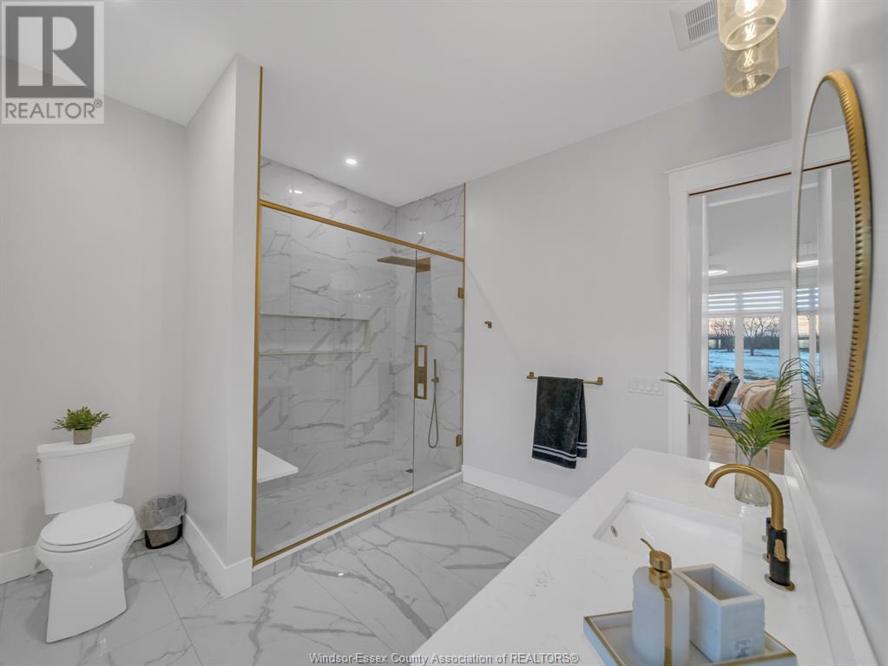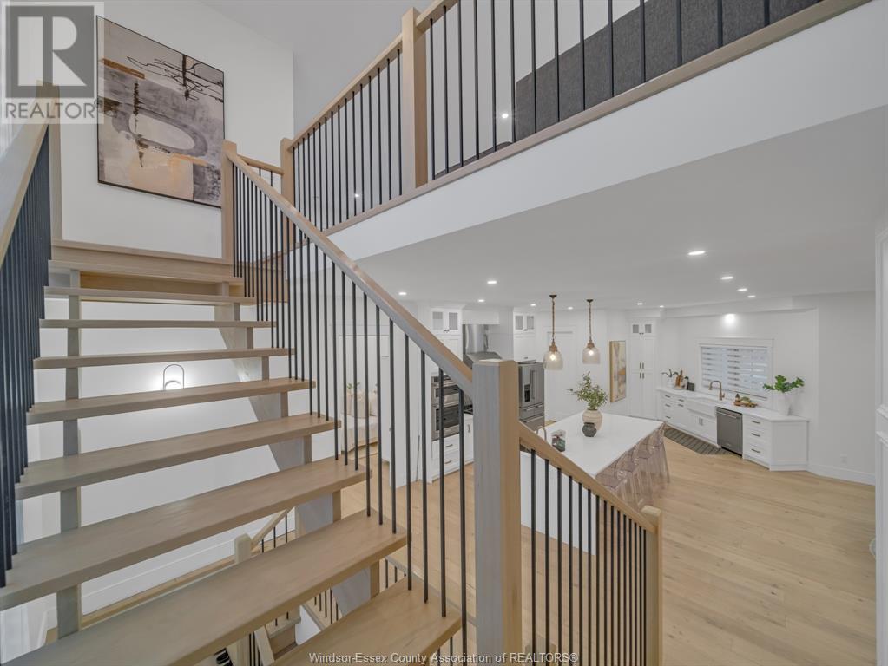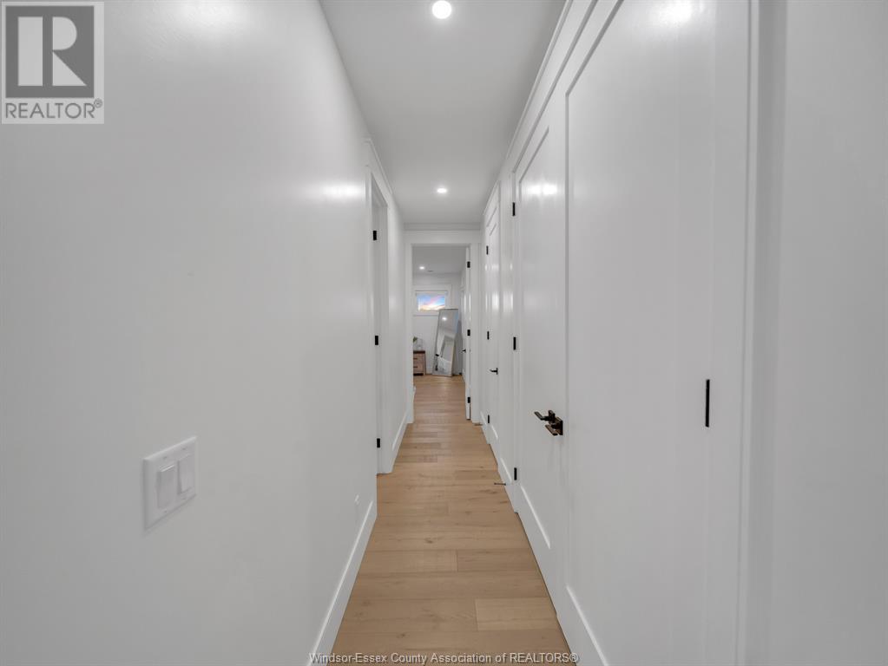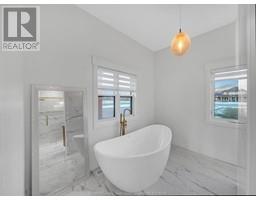1012 Concession Road 2 North Amherstburg, Ontario N0R 1J0
$1,899,000
Nestled in the heart of Amherstburg, ON, this breathtaking 4,102 sq. ft. residence sits on a picturesque 1.054-acre lot, offering a rare blend of luxury & natural beauty. Thoughtfully designed w/premium materials throughout, this home features 5 spacious bedrooms, 3.5 luxurious bathrooms & an array of elegant living spaces. The stunning kitchen boasts top-of-the-line stainless steel appliances, a walk-in pantry & flows seamlessly into the formal dining rm & inviting living areas. A dedicated office, spacious laundry rm & oversized 3-car garage enhance the home’s practicality & convenience. Designed for both indoor & outdoor enjoyment, the property includes a large covered patio w/dining area—perfect for entertaining. The expansive floor plan is bathed in natural light, thanks to oversized windows that beautifully frame the serene surroundings. Additionally, the basement is framed for 2 extra bedrooms & is pre-plumbed for a bathroom, offering endless possibilities for customization. (id:50886)
Property Details
| MLS® Number | 25002027 |
| Property Type | Single Family |
| Features | Gravel Driveway |
Building
| Bathroom Total | 4 |
| Bedrooms Above Ground | 5 |
| Bedrooms Total | 5 |
| Appliances | Cooktop, Dishwasher, Dryer, Refrigerator, Washer, Oven |
| Constructed Date | 2022 |
| Construction Style Attachment | Detached |
| Cooling Type | Central Air Conditioning |
| Exterior Finish | Aluminum/vinyl, Brick, Stone |
| Flooring Type | Ceramic/porcelain, Hardwood |
| Foundation Type | Concrete |
| Half Bath Total | 1 |
| Heating Fuel | Natural Gas |
| Heating Type | Forced Air, Furnace |
| Stories Total | 2 |
| Size Interior | 4,102 Ft2 |
| Total Finished Area | 4102 Sqft |
| Type | House |
Parking
| Garage |
Land
| Acreage | No |
| Sewer | Septic System |
| Size Irregular | 100.53x454.62 |
| Size Total Text | 100.53x454.62 |
| Zoning Description | Res |
Rooms
| Level | Type | Length | Width | Dimensions |
|---|---|---|---|---|
| Second Level | Utility Room | Measurements not available | ||
| Second Level | 4pc Bathroom | Measurements not available | ||
| Second Level | Bedroom | Measurements not available | ||
| Second Level | Bedroom | Measurements not available | ||
| Second Level | 3pc Ensuite Bath | Measurements not available | ||
| Second Level | Bedroom | Measurements not available | ||
| Second Level | Office | Measurements not available | ||
| Second Level | Hobby Room | Measurements not available | ||
| Lower Level | Utility Room | Measurements not available | ||
| Main Level | Laundry Room | Measurements not available | ||
| Main Level | Mud Room | Measurements not available | ||
| Main Level | 2pc Bathroom | Measurements not available | ||
| Main Level | Bedroom | Measurements not available | ||
| Main Level | 5pc Ensuite Bath | Measurements not available | ||
| Main Level | Primary Bedroom | Measurements not available | ||
| Main Level | Eating Area | Measurements not available | ||
| Main Level | Kitchen | Measurements not available | ||
| Main Level | Dining Room | Measurements not available | ||
| Main Level | Living Room | Measurements not available | ||
| Main Level | Foyer | Measurements not available |
https://www.realtor.ca/real-estate/27864318/1012-concession-road-2-north-amherstburg
Contact Us
Contact us for more information
Dean Bakkaoui
Broker of Record
1504 Pelissier St
Windsor, Ontario N9A 6V7
(519) 817-0452
Harpreet Kaur Pannu
Sales Person
1504 Pelissier St
Windsor, Ontario N9A 6V7
(519) 817-0452

