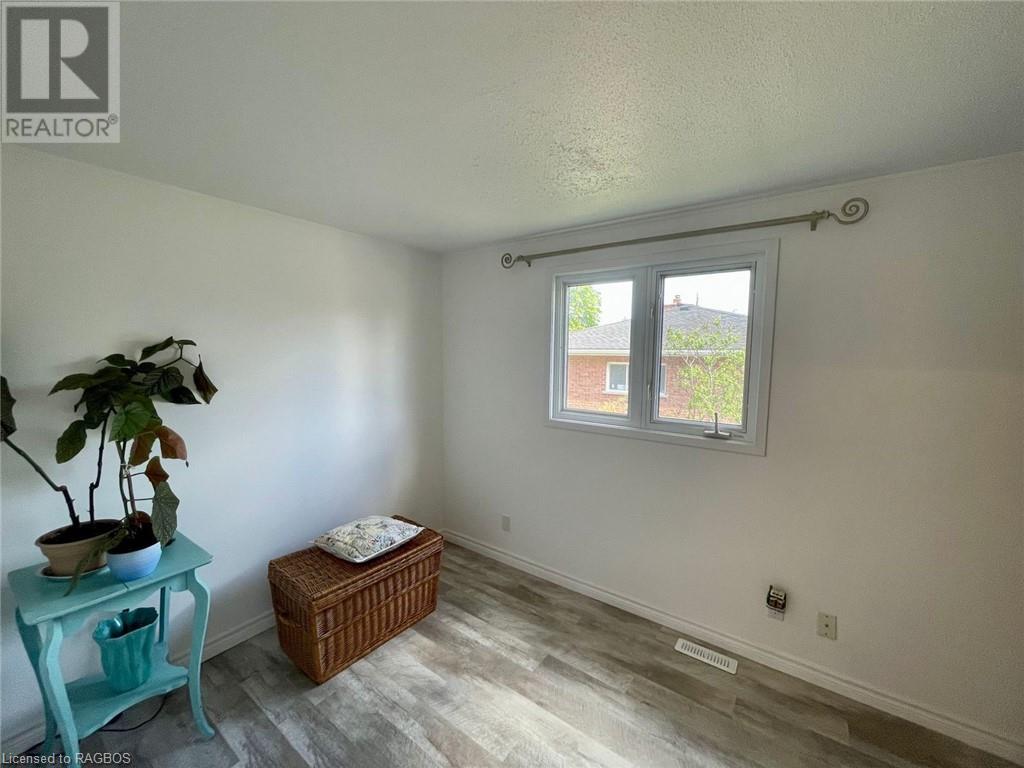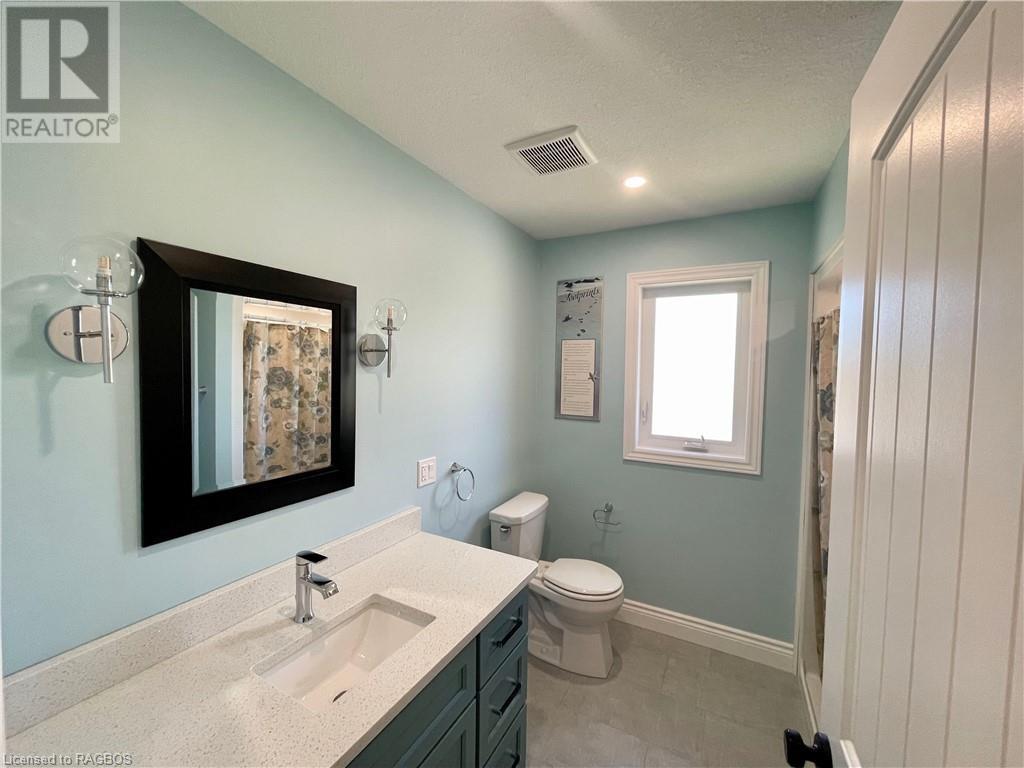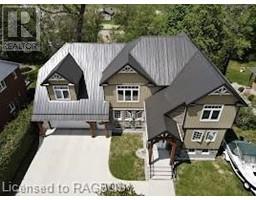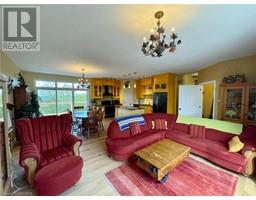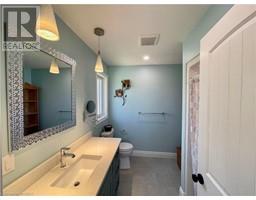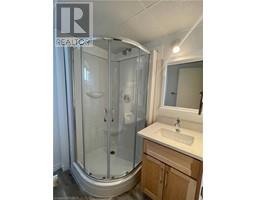1012 West Street Kincardine, Ontario N2Z 1C8
$1,249,700
Welcome to this stunning six-bedroom home nestled in prime location with picturesque views of the serene lake and within short walking distance. Immerse yourself in the charm of this renovated gem, where modern convenience meets timeless elegance. Originally renovated in 2020, this home underwent a total transformation, including a spacious addition that expanded the living space to 1200 square feet on the first floor, 1876 square feet on the second floor, and a 500 square foot garage. Ideal for a large family or savvy investor, this home boasts two separate living quarters, providing versatility and potential rental income. With five plus one bedrooms and five and a half bathrooms, there's ample space for everyone to enjoy. The lower level features a fully equipped self-contained apartment with its own kitchen, living room, two bedrooms, and a full bathroom. Additionally, the basement offers a cozy family room, two storage areas, and a convenient cold room. Upstairs, you'll be captivated by the breathtaking lake views from the dining and living areas, as well as the expansive deck stretching across the back of the home. Stay comfortable year-round with ductless heat pumps and in-floor heating on the upper level, while the lower level boasts a natural gas furnace with central air. Don't miss the opportunity to make this unique and meticulously crafted home yours. Schedule a viewing today and experience this one of a kind, must-see home. (id:50886)
Property Details
| MLS® Number | 40665415 |
| Property Type | Single Family |
| AmenitiesNearBy | Beach, Golf Nearby, Hospital, Park, Playground |
| Features | In-law Suite |
| ParkingSpaceTotal | 5 |
| Structure | Shed |
| ViewType | Lake View |
Building
| BathroomTotal | 6 |
| BedroomsAboveGround | 5 |
| BedroomsBelowGround | 1 |
| BedroomsTotal | 6 |
| Appliances | Dishwasher, Dryer, Refrigerator, Stove, Washer, Hood Fan, Garage Door Opener |
| ArchitecturalStyle | 2 Level |
| BasementDevelopment | Finished |
| BasementType | Full (finished) |
| ConstructionStyleAttachment | Detached |
| CoolingType | Central Air Conditioning, Ductless |
| ExteriorFinish | Brick, Metal |
| FoundationType | Poured Concrete |
| HalfBathTotal | 1 |
| HeatingFuel | Natural Gas |
| HeatingType | In Floor Heating, Heat Pump |
| StoriesTotal | 2 |
| SizeInterior | 4225 Sqft |
| Type | House |
| UtilityWater | Municipal Water |
Parking
| Attached Garage |
Land
| AccessType | Water Access |
| Acreage | No |
| LandAmenities | Beach, Golf Nearby, Hospital, Park, Playground |
| Sewer | Municipal Sewage System |
| SizeDepth | 132 Ft |
| SizeFrontage | 90 Ft |
| SizeTotalText | Under 1/2 Acre |
| ZoningDescription | R1 |
Rooms
| Level | Type | Length | Width | Dimensions |
|---|---|---|---|---|
| Second Level | 3pc Bathroom | 6' x 4' | ||
| Second Level | 3pc Bathroom | 8'1'' x 8' | ||
| Second Level | Bedroom | 11'9'' x 12'0'' | ||
| Second Level | Full Bathroom | 8'1'' x 8'6'' | ||
| Second Level | Primary Bedroom | 11'9'' x 13'0'' | ||
| Second Level | Kitchen | 10'0'' x 13'0'' | ||
| Second Level | Great Room | 15' x 11'6'' | ||
| Second Level | Dining Room | 11'6'' x 13'0'' | ||
| Lower Level | Cold Room | 5'4'' x 5'8'' | ||
| Lower Level | Storage | 10'9'' x 11' | ||
| Lower Level | Storage | 9'5'' x 10' | ||
| Lower Level | Utility Room | 11' x 19'5'' | ||
| Lower Level | 3pc Bathroom | 6' x 7'5'' | ||
| Lower Level | Bedroom | 12'6'' x 18'0'' | ||
| Lower Level | Recreation Room | 23' x 16' | ||
| Main Level | 2pc Bathroom | 4' x 5' | ||
| Main Level | 4pc Bathroom | 6' x 7'5'' | ||
| Main Level | Bedroom | 9'3'' x 12'5'' | ||
| Main Level | Bedroom | 10'10'' x 10'0'' | ||
| Main Level | Bedroom | 10'10'' x 11'8'' | ||
| Main Level | Kitchen | 11'0'' x 11'0'' | ||
| Main Level | Dining Room | 11'0'' x 10'0'' | ||
| Main Level | Family Room | 11'0'' x 14'10'' | ||
| Main Level | Foyer | 9'6'' x 10'8'' |
https://www.realtor.ca/real-estate/27551294/1012-west-street-kincardine
Interested?
Contact us for more information
Keith Battler
Broker
777 Queen Street Box 1270
Kincardine, Ontario N2Z 2Z4



























