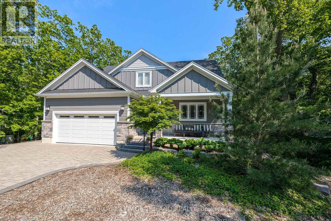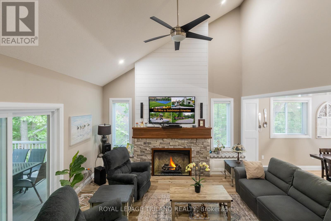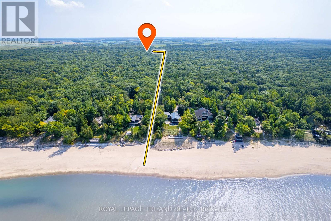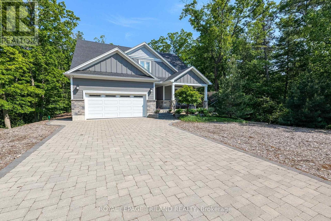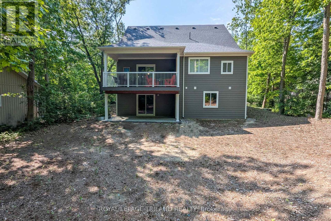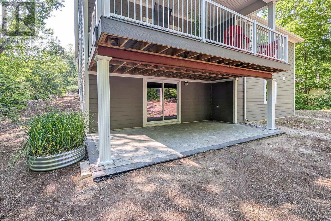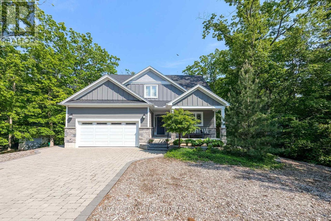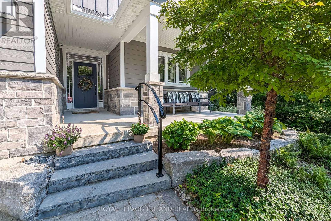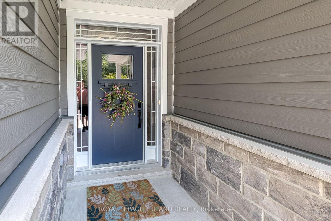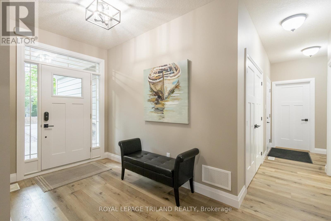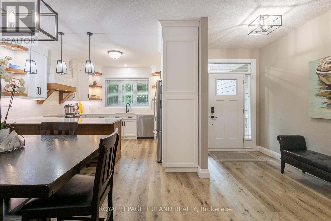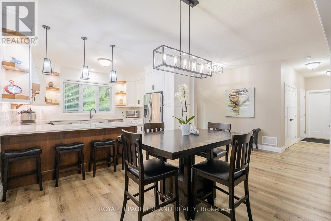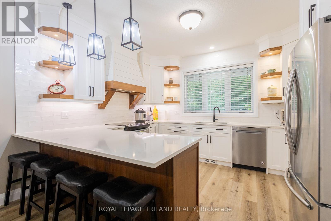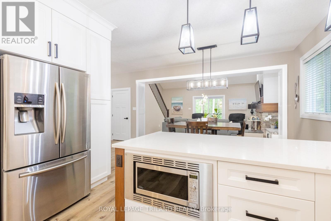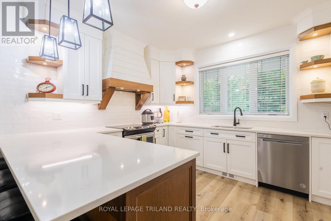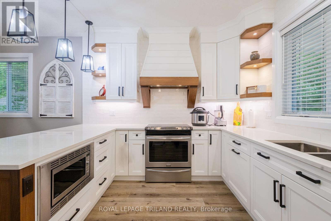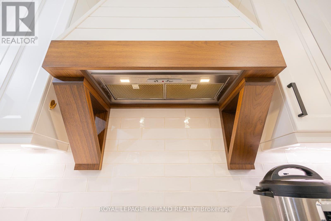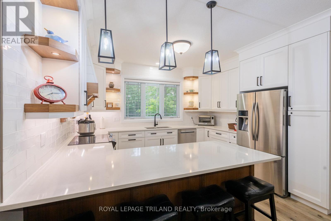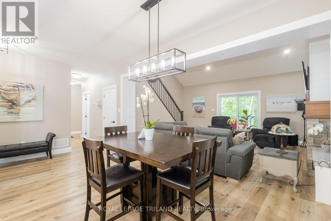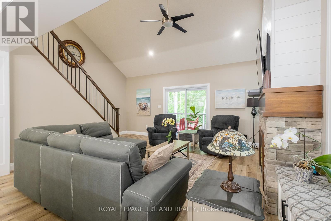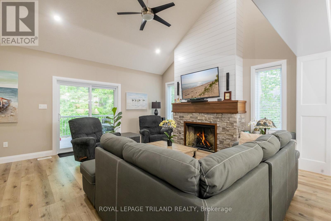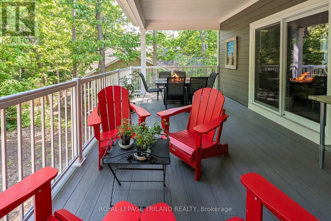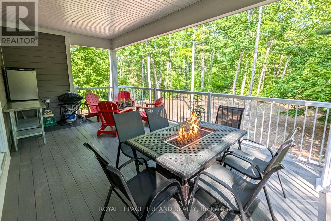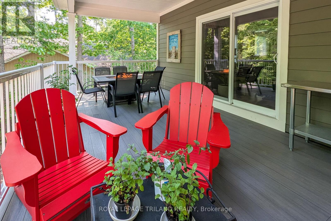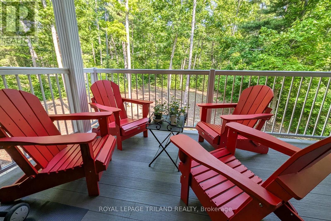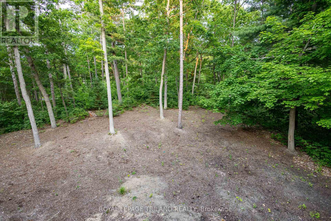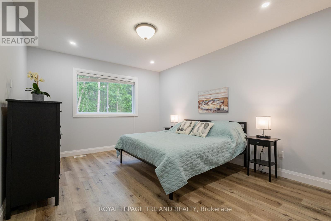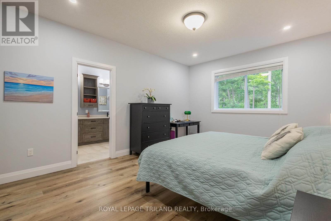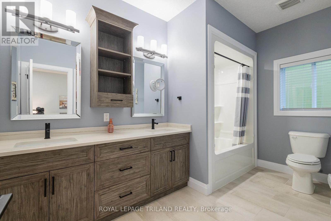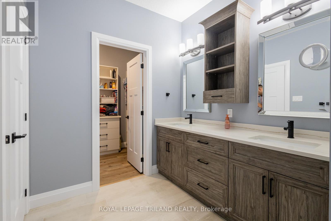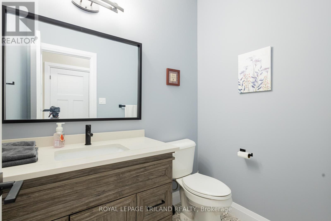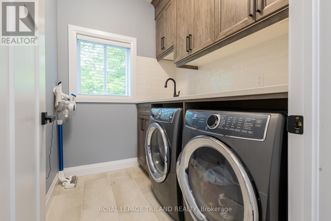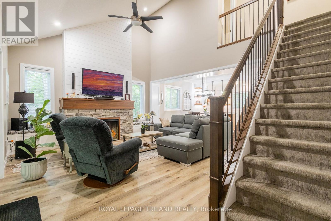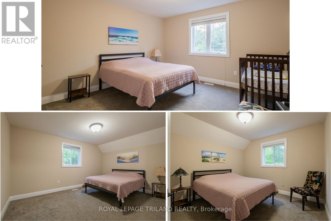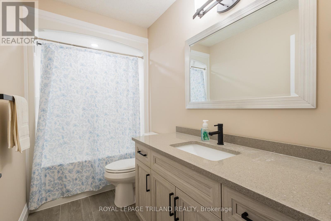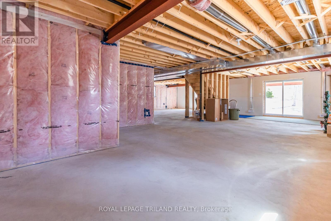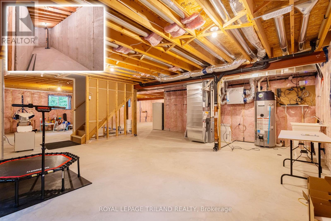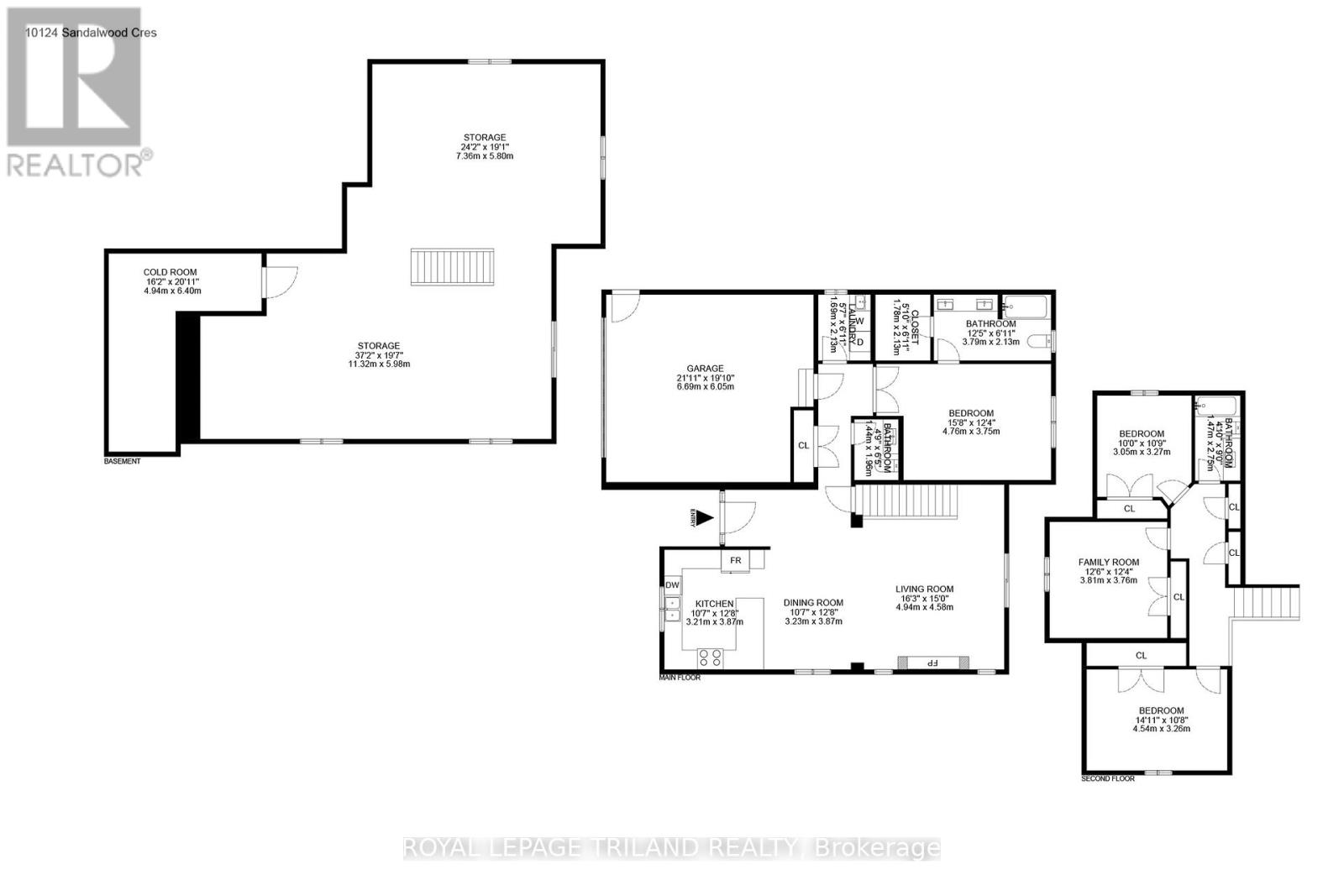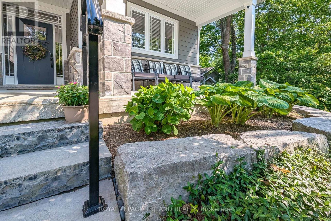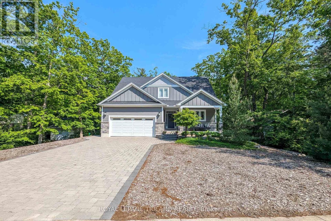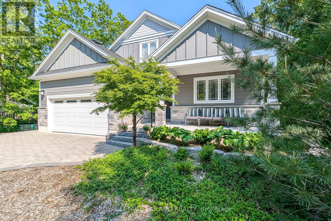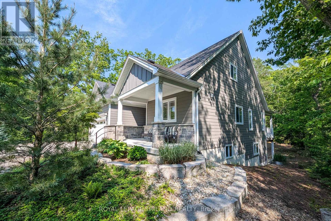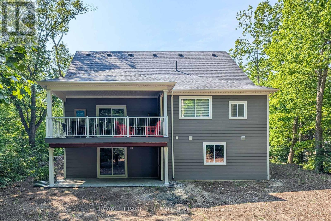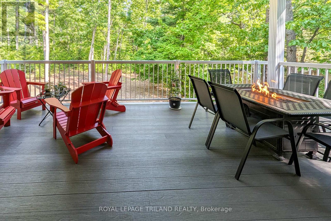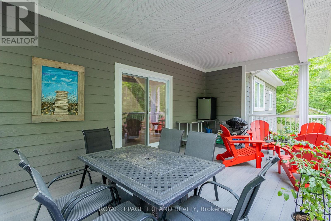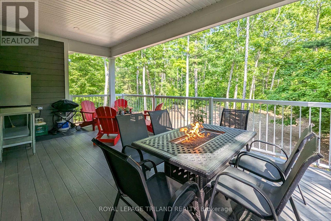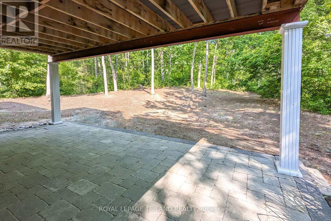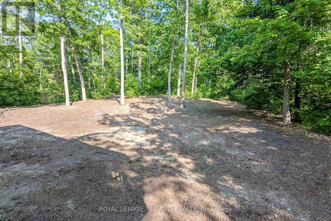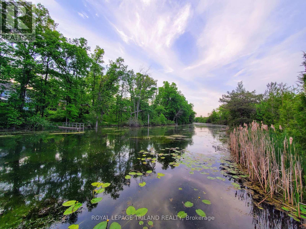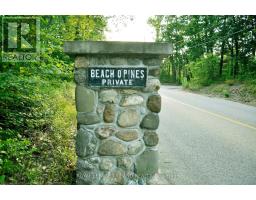10124 Sandalwood Crescent Lambton Shores, Ontario N0M 1T0
$1,199,700
LIKE NEW in GRAND BEND with deeded beach access down Beach O' Pines Rd, this spectacular 4 bedroom 2019 custom family home ticks all the boxes! Nestled into the trees in the Huron Woods II subdivision, you can enjoy Huron Woods subdivision amenities but in a secluded & quiet crescent location that is closer to downtown amenities. The well-finished main & upper levels are in such immaculate condition, it's as if the house has never been used. Plus, you still have the expansive walk-out lower level to increase your living space by adding 2 more bedrooms, a 4th bathroom (4th bath is roughed-in, lower level), a family room, etc. With 2093 sq ft of impeccably well-kept living space & the potential for growth in the lower level, this could be a 3500+ sq ft 6 bedroom home! The hit list is extensive, & to be expected with new construction: Large open concept great room/kitchen/dining area with soaring vaulted ceilings, 9 ft ceilings throughout rest of main level, gorgeous custom cabinetry & millwork, tasteful quartz counters throughout home, peninsula bar eating area plus dining area, premium fixtures & tile work, LED lighting, 200 AMP electrical service, main floor laundry w/ sink, covered balcony deck w/ Trex composite decking, attractive stone & shiplap fireplace, walk-out lower level over paver stone patio & also a paver stone driveway, exterior stone work plus lifetime board & batten Hardy Board, 2 car attached garage, & finally, low maintenance landscaping w/perennials & woodchips! Appliances are included, all of which are like new! Also, given its young age, there is still 1.5 yrs left on the new home warranty (goes to Oct 2026). Just a short walk to to your private beach & a quick bike ride into town along the Rotary bike bath, this 2019 custom gem represents superb value for Grand Bend. Won't last long! (id:50886)
Property Details
| MLS® Number | X12348802 |
| Property Type | Single Family |
| Community Name | Grand Bend |
| Amenities Near By | Golf Nearby |
| Equipment Type | Water Heater |
| Features | Wooded Area, Rolling, Lighting, Dry, Sump Pump |
| Parking Space Total | 8 |
| Rental Equipment Type | Water Heater |
| Structure | Deck, Porch, Patio(s) |
Building
| Bathroom Total | 3 |
| Bedrooms Above Ground | 4 |
| Bedrooms Total | 4 |
| Age | 6 To 15 Years |
| Amenities | Fireplace(s) |
| Appliances | Garage Door Opener Remote(s), Dishwasher, Dryer, Garage Door Opener, Hood Fan, Microwave, Stove, Washer, Window Coverings, Refrigerator |
| Basement Development | Unfinished |
| Basement Features | Walk Out |
| Basement Type | N/a, N/a (unfinished) |
| Construction Style Attachment | Detached |
| Cooling Type | Central Air Conditioning, Air Exchanger |
| Exterior Finish | Wood, Stone |
| Fire Protection | Smoke Detectors, Security System |
| Fireplace Present | Yes |
| Fireplace Total | 1 |
| Fireplace Type | Insert |
| Foundation Type | Poured Concrete |
| Half Bath Total | 1 |
| Heating Fuel | Natural Gas |
| Heating Type | Forced Air |
| Stories Total | 2 |
| Size Interior | 2,000 - 2,500 Ft2 |
| Type | House |
| Utility Water | Municipal Water |
Parking
| Attached Garage | |
| Garage | |
| Inside Entry |
Land
| Access Type | Year-round Access |
| Acreage | No |
| Land Amenities | Golf Nearby |
| Landscape Features | Landscaped |
| Sewer | Septic System |
| Size Depth | 186 Ft ,2 In |
| Size Frontage | 92 Ft ,2 In |
| Size Irregular | 92.2 X 186.2 Ft |
| Size Total Text | 92.2 X 186.2 Ft|under 1/2 Acre |
| Zoning Description | R6-4 |
Rooms
| Level | Type | Length | Width | Dimensions |
|---|---|---|---|---|
| Second Level | Bedroom 4 | 3.05 m | 3.28 m | 3.05 m x 3.28 m |
| Second Level | Bathroom | 2.74 m | 1.47 m | 2.74 m x 1.47 m |
| Second Level | Bedroom 2 | 4.55 m | 3.25 m | 4.55 m x 3.25 m |
| Second Level | Bedroom 3 | 3.81 m | 3.76 m | 3.81 m x 3.76 m |
| Lower Level | Cold Room | 6.38 m | 4.93 m | 6.38 m x 4.93 m |
| Lower Level | Other | 18 m | 16 m | 18 m x 16 m |
| Main Level | Foyer | 2.2 m | 3 m | 2.2 m x 3 m |
| Main Level | Great Room | 4.94 m | 4.56 m | 4.94 m x 4.56 m |
| Main Level | Kitchen | 7.72 m | 3.23 m | 7.72 m x 3.23 m |
| Main Level | Primary Bedroom | 4.78 m | 3.76 m | 4.78 m x 3.76 m |
| Main Level | Bathroom | 2.11 m | 1.78 m | 2.11 m x 1.78 m |
| Main Level | Laundry Room | 2.11 m | 1.7 m | 2.11 m x 1.7 m |
| Main Level | Bathroom | 1.96 m | 1.45 m | 1.96 m x 1.45 m |
Utilities
| Cable | Installed |
| Electricity | Installed |
| Wireless | Available |
Contact Us
Contact us for more information
Mike Sloan
Salesperson
(519) 870-7650
123myproperty.com/
(519) 672-9880

