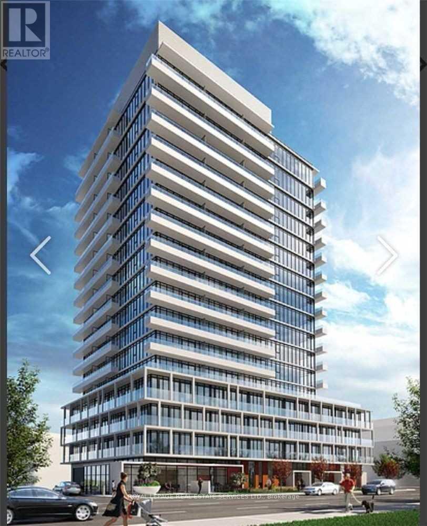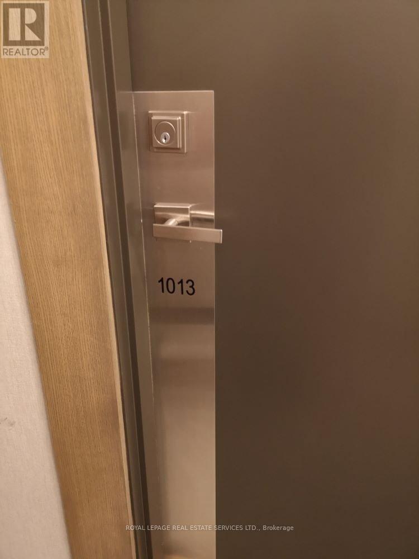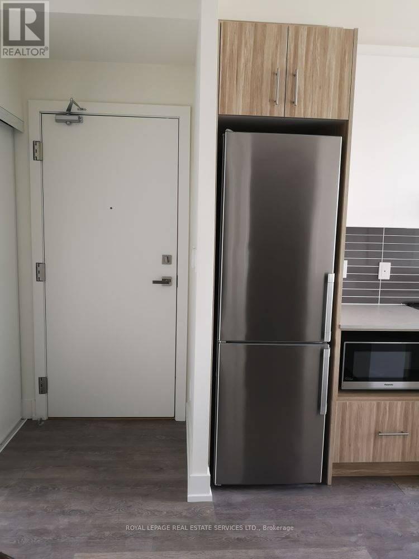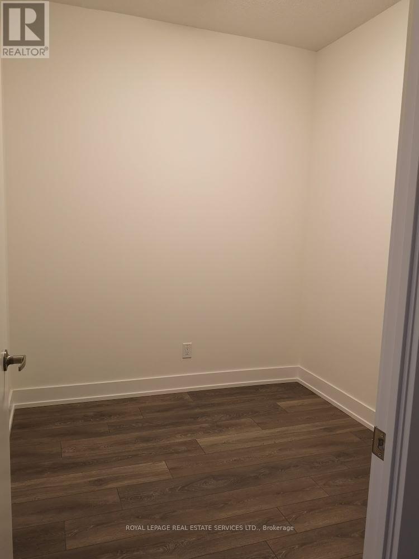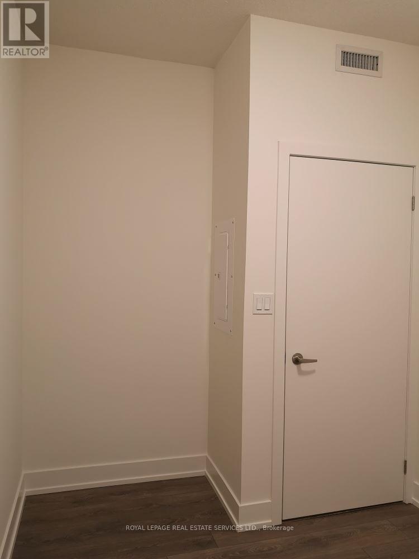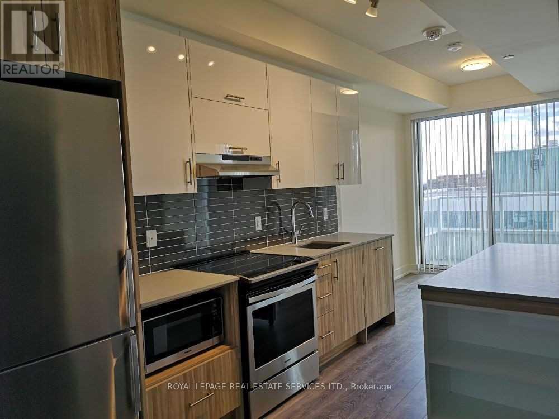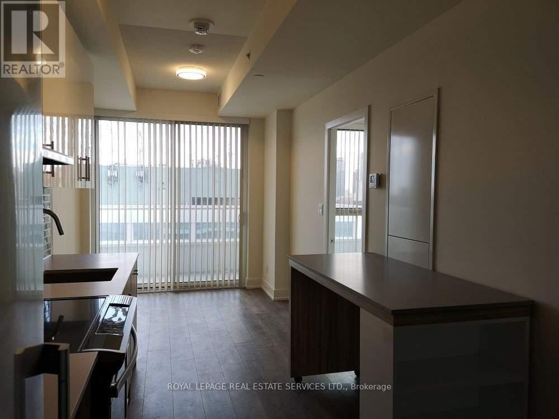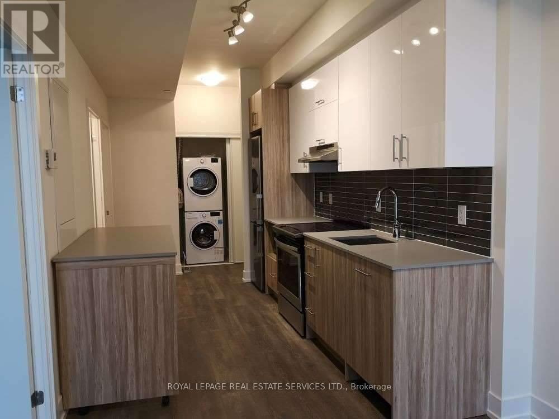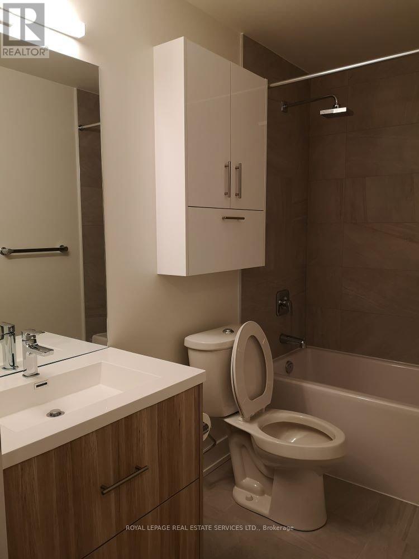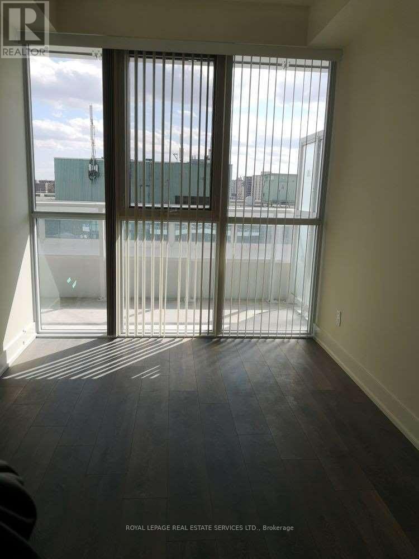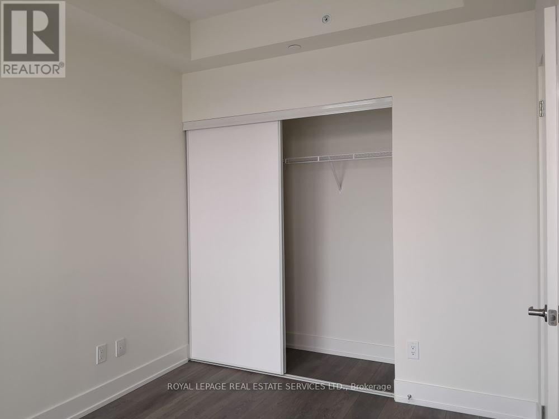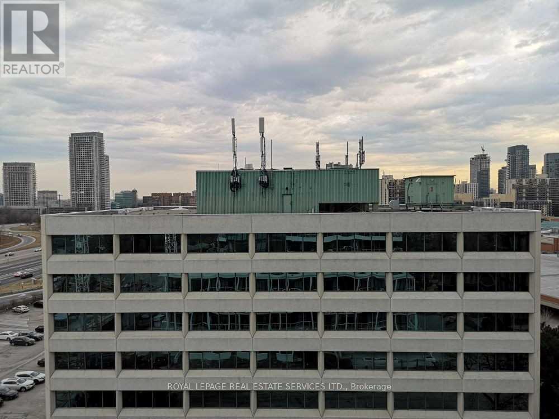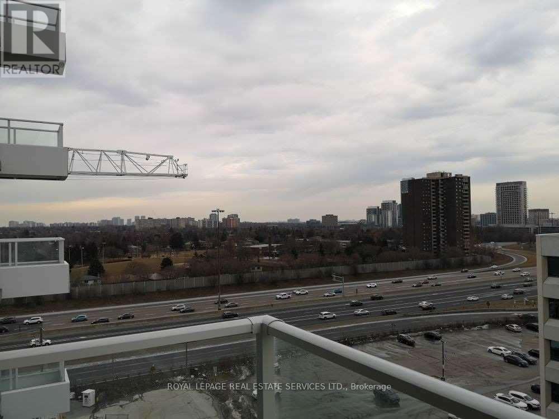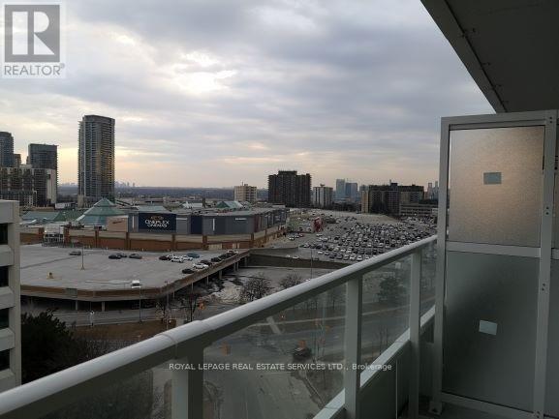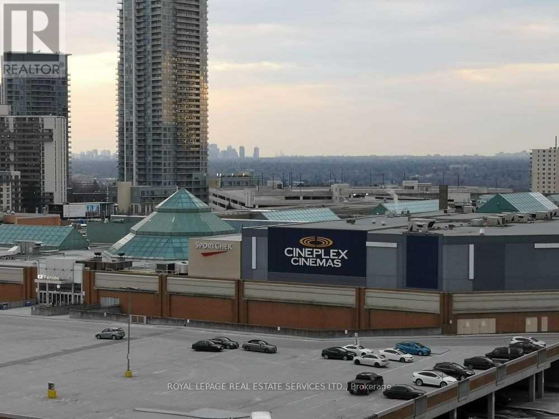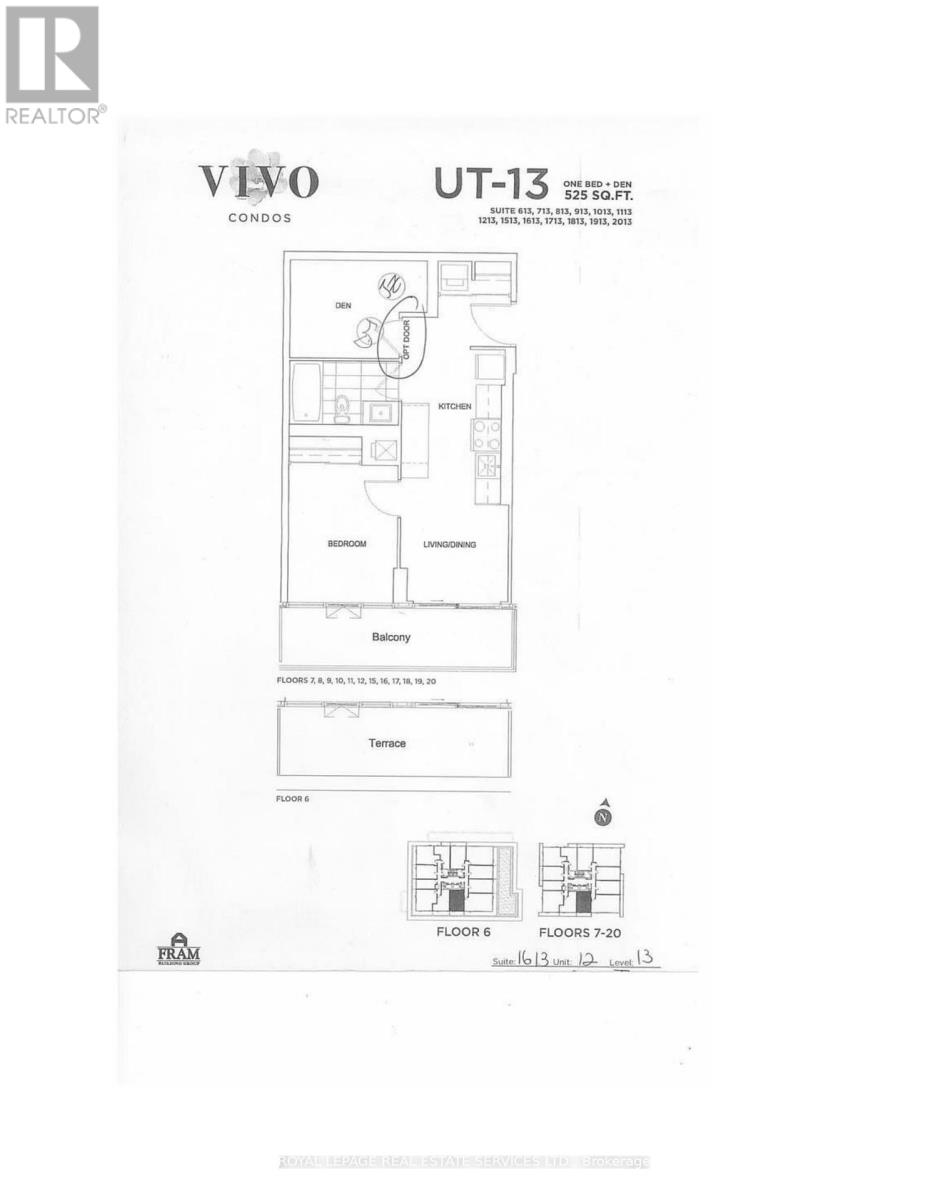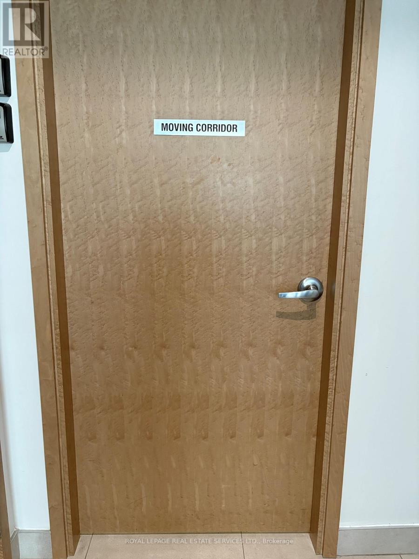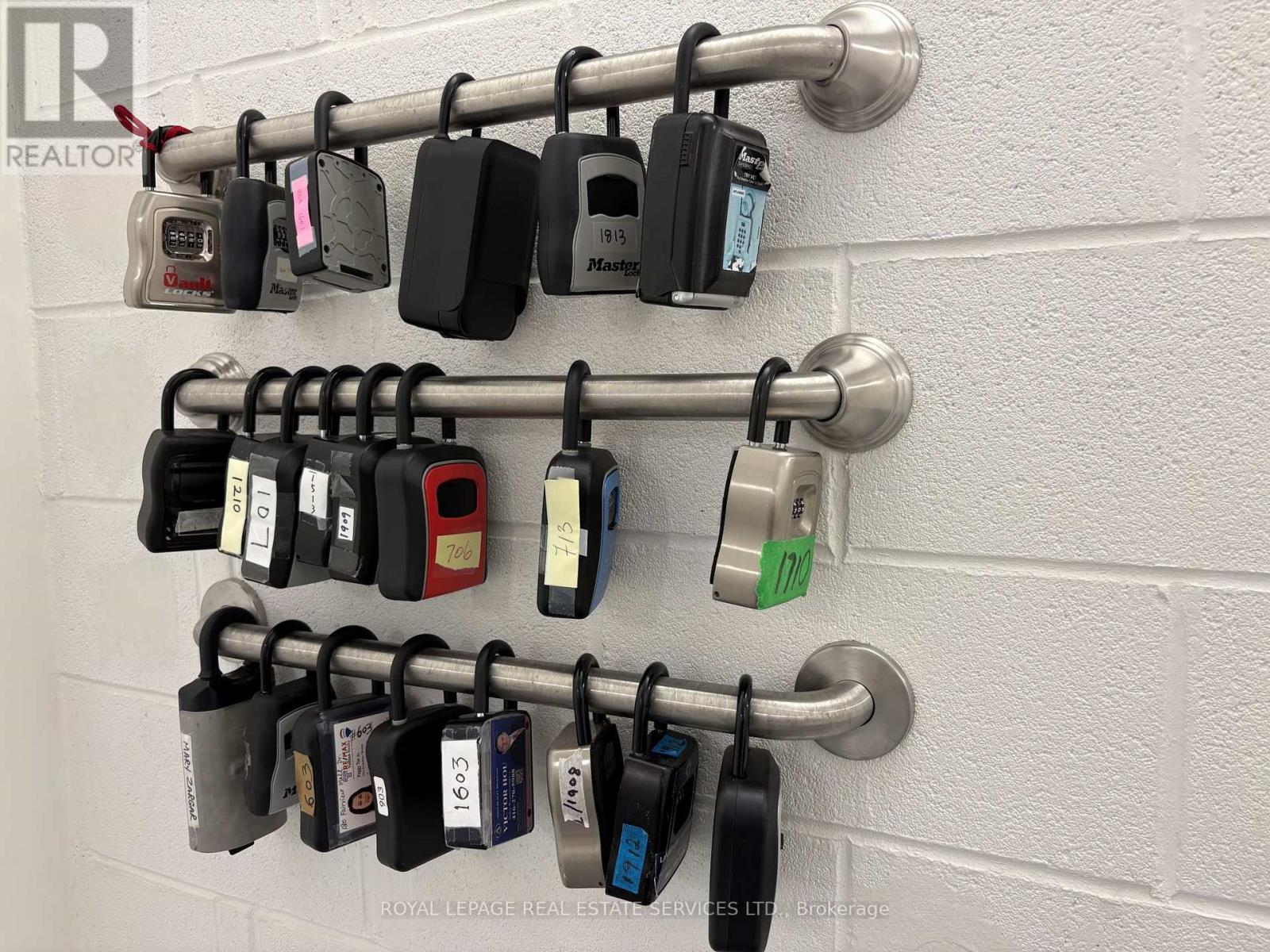1013 - 180 Fairview Mall Drive Toronto, Ontario M2J 0G4
$2,400 Monthly
Welcome to Vivo Condos, Conveniently Located Across from Fairview Mall and All Conveniences. Steps to Don Mills Subway, TTC and Highways 404 / 401 / DVP, Seneca College etc. Panoramic South View, 1-Bedroom + Large Den, which could be used as 2nd Bedroom or Home Office. Very Bright! Walkout to Balcony and Enjoy Spectacular South and East Views. Laminate Floors Throughout, Modern Kitchen with Centre Island. Amenities Include: Concierge Services, Games Room, Gym, Visitor Parking. 1 Parking and 1 Locker Included. Tenant Pays Hydro, to be Transferred to Tenant's Name Before Possession. (id:50886)
Property Details
| MLS® Number | C12347867 |
| Property Type | Single Family |
| Community Name | Don Valley Village |
| Amenities Near By | Public Transit, Schools |
| Community Features | Pets Not Allowed, Community Centre |
| Features | Balcony, Carpet Free, In Suite Laundry |
| Parking Space Total | 1 |
| View Type | View |
Building
| Bathroom Total | 1 |
| Bedrooms Above Ground | 1 |
| Bedrooms Below Ground | 1 |
| Bedrooms Total | 2 |
| Age | 0 To 5 Years |
| Amenities | Security/concierge, Exercise Centre, Party Room, Visitor Parking, Storage - Locker |
| Appliances | All, Window Coverings |
| Cooling Type | Central Air Conditioning |
| Exterior Finish | Concrete |
| Flooring Type | Laminate |
| Heating Fuel | Natural Gas |
| Heating Type | Forced Air |
| Size Interior | 500 - 599 Ft2 |
| Type | Apartment |
Parking
| Attached Garage | |
| Garage |
Land
| Acreage | No |
| Land Amenities | Public Transit, Schools |
Rooms
| Level | Type | Length | Width | Dimensions |
|---|---|---|---|---|
| Flat | Living Room | 6.88 m | 2.62 m | 6.88 m x 2.62 m |
| Flat | Dining Room | 6.88 m | 2.62 m | 6.88 m x 2.62 m |
| Flat | Kitchen | 6.88 m | 2.62 m | 6.88 m x 2.62 m |
| Flat | Primary Bedroom | 3.33 m | 2.67 m | 3.33 m x 2.67 m |
| Flat | Den | 3.33 m | 2.34 m | 3.33 m x 2.34 m |
Contact Us
Contact us for more information
Gregory Hak Kwong Kwok
Broker
(905) 828-1122
www.homebuyingselling.ca/
2520 Eglinton Ave West #207c
Mississauga, Ontario L5M 0Y4
(905) 828-1122
(905) 828-7925

