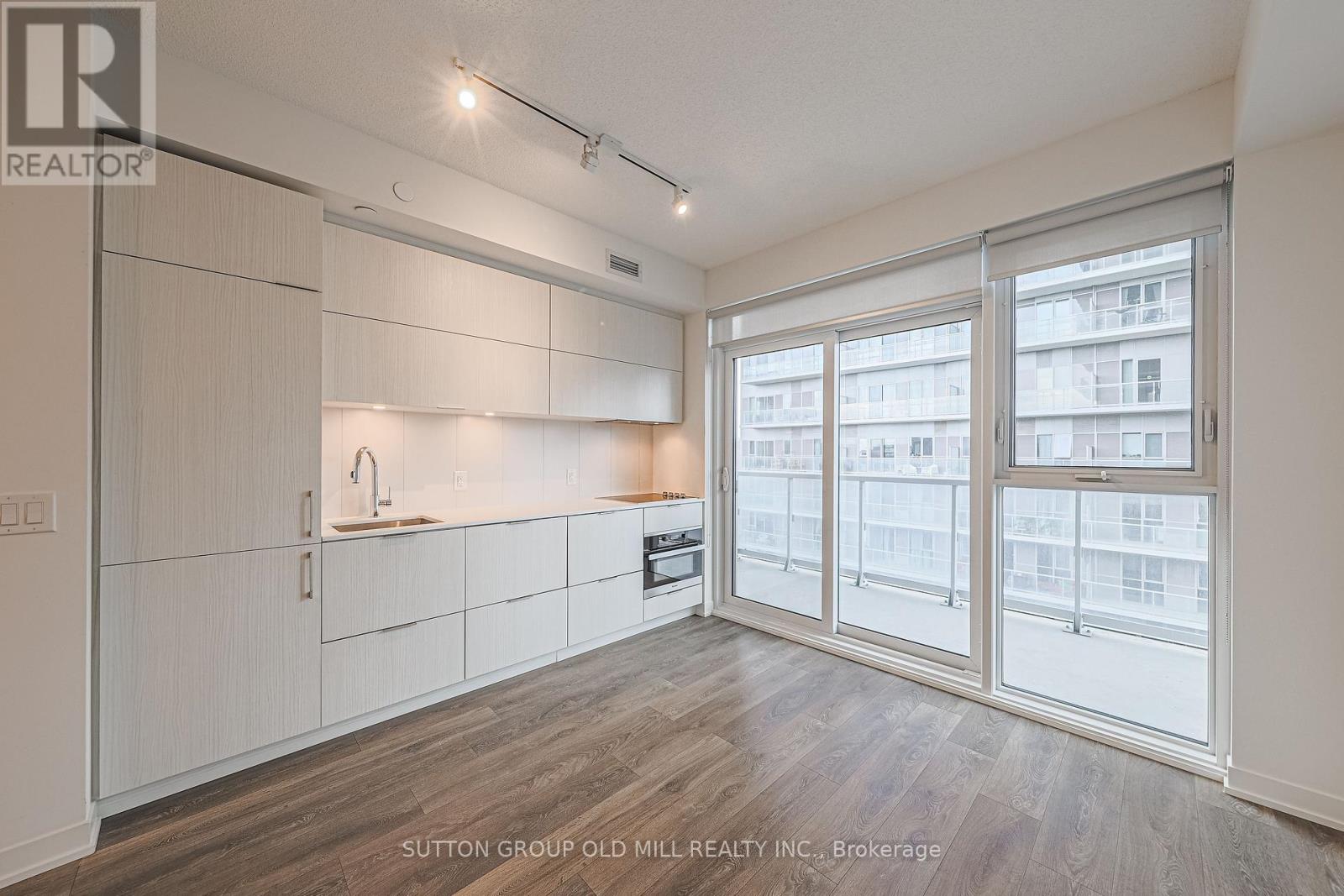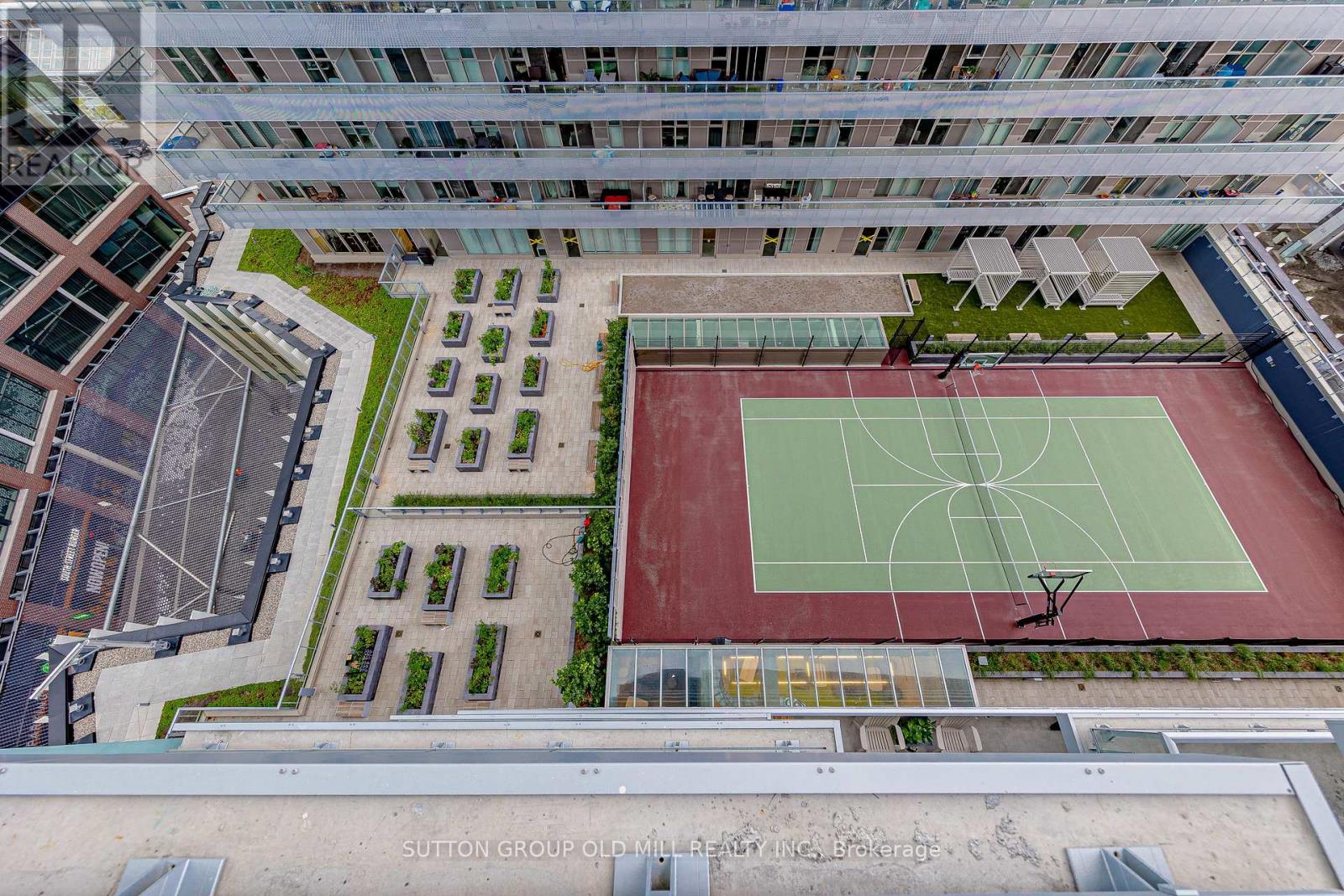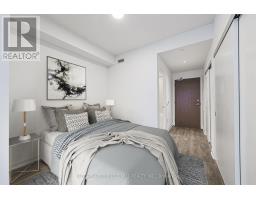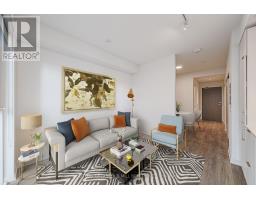1013 - 20 Richardson Street Toronto, Ontario M5A 4J9
$2,050 Monthly
Super Clean in a Super Location! This airy & bright open concept condo unit has a delineated space for a sleeping area. Features include a locker, 80 sq ft open balcony with westerly views, ensuite laundry closet with storage space, hardwood floors throughout, 9foot ceilings, quartz kitchen counters with under mount sink, integrated appliances & tile backsplash. A large double closet for plenty of storage and loads of natural light from the sliding door and windows. **** EXTRAS **** Appliances Include: Miele Fridge, Stove & Oven. B/I Dishwasher, Hood Fan. Stacked Washer / Dryer Unit. Existing Light Fixtures & Window Cob=verings. Existing Closet Rods & Shelving. *No Smoking / Vaping in the Unit* (id:50886)
Property Details
| MLS® Number | C9398224 |
| Property Type | Single Family |
| Community Name | Waterfront Communities C8 |
| AmenitiesNearBy | Beach, Hospital, Marina, Public Transit |
| CommunityFeatures | Pet Restrictions |
| Features | Balcony, Carpet Free |
| Structure | Tennis Court |
| WaterFrontType | Waterfront |
Building
| BathroomTotal | 1 |
| Amenities | Exercise Centre, Party Room, Storage - Locker, Security/concierge |
| CoolingType | Central Air Conditioning |
| ExteriorFinish | Concrete |
| FlooringType | Hardwood |
| HeatingFuel | Natural Gas |
| HeatingType | Forced Air |
| Type | Apartment |
Parking
| Underground |
Land
| Acreage | No |
| LandAmenities | Beach, Hospital, Marina, Public Transit |
Rooms
| Level | Type | Length | Width | Dimensions |
|---|---|---|---|---|
| Flat | Den | 2.44 m | 1.83 m | 2.44 m x 1.83 m |
| Flat | Kitchen | 3.71 m | 3.2 m | 3.71 m x 3.2 m |
| Flat | Living Room | 3.71 m | 3.2 m | 3.71 m x 3.2 m |
| Flat | Dining Room | 3.71 m | 3.2 m | 3.71 m x 3.2 m |
Interested?
Contact us for more information
Ramiro Braga
Broker
74 Jutland Rd #40
Toronto, Ontario M8Z 0G7



















































