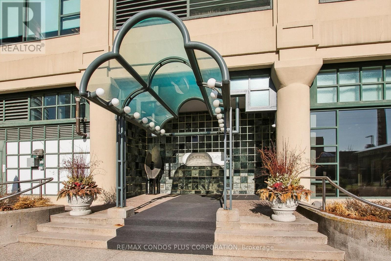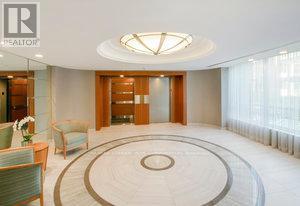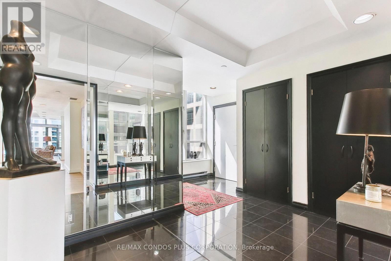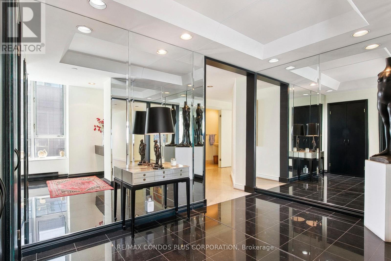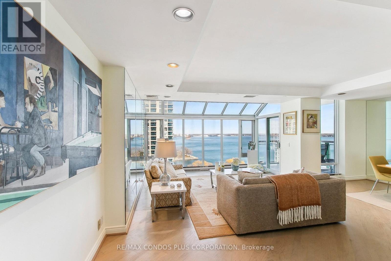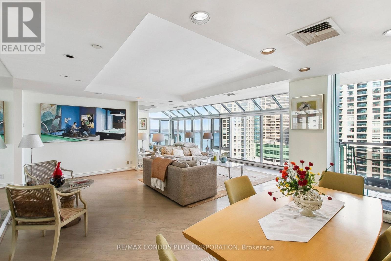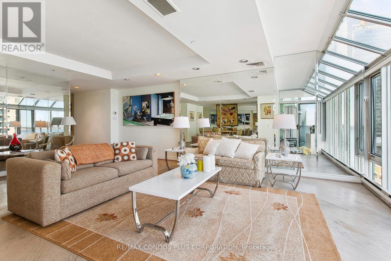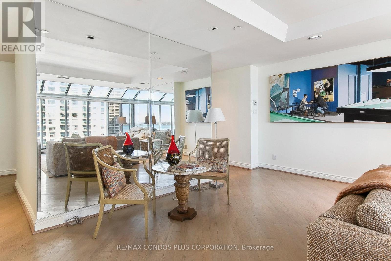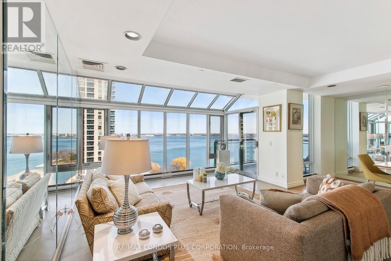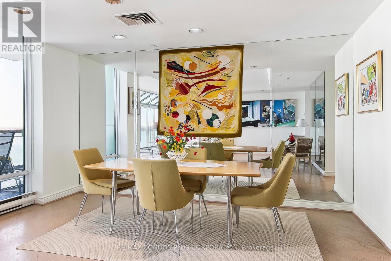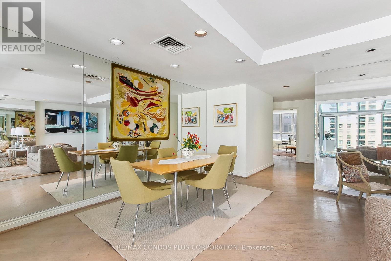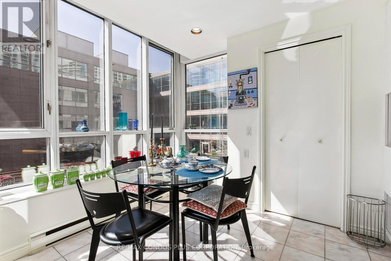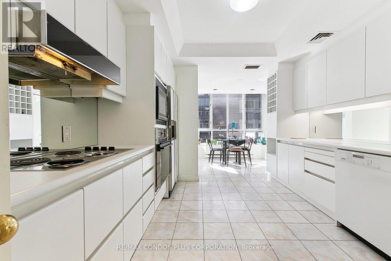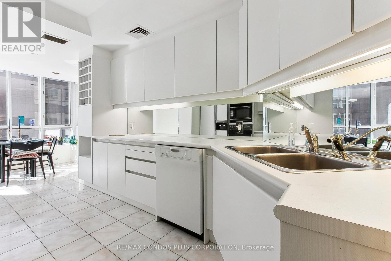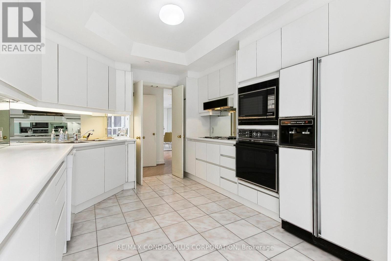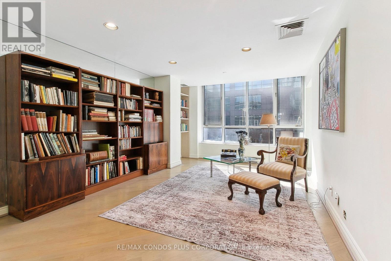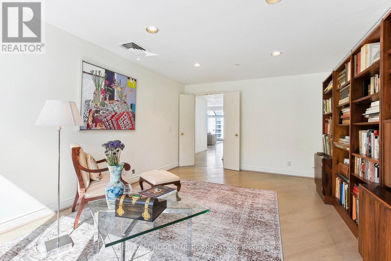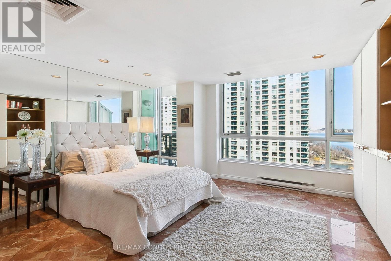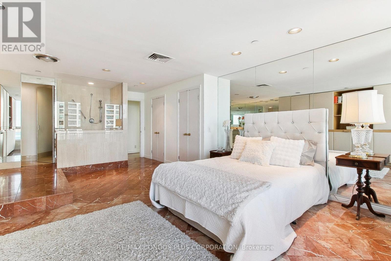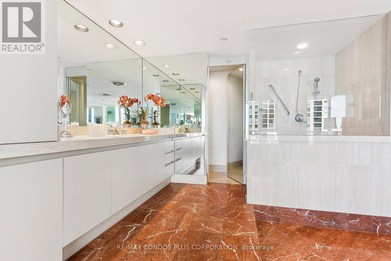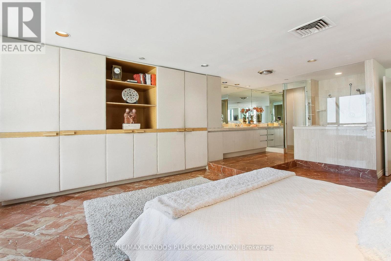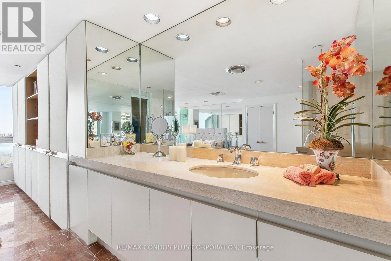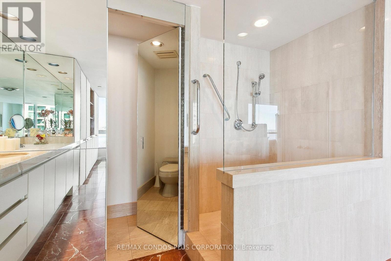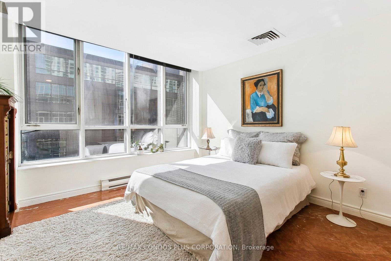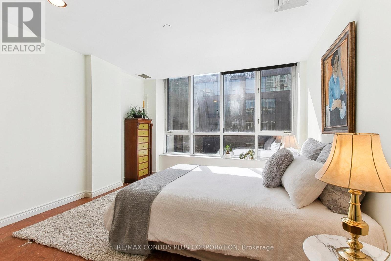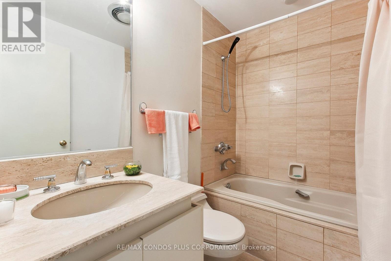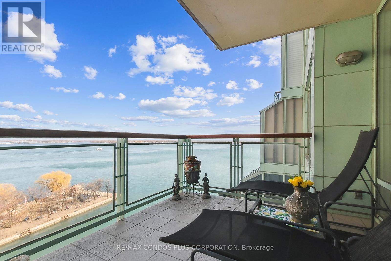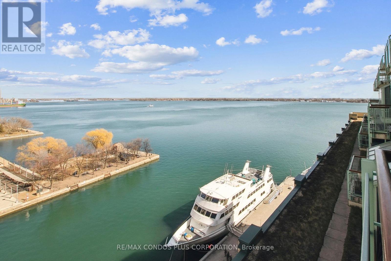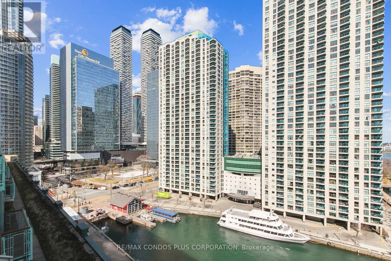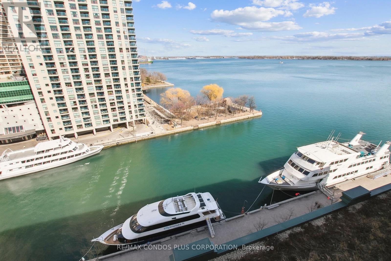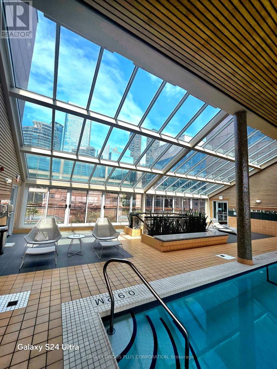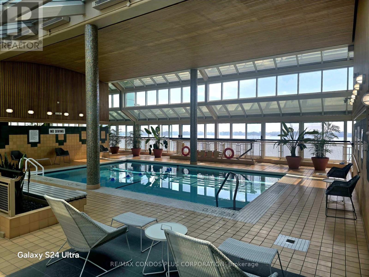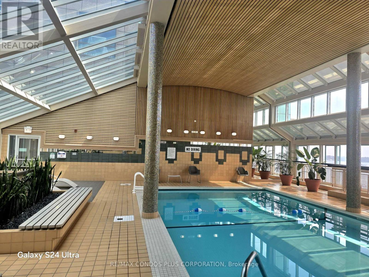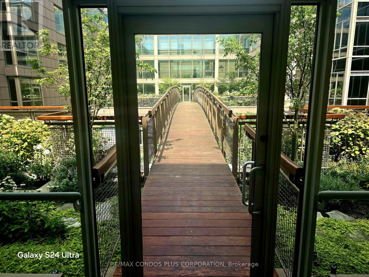1013 - 211 Queens Quay W Toronto, Ontario M5J 2M6
$1,650,000Maintenance, Heat, Electricity, Common Area Maintenance, Parking, Insurance
$2,793.38 Monthly
Maintenance, Heat, Electricity, Common Area Maintenance, Parking, Insurance
$2,793.38 MonthlyTwo bedroom plus den, over 2000 sq ft of spacious and lovely light filled layout in Prestigious Boutique Building (Queens Quay Terminal). Unit has captivating lake views, functional and well designed layout with generous room sizes. Private balcony overlooks scenic lake views and backdrop of Love Pond in newly built city park. Large size locker and parking in heated garage included. Valet parking, 24 hr. concierge, indoor pool with south facing sundeck overlooking harbour and sauna. Restaurants, barber shop and grocery store located in the building, below condo units. Can easily function as three bedroom. (id:50886)
Property Details
| MLS® Number | C12056862 |
| Property Type | Single Family |
| Community Name | Waterfront Communities C1 |
| Community Features | Pets Allowed With Restrictions |
| Easement | Other, None |
| Equipment Type | None |
| Features | Carpet Free |
| Parking Space Total | 1 |
| Pool Type | Indoor Pool |
| Rental Equipment Type | None |
| View Type | View Of Water, Direct Water View |
| Water Front Type | Waterfront |
Building
| Bathroom Total | 3 |
| Bedrooms Above Ground | 2 |
| Bedrooms Below Ground | 1 |
| Bedrooms Total | 3 |
| Amenities | Security/concierge, Storage - Locker |
| Appliances | Dishwasher, Dryer, Oven, Hood Fan, Washer, Window Coverings, Refrigerator |
| Basement Type | None |
| Cooling Type | Central Air Conditioning |
| Exterior Finish | Concrete |
| Flooring Type | Hardwood, Marble |
| Half Bath Total | 1 |
| Heating Fuel | Electric, Natural Gas |
| Heating Type | Heat Pump, Not Known |
| Size Interior | 2,000 - 2,249 Ft2 |
| Type | Apartment |
Parking
| Underground | |
| Garage |
Land
| Acreage | No |
Rooms
| Level | Type | Length | Width | Dimensions |
|---|---|---|---|---|
| Main Level | Foyer | 2.31 m | 3.48 m | 2.31 m x 3.48 m |
| Main Level | Living Room | 6.82 m | 5.822 m | 6.82 m x 5.822 m |
| Main Level | Dining Room | 5.8 m | 3.38 m | 5.8 m x 3.38 m |
| Main Level | Kitchen | 4.27 m | 3.27 m | 4.27 m x 3.27 m |
| Main Level | Eating Area | 2.75 m | 2.7 m | 2.75 m x 2.7 m |
| Main Level | Primary Bedroom | 5.88 m | 4.14 m | 5.88 m x 4.14 m |
| Main Level | Bedroom 2 | 4.04 m | 3.53 m | 4.04 m x 3.53 m |
Contact Us
Contact us for more information
Maria Miller
Salesperson
www.remax.ca/on/maria-miller-4877-ag
45 Harbour Square
Toronto, Ontario M5J 2G4
(416) 203-6636
(416) 203-1908
www.remaxcondosplus.com/
Peter Alexander Zajner
Salesperson
www.remaxcondosplus.com/zajner
45 Harbour Square
Toronto, Ontario M5J 2G4
(416) 203-6636
(416) 203-1908
www.remaxcondosplus.com/

