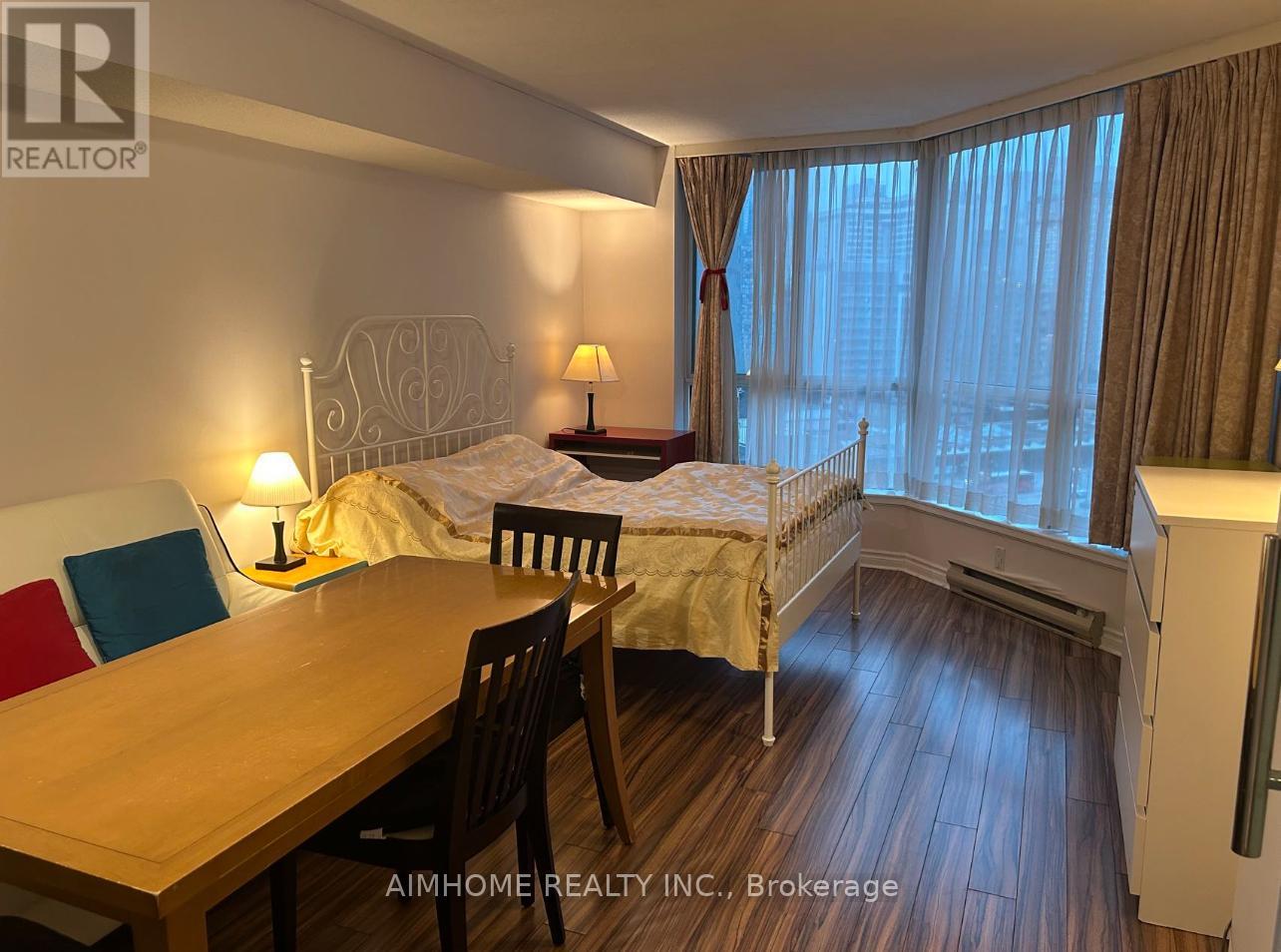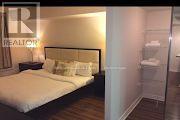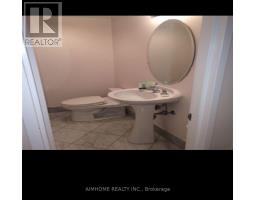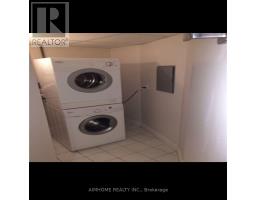1013 - 38 Elm Street Toronto, Ontario M5G 2K5
$2,800 Monthly
Luxury Minto Plaza In The Heart Of Downtown. *Premium South West View* Spacious 1+1 bedrooms with 2 bathrooms. Fully/partially furnished. All utilities included except internet. Parking excluded.The Monet Suite Offers Large Closets, Spa Semi Ensuite W/Jacuzzi Tub And Separate Shower, Large Open Concept Space For Dining & Entertaining. Walk To Ttc, U Of T, TMU, Hospitals, Eaton Centre, Yonge/Dundas Square. 24 Hour Security And Concierge. Great Rec Facilities- Gym And Sauna.No Pets as Condos Rules. One parking available $200.monthly **** EXTRAS **** All Appliances- Washer/Dryer, Fridge, Stove, Dishwasher, All Window Coverings .Fridge, Stove, Dishwasher, Microwave, Washer & Dryer.All Window Coverings & Elfs. (id:50886)
Property Details
| MLS® Number | C11885130 |
| Property Type | Single Family |
| Community Name | Bay Street Corridor |
| CommunityFeatures | Pet Restrictions |
| Features | In Suite Laundry |
Building
| BathroomTotal | 2 |
| BedroomsAboveGround | 1 |
| BedroomsBelowGround | 1 |
| BedroomsTotal | 2 |
| Amenities | Security/concierge, Recreation Centre |
| Appliances | Central Vacuum, Oven - Built-in |
| CoolingType | Central Air Conditioning |
| ExteriorFinish | Brick |
| FlooringType | Laminate |
| HalfBathTotal | 1 |
| HeatingFuel | Natural Gas |
| HeatingType | Forced Air |
| SizeInterior | 699.9943 - 798.9932 Sqft |
| Type | Apartment |
Parking
| Underground |
Land
| Acreage | No |
Rooms
| Level | Type | Length | Width | Dimensions |
|---|---|---|---|---|
| Flat | Living Room | 6.48 m | 3.6 m | 6.48 m x 3.6 m |
| Flat | Dining Room | 6.48 m | 3.6 m | 6.48 m x 3.6 m |
| Flat | Kitchen | 2.35 m | 1.95 m | 2.35 m x 1.95 m |
| Flat | Bedroom | 3.95 m | 3.35 m | 3.95 m x 3.35 m |
| Flat | Laundry Room | 1 m | 1 m | 1 m x 1 m |
Interested?
Contact us for more information
Wendy Zhang
Salesperson
2175 Sheppard Ave E. Suite 106
Toronto, Ontario M2J 1W8

























