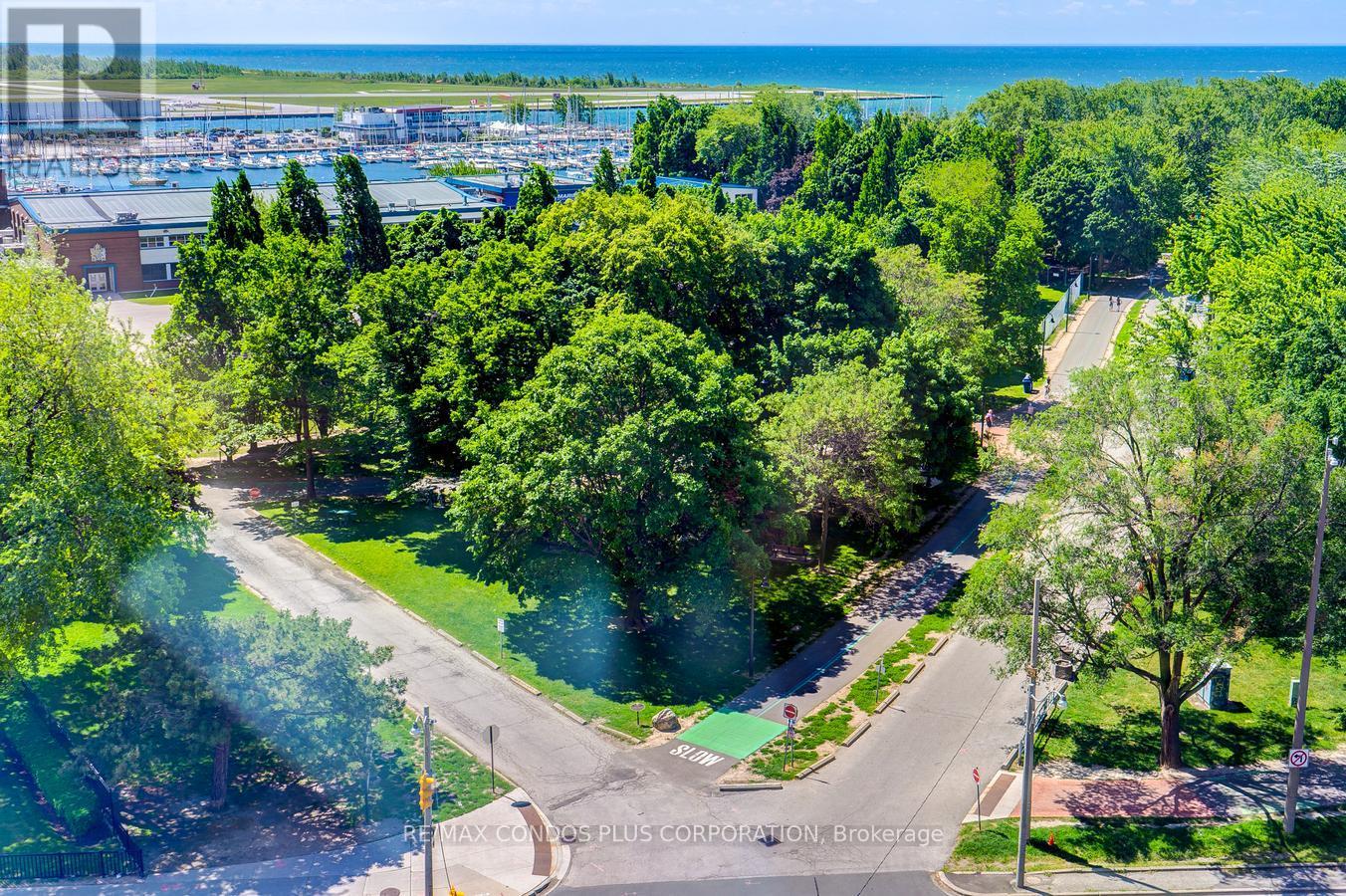1013 - 628 Fleet Street Toronto, Ontario M5V 1A9
$2,950 Monthly
This Stunning Condo Features Picture Perfect Lake Views And Has A Direct South Exposure So You Can Soak Up The Sun! With 9 Ft. Ceilings And A Spacious Layout, This 1+Den Has 2 Full Bathrooms, A Large Den With Double Doors And A Proper Kitchen With Full Sized Appliances And Plenty Of Counterspace. There's Also A Walk-In Closet, Luxury Marble And Granite Finishes Throughout, Hardwood Floors Plus, Parking And A Locker Are Included. This Is A Luxury Unit That Is Professionally Managed! Enjoy Fully Unobstructed Lake & Treetop Views! Watch Planes Take Flight From Porter! A+ Location A Short Walk To Loblaws, Shoppers, LCBO, Restaurants And TTC. Walk To Liberty Village, King West, Porter, Parks, Jogging And Bike Paths! Secure, Well Managed And Impeccably Maintained Building With A Friendly And Resourceful Concierge, Visitor Parking, Bike Storage, Indoor Pool, Gym, Guest Suites, Lounge Terrace With Bbqs++ (id:50886)
Property Details
| MLS® Number | C12052957 |
| Property Type | Single Family |
| Community Name | Niagara |
| Community Features | Pet Restrictions |
| Features | Carpet Free, In Suite Laundry |
| Parking Space Total | 1 |
| View Type | View Of Water |
Building
| Bathroom Total | 2 |
| Bedrooms Above Ground | 1 |
| Bedrooms Below Ground | 1 |
| Bedrooms Total | 2 |
| Amenities | Security/concierge, Exercise Centre, Visitor Parking, Storage - Locker |
| Appliances | Dryer, Washer, Window Coverings |
| Cooling Type | Central Air Conditioning |
| Exterior Finish | Concrete |
| Flooring Type | Hardwood |
| Heating Fuel | Natural Gas |
| Heating Type | Forced Air |
| Size Interior | 700 - 799 Ft2 |
| Type | Apartment |
Parking
| Underground | |
| Garage |
Land
| Acreage | No |
Rooms
| Level | Type | Length | Width | Dimensions |
|---|---|---|---|---|
| Main Level | Living Room | 4.8 m | 3 m | 4.8 m x 3 m |
| Main Level | Dining Room | 4.8 m | 3 m | 4.8 m x 3 m |
| Main Level | Kitchen | 2.7 m | 2.6 m | 2.7 m x 2.6 m |
| Main Level | Primary Bedroom | 3.9 m | 2.9 m | 3.9 m x 2.9 m |
| Main Level | Den | 2.4 m | 2.4 m | 2.4 m x 2.4 m |
https://www.realtor.ca/real-estate/28100059/1013-628-fleet-street-toronto-niagara-niagara
Contact Us
Contact us for more information
Jessica Dodds
Broker
www.tocondosandlofts.com/
45 Harbour Square
Toronto, Ontario M5J 2G4
(416) 203-6636
(416) 203-1908
www.remaxcondosplus.com/















































