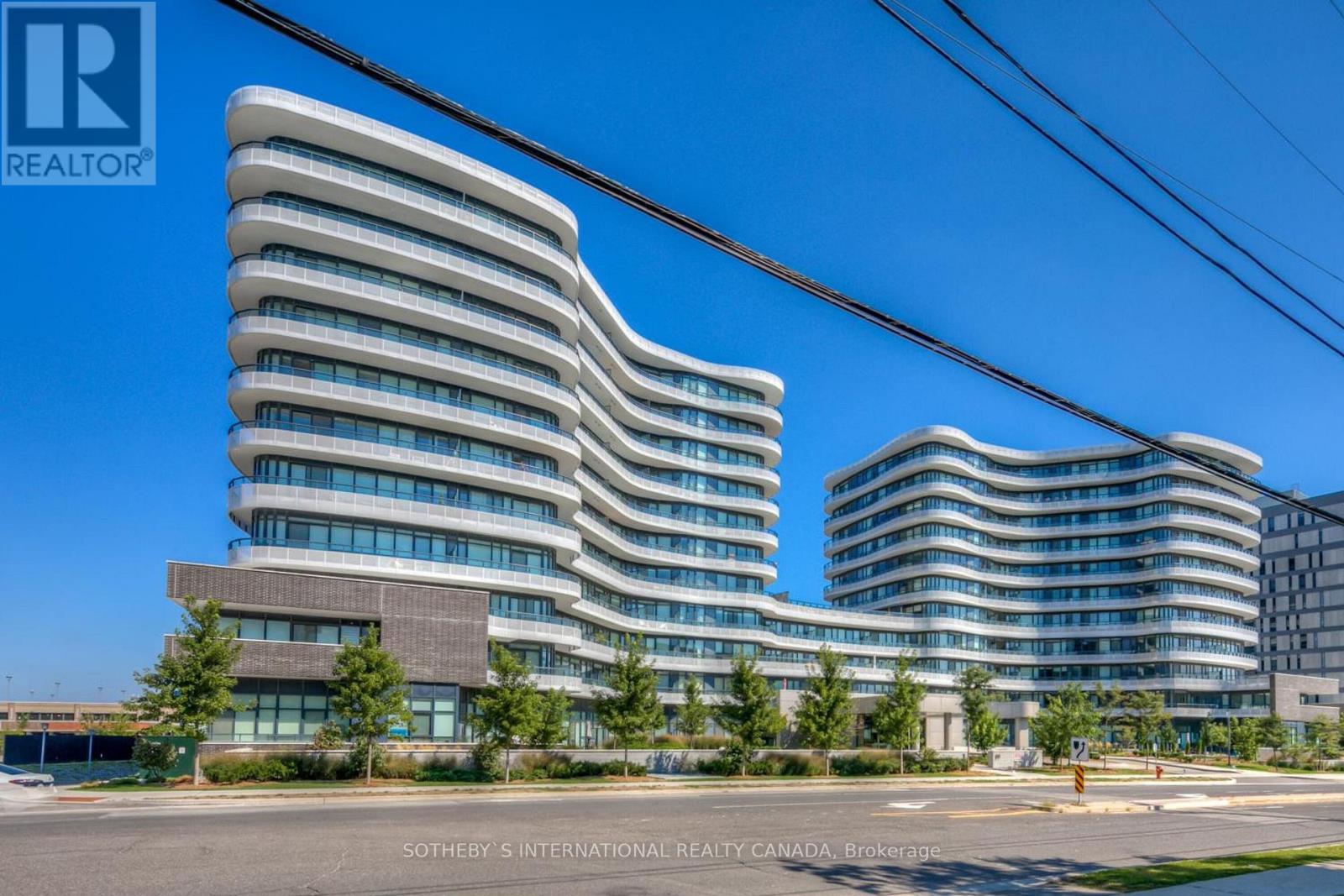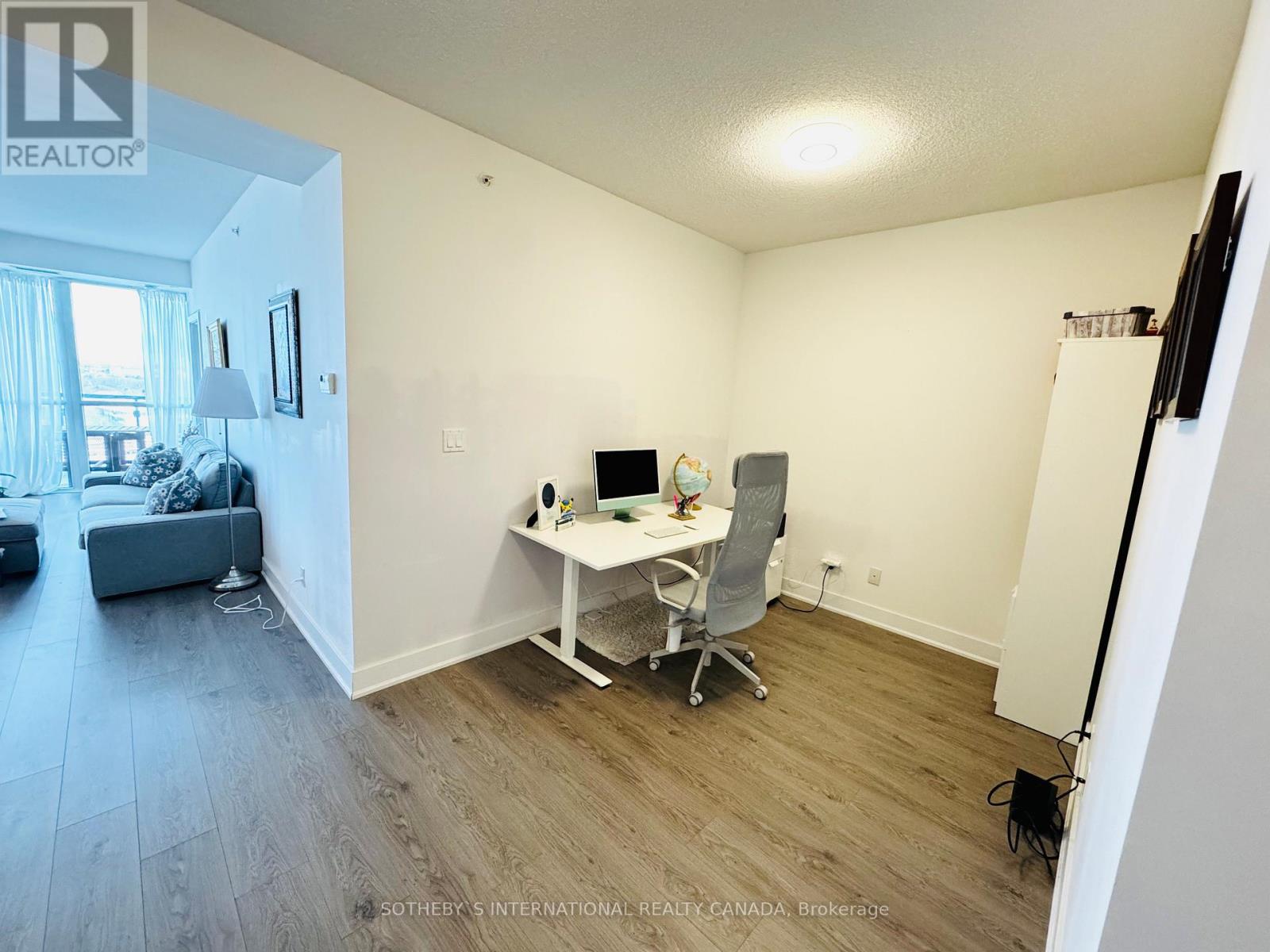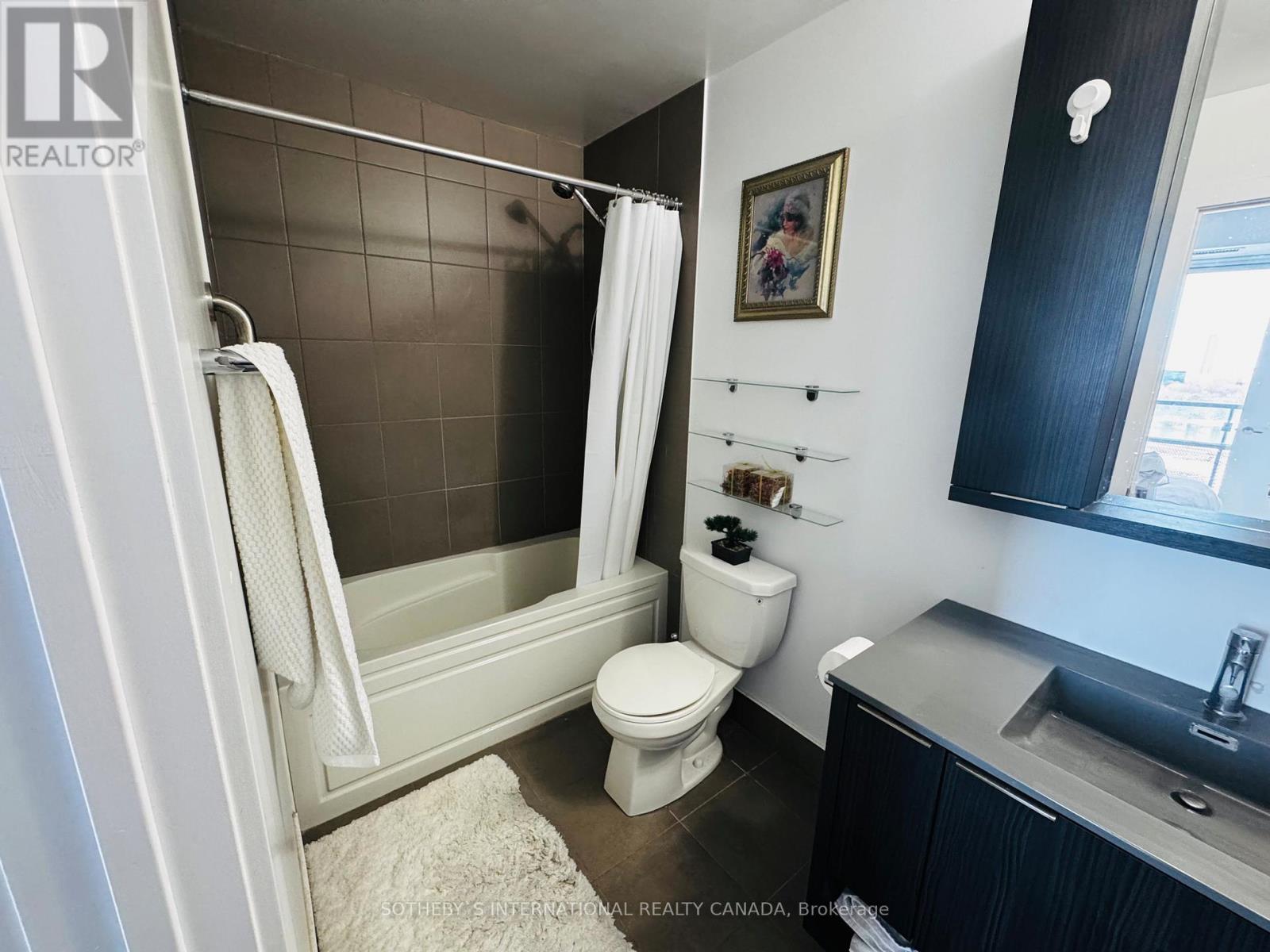1013 - 99 The Donway W Toronto, Ontario M3C 0N8
$2,450 Monthly
Prime location in the heart of the Shops at Don Mills! This approx. 693 sq. ft. 1+1 bedroom, 1.5 washroom suite boasts gray laminate flooring throughout, a bright open-concept living/dining area with a walk-out to a large balcony, and an open-concept kitchen designed for easy flow. Enjoy a stunning eastern sunrise view and soaring 10 ceilings that enhance the sense of space.The primary bedroom features a mirrored double closet and a walk-out to the balcony, while the den offers a versatile space perfect for a home office or guest area.Steps from fine dining, cafes, boutique shopping, groceries, and Cineplex VIP. This vibrant community offers convenience at your doorstep. Includes use of one parking space and one locker. A fantastic opportunity in a sought-after location! **** EXTRAS **** Flaire Condos offers exceptional amenities including: 24-hour concierge, rooftop BBQ lounge, party room, pet spa, gym, and visitor parking.Includes one parking space and one locker. A fantastic opportunity in a sought-after location! (id:50886)
Property Details
| MLS® Number | C11949768 |
| Property Type | Single Family |
| Community Name | Banbury-Don Mills |
| Amenities Near By | Park, Public Transit, Schools |
| Community Features | Pets Not Allowed |
| Features | Balcony |
| Parking Space Total | 1 |
Building
| Bathroom Total | 2 |
| Bedrooms Above Ground | 1 |
| Bedrooms Below Ground | 1 |
| Bedrooms Total | 2 |
| Amenities | Security/concierge, Exercise Centre, Recreation Centre, Storage - Locker |
| Appliances | Dishwasher, Dryer, Microwave, Oven, Refrigerator, Stove, Washer, Whirlpool, Window Coverings |
| Cooling Type | Central Air Conditioning |
| Exterior Finish | Concrete |
| Flooring Type | Laminate |
| Half Bath Total | 1 |
| Heating Fuel | Natural Gas |
| Heating Type | Forced Air |
| Size Interior | 600 - 699 Ft2 |
| Type | Apartment |
Parking
| Underground |
Land
| Acreage | No |
| Land Amenities | Park, Public Transit, Schools |
Rooms
| Level | Type | Length | Width | Dimensions |
|---|---|---|---|---|
| Flat | Foyer | Measurements not available | ||
| Flat | Living Room | 5.39 m | 5.1 m | 5.39 m x 5.1 m |
| Flat | Dining Room | 5.39 m | 5.1 m | 5.39 m x 5.1 m |
| Flat | Kitchen | 5.39 m | 5.1 m | 5.39 m x 5.1 m |
| Flat | Primary Bedroom | 3.05 m | 2.92 m | 3.05 m x 2.92 m |
| Flat | Den | 2.88 m | 2.55 m | 2.88 m x 2.55 m |
Contact Us
Contact us for more information
Elli Davis
Salesperson
www.youtube.com/embed/ueJAbBY0bJc
www.ellidavis.com/
www.facebook.com/ElliDavisHomes/
twitter.com/ellidavis
www.linkedin.com/in/elli-davis-274ba1
1867 Yonge Street Ste 100
Toronto, Ontario M4S 1Y5
(416) 960-9995
(416) 960-3222
www.sothebysrealty.ca/
Zack Hendler
Salesperson
1867 Yonge Street Ste 100
Toronto, Ontario M4S 1Y5
(416) 960-9995
(416) 960-3222
www.sothebysrealty.ca/



























