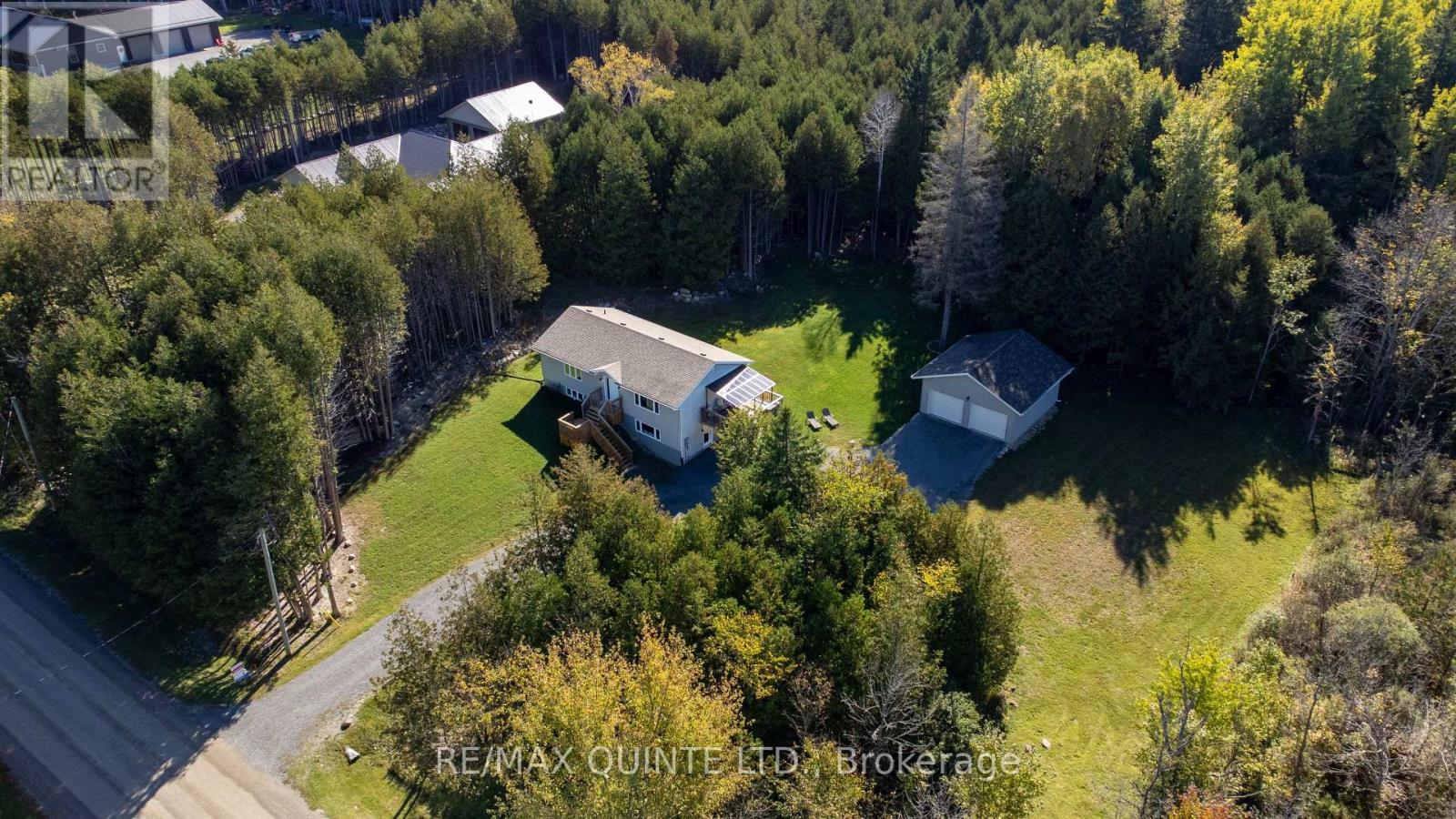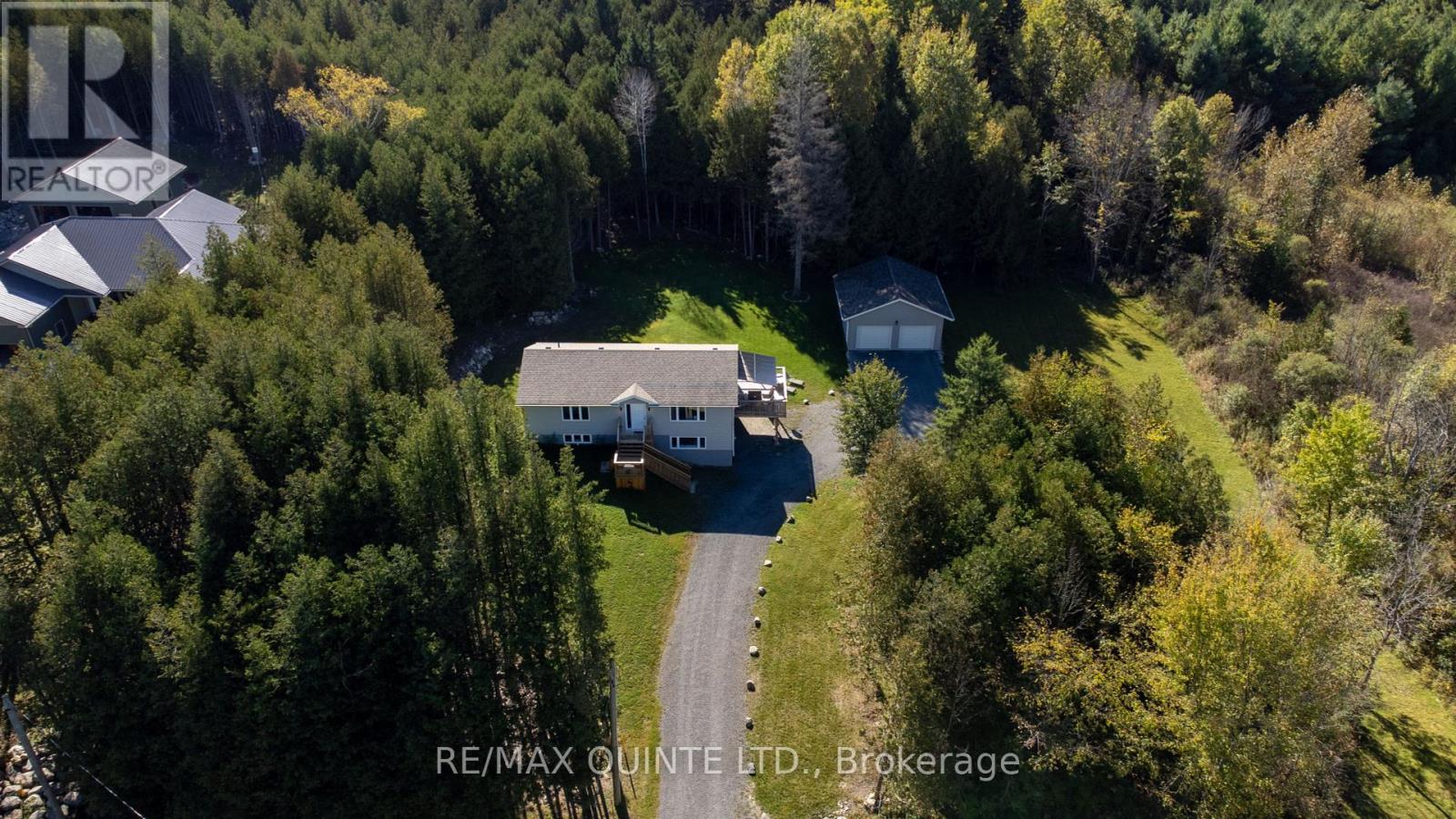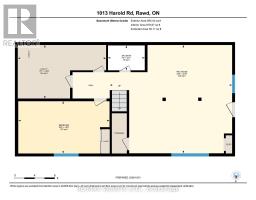1013 Harold Road Stirling-Rawdon, Ontario K0K 3E0
$629,900
Beautiful 2+1 bedroom, 2.5 bath bungalow set on 1.4 acres, offering peaceful living just 15 minutes from Stirling or Campbellford. Built 8 years ago, this home boasts an open concept design with a bright kitchen, dining, and living area, featuring patio doors that lead to a deck overlooking serene cedar trees and nature. The primary bedroom includes a 3-piece ensuite, while the second bedroom and a 4-piece bath complete the main floor. The fully finished lower level offers a bright third bedroom, a 2-piece bathroom, and a spacious rec room with a walk-out. A brand-new, detached 2-car garage with power was added in 2023 to complete this stunning property. (id:50886)
Property Details
| MLS® Number | X9377495 |
| Property Type | Single Family |
| EquipmentType | Propane Tank |
| Features | Wooded Area |
| ParkingSpaceTotal | 10 |
| RentalEquipmentType | Propane Tank |
Building
| BathroomTotal | 3 |
| BedroomsAboveGround | 2 |
| BedroomsBelowGround | 1 |
| BedroomsTotal | 3 |
| Appliances | Water Heater, Dishwasher, Dryer, Range, Refrigerator, Stove, Washer |
| ArchitecturalStyle | Bungalow |
| BasementDevelopment | Finished |
| BasementFeatures | Walk Out |
| BasementType | Full (finished) |
| ConstructionStyleAttachment | Detached |
| CoolingType | Central Air Conditioning |
| ExteriorFinish | Vinyl Siding |
| FoundationType | Poured Concrete |
| HalfBathTotal | 1 |
| HeatingFuel | Propane |
| HeatingType | Forced Air |
| StoriesTotal | 1 |
| SizeInterior | 699.9943 - 1099.9909 Sqft |
| Type | House |
Parking
| Detached Garage |
Land
| Acreage | No |
| Sewer | Septic System |
| SizeDepth | 300 Ft |
| SizeFrontage | 200 Ft |
| SizeIrregular | 200 X 300 Ft |
| SizeTotalText | 200 X 300 Ft|1/2 - 1.99 Acres |
| ZoningDescription | Ma |
Rooms
| Level | Type | Length | Width | Dimensions |
|---|---|---|---|---|
| Basement | Recreational, Games Room | 7.41 m | 6.55 m | 7.41 m x 6.55 m |
| Basement | Bedroom | 5.53 m | 3.16 m | 5.53 m x 3.16 m |
| Basement | Bathroom | 2.23 m | 1.51 m | 2.23 m x 1.51 m |
| Main Level | Living Room | 7.5 m | 3.96 m | 7.5 m x 3.96 m |
| Main Level | Kitchen | 3.16 m | 3.03 m | 3.16 m x 3.03 m |
| Main Level | Dining Room | 2.2 m | 3.03 m | 2.2 m x 3.03 m |
| Main Level | Primary Bedroom | 5.75 m | 3.77 m | 5.75 m x 3.77 m |
| Main Level | Bedroom | 3.03 m | 3.08 m | 3.03 m x 3.08 m |
| Main Level | Bathroom | 2.32 m | 1.92 m | 2.32 m x 1.92 m |
| Main Level | Bathroom | 1.5 m | 3.08 m | 1.5 m x 3.08 m |
https://www.realtor.ca/real-estate/27491453/1013-harold-road-stirling-rawdon
Interested?
Contact us for more information
Joseph Kehoe
Salesperson

















































































