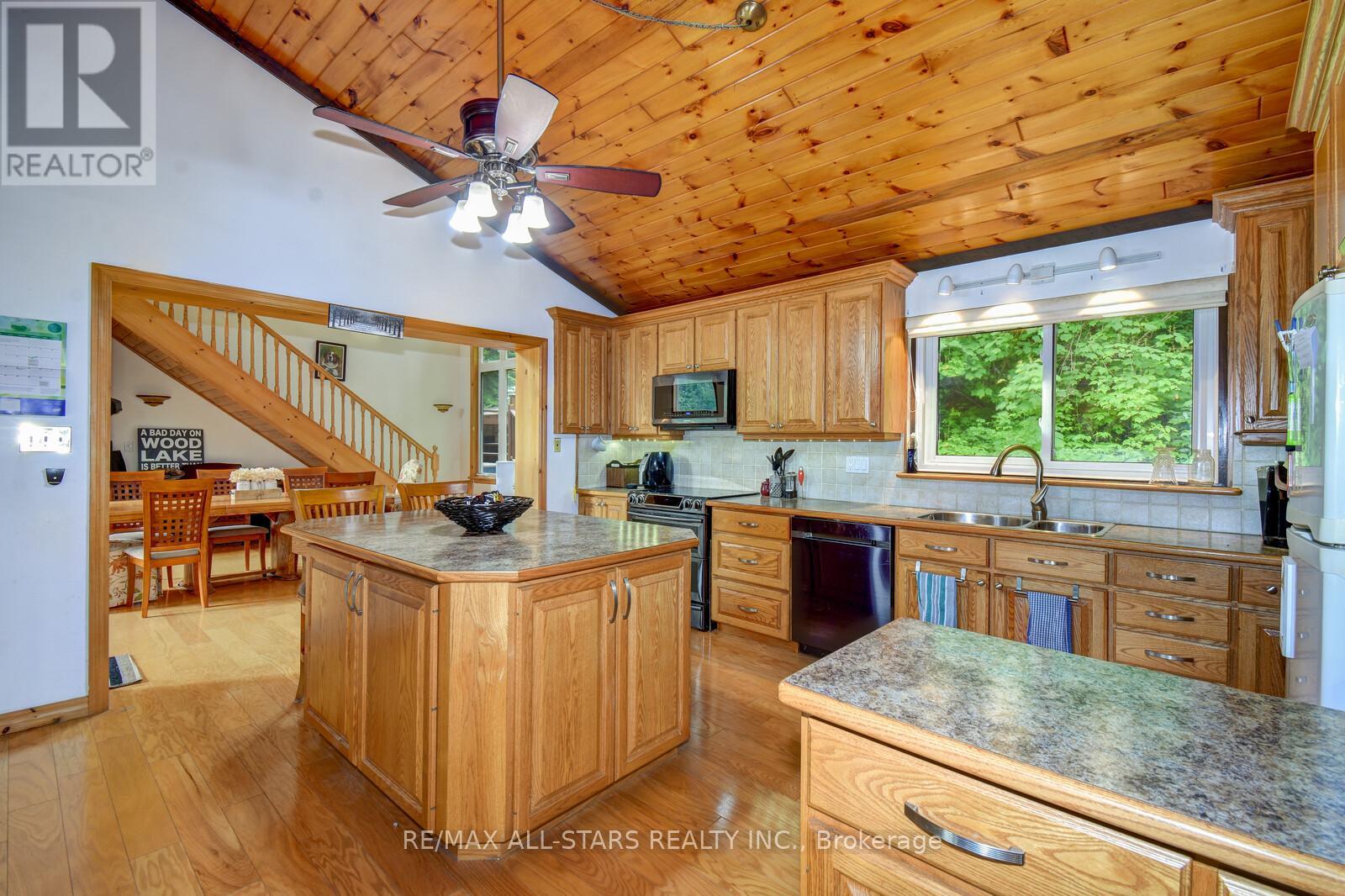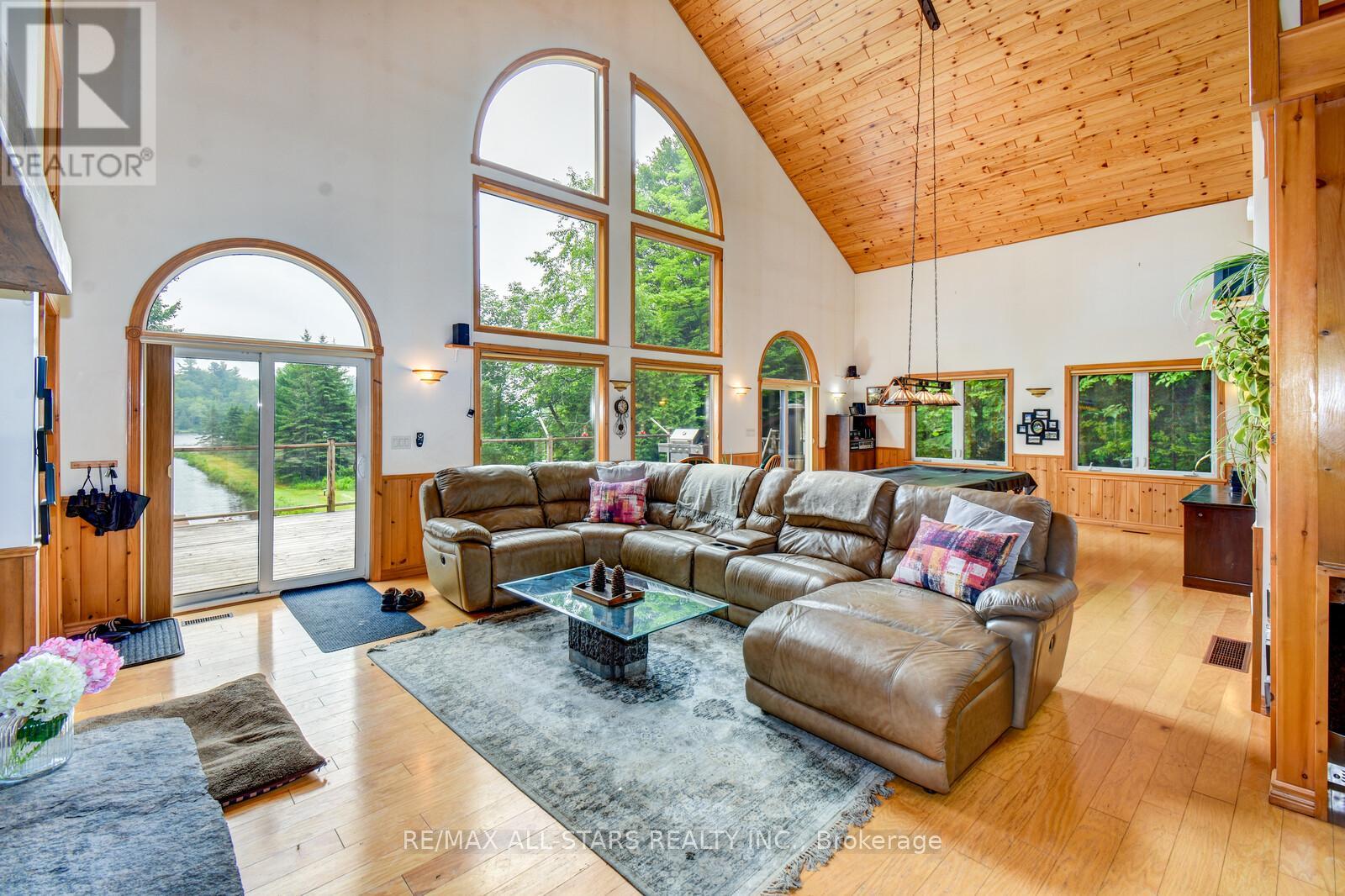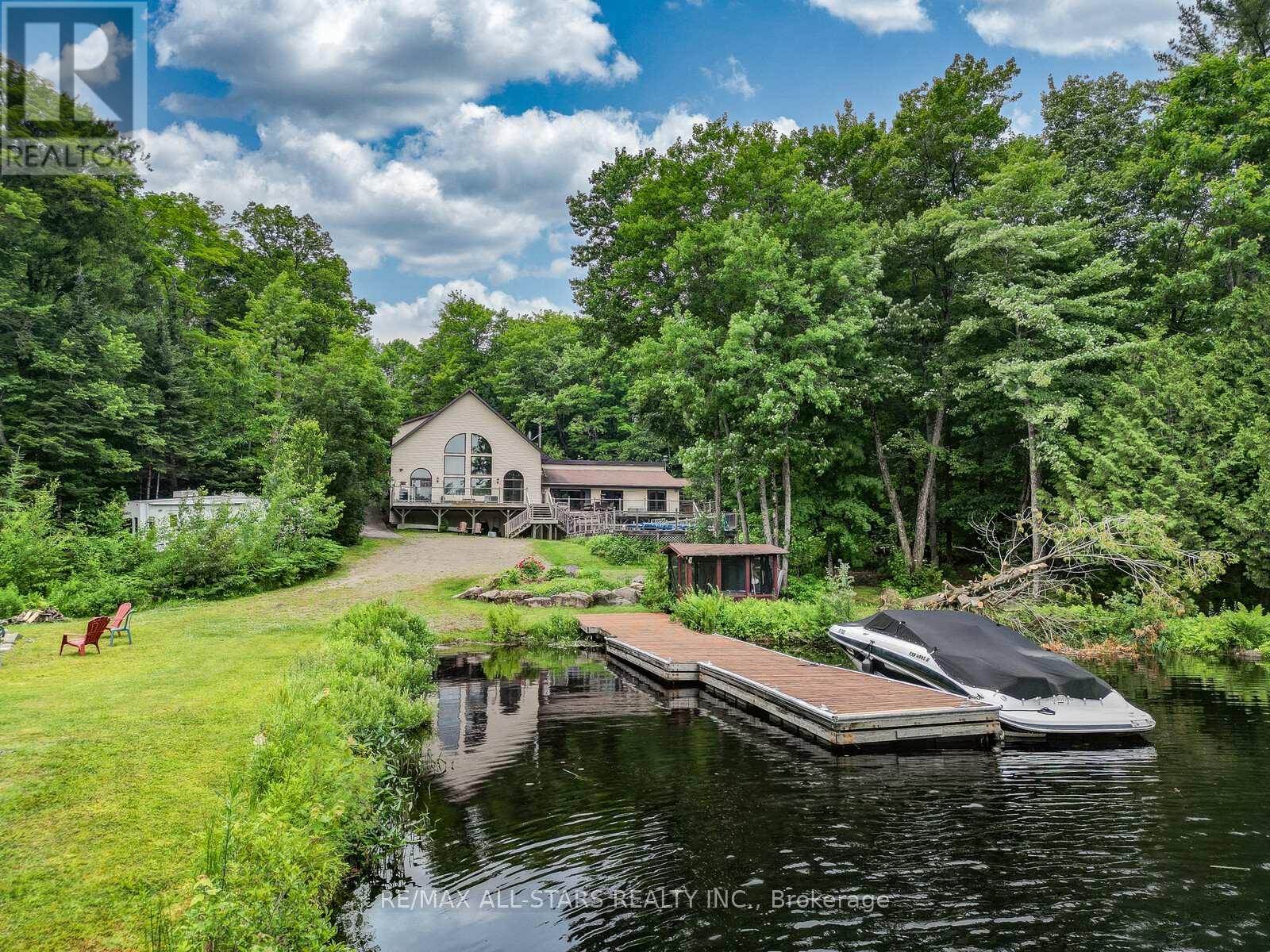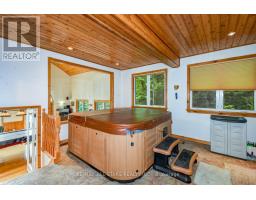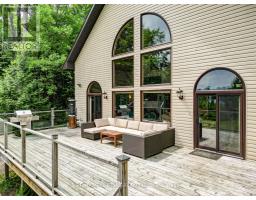3 Bedroom
2 Bathroom
2499.9795 - 2999.975 sqft
Fireplace
Above Ground Pool
Central Air Conditioning
Forced Air
Waterfront
Acreage
$1,450,000
Private oasis waterfront on much desired Wood Lake in Muskoka. Only 20 minutes from Bracebridge shopping, restaurants & more. Just under 4 acres of serene beauty overlooking the 220' lake frontage. Many uses include family home, summer family retreat with seasonal bunkhouse, possible Air B & B. 4 bedrooms, 2 bath, main floor laundry, large primary bedroom with walk out to massive deck over looking the pool & lake. Sunken living room with walk out to deck & wood burning stove. Large spacious kitchen with centre island ideal for entertaining. Newer addition built in 2009 with huge great room with cathedral ceilings, walk outs to massive deck overlooking pool & waterfront, large propane fireplace. Other features of the addition include loft with fabulous views, exercise room with large hot tub & guest bathroom, large dining room area off the kitchen. This beautiful private oasis at just under 2700 sq ft also boasts a detached 2 car garage, full Generac back up generator, detached 2 car **** EXTRAS **** insulated garage w/pellet stove, waterfront gazebo, on-ground heated pool, 3 bedrm 4 seasonal bunkhouse. Lots of storage in a private storage area featuring 2 c-cans, Quonset hut & extra parking. New waiter treatment system installed (2022) (id:50886)
Property Details
|
MLS® Number
|
X8174082 |
|
Property Type
|
Single Family |
|
AmenitiesNearBy
|
Beach, Marina |
|
CommunityFeatures
|
School Bus |
|
Features
|
Guest Suite |
|
ParkingSpaceTotal
|
12 |
|
PoolType
|
Above Ground Pool |
|
ViewType
|
Unobstructed Water View |
|
WaterFrontType
|
Waterfront |
Building
|
BathroomTotal
|
2 |
|
BedroomsAboveGround
|
3 |
|
BedroomsTotal
|
3 |
|
Appliances
|
Garage Door Opener Remote(s), Water Heater, Water Purifier, Water Treatment, Dishwasher, Dryer, Hot Tub, Microwave, Refrigerator, Stove, Washer, Window Coverings |
|
BasementDevelopment
|
Unfinished |
|
BasementType
|
Partial (unfinished) |
|
ConstructionStyleAttachment
|
Detached |
|
CoolingType
|
Central Air Conditioning |
|
ExteriorFinish
|
Vinyl Siding |
|
FireplacePresent
|
Yes |
|
FoundationType
|
Insulated Concrete Forms, Block |
|
HalfBathTotal
|
1 |
|
HeatingFuel
|
Propane |
|
HeatingType
|
Forced Air |
|
StoriesTotal
|
2 |
|
SizeInterior
|
2499.9795 - 2999.975 Sqft |
|
Type
|
House |
|
UtilityPower
|
Generator |
Parking
Land
|
AccessType
|
Year-round Access, Private Docking |
|
Acreage
|
Yes |
|
LandAmenities
|
Beach, Marina |
|
Sewer
|
Sanitary Sewer |
|
SizeFrontage
|
220 Ft |
|
SizeIrregular
|
220 Ft |
|
SizeTotalText
|
220 Ft|2 - 4.99 Acres |
|
ZoningDescription
|
Res 313 |
Rooms
| Level |
Type |
Length |
Width |
Dimensions |
|
Second Level |
Loft |
5.49 m |
5.49 m |
5.49 m x 5.49 m |
|
Main Level |
Great Room |
10.97 m |
5.49 m |
10.97 m x 5.49 m |
|
Main Level |
Living Room |
5.18 m |
4.27 m |
5.18 m x 4.27 m |
|
Main Level |
Primary Bedroom |
3.96 m |
4.11 m |
3.96 m x 4.11 m |
|
Main Level |
Bedroom 2 |
3.05 m |
2.93 m |
3.05 m x 2.93 m |
|
Main Level |
Bedroom 3 |
2.22 m |
2.13 m |
2.22 m x 2.13 m |
|
Main Level |
Kitchen |
5.09 m |
4.08 m |
5.09 m x 4.08 m |
|
Main Level |
Exercise Room |
5.3 m |
5.36 m |
5.3 m x 5.36 m |
|
Main Level |
Bedroom 4 |
2.9 m |
2.9 m |
2.9 m x 2.9 m |
Utilities
|
Electricity Connected
|
Connected |
https://www.realtor.ca/real-estate/26668887/1013-merrick-drive-bracebridge





