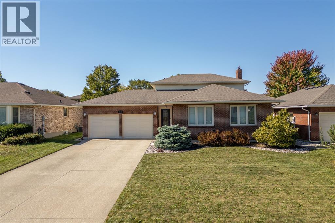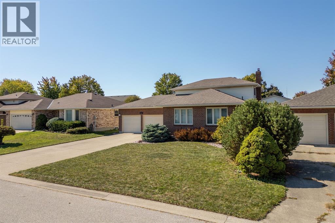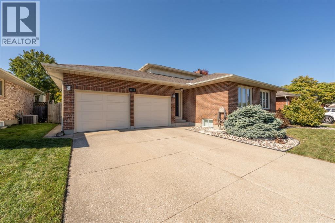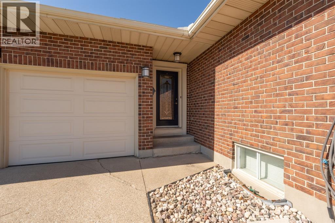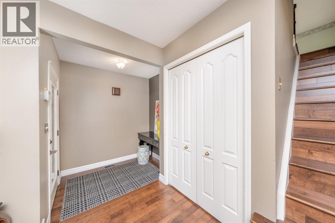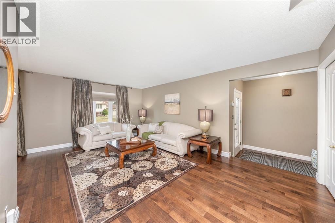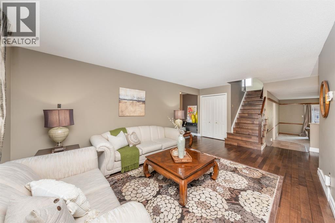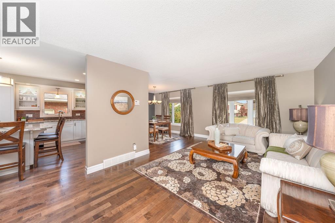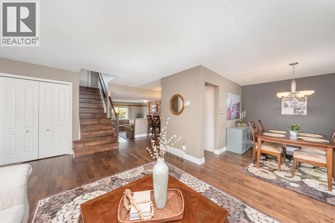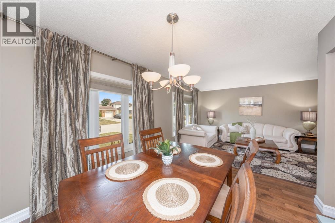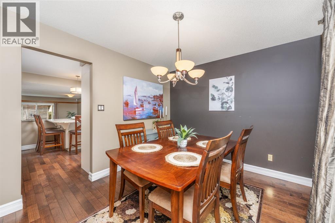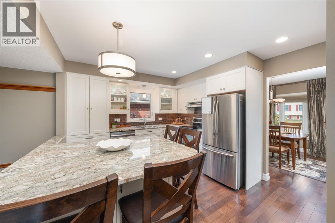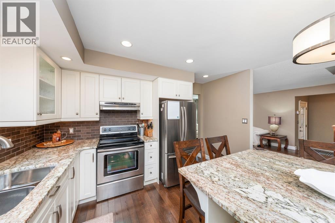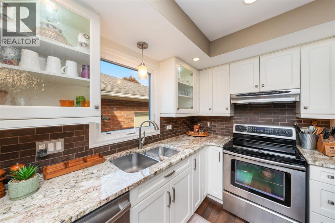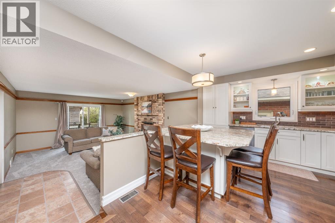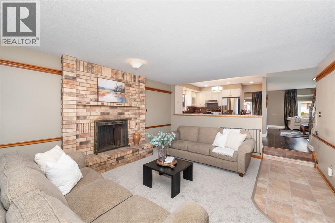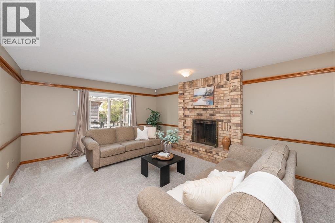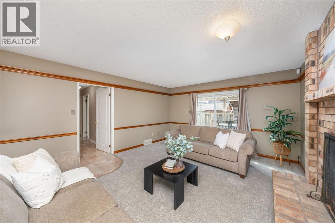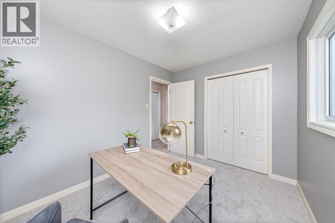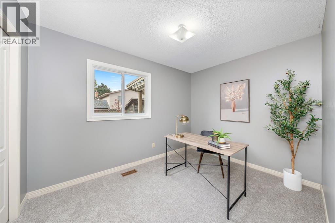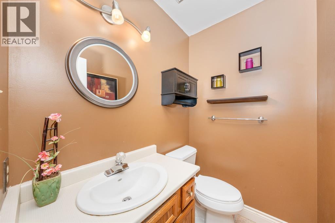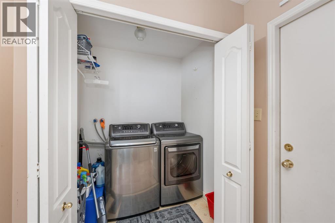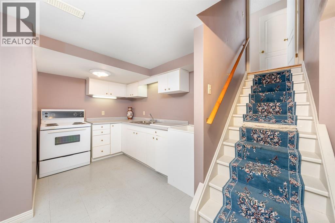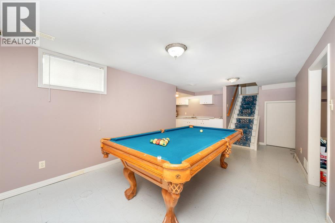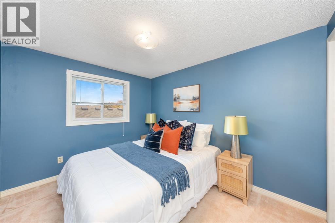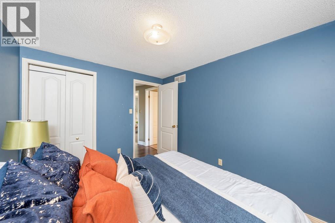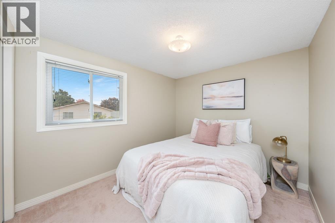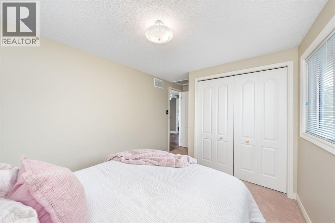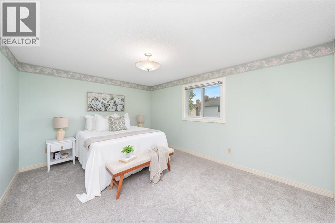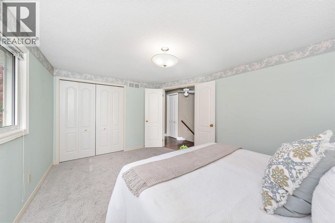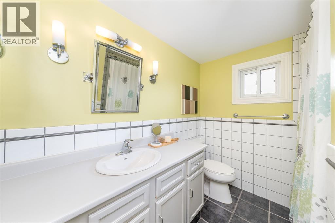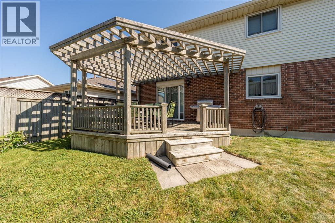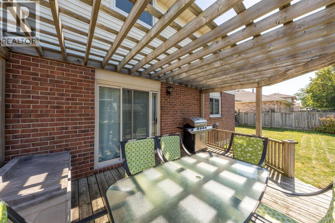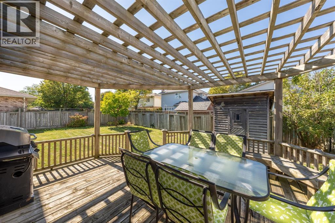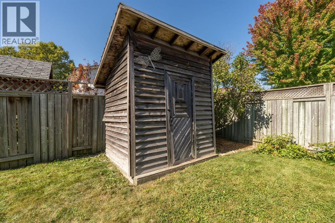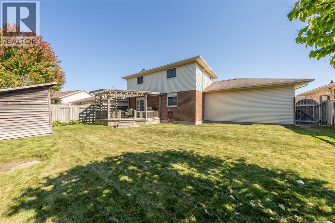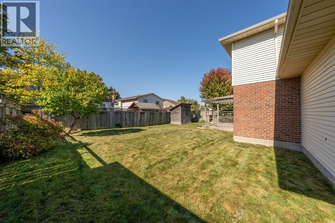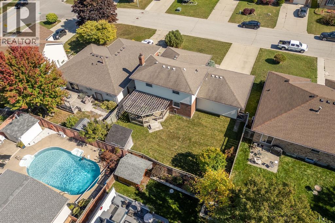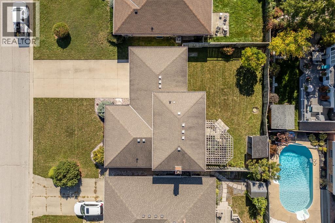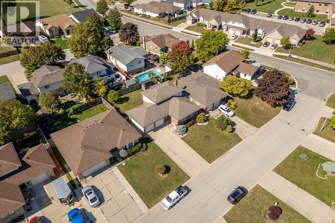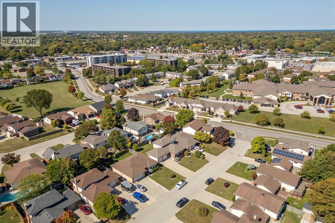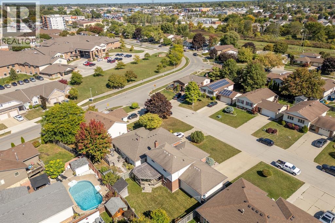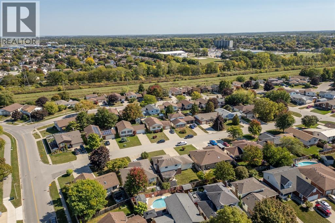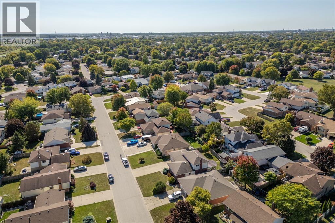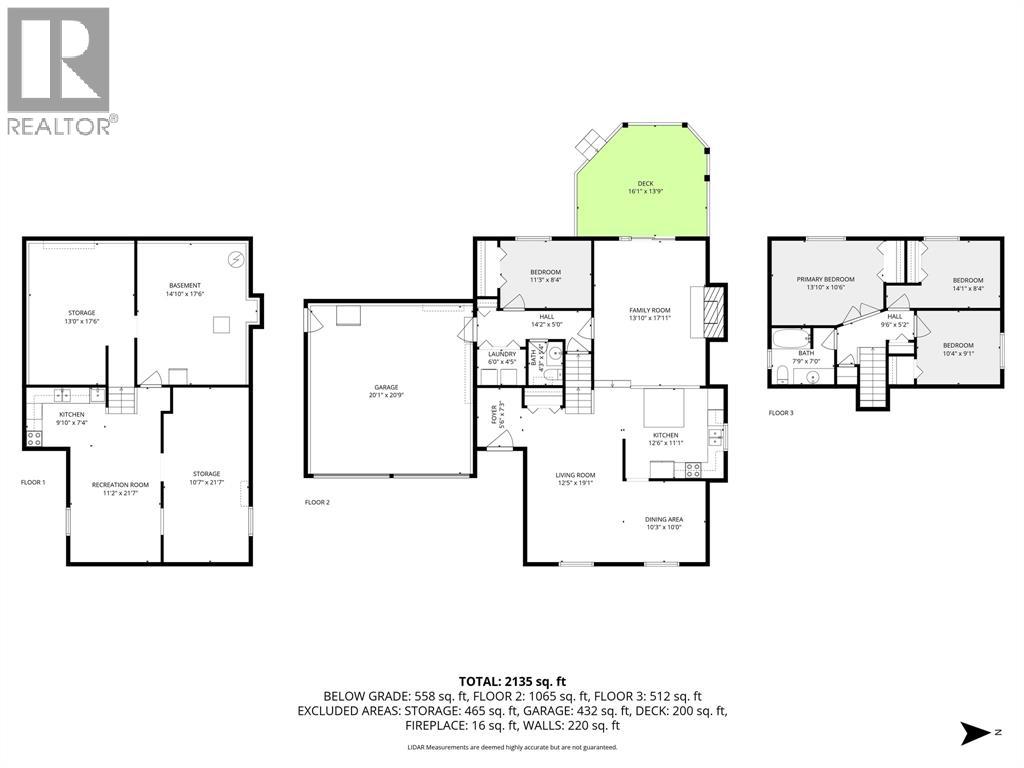1013 Plymouth Street Sarnia, Ontario N7S 5Z4
$539,900
Welcome to 1013 Plymouth St, Sarnia. This 4 level back split sits in a quiet, family friendly neighbourhood, close to parks and local amenities. Step inside to an inviting main floor, where the living room flows seamlessly into the formal dining area, perfect for gatherings. The kitchen has been beautifully refreshed, with classic white soft-close cabinetry, granite countertops, and plenty of storage and workspace. Upstairs, you'll find 3 generous bedrooms and a spacious 4 piece bathroom. While the lower level offers more flexibility, featuring a cozy family room, a 4th bedroom, and a second bathroom, great for guests or a home office. The basement provides a finished rec room, complete with a second kitchen, and additional storage or workshop space. The backyard provides ample space for summer fun complete with a spacious wooden deck. The attached double car garage and wide driveway, add everyday convenience and extra storage space. If you're looking for a well maintained family home in a great Sarnia neighbourhood, this is it! Book your showing today! (id:50886)
Open House
This property has open houses!
2:00 pm
Ends at:3:30 pm
Property Details
| MLS® Number | 25026453 |
| Property Type | Single Family |
| Features | Double Width Or More Driveway, Concrete Driveway |
Building
| Bathroom Total | 2 |
| Bedrooms Above Ground | 3 |
| Bedrooms Below Ground | 1 |
| Bedrooms Total | 4 |
| Appliances | Dishwasher, Freezer, Refrigerator, Two Stoves |
| Architectural Style | 4 Level |
| Constructed Date | 1988 |
| Construction Style Attachment | Detached |
| Construction Style Split Level | Backsplit |
| Cooling Type | Central Air Conditioning |
| Exterior Finish | Aluminum/vinyl, Brick |
| Fireplace Fuel | Wood |
| Fireplace Present | Yes |
| Fireplace Type | Conventional |
| Flooring Type | Carpeted, Ceramic/porcelain, Hardwood, Cushion/lino/vinyl |
| Foundation Type | Concrete |
| Half Bath Total | 1 |
| Heating Fuel | Natural Gas |
| Heating Type | Forced Air, Furnace |
Parking
| Attached Garage | |
| Garage |
Land
| Acreage | No |
| Fence Type | Fence |
| Size Irregular | 60 X 100 / 0.138 Ac |
| Size Total Text | 60 X 100 / 0.138 Ac |
| Zoning Description | R1-2 |
Rooms
| Level | Type | Length | Width | Dimensions |
|---|---|---|---|---|
| Second Level | 4pc Bathroom | Measurements not available | ||
| Second Level | Bedroom | 10.4 x 9.1 | ||
| Second Level | Bedroom | 10.4 x 8.4 | ||
| Second Level | Primary Bedroom | 13.10 x 10.6 | ||
| Basement | Storage | 13.0 x 17.6 | ||
| Basement | Utility Room | 14.10 x 17.6 | ||
| Basement | Storage | 10.7 x 21.7 | ||
| Basement | Kitchen | 9.10 x 7.4 | ||
| Basement | Recreation Room | 11.2 x 21.7 | ||
| Lower Level | Laundry Room | Measurements not available | ||
| Lower Level | 2pc Bathroom | Measurements not available | ||
| Lower Level | Bedroom | 11.3 x 8.4 | ||
| Lower Level | Family Room | 13.10 x 17.11 | ||
| Main Level | Kitchen | 12.6 x 11.1 | ||
| Main Level | Dining Room | 10.3 x 10.0 | ||
| Main Level | Living Room | 12.5 x 19.1 |
https://www.realtor.ca/real-estate/29010208/1013-plymouth-street-sarnia
Contact Us
Contact us for more information
Hilary Ryan
Broker
www.sarniaproperty.com/
www.facebook.com/BlueCoastTeam/
www.instagram.com/bluecoastteam/
410 Front St. N
Sarnia, Ontario N7T 5S9
(226) 778-0747
Sean Ryan
Broker of Record
sarniaproperty.com/
www.facebook.com/SeanRyanSarnia/
linkedin.com/pub/sean-ryan/47/a70/41
twitter.com/sarniaproperty
www.instagram.com/bluecoastteam/
410 Front St. N
Sarnia, Ontario N7T 5S9
(226) 778-0747

