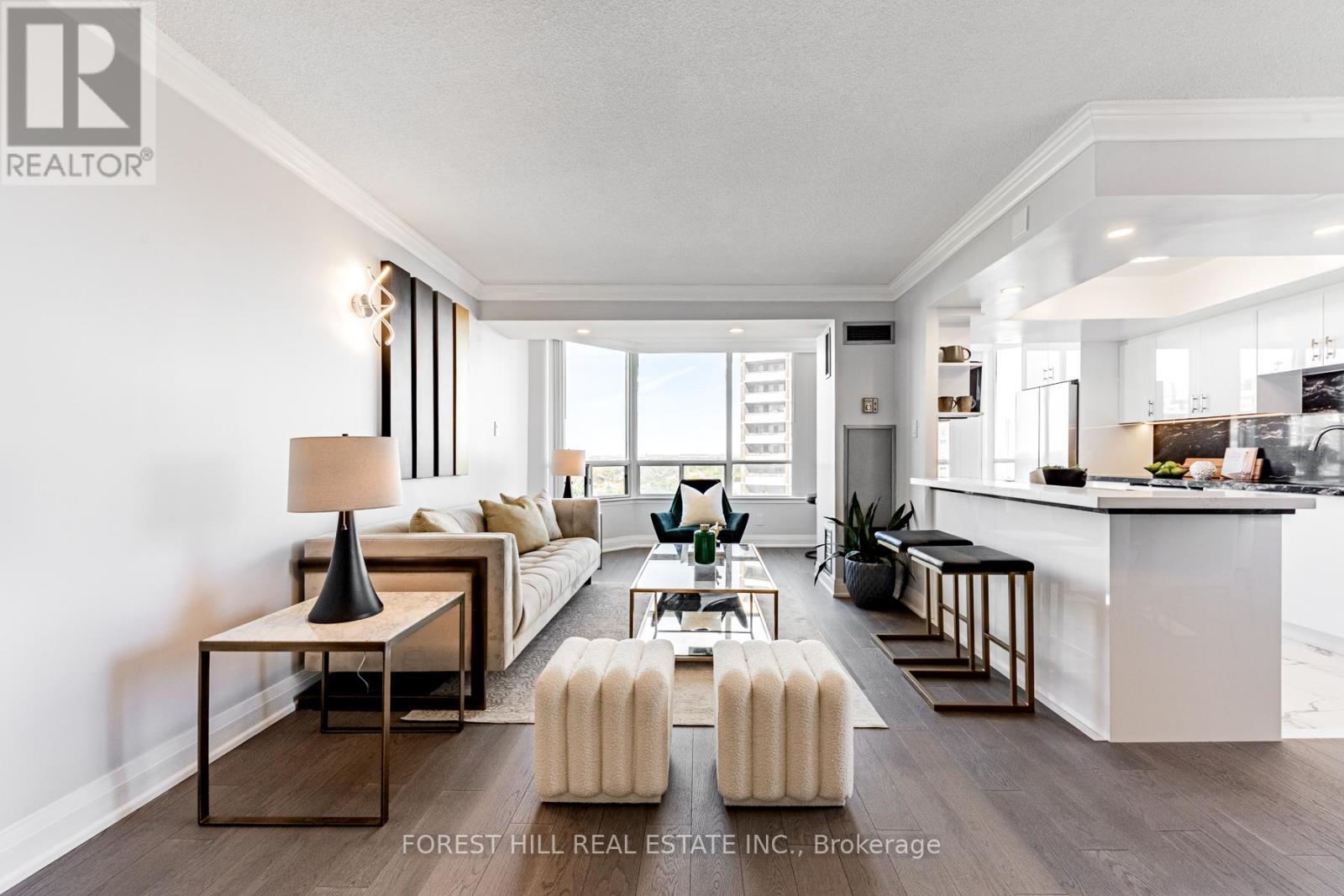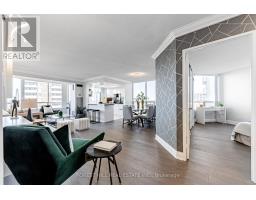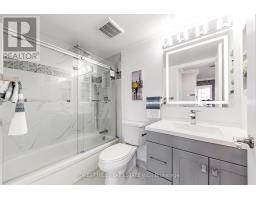1014 - 1101 Steeles Avenue W Toronto, Ontario M2R 3W5
$719,000Maintenance, Heat, Water, Electricity, Cable TV, Insurance, Common Area Maintenance, Parking
$1,054.10 Monthly
Maintenance, Heat, Water, Electricity, Cable TV, Insurance, Common Area Maintenance, Parking
$1,054.10 Monthly***STUNNING***One Of a Kind***Remarkable---Newly & Fully Interior Reno'd(Spent $$$---2023---boasting Over $100K In Upgrades--------This Unit Is For A Buyer, seeking a luxurious lifestyle)***LUXURY & COZY & OPEN CONCEPT-------Apx 1200Sf Living Space+One(1)Parking Inc-------------Contemporary Interior & Open Concept Functionally Laid-Out(perfect for fresh-new/modern & comfort)***Semi-Corner Suite(N.E.W Exposure--------Breathtaking, Unobstructed Views Of the City Skyline)*****your client will fall in love*****Featuring Expansive Living Room(Originally Lr+Den To Currently Massive/Open Concept Living Rm) and Dining Room areas inviting in Natural Light & The stunning Kitchen is A True Masterpiece, Equipped with Sleek Stainless Steel Appliance(2023), 2Tones Stone for Quartz Countertop(2023) & Marble Countertop-Backsplash(2023),Kitchen Cabinet(2023)---Split Bedrooms(Large Primary Bedrm Retreat A New Ensuite(2023) & Large 2nd Bedrm With a Double Closet*****Over $100K Spent In Premium Upgrades(2023)----Custom Kitchen W/New Appl+New Countertop/Backsplsh+Breakfast bar(2023),New Washrms(2023),New Engineered Hardwood Flr(2023),New Interior Drs(2023),New All Lightings(2023),New Baseboard-Mouldings(2023),New Imitation Fireplace(2023),New Blinds(2023),New Wall Papers(Dining Room--2023) & More****Enjoy outstanding building Amenties---Sauna,Outdoor Pool,Gym,Games Room,Party/Meeting Rms****Maintenance Fee Including---------- ""UPGRAED CABLE TV"",heat,hydro,water,Common area,parking,building insurance **** EXTRAS **** *New Fridge(2023),New Stove(2023),New S/S B/I Dshwshr(2023),New S/S B/I Mcrve W/Hd fan(2023),New Washer/Dryer(2023),New Custom-Made Kit Cabinet(2023),New Stone Cuntrtop/Backsplah(2023),New Faucet(2023),New Double Sink(2023),New Blinds(2023) (id:50886)
Property Details
| MLS® Number | C9396076 |
| Property Type | Single Family |
| Community Name | Westminster-Branson |
| AmenitiesNearBy | Public Transit, Park |
| CommunityFeatures | Pets Not Allowed, Community Centre |
| ParkingSpaceTotal | 1 |
| PoolType | Outdoor Pool |
| Structure | Tennis Court |
| ViewType | View |
Building
| BathroomTotal | 2 |
| BedroomsAboveGround | 2 |
| BedroomsBelowGround | 1 |
| BedroomsTotal | 3 |
| Amenities | Sauna, Party Room, Security/concierge |
| CoolingType | Central Air Conditioning |
| ExteriorFinish | Concrete |
| FireProtection | Security System |
| FireplacePresent | Yes |
| FlooringType | Hardwood, Ceramic |
| HeatingFuel | Natural Gas |
| HeatingType | Forced Air |
| SizeInterior | 999.992 - 1198.9898 Sqft |
| Type | Apartment |
Parking
| Underground |
Land
| Acreage | No |
| LandAmenities | Public Transit, Park |
| ZoningDescription | Residential |
Rooms
| Level | Type | Length | Width | Dimensions |
|---|---|---|---|---|
| Main Level | Foyer | 1.52 m | 1 m | 1.52 m x 1 m |
| Main Level | Living Room | 3.94 m | 2.74 m | 3.94 m x 2.74 m |
| Main Level | Dining Room | 3.66 m | 3.41 m | 3.66 m x 3.41 m |
| Main Level | Kitchen | 4.2 m | 2.75 m | 4.2 m x 2.75 m |
| Main Level | Primary Bedroom | 5.63 m | 3.96 m | 5.63 m x 3.96 m |
| Main Level | Bedroom 2 | 4.78 m | 4.26 m | 4.78 m x 4.26 m |
| Main Level | Solarium | 2.74 m | 1 m | 2.74 m x 1 m |
| Main Level | Laundry Room | 1.82 m | 1 m | 1.82 m x 1 m |
Interested?
Contact us for more information
Bella Lee
Broker
15 Lesmill Rd Unit 1
Toronto, Ontario M3B 2T3
Sara Bargrizan
Salesperson
15 Lesmill Rd Unit 1
Toronto, Ontario M3B 2T3

































