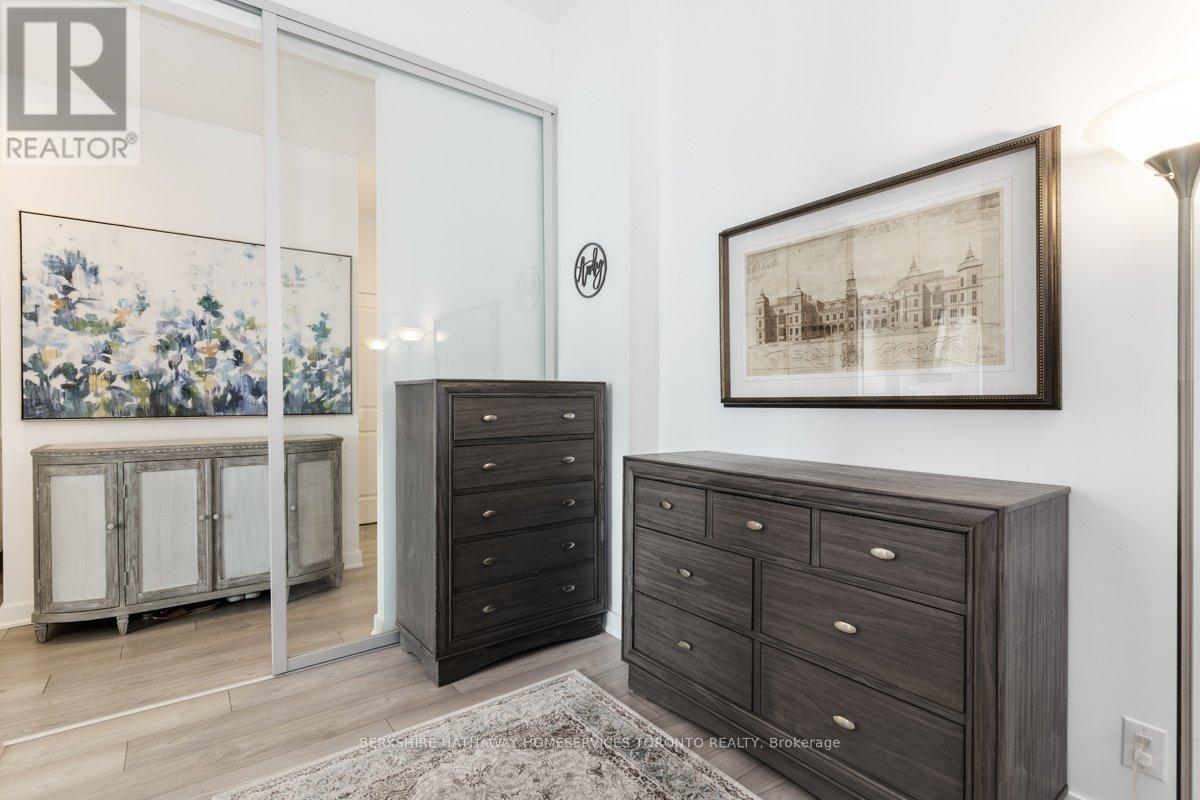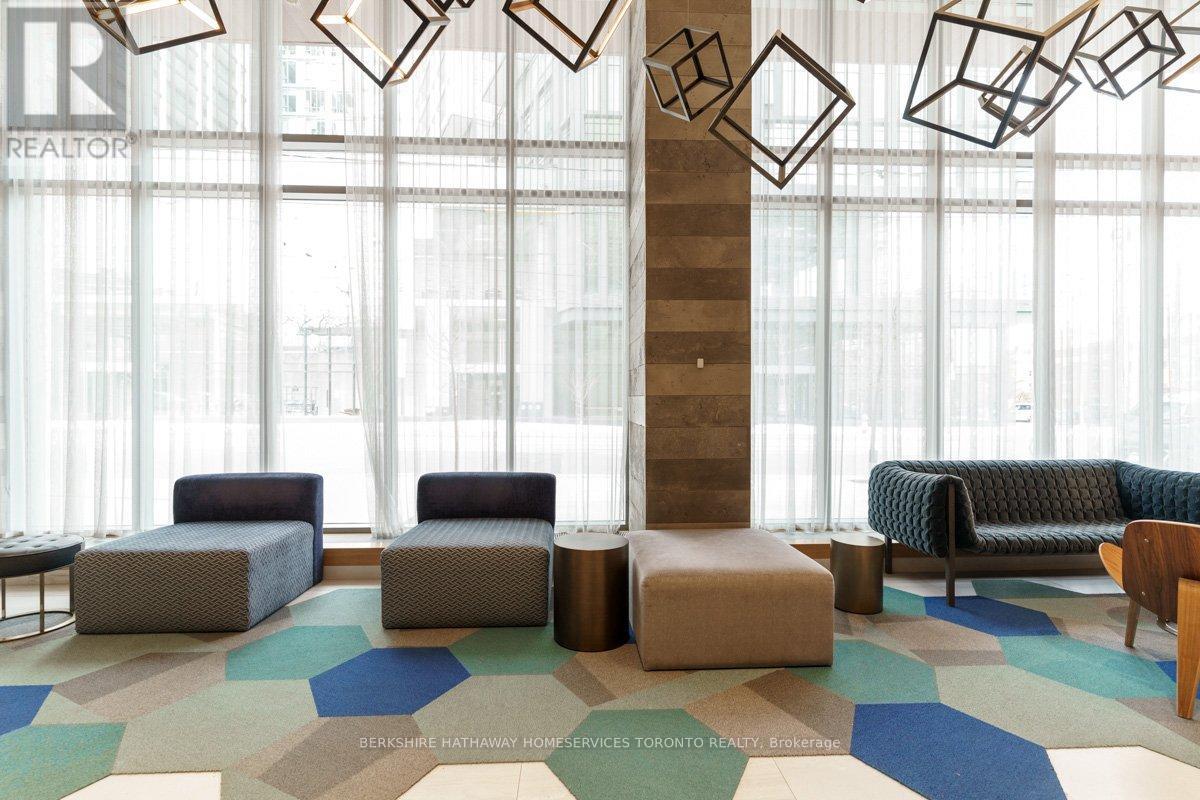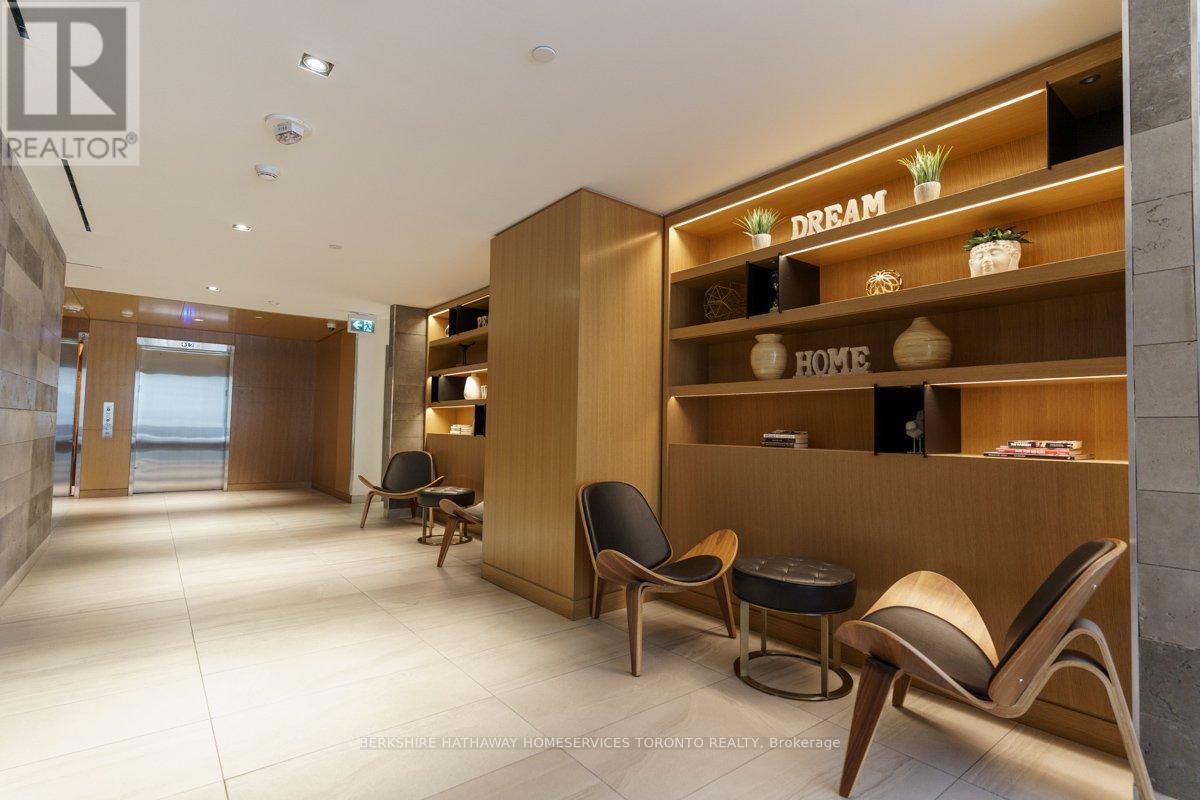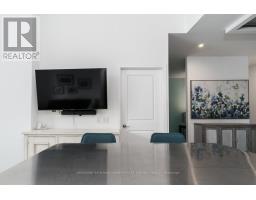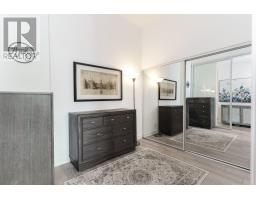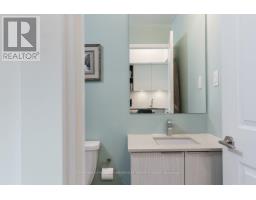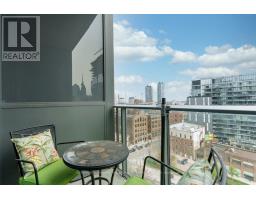1014 - 120 Parliament Street Toronto, Ontario M5A 0N6
$3,295 Monthly
A Rare Find in the East-Core! This bright and spacious 2-bedroom + den condo at the sought-after Parliament/Adelaide location offers an ideal open-concept layout with a functional L-shaped kitchen and 2 full bathrooms. The south-facing penthouse suite spans almost 800 sq. ft., plus a 50 sq. ft. balcony with soaring 11 ft. ceilings (approx.). Enjoy custom closets, floor-to-ceiling windows, stainless steel appliances, washer/dryer, full-size dishwasher, quartz/granite countertops, and sleek Soho white glossy tile backsplash.Includes an EV-ready parking spot conveniently located near the elevators, and a storage locker. Access an exclusive elevator situated to go up just up to to this floor, and avoid the high-rise elevator traffic on the other side of the building. With transit steps away, you're a few stops from U of T, TMU, George Brown College, hospitals, the Distillery District, St. Lawrence Market, Financial District, and much more. Easy access to major highways, dog parks, streetcars, and the subway system. **** EXTRAS **** Amenities Include Party And Dining Room With Balcony, Fitness Centre, Yoga/Meditation Room, Pet Spa, Workshop/Artist Studio, Guest Suites, Visitors Parking, Bicycle Parking,Roof-Top Terrace, Bbqs, 24 Hr Concierge. (id:50886)
Property Details
| MLS® Number | C9398205 |
| Property Type | Single Family |
| Community Name | Moss Park |
| CommunityFeatures | Pet Restrictions |
| Features | Balcony, In Suite Laundry |
| ParkingSpaceTotal | 1 |
Building
| BathroomTotal | 2 |
| BedroomsAboveGround | 2 |
| BedroomsBelowGround | 1 |
| BedroomsTotal | 3 |
| Amenities | Storage - Locker |
| CoolingType | Central Air Conditioning |
| ExteriorFinish | Concrete |
| HeatingFuel | Natural Gas |
| HeatingType | Forced Air |
| SizeInterior | 699.9943 - 798.9932 Sqft |
| Type | Apartment |
Parking
| Underground |
Land
| Acreage | No |
Rooms
| Level | Type | Length | Width | Dimensions |
|---|---|---|---|---|
| Main Level | Primary Bedroom | 3.47 m | 2.75 m | 3.47 m x 2.75 m |
| Main Level | Bedroom 2 | 3.02 m | 2.42 m | 3.02 m x 2.42 m |
| Main Level | Den | 2.53 m | 2.15 m | 2.53 m x 2.15 m |
| Main Level | Dining Room | 4.88 m | 2.61 m | 4.88 m x 2.61 m |
| Main Level | Living Room | 3.93 m | 2.97 m | 3.93 m x 2.97 m |
| Main Level | Kitchen | 4.88 m | 1 m | 4.88 m x 1 m |
| Main Level | Laundry Room | 1 m | 0.8 m | 1 m x 0.8 m |
https://www.realtor.ca/real-estate/27546470/1014-120-parliament-street-toronto-moss-park-moss-park
Interested?
Contact us for more information
Sebastian Diaz
Salesperson
23 Lesmill Rd #401
Toronto, Ontario M3B 3P6


























