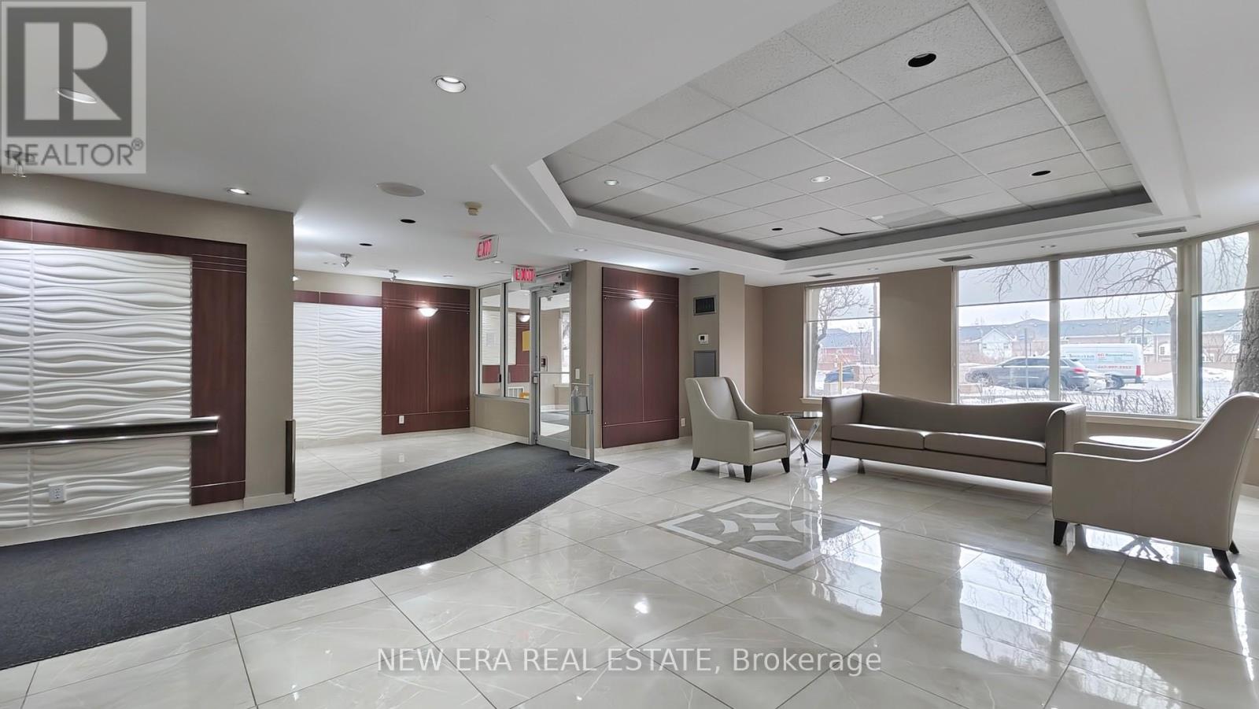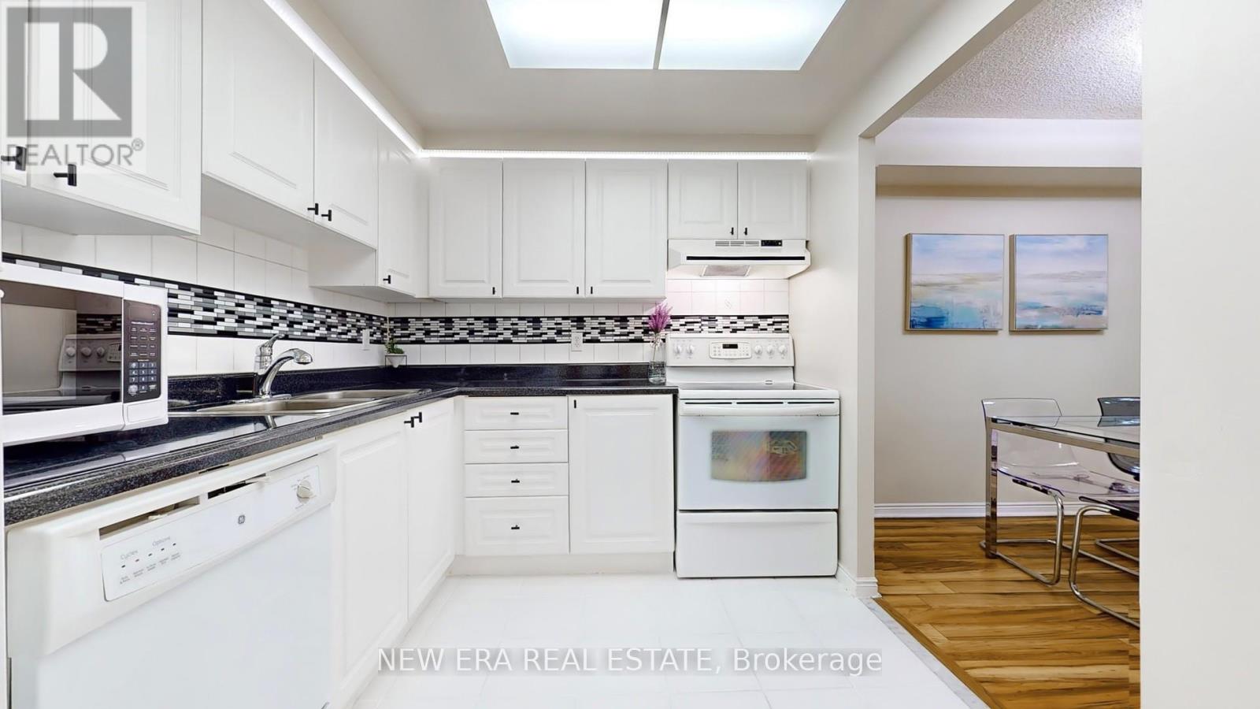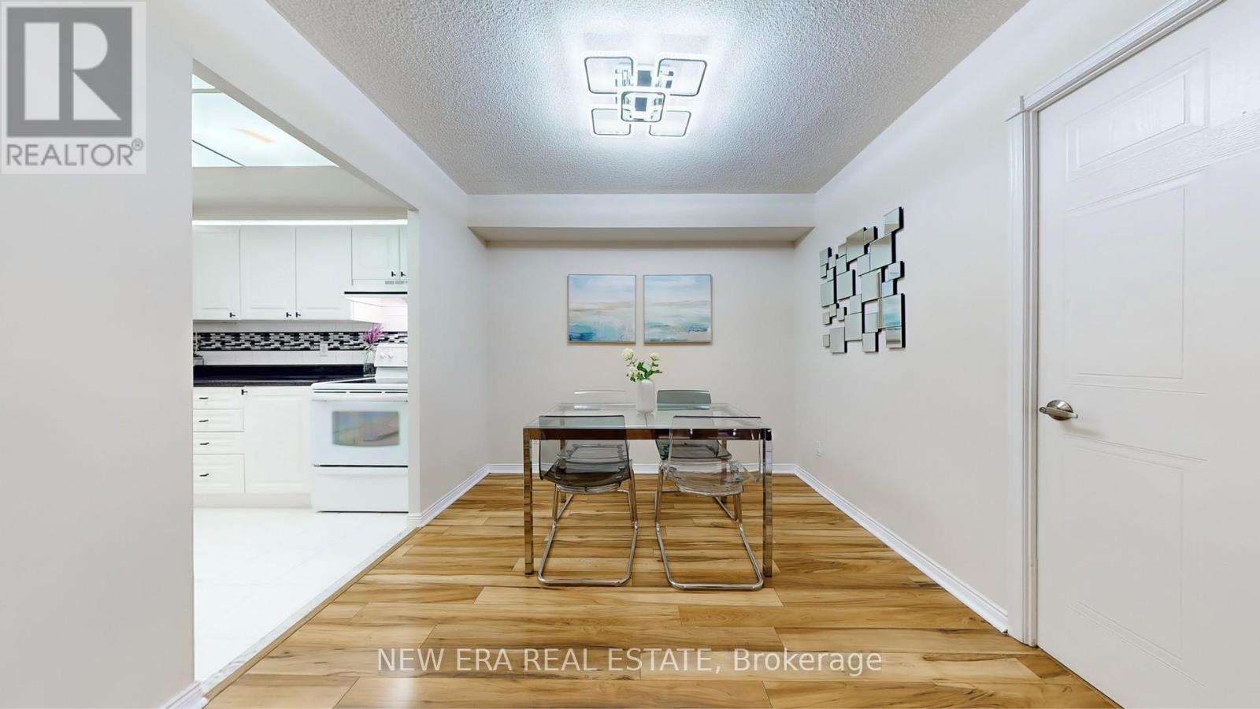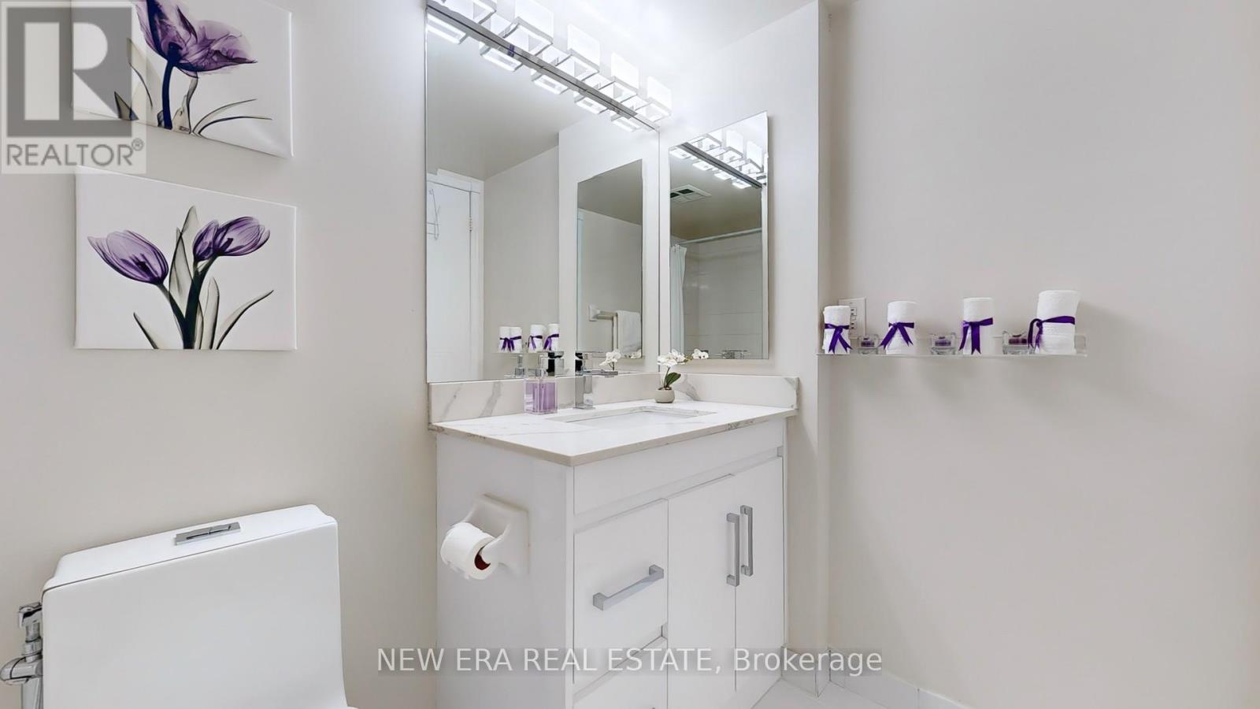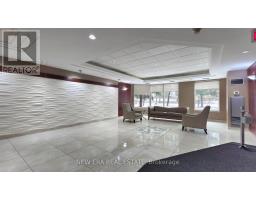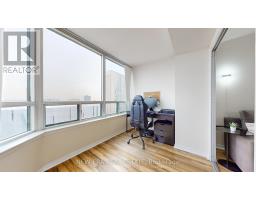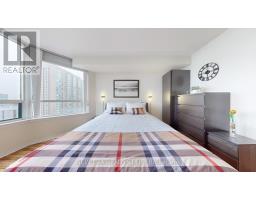1014 - 135 Hillcrest Avenue Mississauga, Ontario L5B 4B1
$559,000Maintenance, Heat, Water, Common Area Maintenance, Insurance, Parking
$483.38 Monthly
Maintenance, Heat, Water, Common Area Maintenance, Insurance, Parking
$483.38 MonthlyWelcome to Unit 1014, this Gorgeous Renovated Unit offers North East breathtaking views of the Toronto Skyline. Expansive windows surround the generous living space, allowing sunlight to brighten the interior and create a warm, inviting ambiance. This spacious layout feels open and airy with a solarium, perfect for relaxation. This condo embodies an expansive master bedroom with generous walk-in closet, offering plenty of storage space.The unit is beautifully finished with laminate flooring throughout for a sleek, modern feel. Recent renovations include a stylish new double sink and faucets in the kitchen, upgraded countertop upgraded light fixtures, and an upgraded Bathroom. The building has undergone extensive renovations, featuring updated lobbies, hallways, carpets, elevators, and security systems. Being conveniently located next to Cooksville GO Station, just minutes from Square One, restaurants, schools, and major highways. (id:50886)
Property Details
| MLS® Number | W11953099 |
| Property Type | Single Family |
| Community Name | Cooksville |
| Amenities Near By | Hospital, Place Of Worship, Public Transit |
| Community Features | Pet Restrictions |
| Parking Space Total | 1 |
| Structure | Tennis Court |
Building
| Bathroom Total | 1 |
| Bedrooms Above Ground | 2 |
| Bedrooms Below Ground | 1 |
| Bedrooms Total | 3 |
| Amenities | Security/concierge, Exercise Centre, Recreation Centre, Party Room, Visitor Parking |
| Appliances | Dishwasher, Dryer, Microwave, Refrigerator, Stove, Washer, Window Coverings |
| Cooling Type | Central Air Conditioning |
| Exterior Finish | Brick, Steel |
| Flooring Type | Laminate |
| Heating Fuel | Natural Gas |
| Heating Type | Forced Air |
| Size Interior | 900 - 999 Ft2 |
| Type | Apartment |
Parking
| Underground |
Land
| Acreage | No |
| Land Amenities | Hospital, Place Of Worship, Public Transit |
| Surface Water | River/stream |
Rooms
| Level | Type | Length | Width | Dimensions |
|---|---|---|---|---|
| Main Level | Kitchen | 3.17 m | 2.49 m | 3.17 m x 2.49 m |
| Main Level | Foyer | 1.52 m | 1.83 m | 1.52 m x 1.83 m |
| Main Level | Dining Room | 2.87 m | 2.87 m | 2.87 m x 2.87 m |
| Main Level | Living Room | 5.38 m | 3.05 m | 5.38 m x 3.05 m |
| Main Level | Primary Bedroom | 4.88 m | 2.87 m | 4.88 m x 2.87 m |
| Main Level | Bedroom 2 | 3.28 m | 2.79 m | 3.28 m x 2.79 m |
| Main Level | Solarium | 2.18 m | 3.07 m | 2.18 m x 3.07 m |
| Main Level | Laundry Room | 1.52 m | 1.57 m | 1.52 m x 1.57 m |
Contact Us
Contact us for more information
Vick Chauhan
Broker
(647) 328-1855
www.vcrealestate.ca/
www.facebook.com/pg/vcregroup/
ca.linkedin.com/in/vickc
171 Lakeshore Rd E #14
Mississauga, Ontario L5G 4T9
(416) 508-9929
HTTP://www.newerarealestate.ca



