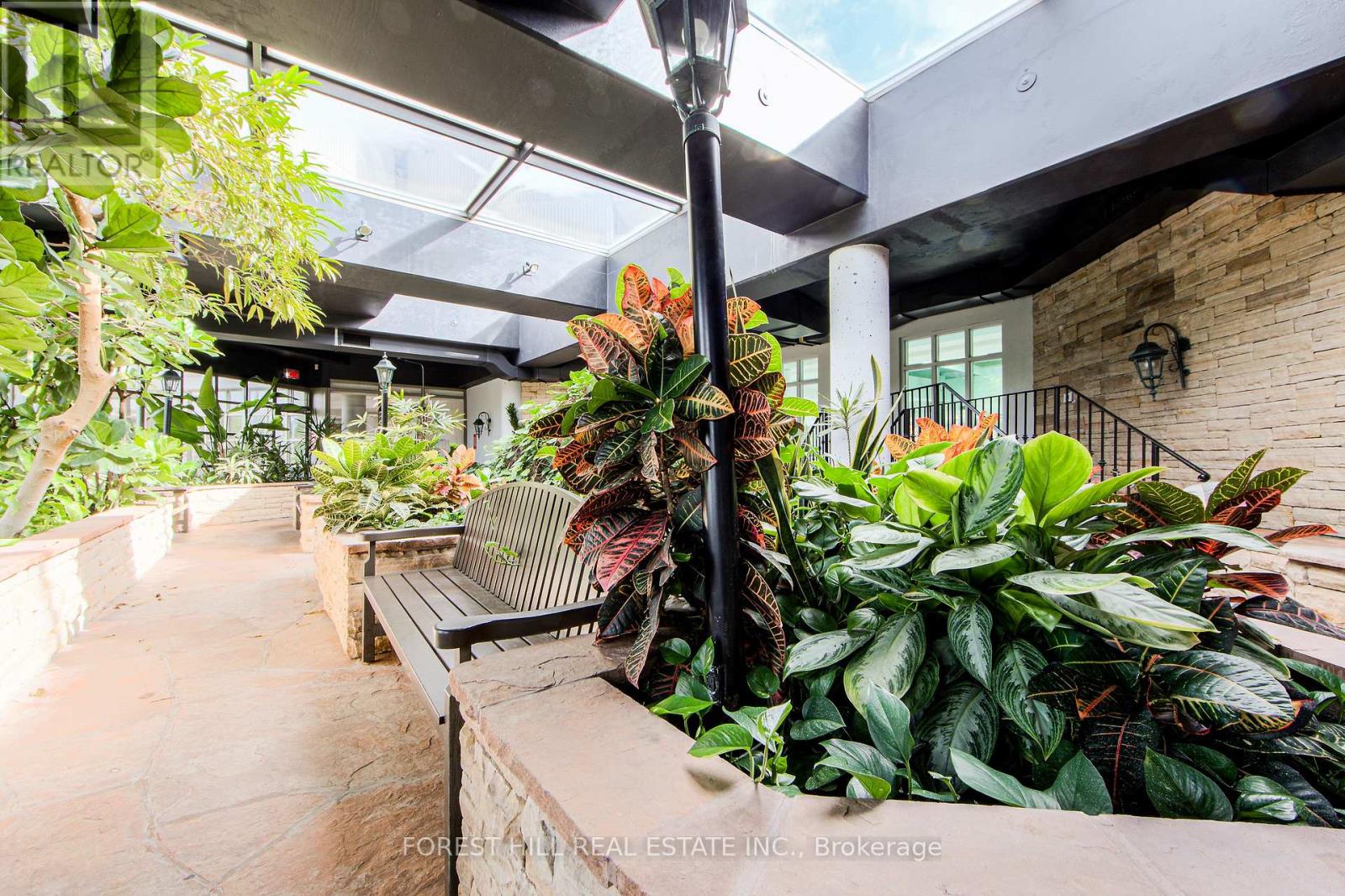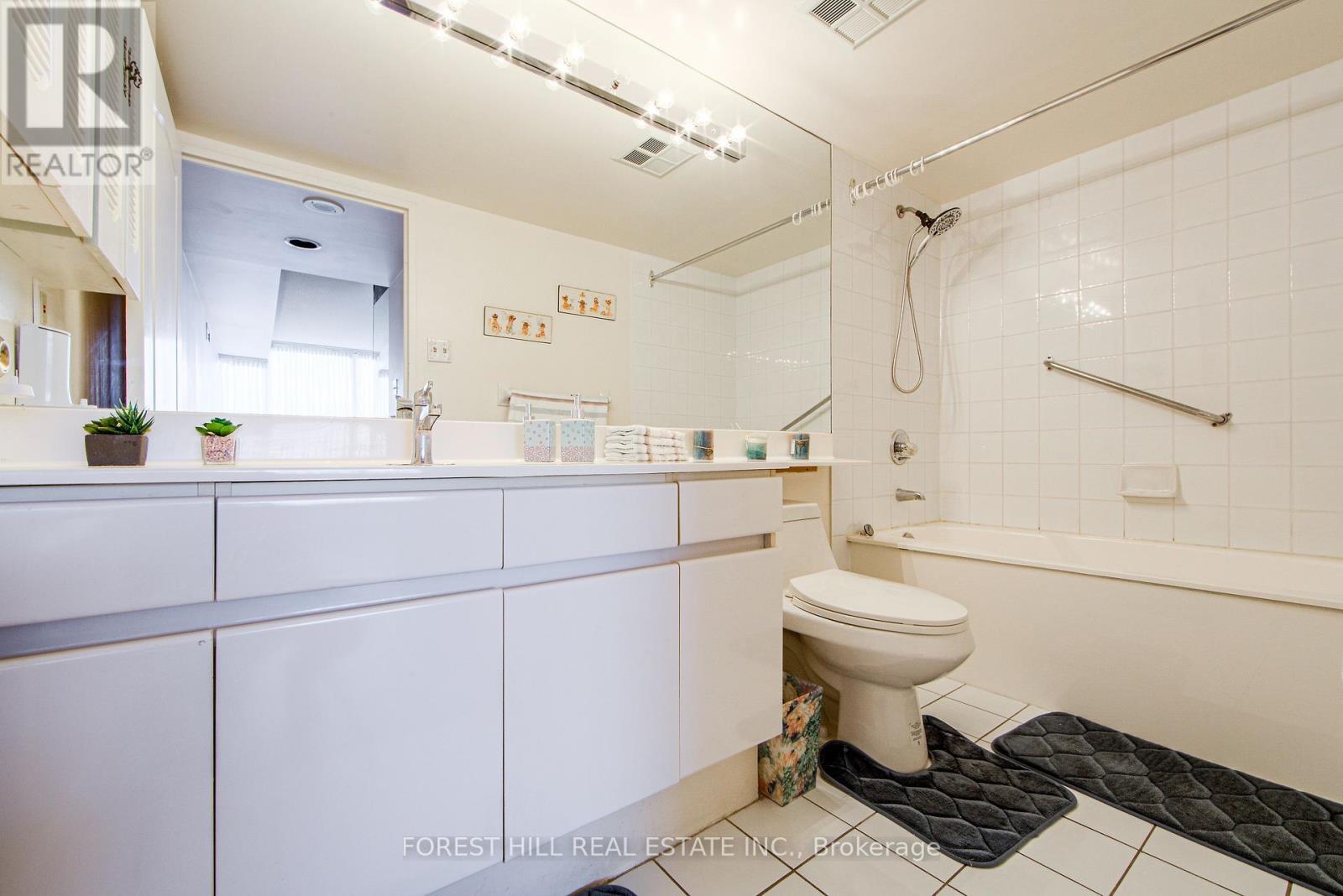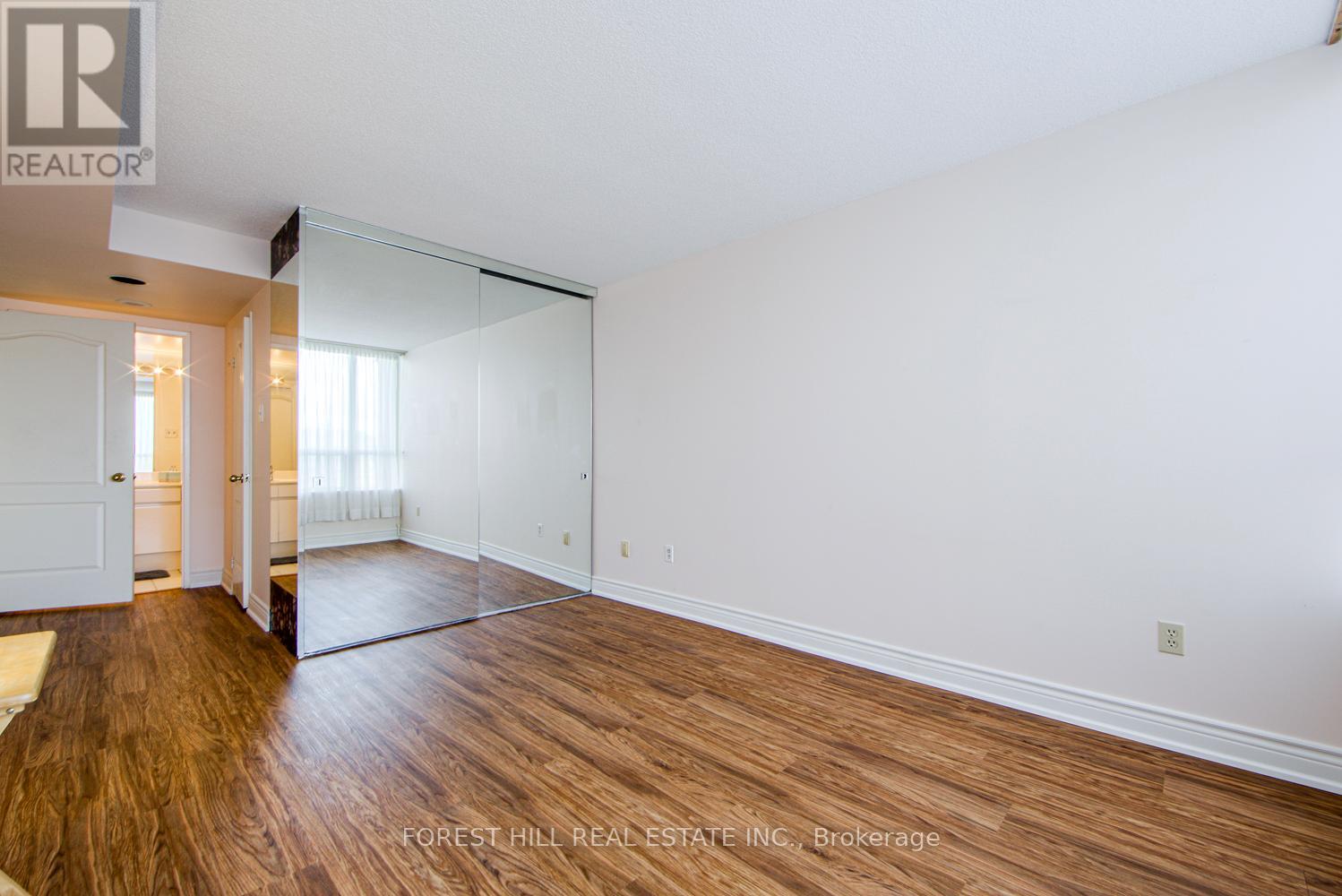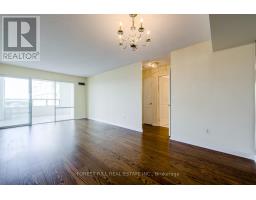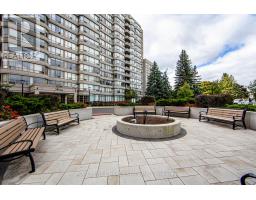1014 - 7 Townsgate Drive Vaughan, Ontario L4J 7Z9
$699,999Maintenance, Heat, Electricity, Water, Cable TV, Common Area Maintenance, Insurance, Parking
$1,176.87 Monthly
Maintenance, Heat, Electricity, Water, Cable TV, Common Area Maintenance, Insurance, Parking
$1,176.87 MonthlyOne of the most distinctive elegant condos in Toronto. A private boulevard planted with stately shade trees leads to graceful circular entrance drive. Glass enclosed lobby, 24 hours concierge, sophisticated electronic surveillance system ensures residents safety, day @ night unit featuring an enormous glass solarium/family room and practical adjoining kitchen, connecting to the family room, combined living and dining rooms for elegant entertainments. Primary suite boasting W/I closet, extra B/I closet with mirrored sl. doors, organizers, 4 piece ensuite. Split Style 2nd Bedroom featuring 4 piece bathroom and closet.ONE PARKING, ONE LOCKER. (id:50886)
Property Details
| MLS® Number | N9398632 |
| Property Type | Single Family |
| Community Name | Crestwood-Springfarm-Yorkhill |
| AmenitiesNearBy | Hospital, Park, Public Transit, Schools |
| CommunityFeatures | Pets Not Allowed |
| Features | Balcony |
| ParkingSpaceTotal | 1 |
| PoolType | Indoor Pool |
| Structure | Squash & Raquet Court |
| ViewType | View |
Building
| BathroomTotal | 2 |
| BedroomsAboveGround | 2 |
| BedroomsBelowGround | 1 |
| BedroomsTotal | 3 |
| Amenities | Exercise Centre, Recreation Centre, Storage - Locker, Security/concierge |
| Appliances | Dishwasher, Dryer, Refrigerator, Sauna, Stove, Washer, Window Coverings |
| CoolingType | Central Air Conditioning |
| ExteriorFinish | Concrete |
| FireProtection | Security System |
| FlooringType | Marble, Hardwood, Ceramic, Laminate |
| HeatingFuel | Natural Gas |
| HeatingType | Forced Air |
| SizeInterior | 999.992 - 1198.9898 Sqft |
| Type | Apartment |
Parking
| Underground |
Land
| Acreage | No |
| LandAmenities | Hospital, Park, Public Transit, Schools |
| ZoningDescription | Residential |
Rooms
| Level | Type | Length | Width | Dimensions |
|---|---|---|---|---|
| Main Level | Foyer | 2.58 m | 2.55 m | 2.58 m x 2.55 m |
| Main Level | Living Room | 6.44 m | 3.22 m | 6.44 m x 3.22 m |
| Main Level | Dining Room | 6.44 m | 3.22 m | 6.44 m x 3.22 m |
| Main Level | Kitchen | 3.44 m | 2.38 m | 3.44 m x 2.38 m |
| Main Level | Eating Area | 3.14 m | 2.6 m | 3.14 m x 2.6 m |
| Main Level | Solarium | 3.4 m | 2.76 m | 3.4 m x 2.76 m |
| Main Level | Family Room | 6.02 m | 2.76 m | 6.02 m x 2.76 m |
| Main Level | Primary Bedroom | 6.32 m | 3.15 m | 6.32 m x 3.15 m |
| Main Level | Bedroom 2 | 3.39 m | 2.7 m | 3.39 m x 2.7 m |
Interested?
Contact us for more information
Rachel Saltsov
Salesperson
15 Lesmill Rd Unit 1
Toronto, Ontario M3B 2T3








