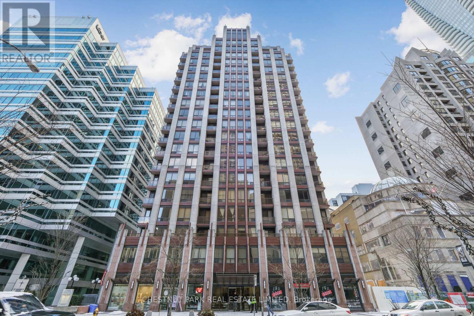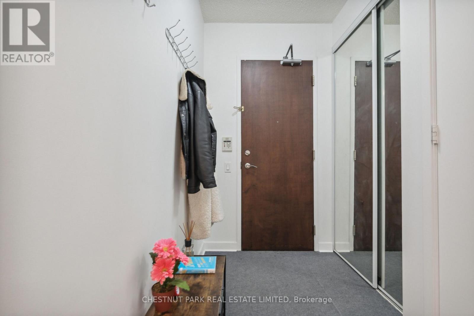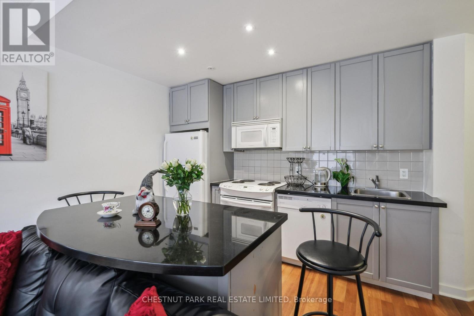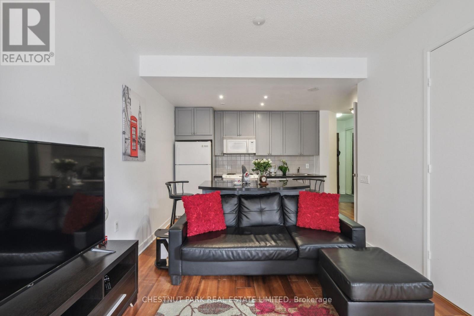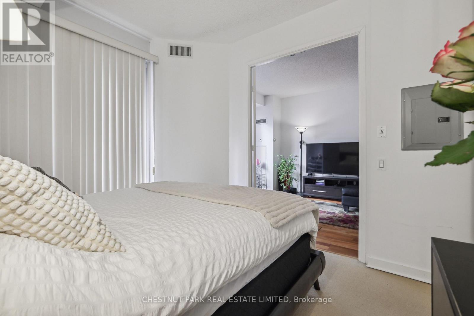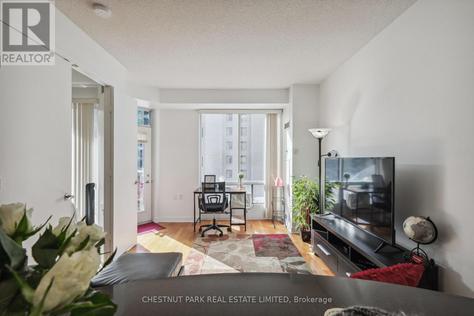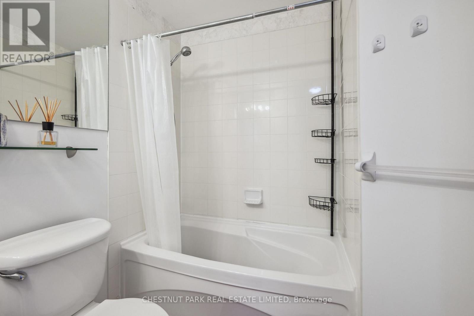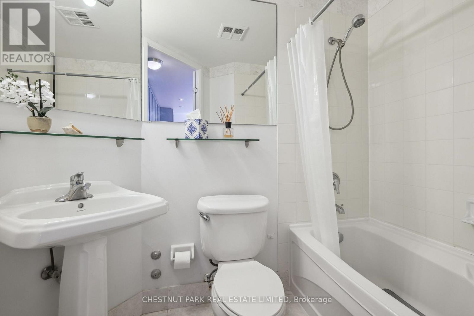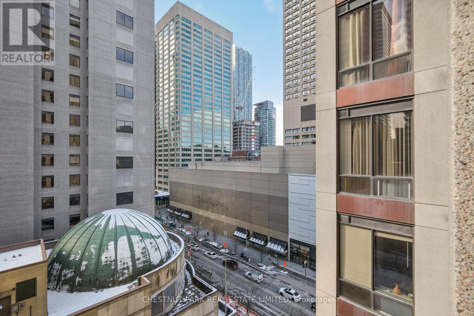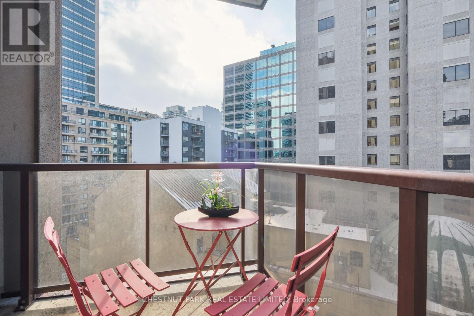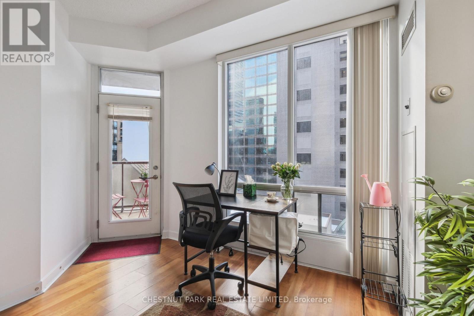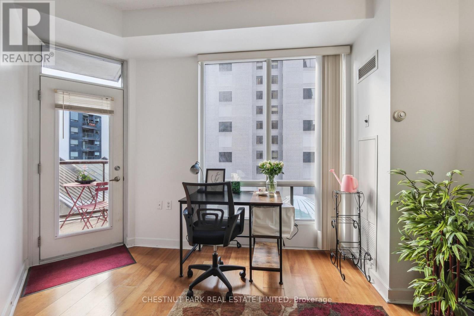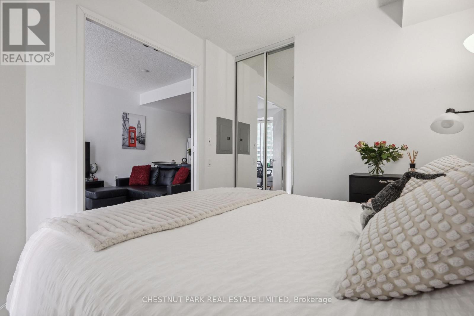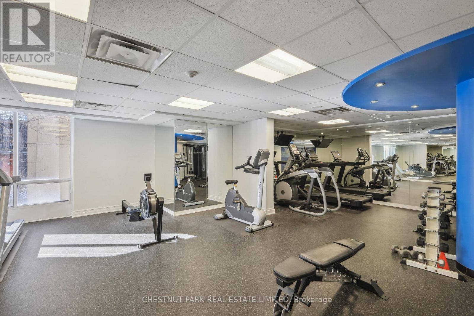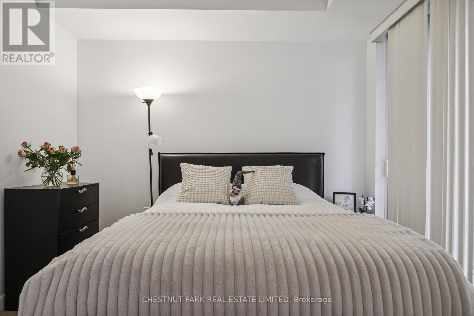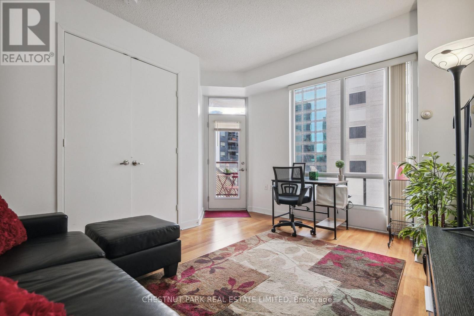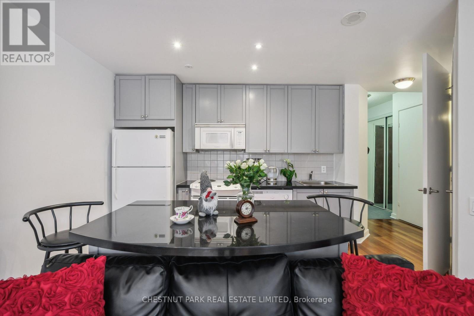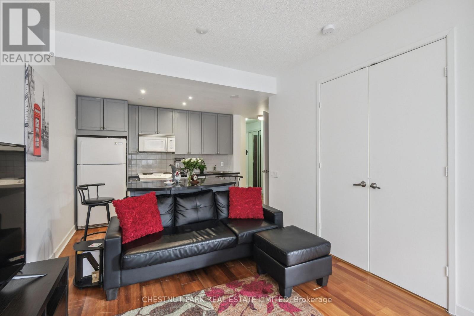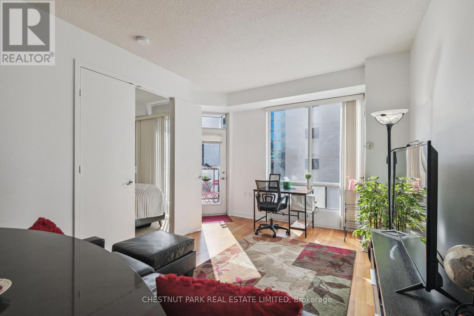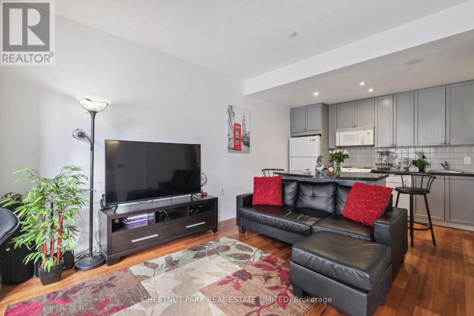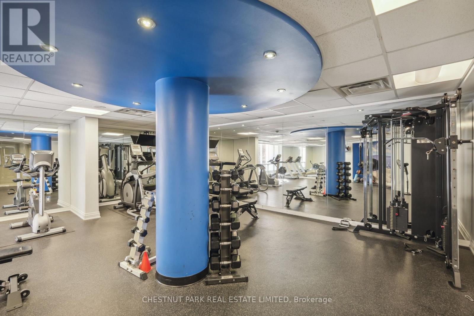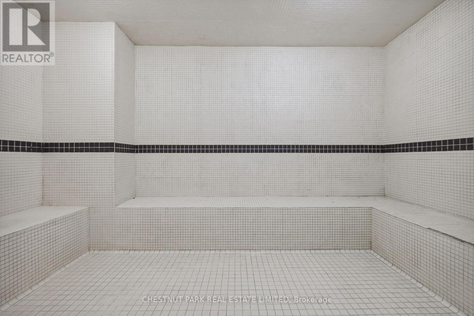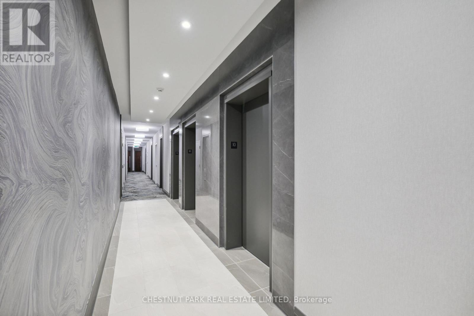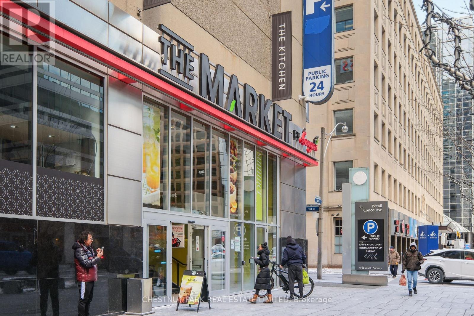1014 - 85 Bloor Street E Toronto, Ontario M4W 3Y1
1 Bedroom
1 Bathroom
500 - 599 ft2
Central Air Conditioning
Forced Air
$489,900Maintenance, Water, Common Area Maintenance, Insurance
$646.60 Monthly
Maintenance, Water, Common Area Maintenance, Insurance
$646.60 MonthlyRight Smack Central in the Heart of Toronto! Steps to Yorkville & University of Toronto, Eataly, world class shops and restaurants, 24 hour concierge, two floors of amenities, party room, exercise room, sauna, games room, video room, terrace BBQ, 9' ceilings, engineered wood flooring. (id:50886)
Property Details
| MLS® Number | C12487998 |
| Property Type | Single Family |
| Community Name | Church-Yonge Corridor |
| Amenities Near By | Public Transit |
| Community Features | Pets Allowed With Restrictions |
| Features | Balcony |
| View Type | View |
Building
| Bathroom Total | 1 |
| Bedrooms Above Ground | 1 |
| Bedrooms Total | 1 |
| Amenities | Security/concierge, Exercise Centre, Party Room, Sauna, Storage - Locker |
| Appliances | Window Coverings |
| Basement Type | None |
| Cooling Type | Central Air Conditioning |
| Exterior Finish | Concrete |
| Flooring Type | Wood, Ceramic, Carpeted |
| Heating Fuel | Natural Gas |
| Heating Type | Forced Air |
| Size Interior | 500 - 599 Ft2 |
| Type | Apartment |
Parking
| Garage |
Land
| Acreage | No |
| Land Amenities | Public Transit |
Rooms
| Level | Type | Length | Width | Dimensions |
|---|---|---|---|---|
| Ground Level | Living Room | 4.34 m | 3.2 m | 4.34 m x 3.2 m |
| Ground Level | Dining Room | 4.34 m | 3.2 m | 4.34 m x 3.2 m |
| Ground Level | Kitchen | 3.66 m | 2.89 m | 3.66 m x 2.89 m |
| Ground Level | Bedroom | 3.2 m | 2.89 m | 3.2 m x 2.89 m |
Contact Us
Contact us for more information
Peter Moazzani
Salesperson
Chestnut Park Real Estate Limited
1300 Yonge St Ground Flr
Toronto, Ontario M4T 1X3
1300 Yonge St Ground Flr
Toronto, Ontario M4T 1X3
(416) 925-9191
(416) 925-3935
www.chestnutpark.com/

