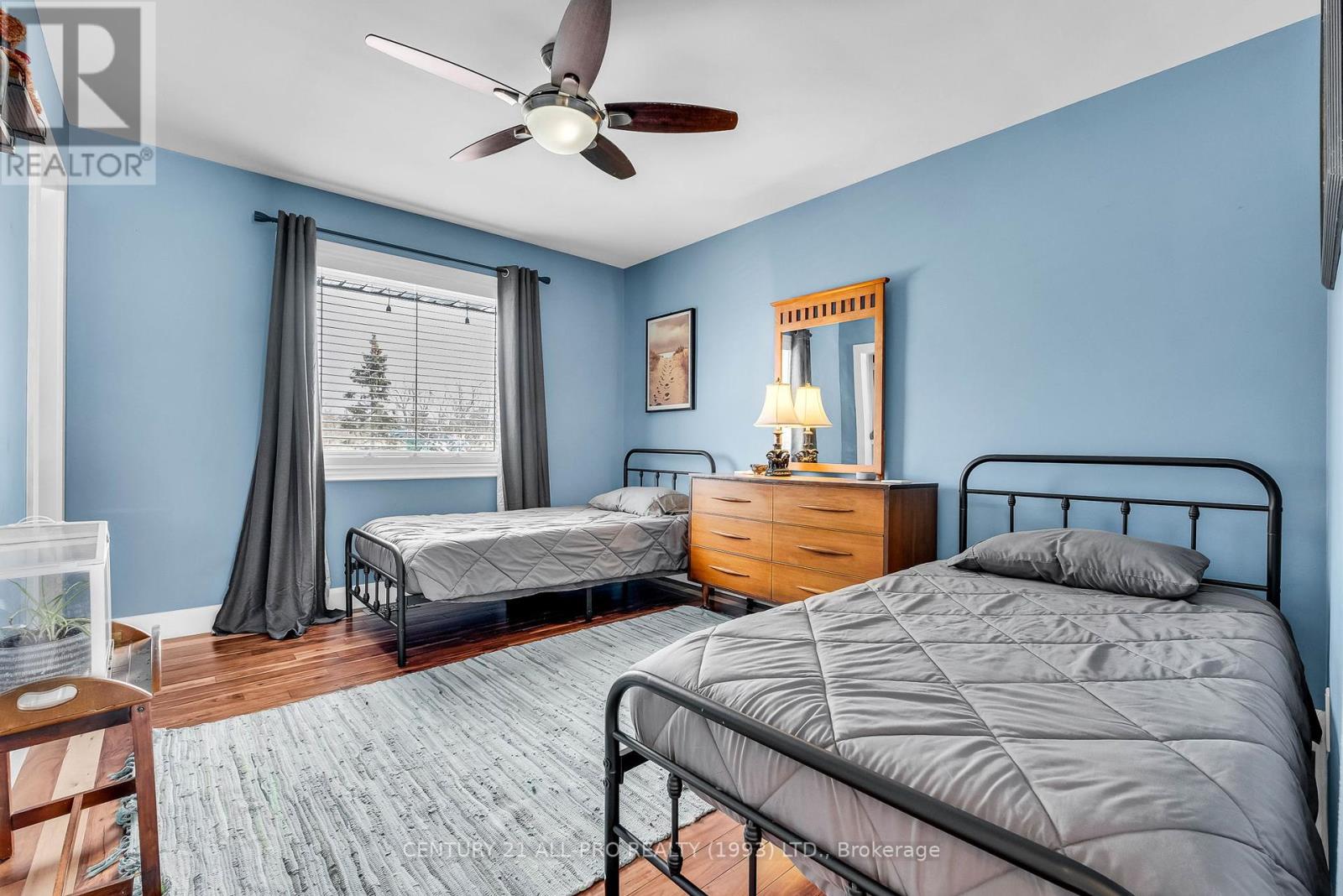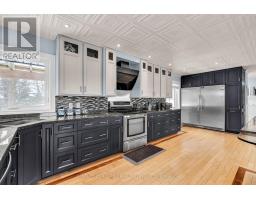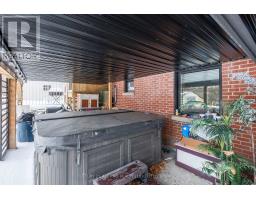1014 Ontario Street Cobourg, Ontario K9A 3C7
$950,000
Reward yourself with this Beautifully renovated, Custom Brick Raised Bungalow w/ Walkout lower level situated on a private 90 ft x 160 lot in a superb location. A Dream home for families or entertainers. Entering the home feel the warmth from a stone FP in the open-concept main floor & take in the views from a wall of windows w/ glass door to the upper deck & gorgeous views that look over a deluxe Pool, Hot Tub, & Outdoor Lounging Patio sited on a landscaped lot that backs onto an immaculately groomed Golf Course. This is a bragworthy staycation retreat with a perfect floor plan. Main Floor is 1258 sq ft (approx.) Open-concept layout. Enjoys Modern Baths & Kitchens, Hardwood flooring, Custom Cabinetry & New Windows & Doors surround bringing in lots of light. The designer Kitchen has granite counters, an island to gather round, plenty of stylish cabinetry & pantry area, high-end appliances. The Bonus 1258 sq ft (approx.) fully Self-contained Guest Unit in the LL has Lookout Windows & Glass door walkout to a covered patio. Many Upgrades: Steel Roof, 2 Car Detached Garage & 2 EV charging stations. This home is well setback from the sidewalk. Kingston stones, an interlock walkway, and a Pergola walking you to the front door provides substantial curb appeal. Located 1km to the Beach, Marina & the boutique downtown shopping & dining district. VIA Station & 401 is close for commuters. 100km to Toronto. If your dream is a beautiful yet comfortable home to relax in or a staycation-style retreat, this will answer all your needs. Perfect for so many lifestyles. Suits professionals, Multi-Generational Family living, space for Guests or Income from Air BnB. Perfect for Work from Home, Weekend Staycation Escape. Do not hesitate to consider this beautiful property. 3rd Bath Roughed In in LL (id:50886)
Property Details
| MLS® Number | X11975473 |
| Property Type | Single Family |
| Community Name | Cobourg |
| Amenities Near By | Public Transit |
| Community Features | Community Centre |
| Features | Hillside, Wooded Area, Lighting, Carpet Free, Guest Suite |
| Parking Space Total | 4 |
| Pool Type | Inground Pool, Outdoor Pool |
| Structure | Porch, Patio(s), Shed |
| View Type | View |
Building
| Bathroom Total | 2 |
| Bedrooms Above Ground | 3 |
| Bedrooms Below Ground | 1 |
| Bedrooms Total | 4 |
| Amenities | Fireplace(s) |
| Appliances | Hot Tub, Oven - Built-in, Dryer, Microwave, Oven, Refrigerator, Stove, Washer |
| Architectural Style | Raised Bungalow |
| Basement Development | Finished |
| Basement Features | Walk Out |
| Basement Type | N/a (finished) |
| Construction Style Attachment | Detached |
| Cooling Type | Central Air Conditioning |
| Exterior Finish | Brick |
| Fireplace Present | Yes |
| Fireplace Total | 1 |
| Foundation Type | Poured Concrete |
| Heating Fuel | Wood |
| Heating Type | Forced Air |
| Stories Total | 1 |
| Size Interior | 1,100 - 1,500 Ft2 |
| Type | House |
| Utility Water | Municipal Water |
Parking
| Detached Garage | |
| Garage |
Land
| Acreage | No |
| Land Amenities | Public Transit |
| Landscape Features | Landscaped |
| Sewer | Sanitary Sewer |
| Size Irregular | 90 X 160 Acre |
| Size Total Text | 90 X 160 Acre |
| Zoning Description | R2 |
Rooms
| Level | Type | Length | Width | Dimensions |
|---|---|---|---|---|
| Lower Level | Other | 3.85 m | 2.75 m | 3.85 m x 2.75 m |
| Lower Level | Other | 2.64 m | 2.02 m | 2.64 m x 2.02 m |
| Lower Level | Bathroom | 2.15 m | 2.75 m | 2.15 m x 2.75 m |
| Lower Level | Family Room | 3.86 m | 4.97 m | 3.86 m x 4.97 m |
| Lower Level | Primary Bedroom | 3.5 m | 3.01 m | 3.5 m x 3.01 m |
| Lower Level | Primary Bedroom | 4.93 m | 4.05 m | 4.93 m x 4.05 m |
| Lower Level | Laundry Room | 2.9 m | 7.16 m | 2.9 m x 7.16 m |
| Main Level | Living Room | 6.22 m | 4.9 m | 6.22 m x 4.9 m |
| Main Level | Kitchen | 7.32 m | 3.54 m | 7.32 m x 3.54 m |
| Main Level | Primary Bedroom | 3.63 m | 3.9 m | 3.63 m x 3.9 m |
| Main Level | Bedroom 2 | 3.16 m | 3.9 m | 3.16 m x 3.9 m |
| Main Level | Bedroom 3 | 2.74 m | 3.44 m | 2.74 m x 3.44 m |
| Main Level | Bathroom | 2.17 m | 2.46 m | 2.17 m x 2.46 m |
Utilities
| Cable | Available |
| Sewer | Installed |
https://www.realtor.ca/real-estate/27922240/1014-ontario-street-cobourg-cobourg
Contact Us
Contact us for more information
Denise Eileen Liboiron
Salesperson
www.deniseliboiron.com/
www.facebook.com/DeniseLiboironRealEstate/
twitter.com/DeniseLiboiron
www.linkedin.com/in/denise-liboiron-aaa4571a/
365 Westwood Drive Unit 5
Cobourg, Ontario K9A 4M5
(905) 372-3355
(905) 372-4626
www.century21.ca/allprorealty































































































