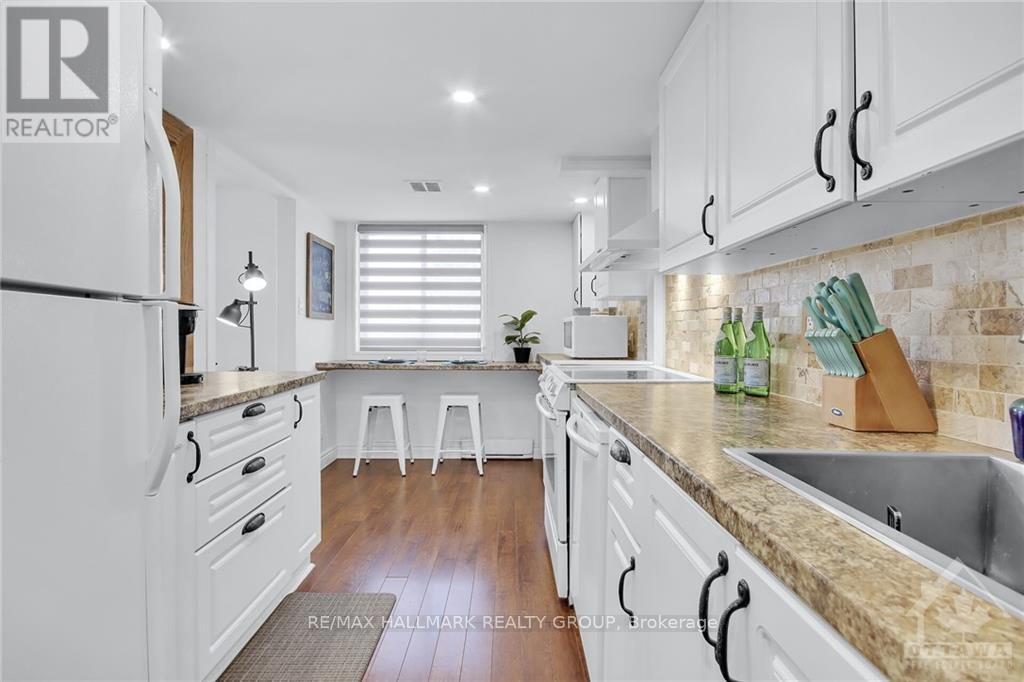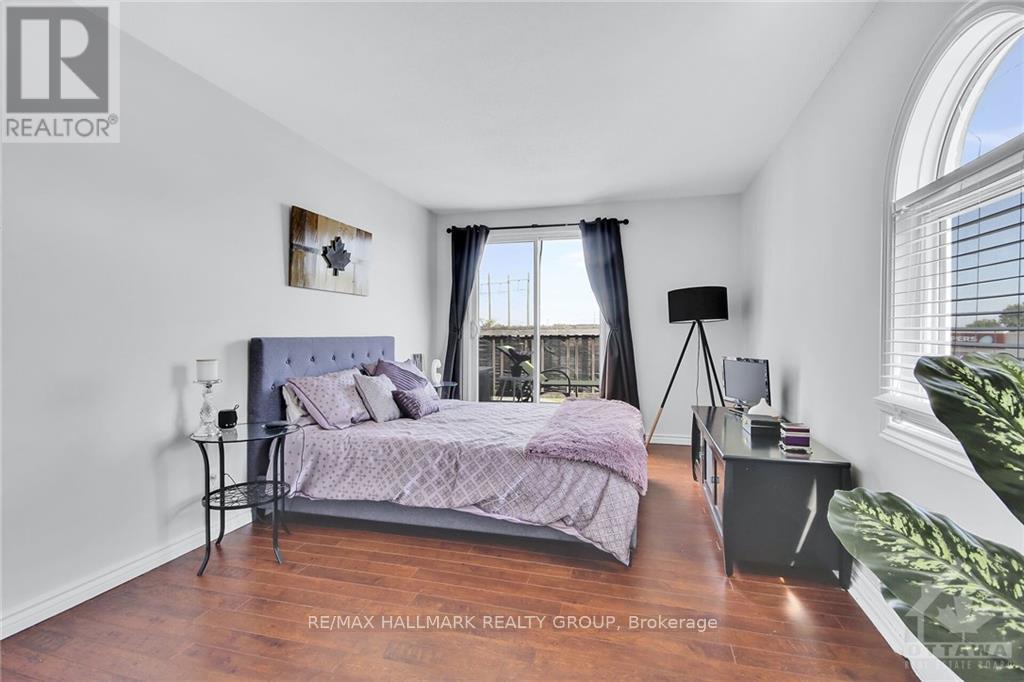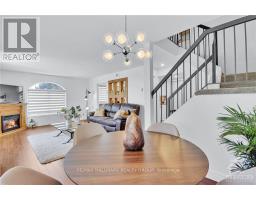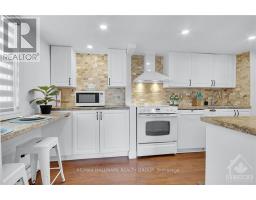1014 Tanguay Court Ottawa, Ontario K2L 3X5
$339,000Maintenance, Insurance, Water, Common Area Maintenance, Parking
$685.23 Monthly
Maintenance, Insurance, Water, Common Area Maintenance, Parking
$685.23 MonthlyThis Beautifully maintained home is located in the heart of Kanata. A budget-friendly upper 2-bedroom unit that showcases modern upgrades and tasteful laminate flooring throughout. The open-concept living and dining area, complete with an electric fireplace and a versatile nook, is flooded with natural light from multiple windows & opens to a large, inviting balcony. The bright white kitchen features ample counter & cupboard space, a stunning backsplash, pot lights, & a convenient breakfast bar. The spacious primary bedroom boasts its own balcony & a walk-in closet. Completing the 2nd level are a second bedroom, a full bath, a handy laundry area & a linen closet. Enjoy the ultimate blend of comfort & convenience in this prime location, close to public transit, shopping, recreation, schools, & more. This welcoming community in a sought-after neighborhood is ideal for first-time homebuyers, investors, & downsizers alike. Don't miss your chance to own this exceptional property! (id:50886)
Property Details
| MLS® Number | X9522805 |
| Property Type | Single Family |
| Neigbourhood | Katimavik |
| Community Name | 9002 - Kanata - Katimavik |
| AmenitiesNearBy | Public Transit, Park |
| CommunityFeatures | Pet Restrictions |
| Features | Balcony, Carpet Free, In Suite Laundry |
| ParkingSpaceTotal | 1 |
| PoolType | Outdoor Pool |
Building
| BathroomTotal | 2 |
| BedroomsAboveGround | 2 |
| BedroomsTotal | 2 |
| Amenities | Visitor Parking, Fireplace(s) |
| Appliances | Water Heater, Blinds, Dishwasher, Dryer, Hood Fan, Refrigerator, Stove, Washer |
| CoolingType | Wall Unit |
| ExteriorFinish | Vinyl Siding |
| FireProtection | Smoke Detectors |
| FireplacePresent | Yes |
| FireplaceTotal | 1 |
| FoundationType | Concrete |
| HalfBathTotal | 1 |
| HeatingFuel | Electric |
| HeatingType | Baseboard Heaters |
| StoriesTotal | 2 |
| SizeInterior | 999.992 - 1198.9898 Sqft |
| Type | Apartment |
| UtilityWater | Municipal Water |
Land
| Acreage | No |
| LandAmenities | Public Transit, Park |
| ZoningDescription | Residential R5a (1224) |
Rooms
| Level | Type | Length | Width | Dimensions |
|---|---|---|---|---|
| Second Level | Bedroom | 3.96 m | 2.54 m | 3.96 m x 2.54 m |
| Second Level | Bathroom | 2.48 m | 1.54 m | 2.48 m x 1.54 m |
| Second Level | Laundry Room | 2.64 m | 1.54 m | 2.64 m x 1.54 m |
| Second Level | Primary Bedroom | 4.8 m | 3.12 m | 4.8 m x 3.12 m |
| Second Level | Other | 2.38 m | 1.85 m | 2.38 m x 1.85 m |
| Second Level | Other | 1.75 m | 1.54 m | 1.75 m x 1.54 m |
| Lower Level | Foyer | 1.67 m | 1.19 m | 1.67 m x 1.19 m |
| Main Level | Living Room | 4.21 m | 3.93 m | 4.21 m x 3.93 m |
| Main Level | Dining Room | 2.56 m | 2.54 m | 2.56 m x 2.54 m |
| Main Level | Kitchen | 4.06 m | 2.38 m | 4.06 m x 2.38 m |
| Main Level | Other | 3.37 m | 1.87 m | 3.37 m x 1.87 m |
| Main Level | Bathroom | 1.65 m | 1.54 m | 1.65 m x 1.54 m |
https://www.realtor.ca/real-estate/27549998/1014-tanguay-court-ottawa-9002-kanata-katimavik
Interested?
Contact us for more information
Irene Bilinski
Salesperson
4366 Innes Road
Ottawa, Ontario K4A 3W3





























































