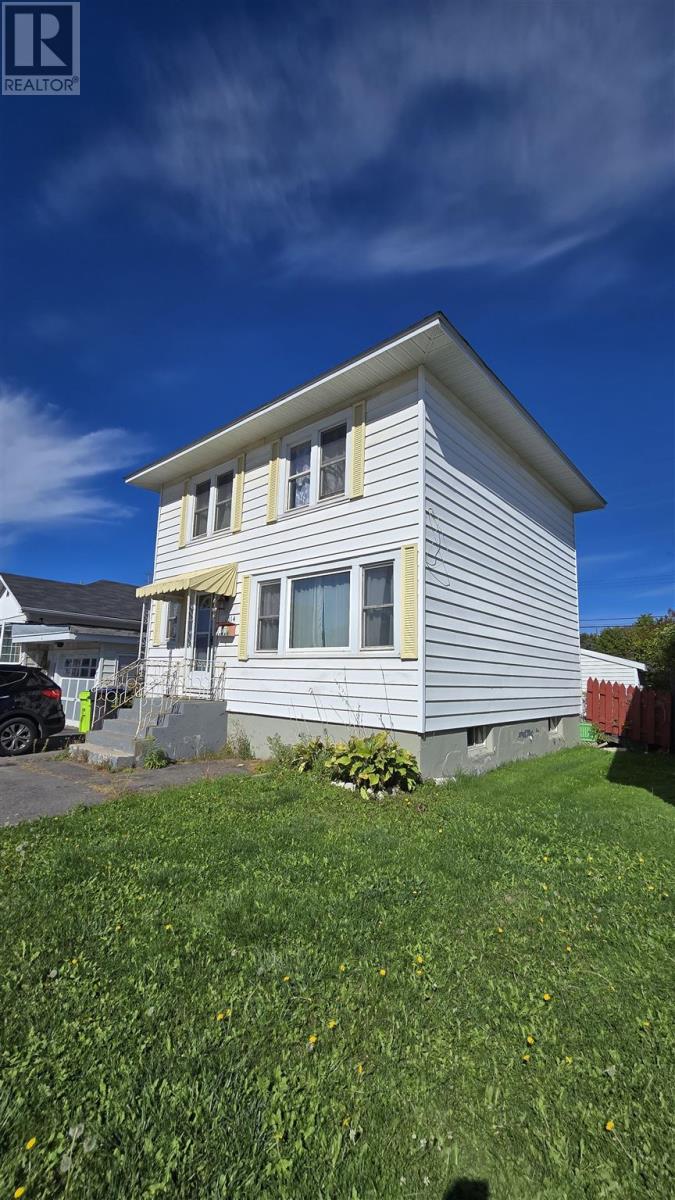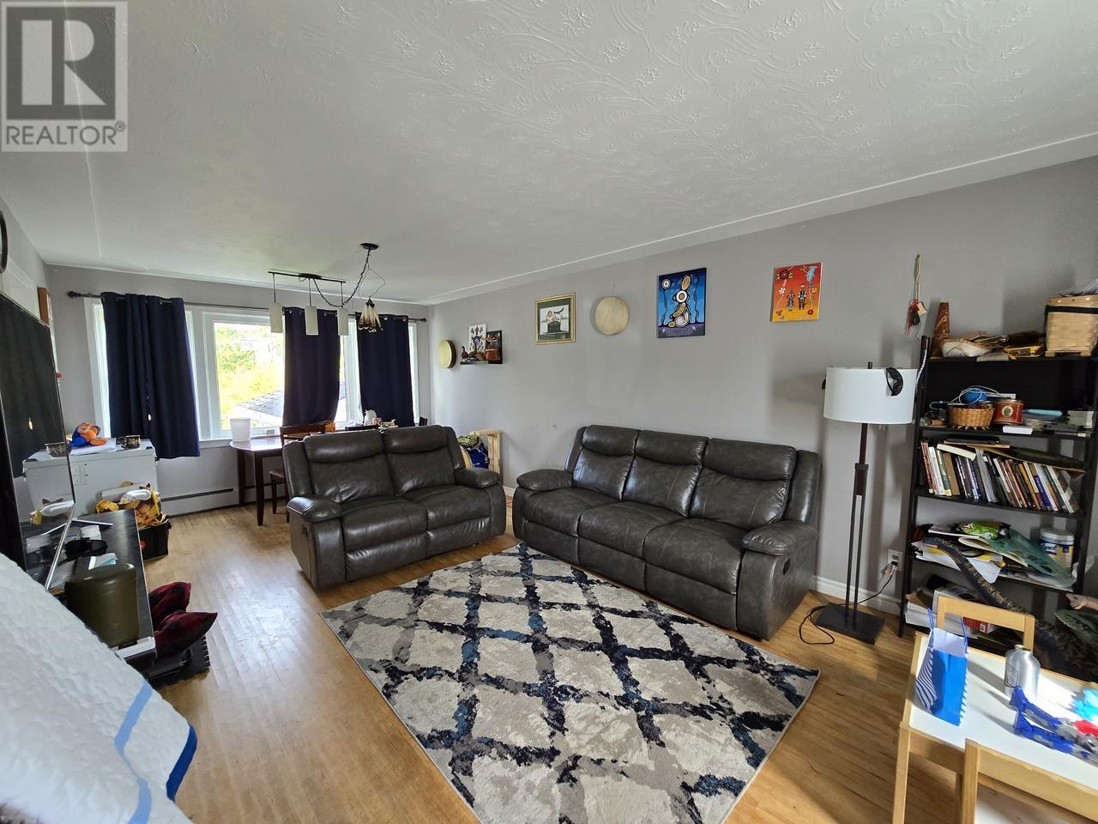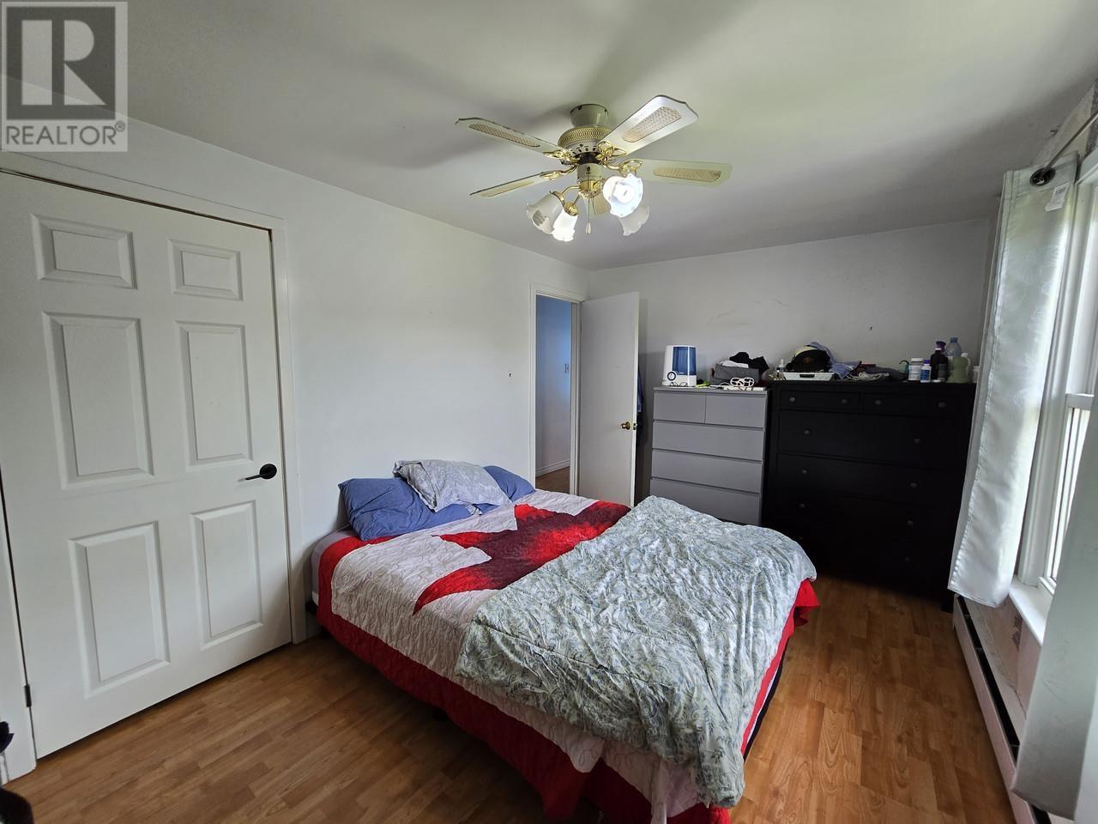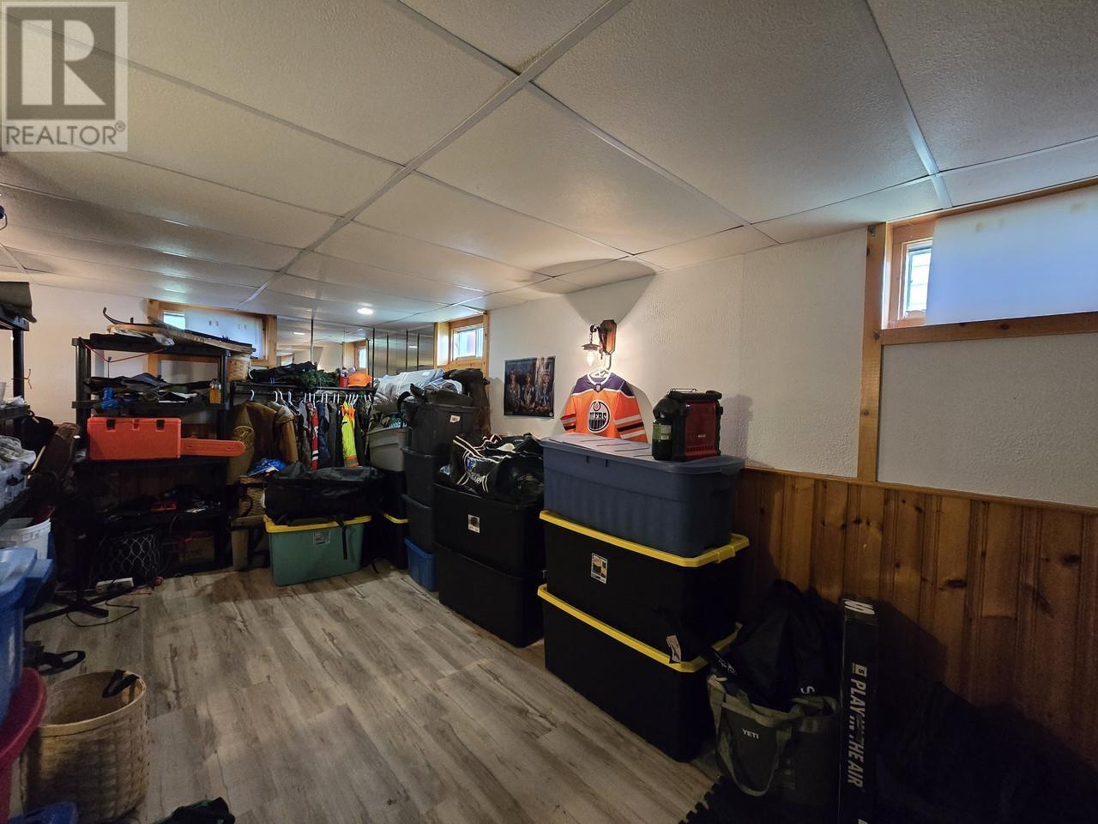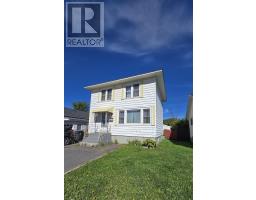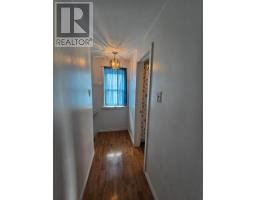1014 Wellington St E Sault Ste Marie, Ontario P6A 2N9
$250,000
Welcome to 1014 Wellington St. East, a charming two-storey family home located in the east end of the city! This beautifully finished home offers 3 spacious bedrooms and 1 bathroom. The kitchen boasts plenty of storage and solid oak cabinetry. Features hardwood flooring and ceramic tile, with gas heat for added comfort. The fully finished basement offers a cozy rec-room and convenient laundry/storage/utility area. Property also offers a fenced backyard with deck and storage shed. Just minutes from John Rhodes Community Centre, Queen Elizabeth School, and Churchill Plaza. A perfect family home! Don't miss out and book your viewing today! (id:50886)
Property Details
| MLS® Number | SM242535 |
| Property Type | Single Family |
| Community Name | Sault Ste Marie |
| Features | Paved Driveway |
Building
| BathroomTotal | 1 |
| BedroomsAboveGround | 3 |
| BedroomsTotal | 3 |
| Age | Over 26 Years |
| Appliances | None |
| ArchitecturalStyle | 2 Level |
| BasementType | Full |
| ConstructionStyleAttachment | Detached |
| ExteriorFinish | Vinyl |
| HeatingFuel | Natural Gas |
| HeatingType | Boiler |
| StoriesTotal | 2 |
| SizeInterior | 980 Sqft |
Parking
| No Garage |
Land
| Acreage | No |
| SizeFrontage | 40.0000 |
| SizeIrregular | 40 X 100 |
| SizeTotalText | 40 X 100|under 1/2 Acre |
Rooms
| Level | Type | Length | Width | Dimensions |
|---|---|---|---|---|
| Second Level | Primary Bedroom | 15 x 9 | ||
| Second Level | Bedroom | 10 x 10 | ||
| Second Level | Bedroom | 10 x 9 | ||
| Second Level | Bathroom | 9 x 7 | ||
| Basement | Recreation Room | 21 x 10 | ||
| Basement | Laundry Room | 15 x 11 | ||
| Main Level | Kitchen | 12 x 10 | ||
| Main Level | Dining Room | 12 x 9 | ||
| Main Level | Living Room | 14 x 12 | ||
| Main Level | Foyer | 7 x 7 |
https://www.realtor.ca/real-estate/27460163/1014-wellington-st-e-sault-ste-marie-sault-ste-marie
Interested?
Contact us for more information
Jim Clemente
Salesperson
974 Queen Street East
Sault Ste. Marie, Ontario P6A 2C5



